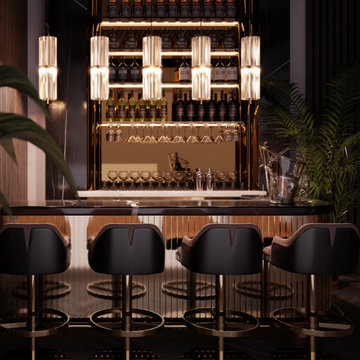Idées déco de bars de salon noirs
Trier par :
Budget
Trier par:Populaires du jour
141 - 160 sur 642 photos
1 sur 3
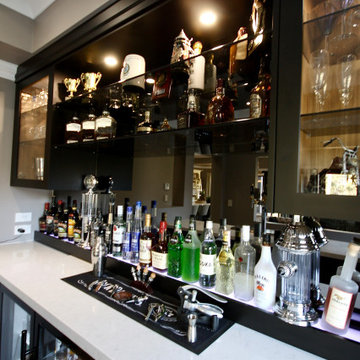
LUXURY IN BLACK
- Matte black 'shaker' profile cabinetry
- Feature Polytec 'Prime Oak' lamiwood shelfs
- 40mm mitred Silestone 'Snowy Ibiza' benchtop
- Smokey mirror splashback
- Glass display cabinets, with custom wine bottle holders
- Brushed nickel hardware
- Recessed round LED's
- Blum hardware
Sheree Bounassif, kitchens by Emanuel
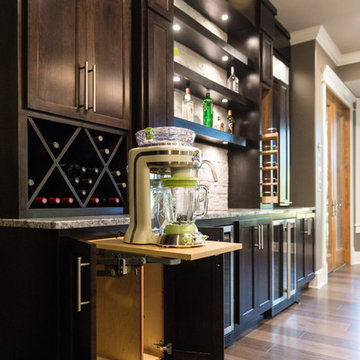
Bar with margarita machine lifter & pull out storage.
Portraits by Mandi
Inspiration pour un très grand bar de salon avec évier linéaire design en bois foncé avec un évier encastré, un placard à porte shaker, un plan de travail en granite, une crédence blanche, une crédence en carrelage de pierre et parquet clair.
Inspiration pour un très grand bar de salon avec évier linéaire design en bois foncé avec un évier encastré, un placard à porte shaker, un plan de travail en granite, une crédence blanche, une crédence en carrelage de pierre et parquet clair.
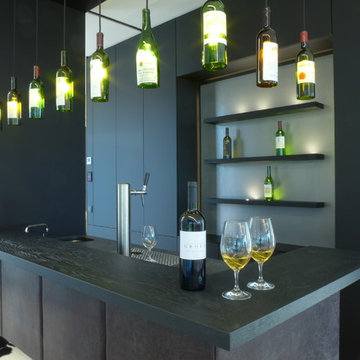
Haben Sie sich auch schon öfters gefragt, warum die meisten muffigen Partykeller so gar nichts mit Ihrer trendigen Lieblingsbar zu tun haben? Wir ändern das für Sie! Dafür haben wir hier die Theke ins Obergeschoss geholt, mit hochwertigstem Leder überzogen und mit einer raffiniert-mattschwarzen Oberfläche versehen. Beleuchtet wird der Tresen aus Weinflaschen, die von grandiosen Festen erzählen. War "Ich bleib heute mal zu Hause" je so cool?
© Silke Rabe
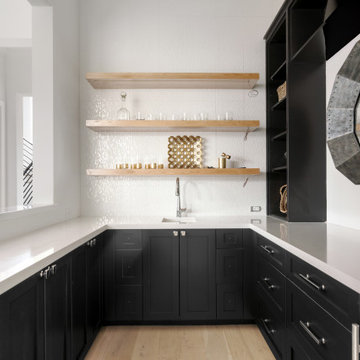
Exemple d'un très grand bar de salon sans évier chic en U avec un évier encastré, un placard à porte shaker, des portes de placard noires, un plan de travail en quartz modifié, une crédence blanche, une crédence en céramique, un sol en bois brun, un sol marron et un plan de travail blanc.
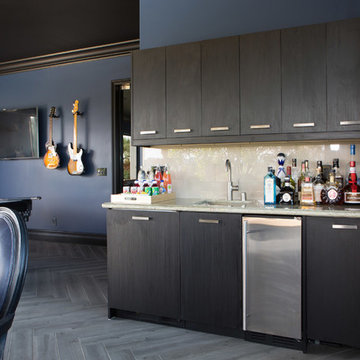
Lori Dennis Interior Design
SoCal Contractor Construction
Erika Bierman Photography
Idée de décoration pour un grand bar de salon avec évier méditerranéen en U avec un évier encastré, un placard à porte shaker, des portes de placard noires, un plan de travail en surface solide, une crédence noire, une crédence en carreau de verre, parquet foncé et un sol gris.
Idée de décoration pour un grand bar de salon avec évier méditerranéen en U avec un évier encastré, un placard à porte shaker, des portes de placard noires, un plan de travail en surface solide, une crédence noire, une crédence en carreau de verre, parquet foncé et un sol gris.
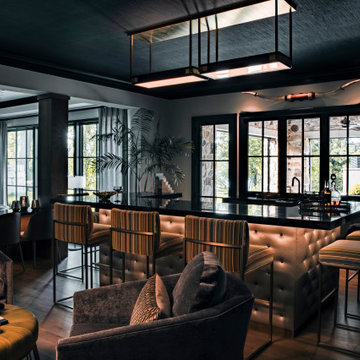
Photography: Taylor Hall O'Brien
Builder: Hendel Homes
Cette image montre un très grand bar de salon traditionnel.
Cette image montre un très grand bar de salon traditionnel.

Inspiration pour un bar de salon avec évier parallèle traditionnel de taille moyenne avec un évier encastré, un placard à porte affleurante, des portes de placard bleues, un plan de travail en stéatite, une crédence miroir, parquet foncé, un sol marron et plan de travail noir.
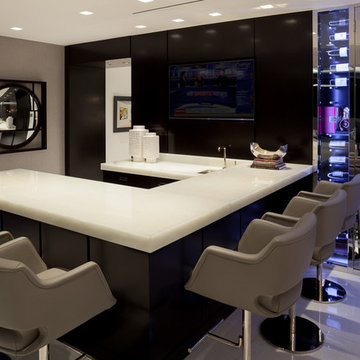
•Photo by Argonaut Architectural•
Cette photo montre un grand bar de salon tendance en U avec un plan de travail en quartz, un sol en marbre, un sol blanc, des tabourets et un plan de travail blanc.
Cette photo montre un grand bar de salon tendance en U avec un plan de travail en quartz, un sol en marbre, un sol blanc, des tabourets et un plan de travail blanc.
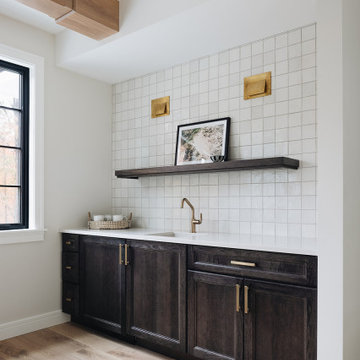
Coffee bar featuring dark wood cabinetry, white square tile backsplash, gold faucet, white countertop, gold hardware, brass sconces, and open shelving.
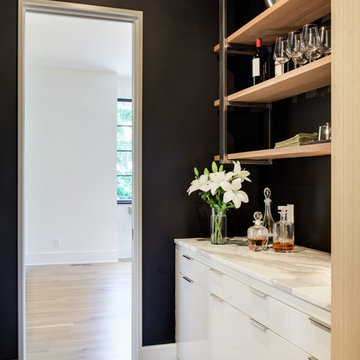
Builder: Detail Design + Build - Architectural Designer: Charlie & Co. Design, Ltd. - Photo: Spacecrafting Photography
Cette image montre un petit bar de salon avec évier parallèle traditionnel avec aucun évier ou lavabo, un placard à porte plane, des portes de placard blanches, plan de travail en marbre, une crédence noire et parquet clair.
Cette image montre un petit bar de salon avec évier parallèle traditionnel avec aucun évier ou lavabo, un placard à porte plane, des portes de placard blanches, plan de travail en marbre, une crédence noire et parquet clair.
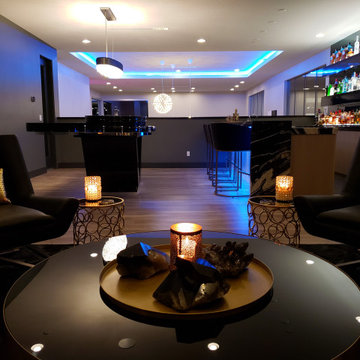
Aménagement d'un grand bar de salon parallèle moderne avec des tabourets, un évier posé, un placard à porte plane, des portes de placard grises, plan de travail en marbre, une crédence grise, une crédence miroir, un sol en carrelage de porcelaine, un sol gris et un plan de travail multicolore.
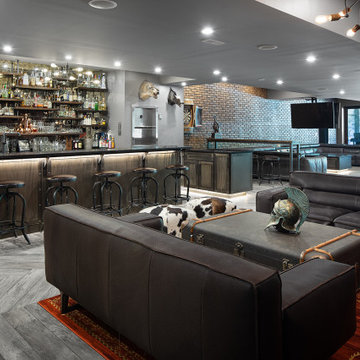
Aménagement d'un grand bar de salon parallèle moderne en bois brun avec des tabourets, un évier encastré, un placard à porte plane, un plan de travail en granite, une crédence multicolore, une crédence en carreau de verre, un sol en bois brun, un sol gris et un plan de travail gris.
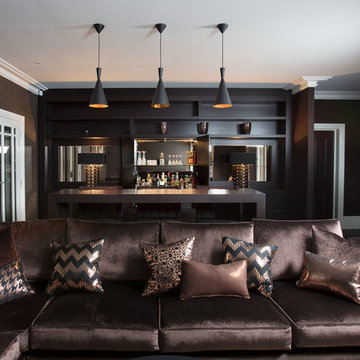
Luxurious dark ante room with bespoke cocktail bar built within joinery unit
Exemple d'un grand bar de salon moderne en bois foncé avec des tabourets, un plan de travail en bois, parquet foncé, un sol marron et un plan de travail marron.
Exemple d'un grand bar de salon moderne en bois foncé avec des tabourets, un plan de travail en bois, parquet foncé, un sol marron et un plan de travail marron.
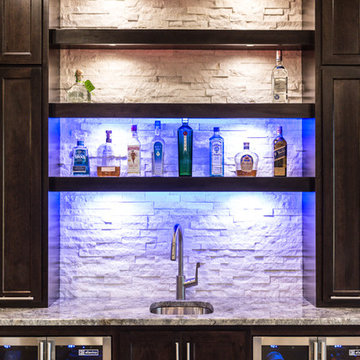
Lighting in various colors.
Portraits by Mandi
Cette photo montre un très grand bar de salon avec évier linéaire tendance en bois foncé avec un évier encastré, un placard à porte shaker, un plan de travail en granite, une crédence blanche, une crédence en carrelage de pierre et parquet clair.
Cette photo montre un très grand bar de salon avec évier linéaire tendance en bois foncé avec un évier encastré, un placard à porte shaker, un plan de travail en granite, une crédence blanche, une crédence en carrelage de pierre et parquet clair.
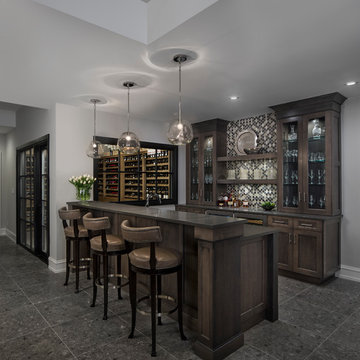
Basement bar area with adjacent wine room.
Cette photo montre un très grand bar de salon chic.
Cette photo montre un très grand bar de salon chic.
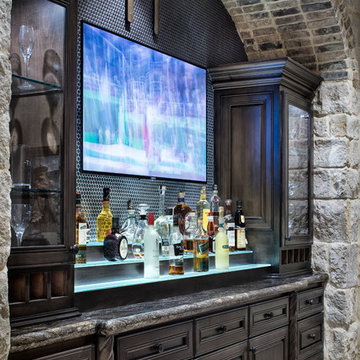
Photography: Piston Design
Cette image montre un très grand bar de salon linéaire méditerranéen en bois foncé avec un placard à porte vitrée.
Cette image montre un très grand bar de salon linéaire méditerranéen en bois foncé avec un placard à porte vitrée.

Builder: J. Peterson Homes
Interior Designer: Francesca Owens
Photographers: Ashley Avila Photography, Bill Hebert, & FulView
Capped by a picturesque double chimney and distinguished by its distinctive roof lines and patterned brick, stone and siding, Rookwood draws inspiration from Tudor and Shingle styles, two of the world’s most enduring architectural forms. Popular from about 1890 through 1940, Tudor is characterized by steeply pitched roofs, massive chimneys, tall narrow casement windows and decorative half-timbering. Shingle’s hallmarks include shingled walls, an asymmetrical façade, intersecting cross gables and extensive porches. A masterpiece of wood and stone, there is nothing ordinary about Rookwood, which combines the best of both worlds.
Once inside the foyer, the 3,500-square foot main level opens with a 27-foot central living room with natural fireplace. Nearby is a large kitchen featuring an extended island, hearth room and butler’s pantry with an adjacent formal dining space near the front of the house. Also featured is a sun room and spacious study, both perfect for relaxing, as well as two nearby garages that add up to almost 1,500 square foot of space. A large master suite with bath and walk-in closet which dominates the 2,700-square foot second level which also includes three additional family bedrooms, a convenient laundry and a flexible 580-square-foot bonus space. Downstairs, the lower level boasts approximately 1,000 more square feet of finished space, including a recreation room, guest suite and additional storage.

River Oaks, 2014 - Remodel and Additions
Cette photo montre un grand bar de salon chic avec des tabourets, un évier encastré, un placard avec porte à panneau encastré, des portes de placard noires, plan de travail en marbre, une crédence blanche, une crédence en marbre, parquet foncé et un plan de travail blanc.
Cette photo montre un grand bar de salon chic avec des tabourets, un évier encastré, un placard avec porte à panneau encastré, des portes de placard noires, plan de travail en marbre, une crédence blanche, une crédence en marbre, parquet foncé et un plan de travail blanc.
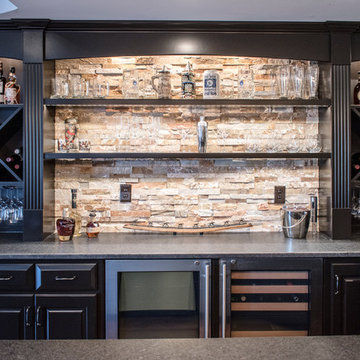
Inspiration pour un grand bar de salon traditionnel avec un sol en bois brun et un sol marron.
Idées déco de bars de salon noirs
8
