Idées déco de bars de salon oranges avec un plan de travail beige
Trier par :
Budget
Trier par:Populaires du jour
1 - 18 sur 18 photos
1 sur 3

Our Carmel design-build studio was tasked with organizing our client’s basement and main floor to improve functionality and create spaces for entertaining.
In the basement, the goal was to include a simple dry bar, theater area, mingling or lounge area, playroom, and gym space with the vibe of a swanky lounge with a moody color scheme. In the large theater area, a U-shaped sectional with a sofa table and bar stools with a deep blue, gold, white, and wood theme create a sophisticated appeal. The addition of a perpendicular wall for the new bar created a nook for a long banquette. With a couple of elegant cocktail tables and chairs, it demarcates the lounge area. Sliding metal doors, chunky picture ledges, architectural accent walls, and artsy wall sconces add a pop of fun.
On the main floor, a unique feature fireplace creates architectural interest. The traditional painted surround was removed, and dark large format tile was added to the entire chase, as well as rustic iron brackets and wood mantel. The moldings behind the TV console create a dramatic dimensional feature, and a built-in bench along the back window adds extra seating and offers storage space to tuck away the toys. In the office, a beautiful feature wall was installed to balance the built-ins on the other side. The powder room also received a fun facelift, giving it character and glitz.
---
Project completed by Wendy Langston's Everything Home interior design firm, which serves Carmel, Zionsville, Fishers, Westfield, Noblesville, and Indianapolis.
For more about Everything Home, see here: https://everythinghomedesigns.com/
To learn more about this project, see here:
https://everythinghomedesigns.com/portfolio/carmel-indiana-posh-home-remodel
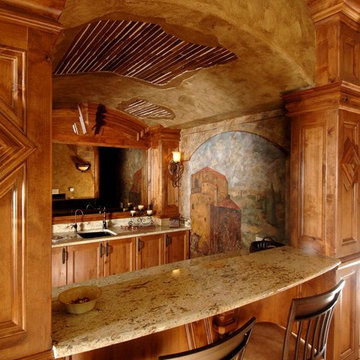
Cette photo montre un bar de salon avec évier parallèle méditerranéen en bois brun avec un évier encastré, un placard à porte shaker, une crédence miroir, un sol beige et un plan de travail beige.

Private Residence
Inspiration pour un très grand bar de salon avec évier linéaire design en bois foncé avec un placard à porte plane, une crédence multicolore, une crédence en carreau briquette, un sol en carrelage de porcelaine, un sol beige, un plan de travail beige, un évier posé et un plan de travail en surface solide.
Inspiration pour un très grand bar de salon avec évier linéaire design en bois foncé avec un placard à porte plane, une crédence multicolore, une crédence en carreau briquette, un sol en carrelage de porcelaine, un sol beige, un plan de travail beige, un évier posé et un plan de travail en surface solide.
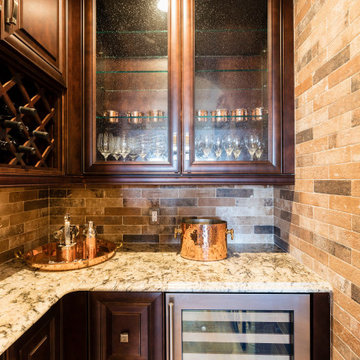
Landmark Custom Builder & Remodeling ib Reunion Resort, Kissimmee FL. Custom residence wine room
Aménagement d'un petit bar de salon avec évier classique en L et bois foncé avec un évier encastré, un placard à porte vitrée, un plan de travail en granite, une crédence multicolore, une crédence en mosaïque, un sol en carrelage de porcelaine, un sol marron et un plan de travail beige.
Aménagement d'un petit bar de salon avec évier classique en L et bois foncé avec un évier encastré, un placard à porte vitrée, un plan de travail en granite, une crédence multicolore, une crédence en mosaïque, un sol en carrelage de porcelaine, un sol marron et un plan de travail beige.
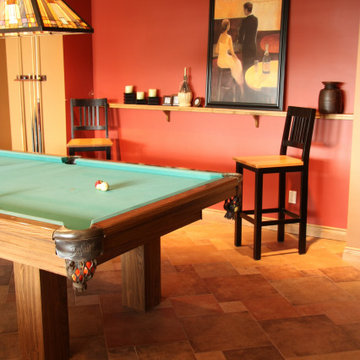
A warm bar area set up for many guests.
Cette photo montre un bar de salon bord de mer en bois clair avec un évier encastré, un plan de travail en granite, une crédence multicolore, une crédence en mosaïque, un sol en carrelage de porcelaine, un sol multicolore et un plan de travail beige.
Cette photo montre un bar de salon bord de mer en bois clair avec un évier encastré, un plan de travail en granite, une crédence multicolore, une crédence en mosaïque, un sol en carrelage de porcelaine, un sol multicolore et un plan de travail beige.
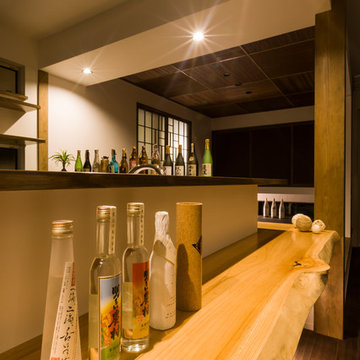
実際にカウンターに腰かけてみると、こんな風景を見ることが出来ます。何のために家を建てるのか、どんな時間を過ごしたいのか、家を建てる意味を考えるヒントを与えてくれるはずです。
Exemple d'un bar de salon asiatique avec un plan de travail en bois, parquet foncé, un sol marron et un plan de travail beige.
Exemple d'un bar de salon asiatique avec un plan de travail en bois, parquet foncé, un sol marron et un plan de travail beige.

Poulin Design Center
Cette photo montre un petit bar de salon avec évier linéaire chic en bois brun avec un évier encastré, un placard à porte shaker, un plan de travail en quartz modifié, une crédence marron, une crédence en céramique, un sol en carrelage de porcelaine, un sol multicolore et un plan de travail beige.
Cette photo montre un petit bar de salon avec évier linéaire chic en bois brun avec un évier encastré, un placard à porte shaker, un plan de travail en quartz modifié, une crédence marron, une crédence en céramique, un sol en carrelage de porcelaine, un sol multicolore et un plan de travail beige.
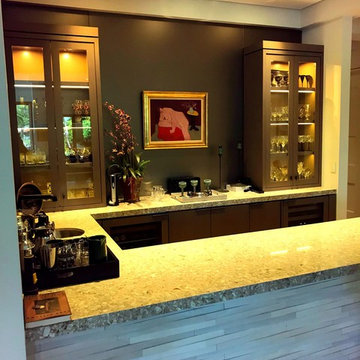
8,000 SF New Construction Custom Home
Aménagement d'un très grand bar de salon contemporain en U avec un évier posé, un placard à porte vitrée, des portes de placard marrons, plan de travail en marbre, une crédence marron et un plan de travail beige.
Aménagement d'un très grand bar de salon contemporain en U avec un évier posé, un placard à porte vitrée, des portes de placard marrons, plan de travail en marbre, une crédence marron et un plan de travail beige.
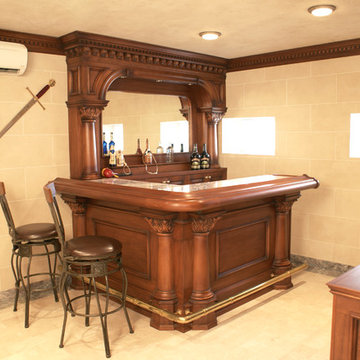
Exemple d'un bar de salon linéaire en bois brun de taille moyenne avec des tabourets, un placard avec porte à panneau surélevé, un plan de travail en granite, une crédence miroir, un sol en carrelage de céramique, un sol beige et un plan de travail beige.
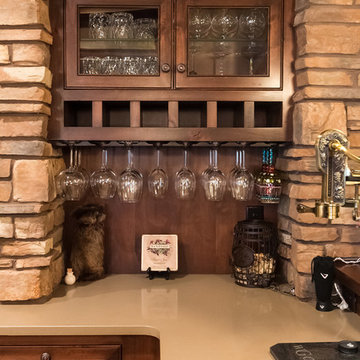
Detail work at its finest. ©Finished Basement Company
Idée de décoration pour un bar de salon tradition en U et bois foncé de taille moyenne avec des tabourets, un évier encastré, un placard avec porte à panneau encastré, un plan de travail en quartz modifié, une crédence marron, une crédence en bois, un sol en carrelage de porcelaine, un sol beige et un plan de travail beige.
Idée de décoration pour un bar de salon tradition en U et bois foncé de taille moyenne avec des tabourets, un évier encastré, un placard avec porte à panneau encastré, un plan de travail en quartz modifié, une crédence marron, une crédence en bois, un sol en carrelage de porcelaine, un sol beige et un plan de travail beige.
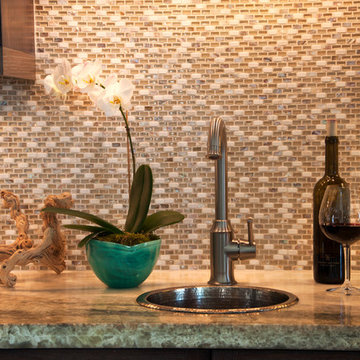
Aménagement d'un bar de salon parallèle classique en bois foncé de taille moyenne avec des tabourets, un évier posé, un placard à porte vitrée, un plan de travail en quartz modifié, une crédence beige, une crédence en mosaïque et un plan de travail beige.
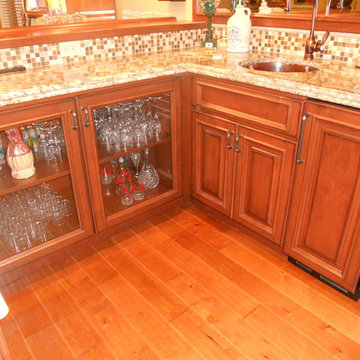
Cette photo montre un grand bar de salon chic en U et bois foncé avec des tabourets, un évier encastré, un placard avec porte à panneau surélevé, un plan de travail en granite, une crédence beige, une crédence en mosaïque, parquet foncé, un sol marron et un plan de travail beige.
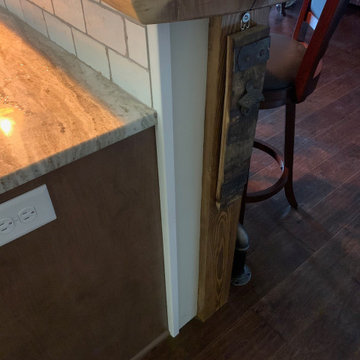
Live edge walnut slab with black epoxy resin
Aménagement d'un grand bar de salon montagne en U et bois brun avec des tabourets, un évier intégré, un placard avec porte à panneau surélevé, plan de travail en marbre, une crédence blanche, une crédence en céramique, un sol en bois brun, un sol marron et un plan de travail beige.
Aménagement d'un grand bar de salon montagne en U et bois brun avec des tabourets, un évier intégré, un placard avec porte à panneau surélevé, plan de travail en marbre, une crédence blanche, une crédence en céramique, un sol en bois brun, un sol marron et un plan de travail beige.
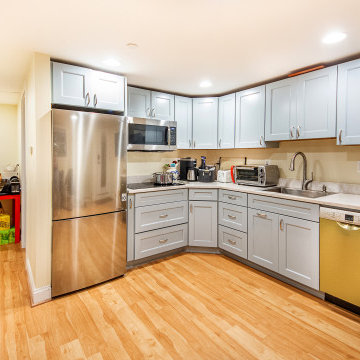
Basement kitchen-like wet bar with a cook-top.The light gray cabinetry blends in very well with honey color vinyl flooring.
Réalisation d'un bar de salon avec évier tradition en L de taille moyenne avec un évier posé, un placard à porte shaker, des portes de placard grises, un plan de travail en granite, un sol en vinyl, un sol beige et un plan de travail beige.
Réalisation d'un bar de salon avec évier tradition en L de taille moyenne avec un évier posé, un placard à porte shaker, des portes de placard grises, un plan de travail en granite, un sol en vinyl, un sol beige et un plan de travail beige.
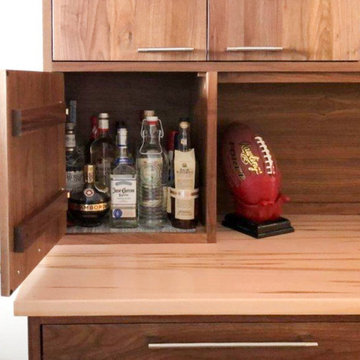
Custom walnut bar with wormy maple top.
Idées déco pour un bar de salon linéaire moderne en bois foncé de taille moyenne avec un placard à porte plane, un plan de travail en bois et un plan de travail beige.
Idées déco pour un bar de salon linéaire moderne en bois foncé de taille moyenne avec un placard à porte plane, un plan de travail en bois et un plan de travail beige.

Our Carmel design-build studio was tasked with organizing our client’s basement and main floor to improve functionality and create spaces for entertaining.
In the basement, the goal was to include a simple dry bar, theater area, mingling or lounge area, playroom, and gym space with the vibe of a swanky lounge with a moody color scheme. In the large theater area, a U-shaped sectional with a sofa table and bar stools with a deep blue, gold, white, and wood theme create a sophisticated appeal. The addition of a perpendicular wall for the new bar created a nook for a long banquette. With a couple of elegant cocktail tables and chairs, it demarcates the lounge area. Sliding metal doors, chunky picture ledges, architectural accent walls, and artsy wall sconces add a pop of fun.
On the main floor, a unique feature fireplace creates architectural interest. The traditional painted surround was removed, and dark large format tile was added to the entire chase, as well as rustic iron brackets and wood mantel. The moldings behind the TV console create a dramatic dimensional feature, and a built-in bench along the back window adds extra seating and offers storage space to tuck away the toys. In the office, a beautiful feature wall was installed to balance the built-ins on the other side. The powder room also received a fun facelift, giving it character and glitz.
---
Project completed by Wendy Langston's Everything Home interior design firm, which serves Carmel, Zionsville, Fishers, Westfield, Noblesville, and Indianapolis.
For more about Everything Home, see here: https://everythinghomedesigns.com/
To learn more about this project, see here:
https://everythinghomedesigns.com/portfolio/carmel-indiana-posh-home-remodel
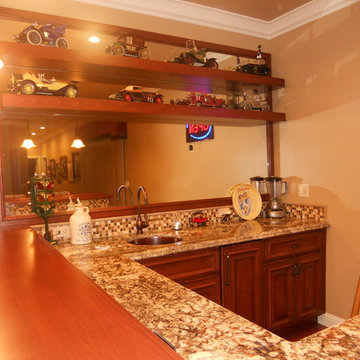
Inspiration pour un grand bar de salon traditionnel en U et bois foncé avec des tabourets, un évier encastré, un placard avec porte à panneau surélevé, un plan de travail en granite, une crédence beige, une crédence en mosaïque, parquet foncé, un sol marron et un plan de travail beige.
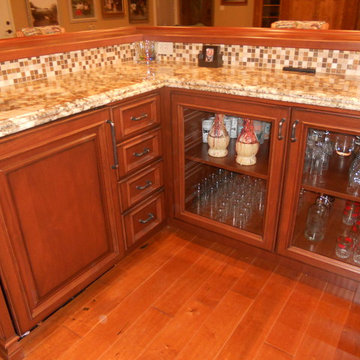
Réalisation d'un grand bar de salon tradition en U et bois foncé avec des tabourets, un évier encastré, un placard avec porte à panneau surélevé, un plan de travail en granite, une crédence beige, une crédence en mosaïque, parquet foncé, un sol marron et un plan de travail beige.
Idées déco de bars de salon oranges avec un plan de travail beige
1