Idées déco de bars de salon oranges avec un sol en vinyl
Trier par :
Budget
Trier par:Populaires du jour
1 - 13 sur 13 photos
1 sur 3
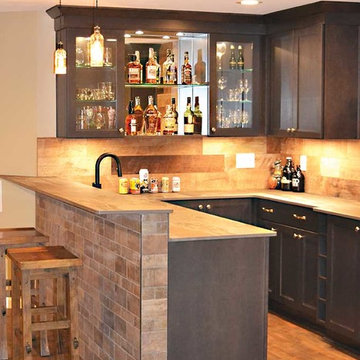
Réalisation d'un bar de salon chalet de taille moyenne avec un sol en vinyl et un sol marron.

Robert Sanderson
Cette image montre un bar de salon avec évier linéaire traditionnel de taille moyenne avec un placard à porte plane, des portes de placard noires, un sol gris, un plan de travail marron, une crédence miroir et un sol en vinyl.
Cette image montre un bar de salon avec évier linéaire traditionnel de taille moyenne avec un placard à porte plane, des portes de placard noires, un sol gris, un plan de travail marron, une crédence miroir et un sol en vinyl.

Floating shelves are sitting in front of a mirrored backsplash that helps reflect the light and make the space feel bigger than it is. Shallow bar height cabinets are below and offer more storage for liquor bottles. A raised countertop on the great room area offers seating for four.
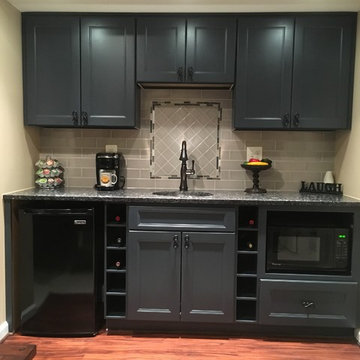
Visit Our State Of The Art Showrooms!
New Fairfax Location:
3891 Pickett Road #001
Fairfax, VA 22031
Leesburg Location:
12 Sycolin Rd SE,
Leesburg, VA 20175
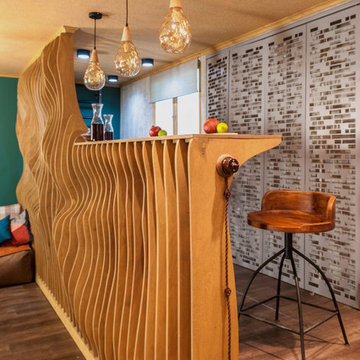
Владимир Бурцев- фото
Aménagement d'un petit bar de salon éclectique avec un sol en vinyl.
Aménagement d'un petit bar de salon éclectique avec un sol en vinyl.
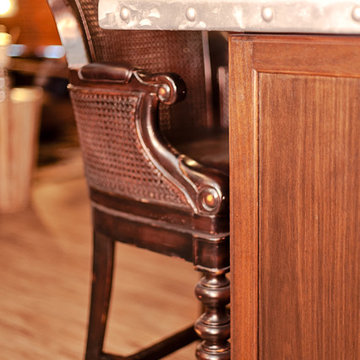
Native House Photography
A place for entertaining and relaxation. Inspired by natural and aviation. This mantuary sets the tone for leaving your worries behind.
Once a boring concrete box, this space now features brick, sandblasted texture, custom rope and wood ceiling treatments and a beautifully crafted bar adorned with a zinc bar top. The bathroom features a custom vanity, inspired by an airplane wing.
What do we love most about this space? The ceiling treatments are the perfect design to hide the exposed industrial ceiling and provide more texture and pattern throughout the space.
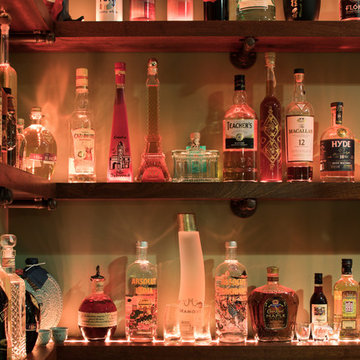
Bernard Andre
Exemple d'un bar de salon éclectique en bois brun avec des tabourets, un plan de travail en quartz modifié, un sol en vinyl et un sol marron.
Exemple d'un bar de salon éclectique en bois brun avec des tabourets, un plan de travail en quartz modifié, un sol en vinyl et un sol marron.
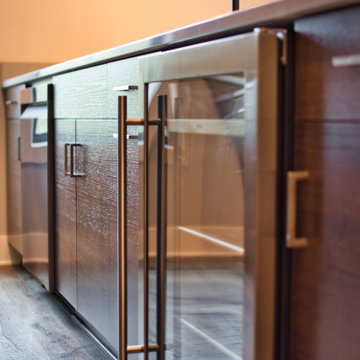
An undercounter refrigerator, sink and dishwasher make preparing (and cleaning up) beverages a breeze in the Lower Level Bar area.
Exemple d'un grand bar de salon avec évier parallèle moderne en bois foncé avec un évier encastré, un placard à porte plane, un plan de travail en quartz modifié, une crédence grise, une crédence en quartz modifié, un sol en vinyl, un sol marron et un plan de travail gris.
Exemple d'un grand bar de salon avec évier parallèle moderne en bois foncé avec un évier encastré, un placard à porte plane, un plan de travail en quartz modifié, une crédence grise, une crédence en quartz modifié, un sol en vinyl, un sol marron et un plan de travail gris.
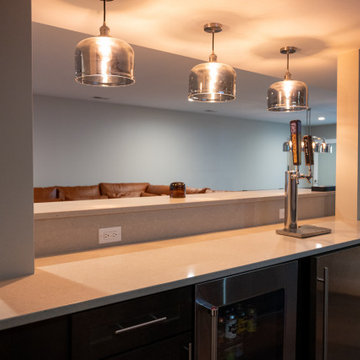
Cette image montre un bar de salon parallèle traditionnel de taille moyenne avec un sol en vinyl et un sol marron.
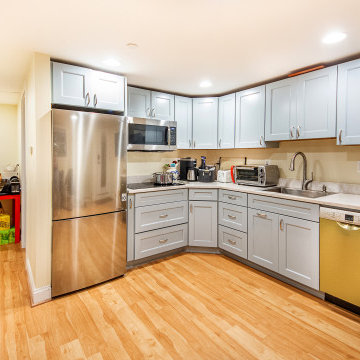
Basement kitchen-like wet bar with a cook-top.The light gray cabinetry blends in very well with honey color vinyl flooring.
Réalisation d'un bar de salon avec évier tradition en L de taille moyenne avec un évier posé, un placard à porte shaker, des portes de placard grises, un plan de travail en granite, un sol en vinyl, un sol beige et un plan de travail beige.
Réalisation d'un bar de salon avec évier tradition en L de taille moyenne avec un évier posé, un placard à porte shaker, des portes de placard grises, un plan de travail en granite, un sol en vinyl, un sol beige et un plan de travail beige.
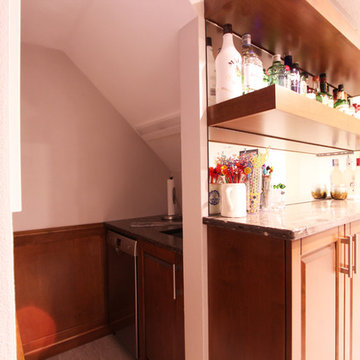
Under the stairs a bar sink and 15" dishwasher was incorporated. The perfect spot for the bartender to mix drinks and to load and unload the dishwasher.
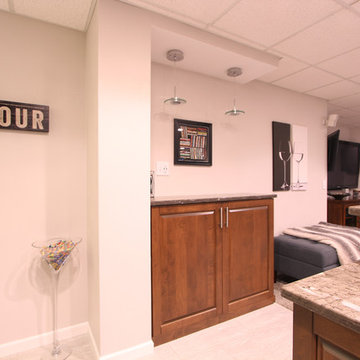
A family room is off the basement bar and is the perfect spot for entertaining.
Cette photo montre un petit bar de salon avec évier chic en U et bois brun avec un évier encastré, un placard avec porte à panneau surélevé, un plan de travail en granite, un sol en vinyl, un sol beige et une crédence miroir.
Cette photo montre un petit bar de salon avec évier chic en U et bois brun avec un évier encastré, un placard avec porte à panneau surélevé, un plan de travail en granite, un sol en vinyl, un sol beige et une crédence miroir.
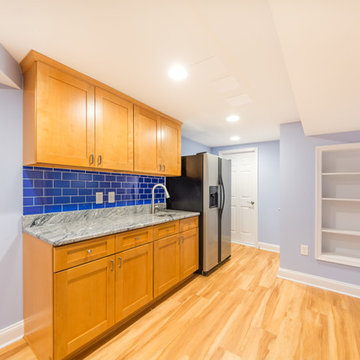
Natural stain wood cabinetry and a bright blue backsplash.
Idée de décoration pour un petit bar de salon avec évier linéaire tradition en bois clair avec un évier encastré, un placard à porte shaker, un plan de travail en granite, une crédence bleue, une crédence en carreau de verre, un sol en vinyl, un sol beige et un plan de travail gris.
Idée de décoration pour un petit bar de salon avec évier linéaire tradition en bois clair avec un évier encastré, un placard à porte shaker, un plan de travail en granite, une crédence bleue, une crédence en carreau de verre, un sol en vinyl, un sol beige et un plan de travail gris.
Idées déco de bars de salon oranges avec un sol en vinyl
1