Idées déco de bars de salon parallèles avec des portes de placard beiges
Trier par:Populaires du jour
1 - 20 sur 98 photos
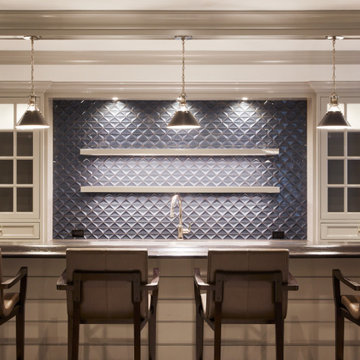
Inspiration pour un bar de salon avec évier parallèle traditionnel de taille moyenne avec un évier encastré, un placard avec porte à panneau encastré, des portes de placard beiges, une crédence bleue, une crédence en carreau de verre et plan de travail noir.

This dry bar is right off the kitchen. The shaker style cabinets match the ones in the kitchen, along with the brass cabinet hardware. A black granite countertop breaks up the tone on tone color scheme of the cabinetry and subway tile backsplash.
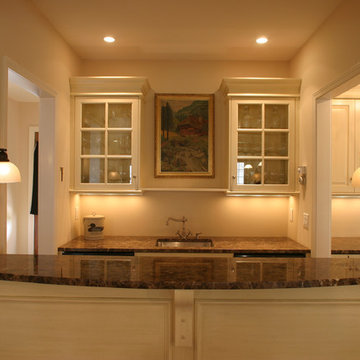
Bar area in kitchen, with glass doors.
Photos by John Gerhadstein.
Aménagement d'un petit bar de salon avec évier parallèle classique avec un évier encastré, un placard à porte vitrée, des portes de placard beiges, un plan de travail en granite, un sol en bois brun et un sol marron.
Aménagement d'un petit bar de salon avec évier parallèle classique avec un évier encastré, un placard à porte vitrée, des portes de placard beiges, un plan de travail en granite, un sol en bois brun et un sol marron.
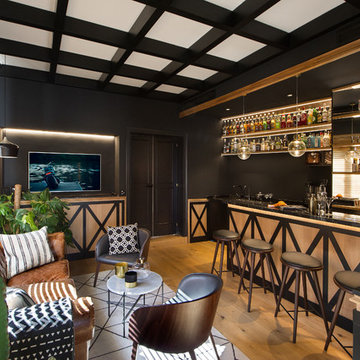
Idées déco pour un bar de salon parallèle classique avec des tabourets, un placard avec porte à panneau surélevé, des portes de placard beiges, une crédence miroir, un sol en bois brun, un sol marron et plan de travail noir.

Our Austin studio decided to go bold with this project by ensuring that each space had a unique identity in the Mid-Century Modern style bathroom, butler's pantry, and mudroom. We covered the bathroom walls and flooring with stylish beige and yellow tile that was cleverly installed to look like two different patterns. The mint cabinet and pink vanity reflect the mid-century color palette. The stylish knobs and fittings add an extra splash of fun to the bathroom.
The butler's pantry is located right behind the kitchen and serves multiple functions like storage, a study area, and a bar. We went with a moody blue color for the cabinets and included a raw wood open shelf to give depth and warmth to the space. We went with some gorgeous artistic tiles that create a bold, intriguing look in the space.
In the mudroom, we used siding materials to create a shiplap effect to create warmth and texture – a homage to the classic Mid-Century Modern design. We used the same blue from the butler's pantry to create a cohesive effect. The large mint cabinets add a lighter touch to the space.
---
Project designed by the Atomic Ranch featured modern designers at Breathe Design Studio. From their Austin design studio, they serve an eclectic and accomplished nationwide clientele including in Palm Springs, LA, and the San Francisco Bay Area.
For more about Breathe Design Studio, see here: https://www.breathedesignstudio.com/
To learn more about this project, see here: https://www.breathedesignstudio.com/atomic-ranch
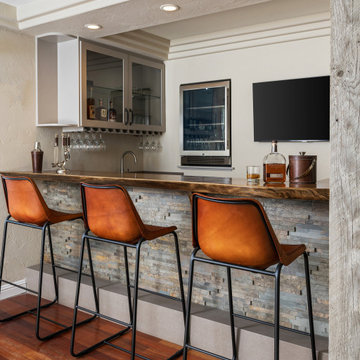
Refreshed home bar: Removed green tile facade and added ledger stone, live edge wood countertop, quartz countertop and foot rest, painted existing cabinetry, installed new beverage refrigerator, wrapped columns with reclaimed barnwood, paint and furnishings

Aménagement d'un grand bar de salon parallèle industriel avec un chariot mini-bar, un évier posé, un placard à porte plane, des portes de placard beiges, plan de travail en marbre, une crédence beige, une crédence en bois, parquet clair, un sol marron et un plan de travail beige.
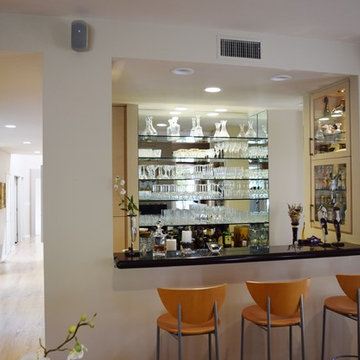
Looking into the home bar.
photo by Richard Rothenberg
Exemple d'un bar de salon parallèle tendance de taille moyenne avec des tabourets, un placard à porte vitrée, un plan de travail en granite, un évier encastré, des portes de placard beiges et parquet clair.
Exemple d'un bar de salon parallèle tendance de taille moyenne avec des tabourets, un placard à porte vitrée, un plan de travail en granite, un évier encastré, des portes de placard beiges et parquet clair.
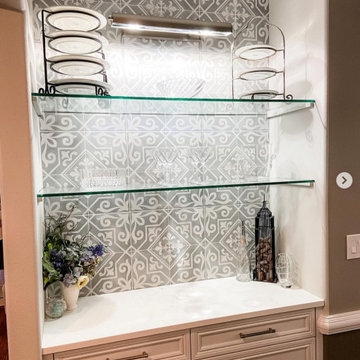
Butlers upgrade that brightens up this once dark space. Adding tile and lighting was just what was needed!
Idées déco pour un petit bar de salon parallèle rétro avec un placard avec porte à panneau encastré, des portes de placard beiges, plan de travail en marbre, une crédence grise, une crédence en céramique et un plan de travail blanc.
Idées déco pour un petit bar de salon parallèle rétro avec un placard avec porte à panneau encastré, des portes de placard beiges, plan de travail en marbre, une crédence grise, une crédence en céramique et un plan de travail blanc.
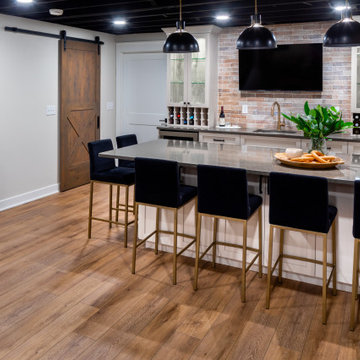
This basement buildout features a custom wine bar with taupe cabinetry, brass accents, sprayed black ceiling and brick backsplash. The finish combination creates a moody speak easy underground feel for all to enjoy.
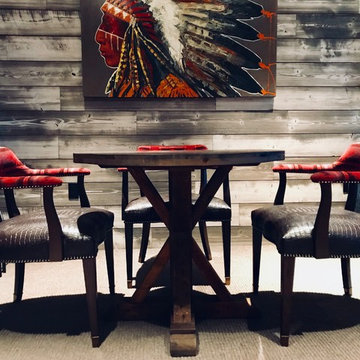
Rustic game room has a clean modern influence. Ralph lauren chairs covered in embossed alligator leather, Red Rock wool blankets covers the back rests and arms. Modern acrylics of Native American chiefs throughout the room. Not shown: Wet bar and huge sectional Doug Burke photography, Park City
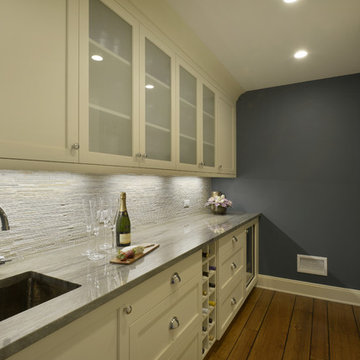
This butler's pantry serves as the transition space between the kitchen and dining room. It offers tons of storage for all the family's serving pieces and wet bar needs. The blue accent wall adds visual impact and sets off the ivory colored cabinets.
Peter Krupenye

Wine Bar
Connie Anderson Photography
Idées déco pour un petit bar de salon avec évier parallèle classique avec un évier encastré, un placard à porte shaker, des portes de placard beiges, un plan de travail en quartz, une crédence bleue, une crédence en carreau de ciment, parquet clair, un sol marron et un plan de travail beige.
Idées déco pour un petit bar de salon avec évier parallèle classique avec un évier encastré, un placard à porte shaker, des portes de placard beiges, un plan de travail en quartz, une crédence bleue, une crédence en carreau de ciment, parquet clair, un sol marron et un plan de travail beige.
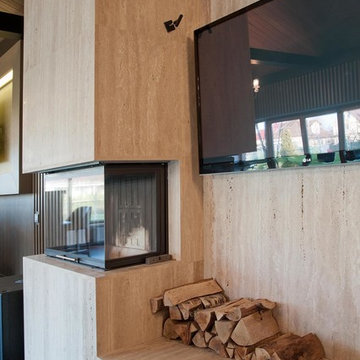
Inspiration pour un bar de salon parallèle design avec un sol en ardoise, un sol gris, des tabourets, des portes de placard beiges, un plan de travail en bois, une crédence beige et une crédence en bois.
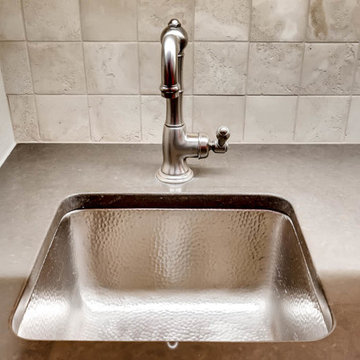
This is a close up of an undermount sink with beveling.
Idée de décoration pour un petit bar de salon avec évier parallèle avec un évier encastré, un placard à porte plane, des portes de placard beiges, un plan de travail en quartz modifié, une crédence beige, une crédence en céramique et parquet clair.
Idée de décoration pour un petit bar de salon avec évier parallèle avec un évier encastré, un placard à porte plane, des portes de placard beiges, un plan de travail en quartz modifié, une crédence beige, une crédence en céramique et parquet clair.
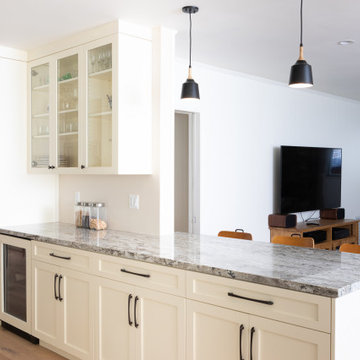
A complete remodel of kitchen and laundry room with new custom made, shaker style cabinets, new quartz countertops, dark hand made like tile backsplash, new stainless steel appliances.
Layout and design by Overland Remodeling and Builders
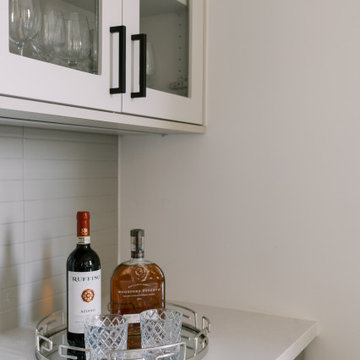
Idées déco pour un petit bar de salon sans évier parallèle contemporain avec un placard à porte plane, des portes de placard beiges, un plan de travail en quartz modifié, une crédence grise, une crédence en céramique, un sol en bois brun, un sol gris et un plan de travail blanc.
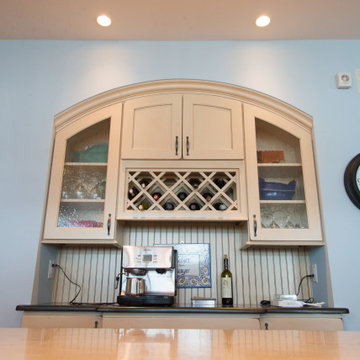
This wine bar/coffee bar will accommodate any occasion, day or night.
Inspiration pour un petit bar de salon sans évier parallèle marin avec un placard à porte shaker, des portes de placard beiges, un plan de travail en quartz modifié, une crédence beige et plan de travail noir.
Inspiration pour un petit bar de salon sans évier parallèle marin avec un placard à porte shaker, des portes de placard beiges, un plan de travail en quartz modifié, une crédence beige et plan de travail noir.
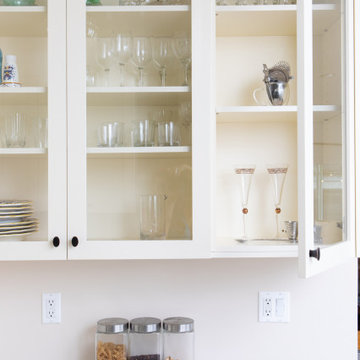
A complete remodel of kitchen and laundry room with new custom made, shaker style cabinets, new quartz countertops, dark hand made like tile backsplash, new stainless steel appliances.
Layout and design by Overland Remodeling and Builders
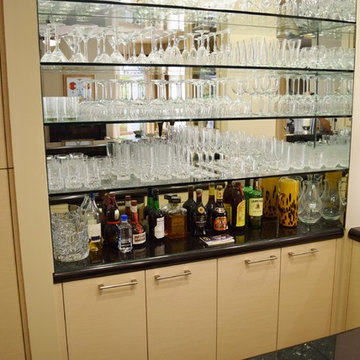
The well stocked Home Bar and high gloss cabinets.
photo by Richard Rothenberg
Idée de décoration pour un bar de salon parallèle design de taille moyenne avec des tabourets, un placard à porte vitrée, un plan de travail en granite, un évier encastré, des portes de placard beiges et parquet clair.
Idée de décoration pour un bar de salon parallèle design de taille moyenne avec des tabourets, un placard à porte vitrée, un plan de travail en granite, un évier encastré, des portes de placard beiges et parquet clair.
Idées déco de bars de salon parallèles avec des portes de placard beiges
1