Idées déco de bars de salon parallèles oranges
Trier par:Populaires du jour
21 - 40 sur 77 photos
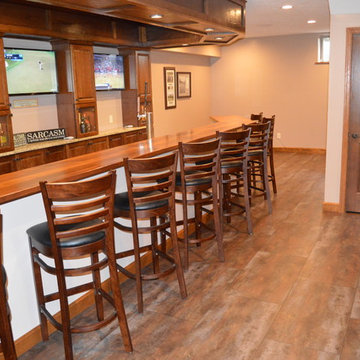
Réalisation d'un grand bar de salon parallèle chalet en bois brun avec des tabourets, un évier encastré, un placard avec porte à panneau surélevé, un plan de travail en bois, une crédence beige et parquet clair.
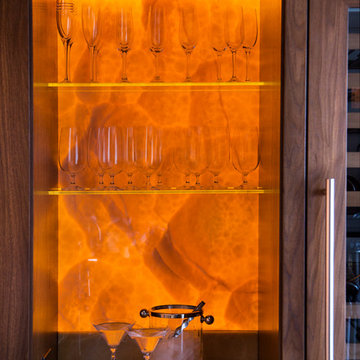
When United Marble Fabricators was hired by builders Adams & Beasley Associates to furnish, fabricate, and install all of the stone and tile in this unique two-story penthouse within the Four Seasons in Boston’s Back
Bay, the immediate focus of nearly all parties involved was more on the stunning views of Boston Common than of the stone and tile surfaces that would eventually adorn the kitchen and bathrooms. That entire focus,
however, would quickly shift to the meticulously designed first floor wet bar nestled into the corner of the two-story living room.
Lewis Interiors and Adams & Beasley Associates designed a wet bar that would attract attention, specifying ¾ inch Honey Onyx for the bar countertop and full-height backsplash. LED panels would be installed
behind the backsplash to illuminate the entire surface without creating
any “hot spots” traditionally associated with backlighting of natural stone.
As the design process evolved, it was decided that the originally specified
glass shelves with wood nosing would be replaced with PPG Starphire
ultra-clear glass that was to be rabbeted into the ¾ inch onyx backsplash
so that the floating shelves would appear to be glowing as they floated,
uninterrupted by moldings of any other materials.
The team first crafted and installed the backsplash, which was fabricated
from shop drawings, delivered to the 15th floor by elevator, and installed
prior to any base cabinetry. The countertops were fabricated with a 2 inch
mitered edge with an eased edge profile, and a 4 inch backsplash was
installed to meet the illuminated full-height backsplash.
The spirit of collaboration was alive and well on this project as the skilled
fabricators and installers of both stone and millwork worked interdependently
with the singular goal of a striking wet bar that would captivate any and
all guests of this stunning penthouse unit and rival the sweeping views of
Boston Common
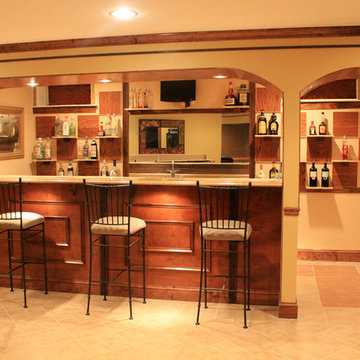
Basement bar created from bump out of the upper level. Perfect space
Réalisation d'un bar de salon parallèle minimaliste en bois brun de taille moyenne avec un évier posé, un placard avec porte à panneau surélevé, un sol en carrelage de céramique, des tabourets, un plan de travail en granite, une crédence marron, une crédence en bois et un sol beige.
Réalisation d'un bar de salon parallèle minimaliste en bois brun de taille moyenne avec un évier posé, un placard avec porte à panneau surélevé, un sol en carrelage de céramique, des tabourets, un plan de travail en granite, une crédence marron, une crédence en bois et un sol beige.
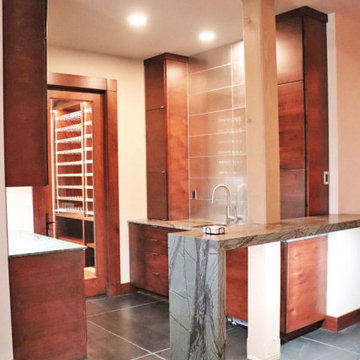
Idées déco pour un bar de salon avec évier parallèle moderne avec un placard à porte plane.
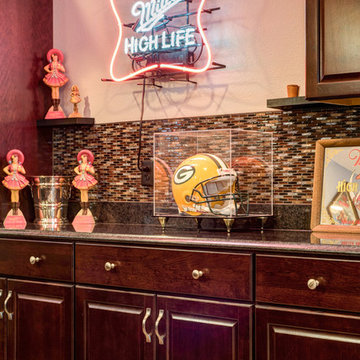
Réalisation d'un grand bar de salon parallèle tradition en bois foncé avec des tabourets, un évier encastré, un placard avec porte à panneau surélevé, un plan de travail en granite, une crédence multicolore, parquet clair et une crédence en mosaïque.
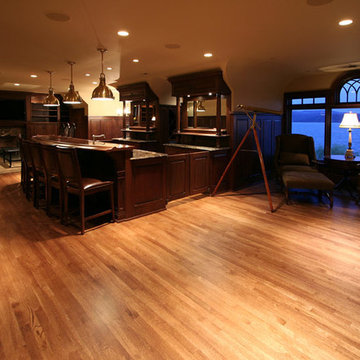
Idées déco pour un bar de salon parallèle craftsman en bois foncé avec des tabourets, un plan de travail en granite et un sol en bois brun.
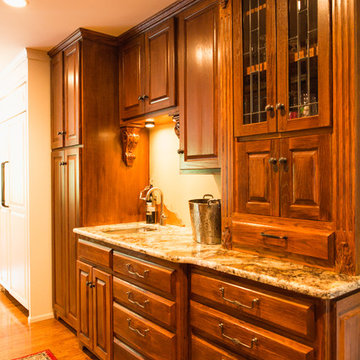
Eden Light Photography
Réalisation d'un grand bar de salon avec évier parallèle tradition en bois foncé avec un placard avec porte à panneau surélevé et un plan de travail en granite.
Réalisation d'un grand bar de salon avec évier parallèle tradition en bois foncé avec un placard avec porte à panneau surélevé et un plan de travail en granite.
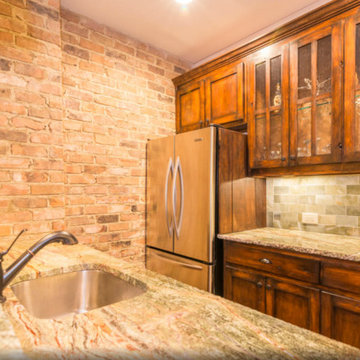
Dave Burroughs
Idées déco pour un grand bar de salon parallèle craftsman en bois foncé avec des tabourets, un évier encastré, un placard à porte shaker, un plan de travail en granite, une crédence grise, un sol en bois brun et une crédence en carrelage métro.
Idées déco pour un grand bar de salon parallèle craftsman en bois foncé avec des tabourets, un évier encastré, un placard à porte shaker, un plan de travail en granite, une crédence grise, un sol en bois brun et une crédence en carrelage métro.
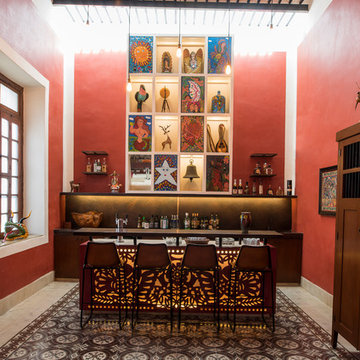
Leo Espinoza
Cette photo montre un bar de salon parallèle sud-ouest américain en bois foncé avec des tabourets, une crédence marron, un sol gris et plan de travail noir.
Cette photo montre un bar de salon parallèle sud-ouest américain en bois foncé avec des tabourets, une crédence marron, un sol gris et plan de travail noir.
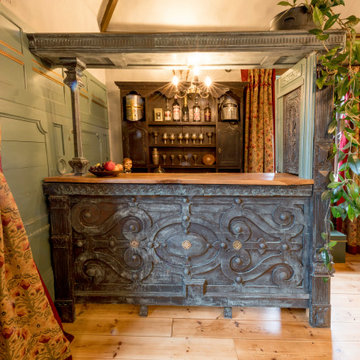
The bar is partly made from various architectural salvage including an old door pew ends ecclesiastical panelling. The bar top is one solid piece of English elm. The bar unit is an antique dresser.
The finish is a bronze paint that I have patinated.
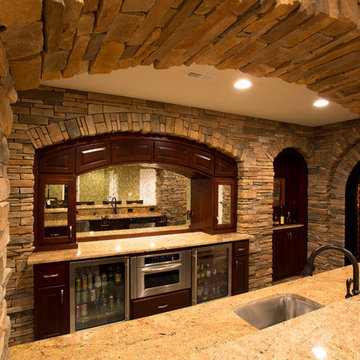
A beautiful finished basement with custom bar and custom wine cellar constructed using Glen-Gery Landmark Stone in the Ashford Stackstone color. Buckeye Basements & Perry English Masonry
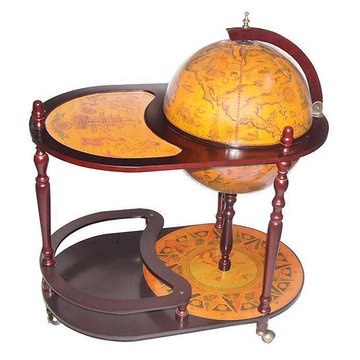
Idées déco pour un grand bar de salon parallèle rétro avec un chariot mini-bar et un placard sans porte.
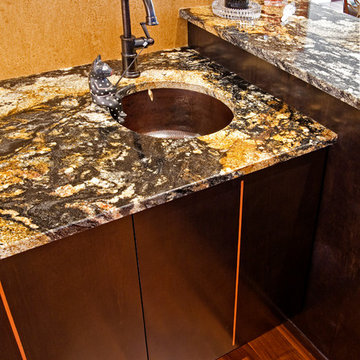
Joanne Balaban of Joanne Balaban Designs joined forces with Superior Woodcraft of Doylestown, Pa to create unique custom cabinetry - including custom finish on maple with copper inlays.
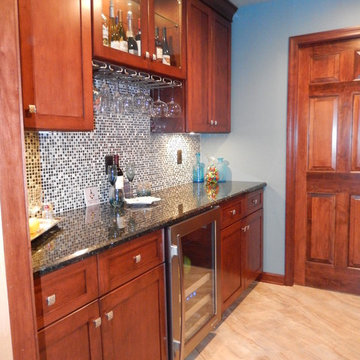
Former laundry room converted into a home bar. Custom wood cabinets with custom stain. Quartz counter top. Under cabinet wine refrigerator. Tile backsplash.
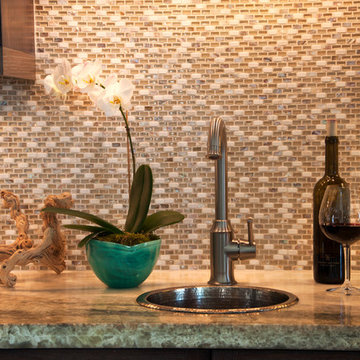
Aménagement d'un bar de salon parallèle classique en bois foncé de taille moyenne avec des tabourets, un évier posé, un placard à porte vitrée, un plan de travail en quartz modifié, une crédence beige, une crédence en mosaïque et un plan de travail beige.
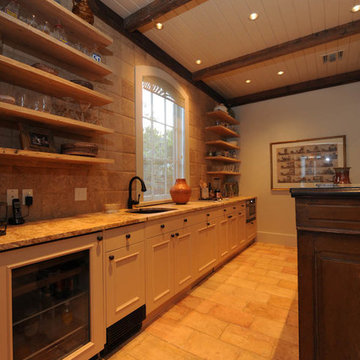
Exemple d'un bar de salon avec évier parallèle montagne en bois clair de taille moyenne avec un évier encastré, un placard sans porte, un plan de travail en granite, une crédence beige, une crédence en terre cuite et tomettes au sol.
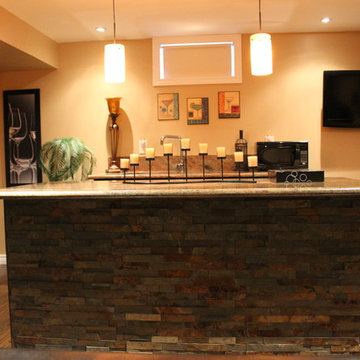
Cette image montre un bar de salon parallèle traditionnel de taille moyenne avec un sol en bois brun, des tabourets, un évier encastré, un plan de travail en granite, une crédence beige et une crédence en dalle de pierre.
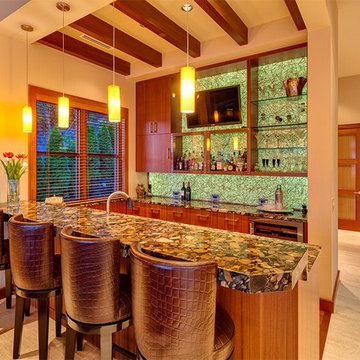
Inspiration pour un bar de salon parallèle design en bois brun avec des tabourets, un placard à porte plane et un plan de travail en granite.
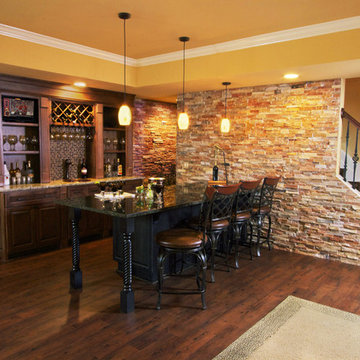
Custom bar cabinets, wine rack, wine glass stem holder, twisted leg/posts, granite countertops, copper bar sink, oil rubbed bronze faucet, stack stone accent wall, recessed refrigerator, wrought iron spindles
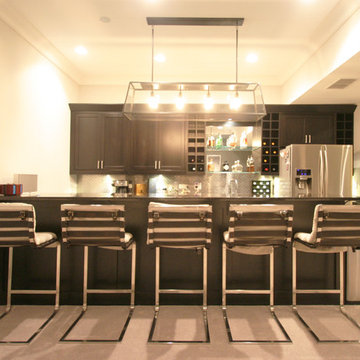
Cette image montre un grand bar de salon parallèle traditionnel en bois foncé avec des tabourets, un évier encastré, un placard à porte shaker, un plan de travail en granite, une crédence grise, une crédence en dalle métallique et un sol en carrelage de céramique.
Idées déco de bars de salon parallèles oranges
2