Idées déco de bars de salon
Trier par :
Budget
Trier par:Populaires du jour
1 - 20 sur 375 photos

This client wanted to have their kitchen as their centerpiece for their house. As such, I designed this kitchen to have a dark walnut natural wood finish with timeless white kitchen island combined with metal appliances.
The entire home boasts an open, minimalistic, elegant, classy, and functional design, with the living room showcasing a unique vein cut silver travertine stone showcased on the fireplace. Warm colors were used throughout in order to make the home inviting in a family-friendly setting.
Project designed by Denver, Colorado interior designer Margarita Bravo. She serves Denver as well as surrounding areas such as Cherry Hills Village, Englewood, Greenwood Village, and Bow Mar.
For more about MARGARITA BRAVO, click here: https://www.margaritabravo.com/
To learn more about this project, click here: https://www.margaritabravo.com/portfolio/observatory-park/
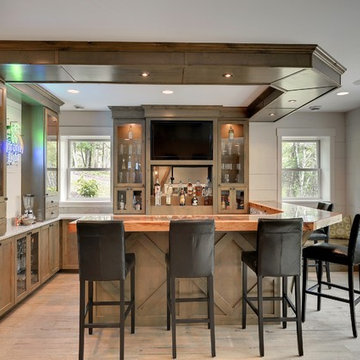
Photos by Spacecrafting
House built by Divine Custom Homes
Idée de décoration pour un bar de salon tradition en U et bois brun avec parquet clair, des tabourets, un placard à porte shaker et un plan de travail en granite.
Idée de décoration pour un bar de salon tradition en U et bois brun avec parquet clair, des tabourets, un placard à porte shaker et un plan de travail en granite.

Aaron Leitz Photography
Idées déco pour un petit bar de salon avec évier linéaire classique avec un sol en bois brun, un évier encastré, un placard avec porte à panneau encastré, des portes de placard grises, une crédence miroir, un sol marron et un plan de travail blanc.
Idées déco pour un petit bar de salon avec évier linéaire classique avec un sol en bois brun, un évier encastré, un placard avec porte à panneau encastré, des portes de placard grises, une crédence miroir, un sol marron et un plan de travail blanc.
Trouvez le bon professionnel près de chez vous

Lower level bar perfect for entertaining. The calming gray cabinetry pairs perfectly with the countertops and pendants.
Meechan Architectural Photography
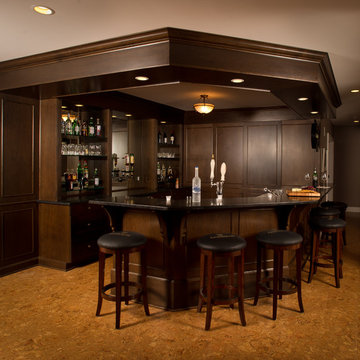
Cette image montre un grand bar de salon traditionnel en U et bois foncé avec des tabourets et un placard à porte shaker.
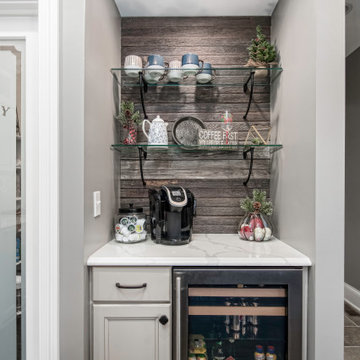
Idées déco pour un petit bar de salon linéaire classique avec un placard avec porte à panneau encastré, des portes de placard grises, une crédence marron et un plan de travail blanc.

This basement pub really makes a stunning statement with the dark stone bar, quartz countertops and plenty of shelving to showcase your favorite spirits and wines.

Kitchen Designer (Savannah Schmitt) Cabinetry (Eudora Full Access, Cottage Door Style, Creekstone with Bushed Gray Finish) Photographer (Keeneye) Interior Designer (JVL Creative - Jesse Vickers) Builder (Arnett Construction)
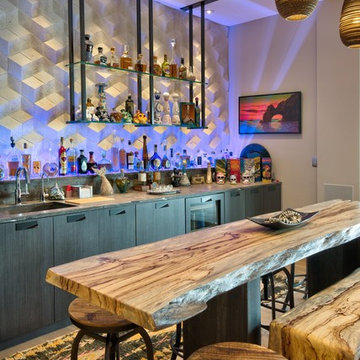
Exemple d'un bar de salon avec évier tendance avec un placard à porte plane, des portes de placard noires, une crédence grise et un plan de travail gris.

Cette image montre un bar de salon avec évier parallèle traditionnel de taille moyenne avec un évier encastré, des portes de placard noires, un plan de travail en quartz, une crédence noire, une crédence en carreau de verre, un sol marron, un plan de travail marron et parquet foncé.
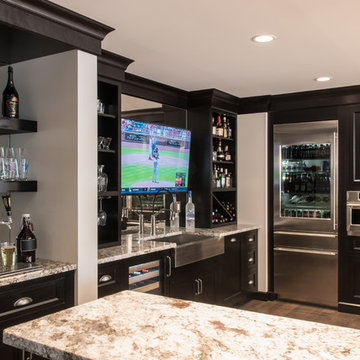
Réalisation d'un bar de salon avec évier tradition en U avec un sol marron, un évier encastré, un placard à porte shaker, des portes de placard noires, une crédence miroir et un plan de travail beige.

Nor-Son Custom Builders
Alyssa Lee Photography
Inspiration pour un très grand bar de salon avec évier parallèle traditionnel en bois foncé avec un évier encastré, un placard avec porte à panneau encastré, un plan de travail en quartz, une crédence miroir, un sol en bois brun, un sol marron et un plan de travail blanc.
Inspiration pour un très grand bar de salon avec évier parallèle traditionnel en bois foncé avec un évier encastré, un placard avec porte à panneau encastré, un plan de travail en quartz, une crédence miroir, un sol en bois brun, un sol marron et un plan de travail blanc.

Idée de décoration pour un grand bar de salon tradition avec un placard à porte shaker, une crédence blanche, parquet clair, des tabourets, un évier encastré, des portes de placard noires, plan de travail en marbre, une crédence en carrelage métro, un sol marron et un plan de travail blanc.
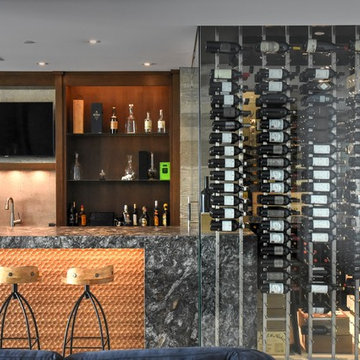
This gorgeous contemporary glass front custom wine cellar in Corona Del Mar, Newport Beach, California is an eye catcher. The sleek, glass ultra modern wine room was a unique and exciting project for our team here at Vintage Cellars. The stone bar extends into the wine cellar itself, but due to mechanical, cooling, and condensation concerns, our expert custom wine cellar team knew that extra measures needed to be taken to ensure the end quality remained top notch.
The bar itself was divided into two sections, one cut section outside to make up the main seating area and the other inside the glass wine room. The stone bar, which is porous, takes up a good portion of the front facing glass panel. Had the bar simply extended into the wine cellar and been sealed off at the joints, the stone would have eventually transferred in enough heat and moisture to cause condensation. Proper wine cellar design and planning enabled this wine cellar to not only look fantastic, but function perfectly as well.
One interesting unique feature in this Corona Del Mar, Newport Beach, Orange County, California glass and metal wine cellar is an extension of floor to ceiling frames mounted to the backside of the stone bar. This feature was made to seamlessly show consistency in floor to ceiling vintageview frames throughout.
Corona Del Mar, Newport Beach, Laguna Beach, Huntington Beach, Newport Coast, Ladera Ranch, Coto De Caza, Laguna Hills, San Clemente, Dana Point, Seal Beach, Laguna Niguel still remain the areas in Orange County that we build wine cellars most often.
Contemporary wine cellars such as this are becoming more and more popular in modern design trends. Interior Design, Architecture, and Construction all play a part in ensuring that the client’s vision comes to reality. This project was no different. Working closely with David Close Homes, Vintage Cellars was able to meet with the client and team involved, determine the ultimate wine cellar wine room wine closet goals, and see them to the finish.
Upon walking into this glass and metal modern contemporary wine cellar, you become quickly surrounded with triple deep bottles from many of the world’s best wineries. On the left below the countertop is a black stained poplar wine racking system for single 750ml bottles. Above lies room for display case storage, room for large format bottles, and label forward vintageview design racking to the ceiling. On the middle wall of this wine room is room for case storage below, similarly with triple deep vintageview floor to ceiling frames dying into more case storage above. On the right side of this wall lies a vertical space for single large format case storage.
Ultra Modern wine cellars such as this are all the rage in contemporary homes in San Diego, Orange County, and Los Angeles. This glass enclosed wine cellar with a sleek modern contemporary racking system is truly a showpiece in this home in Corona Del Mar, Newport Beach, California. Wine Racking, Wine Cellar Cooling, Wine Cellar design, Wine Cellar Build out and Wine Cellar Installation is what Vintage Cellars does best. Timeless Luxury.
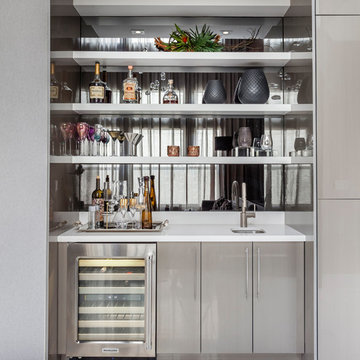
Cette photo montre un bar de salon avec évier linéaire tendance avec un évier encastré, un placard à porte plane, des portes de placard grises, une crédence miroir et un sol blanc.
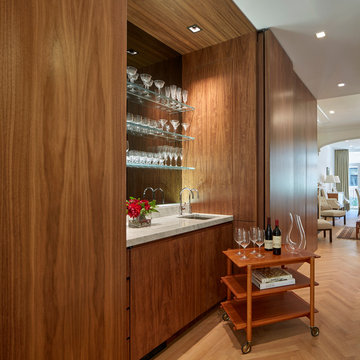
A wet bar with a marble countertop is tucked behind walnut doors.
Réalisation d'un bar de salon avec évier linéaire design en bois foncé avec un évier encastré, un placard à porte plane, une crédence miroir et parquet clair.
Réalisation d'un bar de salon avec évier linéaire design en bois foncé avec un évier encastré, un placard à porte plane, une crédence miroir et parquet clair.
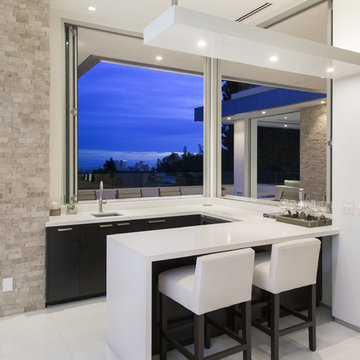
Cette image montre un bar de salon design en U et bois foncé avec des tabourets, un évier encastré et un placard à porte plane.
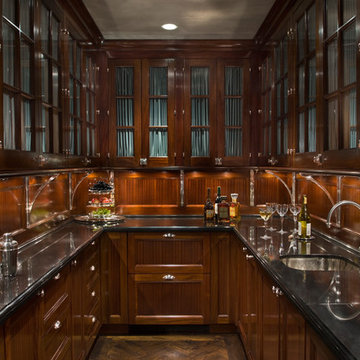
The mahogany wood paneling in the Wet Bar has been French polished by hand to create a visibly stunning finish that is also wonderful to touch.
Historic New York City Townhouse | Renovation by Brian O'Keefe Architect, PC, with Interior Design by Richard Keith Langham

Idée de décoration pour un petit bar de salon avec évier linéaire tradition avec un évier encastré, un placard avec porte à panneau encastré, des portes de placard beiges, une crédence grise, une crédence en mosaïque, un sol en carrelage de porcelaine, un sol marron et un plan de travail blanc.
Idées déco de bars de salon

Martha O'Hara Interiors, Interior Design | L. Cramer Builders + Remodelers, Builder | Troy Thies, Photography | Shannon Gale, Photo Styling
Please Note: All “related,” “similar,” and “sponsored” products tagged or listed by Houzz are not actual products pictured. They have not been approved by Martha O’Hara Interiors nor any of the professionals credited. For information about our work, please contact design@oharainteriors.com.
1