Idées déco de bars de salon rétro avec un plan de travail en quartz modifié
Trier par :
Budget
Trier par:Populaires du jour
1 - 20 sur 117 photos
1 sur 3

Our Austin studio decided to go bold with this project by ensuring that each space had a unique identity in the Mid-Century Modern style bathroom, butler's pantry, and mudroom. We covered the bathroom walls and flooring with stylish beige and yellow tile that was cleverly installed to look like two different patterns. The mint cabinet and pink vanity reflect the mid-century color palette. The stylish knobs and fittings add an extra splash of fun to the bathroom.
The butler's pantry is located right behind the kitchen and serves multiple functions like storage, a study area, and a bar. We went with a moody blue color for the cabinets and included a raw wood open shelf to give depth and warmth to the space. We went with some gorgeous artistic tiles that create a bold, intriguing look in the space.
In the mudroom, we used siding materials to create a shiplap effect to create warmth and texture – a homage to the classic Mid-Century Modern design. We used the same blue from the butler's pantry to create a cohesive effect. The large mint cabinets add a lighter touch to the space.
---
Project designed by the Atomic Ranch featured modern designers at Breathe Design Studio. From their Austin design studio, they serve an eclectic and accomplished nationwide clientele including in Palm Springs, LA, and the San Francisco Bay Area.
For more about Breathe Design Studio, see here: https://www.breathedesignstudio.com/
To learn more about this project, see here: https://www.breathedesignstudio.com/atomic-ranch

Photography by Cristopher Nolasco
Inspiration pour un bar de salon vintage en U et bois foncé de taille moyenne avec des tabourets, un évier encastré, un placard à porte plane, un plan de travail en quartz modifié, une crédence blanche, une crédence en carrelage métro et parquet clair.
Inspiration pour un bar de salon vintage en U et bois foncé de taille moyenne avec des tabourets, un évier encastré, un placard à porte plane, un plan de travail en quartz modifié, une crédence blanche, une crédence en carrelage métro et parquet clair.

A clever under-stair bar complete with glass racks, glass rinser, sink, shelf and beverage center
Aménagement d'un petit bar de salon avec évier linéaire rétro avec un évier encastré, un placard à porte shaker, des portes de placard blanches, un plan de travail en quartz modifié, un sol en bois brun et un plan de travail gris.
Aménagement d'un petit bar de salon avec évier linéaire rétro avec un évier encastré, un placard à porte shaker, des portes de placard blanches, un plan de travail en quartz modifié, un sol en bois brun et un plan de travail gris.
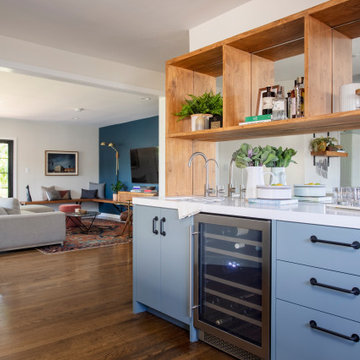
Idée de décoration pour un bar de salon linéaire vintage de taille moyenne avec un évier encastré, des portes de placard bleues, un plan de travail en quartz modifié, une crédence miroir, un sol en bois brun, un sol marron et un plan de travail blanc.

Paul S. Bartholomew
Cette photo montre un très grand bar de salon avec évier linéaire rétro en bois brun avec un évier encastré, un placard à porte plane, un plan de travail en quartz modifié, une crédence miroir et un sol en carrelage de porcelaine.
Cette photo montre un très grand bar de salon avec évier linéaire rétro en bois brun avec un évier encastré, un placard à porte plane, un plan de travail en quartz modifié, une crédence miroir et un sol en carrelage de porcelaine.
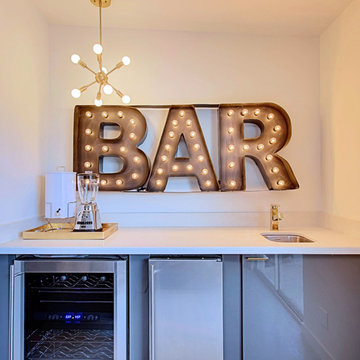
Wet Bar in Midcentury Modern House
Réalisation d'un bar de salon avec évier linéaire vintage de taille moyenne avec un évier encastré, un placard à porte plane, des portes de placard grises, un plan de travail en quartz modifié, une crédence blanche et sol en béton ciré.
Réalisation d'un bar de salon avec évier linéaire vintage de taille moyenne avec un évier encastré, un placard à porte plane, des portes de placard grises, un plan de travail en quartz modifié, une crédence blanche et sol en béton ciré.

Réalisation d'un bar de salon avec évier parallèle vintage de taille moyenne avec un évier encastré, un placard à porte plane, des portes de placard noires, un plan de travail en quartz modifié, une crédence en céramique, un sol en bois brun et un plan de travail blanc.

info@ryanpatrickkelly.com
Built in wet bar with teak cabinets and yellow mid century tile
Inspiration pour un petit bar de salon avec évier parallèle vintage en bois brun avec un évier encastré, un placard à porte plane, un plan de travail en quartz modifié, une crédence jaune, une crédence en carreau de porcelaine, un sol en carrelage de céramique, un sol gris et un plan de travail blanc.
Inspiration pour un petit bar de salon avec évier parallèle vintage en bois brun avec un évier encastré, un placard à porte plane, un plan de travail en quartz modifié, une crédence jaune, une crédence en carreau de porcelaine, un sol en carrelage de céramique, un sol gris et un plan de travail blanc.

Inspiration pour un grand bar de salon vintage en U avec un évier encastré, un placard à porte plane, des portes de placard noires, un plan de travail en quartz modifié, une crédence blanche, une crédence en céramique, parquet clair, un sol marron et un plan de travail blanc.
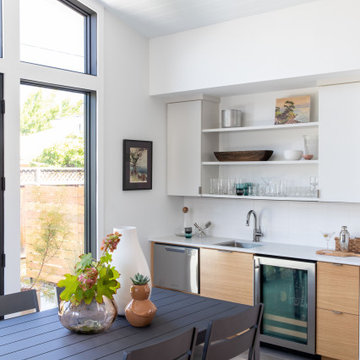
Idées déco pour un grand bar de salon linéaire rétro en bois clair avec un évier posé, un placard à porte plane, un plan de travail en quartz modifié, une crédence blanche, une crédence en céramique, un sol en carrelage de porcelaine, un sol gris et un plan de travail blanc.
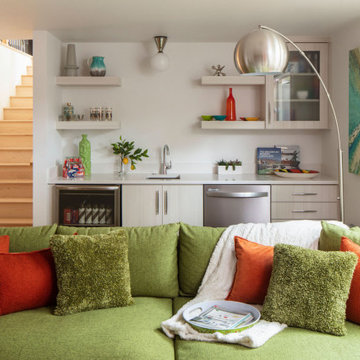
Idées déco pour un bar de salon avec évier linéaire rétro avec un évier encastré, un placard à porte plane, des portes de placard beiges, un plan de travail en quartz modifié, une crédence blanche, une crédence en quartz modifié, moquette, un sol gris et un plan de travail turquoise.

Exemple d'un grand bar de salon avec évier rétro en U et bois foncé avec un évier encastré, un placard à porte plane, un plan de travail en quartz modifié, une crédence grise, une crédence en céramique, un sol en carrelage de céramique, un sol gris et plan de travail noir.
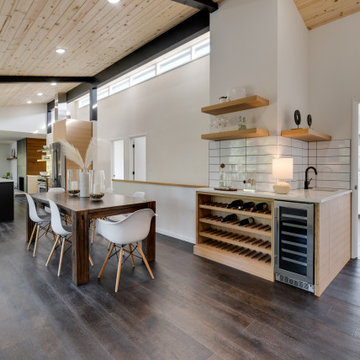
Original location of the kitchen. Stairs into the basement were moved to give more room for an expansive kitchen dining room, and a two story addition was added to create a second ensuite on the main level.
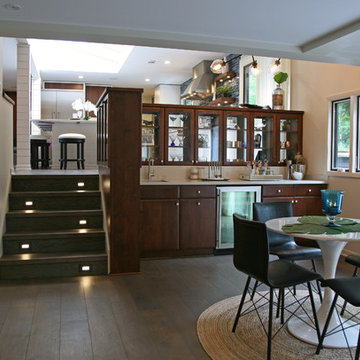
This lower level bar pairs with the kitchen stained componants, but reads as furniture rather than additional kitchen because of the warmth. This was an ideal place for a wet bar, as there is direct access to the outdoor patio, and the room is elongated and needed several functions to feel spacially correct. The custom cabinetry became the knee wall division....and a great place for barware and display at the same time.
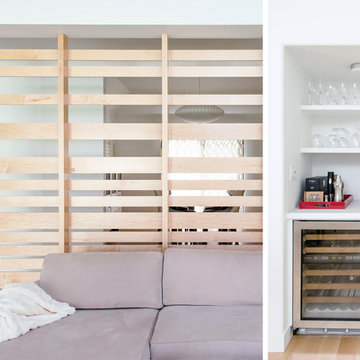
A small home bar with wine fridge at the formal dining room brings function and playful accent colors to the minimalist interior space.
jimmy cheng photography

Our Austin studio decided to go bold with this project by ensuring that each space had a unique identity in the Mid-Century Modern style bathroom, butler's pantry, and mudroom. We covered the bathroom walls and flooring with stylish beige and yellow tile that was cleverly installed to look like two different patterns. The mint cabinet and pink vanity reflect the mid-century color palette. The stylish knobs and fittings add an extra splash of fun to the bathroom.
The butler's pantry is located right behind the kitchen and serves multiple functions like storage, a study area, and a bar. We went with a moody blue color for the cabinets and included a raw wood open shelf to give depth and warmth to the space. We went with some gorgeous artistic tiles that create a bold, intriguing look in the space.
In the mudroom, we used siding materials to create a shiplap effect to create warmth and texture – a homage to the classic Mid-Century Modern design. We used the same blue from the butler's pantry to create a cohesive effect. The large mint cabinets add a lighter touch to the space.
---
Project designed by the Atomic Ranch featured modern designers at Breathe Design Studio. From their Austin design studio, they serve an eclectic and accomplished nationwide clientele including in Palm Springs, LA, and the San Francisco Bay Area.
For more about Breathe Design Studio, see here: https://www.breathedesignstudio.com/
To learn more about this project, see here: https://www.breathedesignstudio.com/atomic-ranch

We’ve carefully crafted every inch of this home to bring you something never before seen in this area! Modern front sidewalk and landscape design leads to the architectural stone and cedar front elevation, featuring a contemporary exterior light package, black commercial 9’ window package and 8 foot Art Deco, mahogany door. Additional features found throughout include a two-story foyer that showcases the horizontal metal railings of the oak staircase, powder room with a floating sink and wall-mounted gold faucet and great room with a 10’ ceiling, modern, linear fireplace and 18’ floating hearth, kitchen with extra-thick, double quartz island, full-overlay cabinets with 4 upper horizontal glass-front cabinets, premium Electrolux appliances with convection microwave and 6-burner gas range, a beverage center with floating upper shelves and wine fridge, first-floor owner’s suite with washer/dryer hookup, en-suite with glass, luxury shower, rain can and body sprays, LED back lit mirrors, transom windows, 16’ x 18’ loft, 2nd floor laundry, tankless water heater and uber-modern chandeliers and decorative lighting. Rear yard is fenced and has a storage shed.
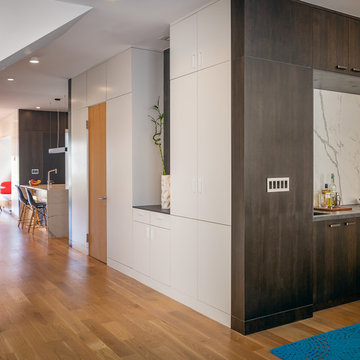
Idées déco pour un grand bar de salon avec évier parallèle rétro en bois foncé avec un évier encastré, un placard à porte plane, un plan de travail en quartz modifié, une crédence blanche, une crédence en dalle de pierre, un sol en bois brun et un plan de travail gris.
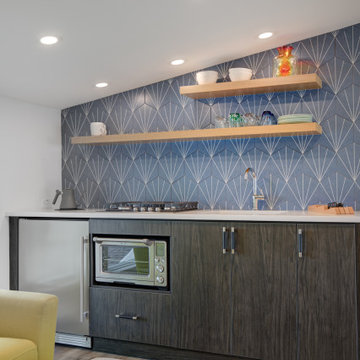
A kitchenette in this studio apartment features a compact fridge, microwave, gas stove, sink, floating shelving and beautiful custom cabinetry by Symmetry Closets.
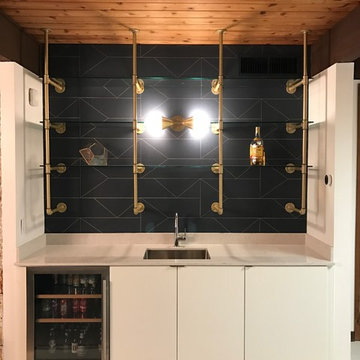
After Photo: Bar
Cette photo montre un petit bar de salon avec évier linéaire rétro avec un évier encastré, un placard à porte plane, des portes de placard blanches, un plan de travail en quartz modifié, une crédence grise, un sol en carrelage de porcelaine et un sol gris.
Cette photo montre un petit bar de salon avec évier linéaire rétro avec un évier encastré, un placard à porte plane, des portes de placard blanches, un plan de travail en quartz modifié, une crédence grise, un sol en carrelage de porcelaine et un sol gris.
Idées déco de bars de salon rétro avec un plan de travail en quartz modifié
1