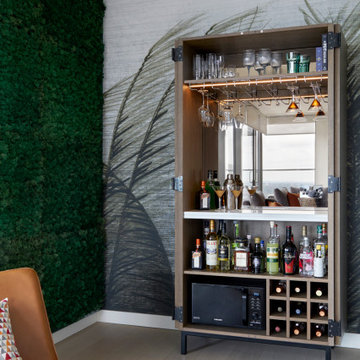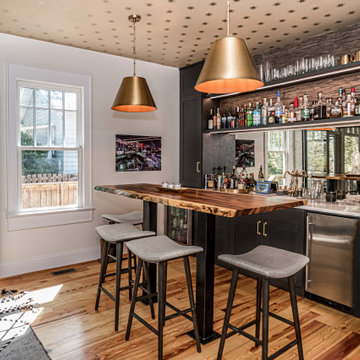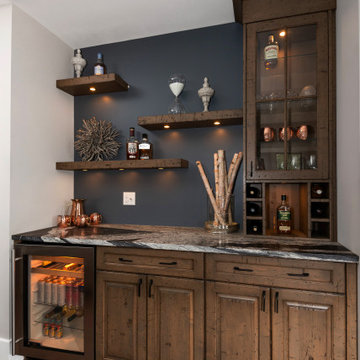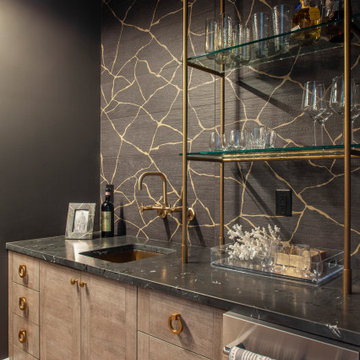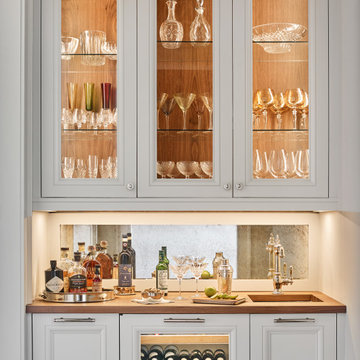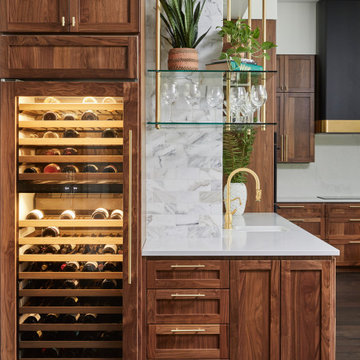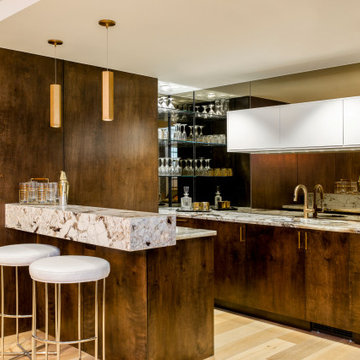Idées déco de bars de salon roses, marrons
Trier par :
Budget
Trier par:Populaires du jour
21 - 40 sur 32 768 photos
1 sur 3
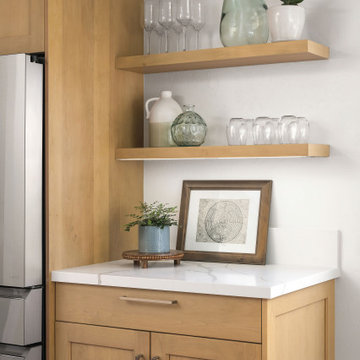
a new island layout encourages gathering with room for four. In addition to an outlet on one side of the island, a pop-up outlet at the other end allows for the utilization of small kitchen appliances and casual usage of laptops and personal devices.

This prairie home tucked in the woods strikes a harmonious balance between modern efficiency and welcoming warmth.
This home's thoughtful design extends to the beverage bar area, which features open shelving and drawers, offering convenient storage for all drink essentials.
---
Project designed by Minneapolis interior design studio LiLu Interiors. They serve the Minneapolis-St. Paul area, including Wayzata, Edina, and Rochester, and they travel to the far-flung destinations where their upscale clientele owns second homes.
For more about LiLu Interiors, see here: https://www.liluinteriors.com/
To learn more about this project, see here:
https://www.liluinteriors.com/portfolio-items/north-oaks-prairie-home-interior-design/

Terracotta cabinets with Brass Hardware: FOLD Collection
Inspiration pour un bar de salon linéaire nordique avec un placard à porte plane, un plan de travail en terrazzo, un plan de travail multicolore, un évier encastré, une crédence multicolore, parquet clair et un sol beige.
Inspiration pour un bar de salon linéaire nordique avec un placard à porte plane, un plan de travail en terrazzo, un plan de travail multicolore, un évier encastré, une crédence multicolore, parquet clair et un sol beige.

A stunning Basement Home Bar and Wine Room, complete with a Wet Bar and Curved Island with seating for 5. Beautiful glass teardrop shaped pendants cascade from the back wall.

Attention to detail is beyond any other for the exquisite home bar.
Inspiration pour un très grand bar de salon avec évier traditionnel en U et bois clair avec un évier posé, un placard à porte vitrée, un plan de travail en quartz, un sol en carrelage de porcelaine, un sol blanc et plan de travail noir.
Inspiration pour un très grand bar de salon avec évier traditionnel en U et bois clair avec un évier posé, un placard à porte vitrée, un plan de travail en quartz, un sol en carrelage de porcelaine, un sol blanc et plan de travail noir.

A spare room transforms into an office and wine storage/bar. The textured material gives the space a rustic modern style that reflects the mountain rang living lifestyle. The style is carried out from the bar to the office desk and the custom cabinets showcase the wine collection and decor while hiding the clutter.
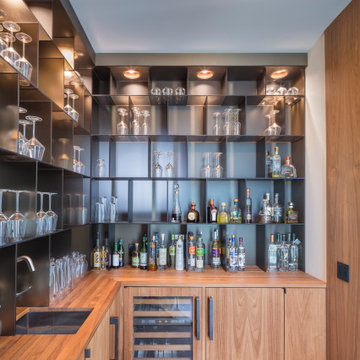
Custom bar area features a walnut butcher block counter and frosted bronze glass shelves.
Aménagement d'un bar de salon avec évier parallèle contemporain de taille moyenne avec un sol en calcaire et un sol bleu.
Aménagement d'un bar de salon avec évier parallèle contemporain de taille moyenne avec un sol en calcaire et un sol bleu.

We took out an office in opening up the floor plan of this renovation. We designed this home bar complete with sink and beverage fridge which serves guests in the family room and living room. The mother of pearl penny round backsplash catches the light and echoes the coastal theme.
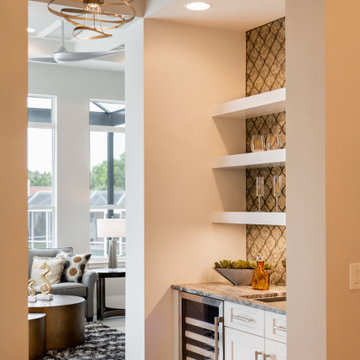
Réalisation d'un petit bar de salon avec évier linéaire tradition avec un évier encastré, un placard à porte shaker, des portes de placard blanches, un plan de travail en granite, une crédence multicolore, un sol en carrelage de céramique, un sol beige, un plan de travail gris et une crédence miroir.
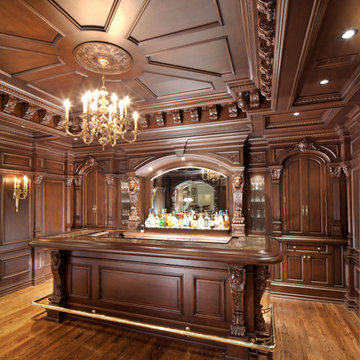
Exemple d'un grand bar de salon chic en U et bois foncé avec des tabourets, un évier encastré, un placard avec porte à panneau surélevé, plan de travail en marbre, une crédence marron, une crédence en bois, un sol en bois brun, un sol multicolore et un plan de travail multicolore.

Réalisation d'un grand bar de salon tradition en U et bois foncé avec des tabourets, un évier encastré, un placard avec porte à panneau surélevé, plan de travail en marbre, une crédence marron, une crédence en bois, un sol en bois brun, un sol multicolore et un plan de travail multicolore.
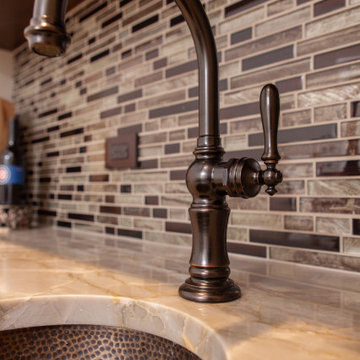
Inspiration pour un bar de salon avec évier traditionnel en U et bois foncé de taille moyenne avec un évier encastré, un placard à porte shaker, un plan de travail en quartz, une crédence marron, une crédence en mosaïque, un sol en carrelage de porcelaine, un sol marron et un plan de travail blanc.

Loft apartment gets a custom home bar complete with liquor storage and prep area. Shelving and slab backsplash make this a unique spot for entertaining.
Idées déco de bars de salon roses, marrons
2
