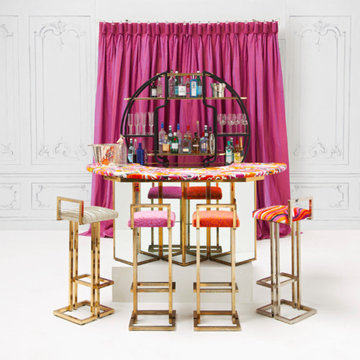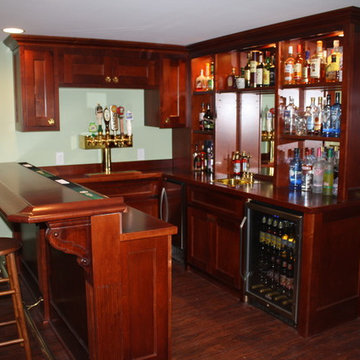Idées déco de bars de salon roses, rouges
Trier par :
Budget
Trier par:Populaires du jour
81 - 100 sur 1 419 photos
1 sur 3
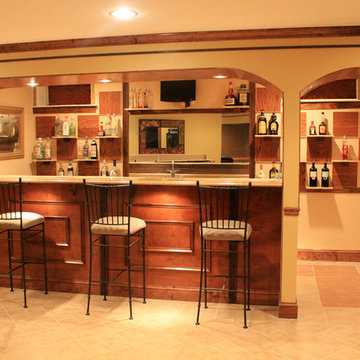
Basement bar created from bump out of the upper level. Perfect space
Réalisation d'un bar de salon parallèle minimaliste en bois brun de taille moyenne avec un évier posé, un placard avec porte à panneau surélevé, un sol en carrelage de céramique, des tabourets, un plan de travail en granite, une crédence marron, une crédence en bois et un sol beige.
Réalisation d'un bar de salon parallèle minimaliste en bois brun de taille moyenne avec un évier posé, un placard avec porte à panneau surélevé, un sol en carrelage de céramique, des tabourets, un plan de travail en granite, une crédence marron, une crédence en bois et un sol beige.
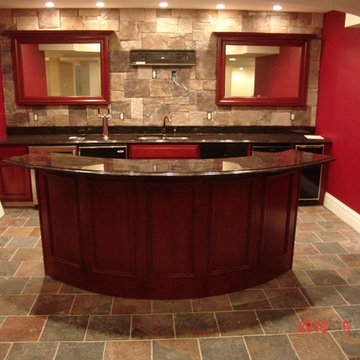
Radius front bar
Larry Otte
Cette photo montre un grand bar de salon avec évier linéaire chic en bois brun avec un évier encastré, un placard avec porte à panneau encastré, une crédence beige, une crédence en carrelage de pierre et un sol en carrelage de céramique.
Cette photo montre un grand bar de salon avec évier linéaire chic en bois brun avec un évier encastré, un placard avec porte à panneau encastré, une crédence beige, une crédence en carrelage de pierre et un sol en carrelage de céramique.
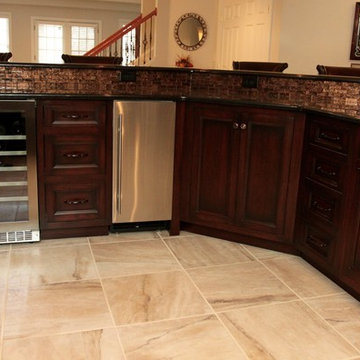
Cette image montre un grand bar de salon avec évier traditionnel en bois foncé avec un évier encastré, un placard avec porte à panneau encastré, un plan de travail en granite, une crédence marron, une crédence en carreau de verre et un sol en carrelage de porcelaine.
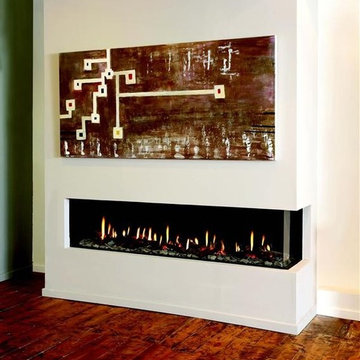
Ortal USA fireplace products are standard fixtures in many restaurants and hotels – and are available for private homes as well. Their innovative line of direct vent gas fireplaces offer sleek, contemporary design as well as safe operation and high efficiency. The Ortal Clear 200 RS/LS Fireplace is the ideal addition to the modern home.
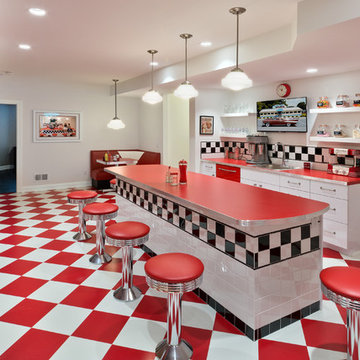
Photo by Ethington
Aménagement d'un bar de salon éclectique avec un sol multicolore.
Aménagement d'un bar de salon éclectique avec un sol multicolore.
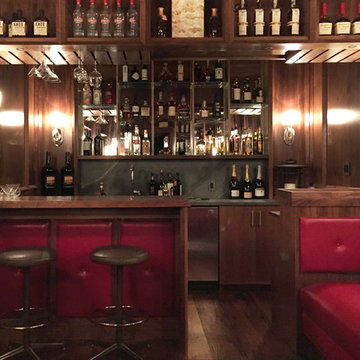
© ALDRIDGE ATELIER
Inspiration pour un bar de salon avec évier linéaire victorien en bois foncé de taille moyenne avec un évier encastré, un plan de travail en stéatite, une crédence grise, une crédence en dalle de pierre et parquet foncé.
Inspiration pour un bar de salon avec évier linéaire victorien en bois foncé de taille moyenne avec un évier encastré, un plan de travail en stéatite, une crédence grise, une crédence en dalle de pierre et parquet foncé.
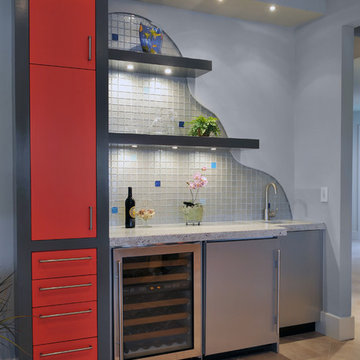
Wet Bar Challenge:
Working with the designer, who had a clear vision for the wet bar that included a “wave effect” for the backsplash, a temporary problem presented itself. The tile installer knew that he would not be able to cut the radius tile. Progressive Design Build was called in to find a solution, and solution they did. By installing drywall over the tile instead of cutting the tile, we could create the illusion the designer envisioned. Consequently, we installed the tile on the wall and then installed the drywall over the tile. The drywall formed the wave effect, rather than the other way around, and created the illusion of the radius that the designer dreamed of originally.
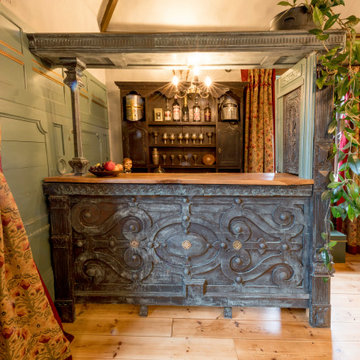
The bar is partly made from various architectural salvage including an old door pew ends ecclesiastical panelling. The bar top is one solid piece of English elm. The bar unit is an antique dresser.
The finish is a bronze paint that I have patinated.
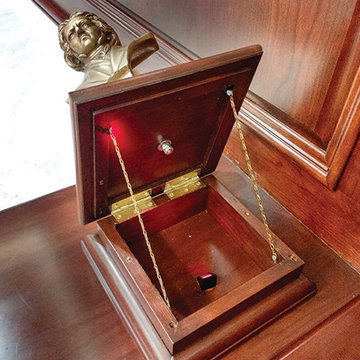
Stationed at the end of the bar, the statue of Beethoven sits atop a pedestal. Pivoting the bust backwards slightly reveals a button that, when touched, unlocks and opens the safe room door.
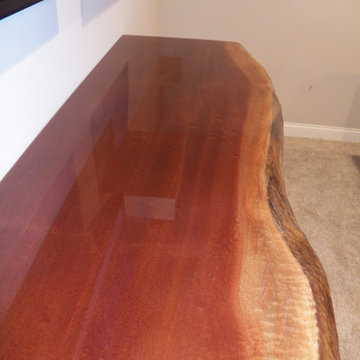
Custom bar with Live edge mahogany top. Hickory cabinets and floating shelves with LED lighting and a locked cabinet. Granite countertop. Feature ceiling with Maple beams and light reclaimed barn wood in the center.
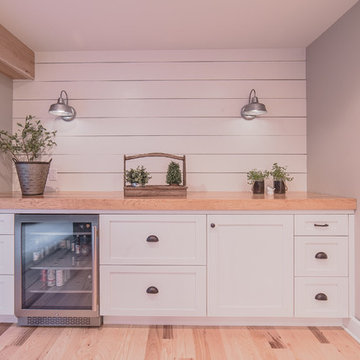
Cette photo montre un bar de salon avec évier linéaire nature de taille moyenne avec aucun évier ou lavabo, un placard à porte shaker, des portes de placard blanches, un plan de travail en bois, une crédence blanche, une crédence en bois, parquet clair et un sol beige.
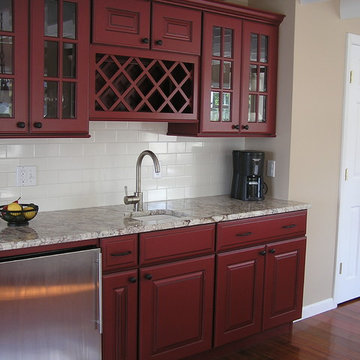
White cottage Ushaped kitchen with a small island. This kitchen is part of a remodel that turned a summer lakeside cottage into a year round home. Open beams and beadboard keep the cottage feel.
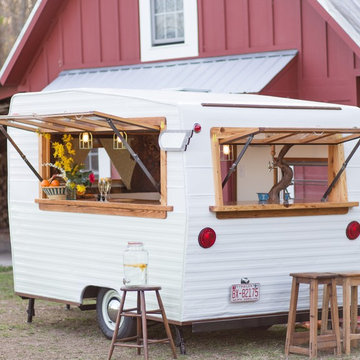
We were excited to get this project, we remodeled this 1971 Shasta Compact Camper into a mobile bar called Camp Cocktail
photo: Moonshine Photography
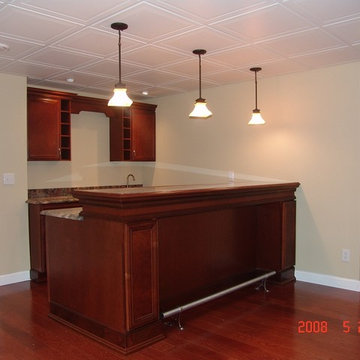
Beautiful drop style ceiling. Not the ceiling Grandma had.
Lily Otte
Exemple d'un grand bar de salon linéaire chic en bois foncé avec des tabourets, un évier encastré, un placard avec porte à panneau encastré, un plan de travail en granite et parquet foncé.
Exemple d'un grand bar de salon linéaire chic en bois foncé avec des tabourets, un évier encastré, un placard avec porte à panneau encastré, un plan de travail en granite et parquet foncé.
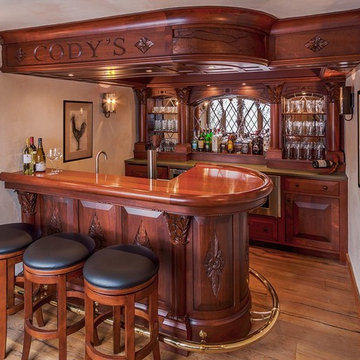
In collaboration with architect Joan Heaton, we came up with this design for an English styled pub for the basement of a Vermont ski chalet. It involved quite a bit of curved woodworking as well as many hand carved details. It is made of Honduran Mahogany with an oil rubbed finish. The combination of these elements give it a bold yet delicate impression. The contractor for this project was Brothers Construction, Waitsfield, Vermont. The architect was Joan Heaton Architecture, Bristol, Vermont, and the photographs are by Susan Teare of Essex Junction, Vermont
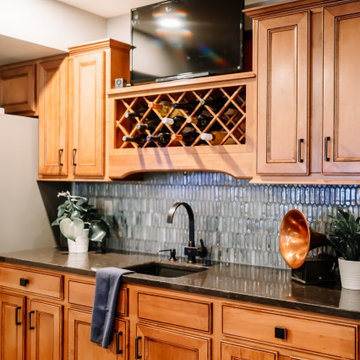
Project by Wiles Design Group. Their Cedar Rapids-based design studio serves the entire Midwest, including Iowa City, Dubuque, Davenport, and Waterloo, as well as North Missouri and St. Louis.
For more about Wiles Design Group, see here: https://wilesdesigngroup.com/
To learn more about this project, see here: https://wilesdesigngroup.com/inviting-and-modern-basement
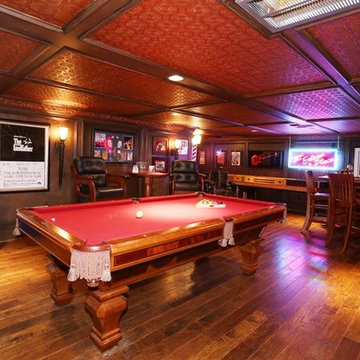
Exemple d'un très grand bar de salon parallèle éclectique avec un sol en bois brun.
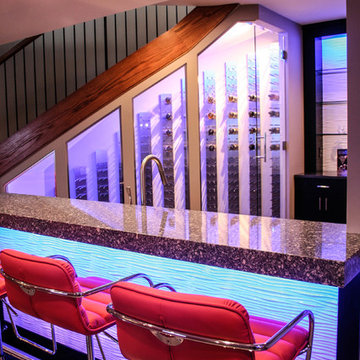
Exemple d'un grand bar de salon avec évier tendance en L et bois foncé avec un placard à porte plane, un plan de travail en granite et une crédence beige.
Idées déco de bars de salon roses, rouges
5
