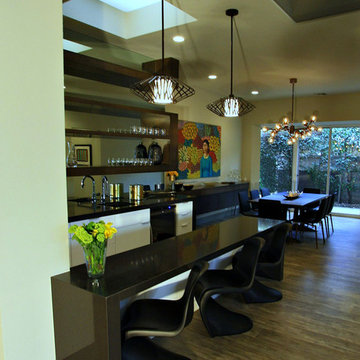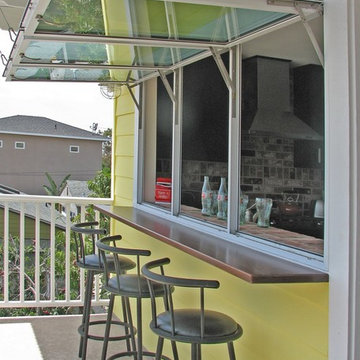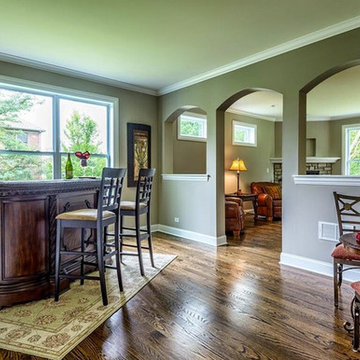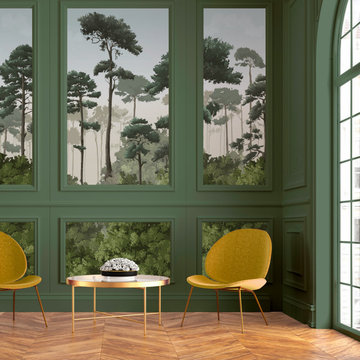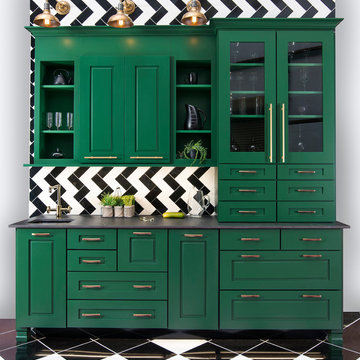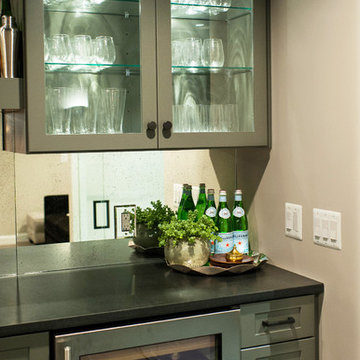Idées déco de bars de salon roses, verts
Trier par :
Budget
Trier par:Populaires du jour
161 - 180 sur 1 103 photos
1 sur 3
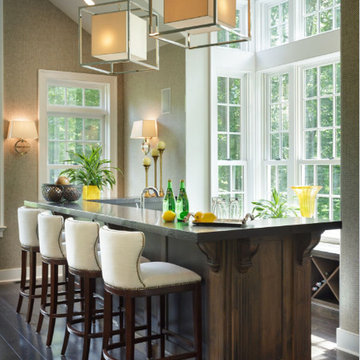
Inspiration pour un grand bar de salon traditionnel en U et bois foncé avec des tabourets, un évier encastré, un placard avec porte à panneau encastré, un plan de travail en granite, parquet foncé et un sol marron.
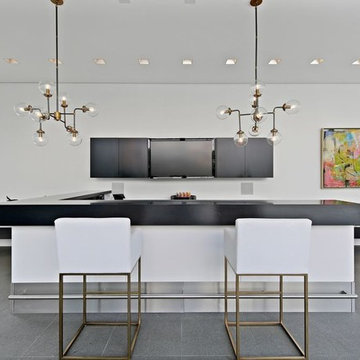
Inspiration pour un grand bar de salon linéaire design avec des tabourets, un placard à porte plane, des portes de placard noires, un sol gris et plan de travail noir.
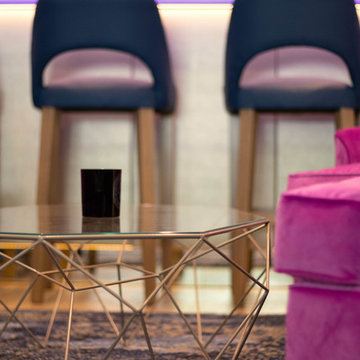
All shelves are made with invisible fixing.
Massive mirror at the back is cut to eliminate any visible joints.
All shelves supplied with led lights to lit up things displayed on shelves
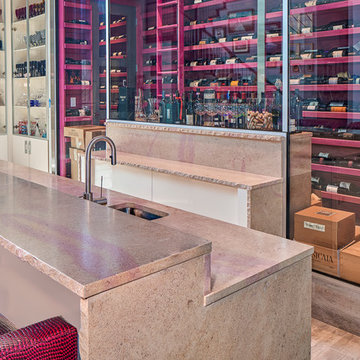
Another view of this very attractive home bar - quite stunning! Love the French Limestone with the chiseled edge, to contrast with this modern home. Love the glass doors and the colors!

Cette image montre un bar de salon bohème avec un chariot mini-bar, parquet foncé et un sol marron.

This beautiful riverside home was a joy to design! Our Aspen studio borrowed colors and tones from the beauty of the nature outside to recreate a peaceful sanctuary inside. We added cozy, comfortable furnishings so our clients can curl up with a drink while watching the river gushing by. The gorgeous home boasts large entryways with stone-clad walls, high ceilings, and a stunning bar counter, perfect for get-togethers with family and friends. Large living rooms and dining areas make this space fabulous for entertaining.
Joe McGuire Design is an Aspen and Boulder interior design firm bringing a uniquely holistic approach to home interiors since 2005.
For more about Joe McGuire Design, see here: https://www.joemcguiredesign.com/
To learn more about this project, see here:
https://www.joemcguiredesign.com/riverfront-modern
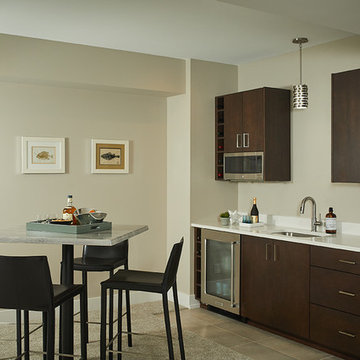
Tucked away in a densely wooded lot, this modern style home features crisp horizontal lines and outdoor patios that playfully offset a natural surrounding. A narrow front elevation with covered entry to the left and tall galvanized tower to the right help orient as many windows as possible to take advantage of natural daylight. Horizontal lap siding with a deep charcoal color wrap the perimeter of this home and are broken up by a horizontal windows and moments of natural wood siding.
Inside, the entry foyer immediately spills over to the right giving way to the living rooms twelve-foot tall ceilings, corner windows, and modern fireplace. In direct eyesight of the foyer, is the homes secondary entrance, which is across the dining room from a stairwell lined with a modern cabled railing system. A collection of rich chocolate colored cabinetry with crisp white counters organizes the kitchen around an island with seating for four. Access to the main level master suite can be granted off of the rear garage entryway/mudroom. A small room with custom cabinetry serves as a hub, connecting the master bedroom to a second walk-in closet and dual vanity bathroom.
Outdoor entertainment is provided by a series of landscaped terraces that serve as this homes alternate front facade. At the end of the terraces is a large fire pit that also terminates the axis created by the dining room doors.
Downstairs, an open concept family room is connected to a refreshment area and den. To the rear are two more bedrooms that share a large bathroom.
Photographer: Ashley Avila Photography
Builder: Bouwkamp Builders, Inc.
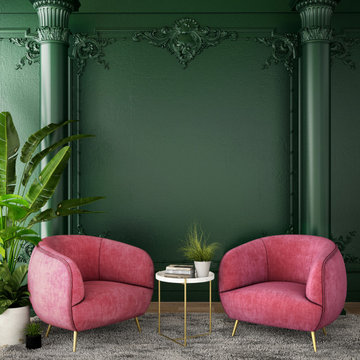
Creacion de zona de bar y ocio dentro de la casa
Inspiration pour un bar de salon traditionnel.
Inspiration pour un bar de salon traditionnel.
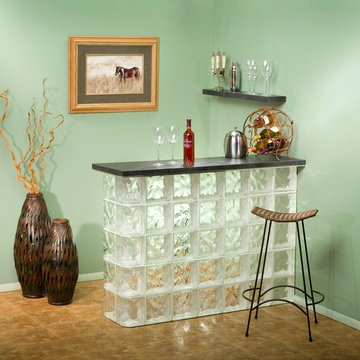
Here is a Glass Block bar using the Decora style Glass Block.
Réalisation d'un bar de salon minimaliste.
Réalisation d'un bar de salon minimaliste.
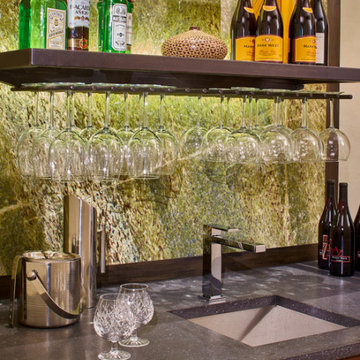
This beautiful riverside home was a joy to design! Our Aspen studio borrowed colors and tones from the beauty of the nature outside to recreate a peaceful sanctuary inside. We added cozy, comfortable furnishings so our clients can curl up with a drink while watching the river gushing by. The gorgeous home boasts large entryways with stone-clad walls, high ceilings, and a stunning bar counter, perfect for get-togethers with family and friends. Large living rooms and dining areas make this space fabulous for entertaining.
---
Joe McGuire Design is an Aspen and Boulder interior design firm bringing a uniquely holistic approach to home interiors since 2005.
For more about Joe McGuire Design, see here: https://www.joemcguiredesign.com/
To learn more about this project, see here:
https://www.joemcguiredesign.com/riverfront-modern
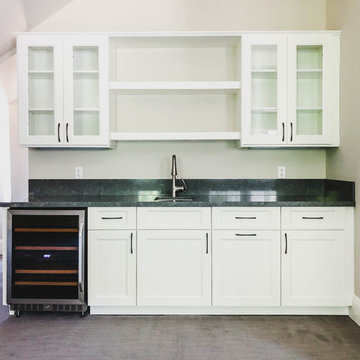
Malibu, CA - Complete Home Remodeling
Installation of carpet, cabinets, countertop, cupboards, wine refrigerator, base molding and a fresh paint to finish.
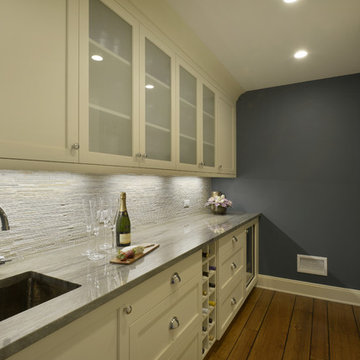
This butler's pantry serves as the transition space between the kitchen and dining room. It offers tons of storage for all the family's serving pieces and wet bar needs. The blue accent wall adds visual impact and sets off the ivory colored cabinets.
Peter Krupenye
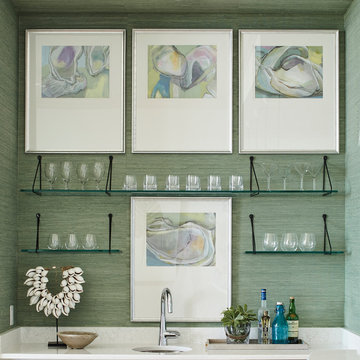
Réalisation d'un bar de salon avec évier linéaire marin avec un évier encastré, une crédence verte et un plan de travail blanc.
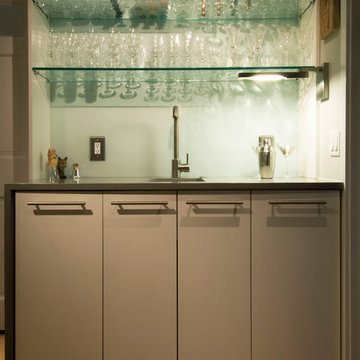
Idées déco pour un bar de salon avec évier linéaire moderne avec un placard à porte plane, des portes de placard grises, une crédence blanche et une crédence en feuille de verre.
Idées déco de bars de salon roses, verts
9
