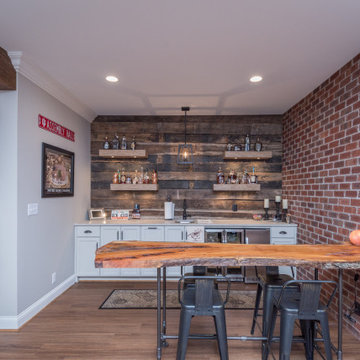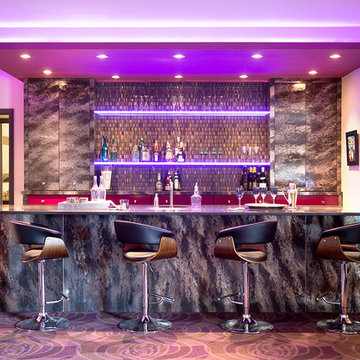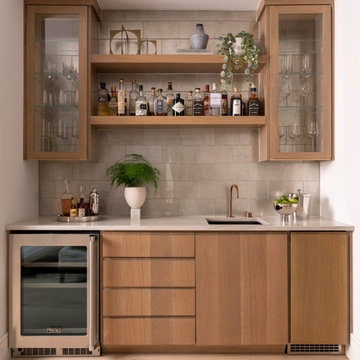Idées déco de bars de salon roses, violets
Trier par :
Budget
Trier par:Populaires du jour
1 - 20 sur 298 photos
1 sur 3

Home Pix Media
Réalisation d'un bar de salon design avec un sol beige.
Réalisation d'un bar de salon design avec un sol beige.
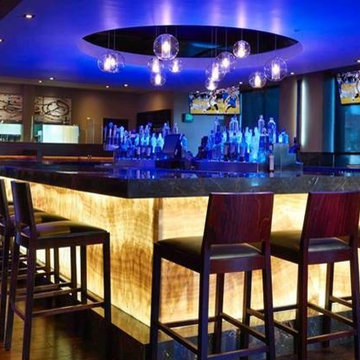
Backlit Onyx Bar face - This is commercial project but we have done this a number of times for residential clients. backlit with Nu World LED Light Panel Frameless http://www.nu-wo.com/index.php/led-light-panels
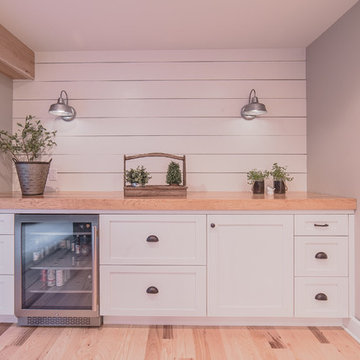
Cette photo montre un bar de salon avec évier linéaire nature de taille moyenne avec aucun évier ou lavabo, un placard à porte shaker, des portes de placard blanches, un plan de travail en bois, une crédence blanche, une crédence en bois, parquet clair et un sol beige.

Réalisation d'un très grand bar de salon parallèle méditerranéen avec des tabourets, un placard à porte plane, des portes de placard noires, une crédence multicolore, un sol en bois brun, un sol marron, un plan de travail vert et un évier encastré.
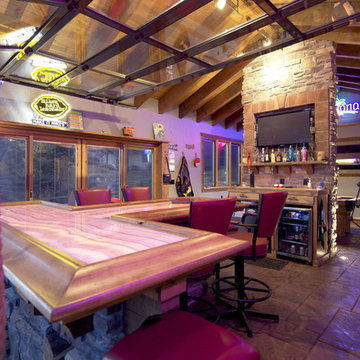
Photo by Tom Grady
Cette photo montre un bar de salon bord de mer avec des tabourets et un plan de travail en bois.
Cette photo montre un bar de salon bord de mer avec des tabourets et un plan de travail en bois.

Private Residence
Inspiration pour un très grand bar de salon avec évier linéaire design en bois foncé avec un placard à porte plane, une crédence multicolore, une crédence en carreau briquette, un sol en carrelage de porcelaine, un sol beige, un plan de travail beige, un évier posé et un plan de travail en surface solide.
Inspiration pour un très grand bar de salon avec évier linéaire design en bois foncé avec un placard à porte plane, une crédence multicolore, une crédence en carreau briquette, un sol en carrelage de porcelaine, un sol beige, un plan de travail beige, un évier posé et un plan de travail en surface solide.
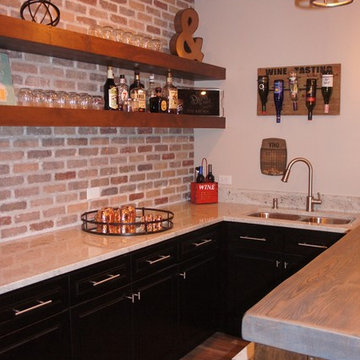
all lights hooked to switches with dimmers give ability to change mood in each room, lights are bright in this pick
Aménagement d'un bar de salon avec évier montagne en U et bois foncé de taille moyenne avec un évier encastré, un placard avec porte à panneau encastré, un plan de travail en granite, une crédence multicolore, une crédence en brique, un sol en carrelage de céramique et un sol marron.
Aménagement d'un bar de salon avec évier montagne en U et bois foncé de taille moyenne avec un évier encastré, un placard avec porte à panneau encastré, un plan de travail en granite, une crédence multicolore, une crédence en brique, un sol en carrelage de céramique et un sol marron.
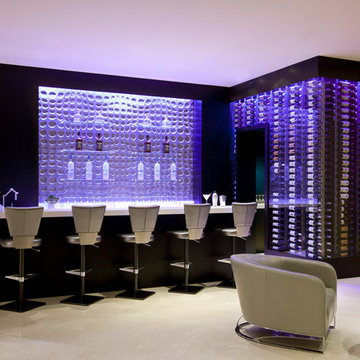
Luxe Magazine
Cette image montre un grand bar de salon design en L avec un plan de travail gris, des tabourets, une crédence en carreau de verre, un sol en travertin et un sol beige.
Cette image montre un grand bar de salon design en L avec un plan de travail gris, des tabourets, une crédence en carreau de verre, un sol en travertin et un sol beige.
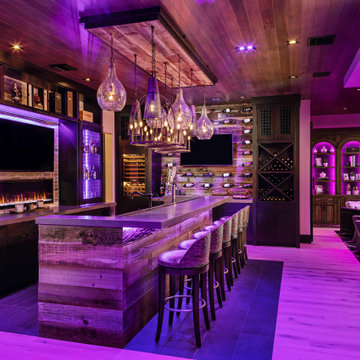
Bar, fireplace, custom light canopy, custom cabinetry led lighting, tongue and groove, wine rack, bookcase, bar stools, snake skin, metal cage cabinets, custom drapery
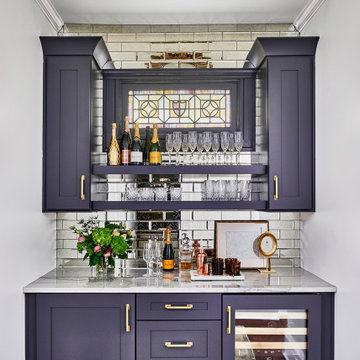
Alair Homes Decatur, Decatur, Georgia, Residential Interior Element Under $30,000
Exemple d'un petit bar de salon chic.
Exemple d'un petit bar de salon chic.

This new home was built on an old lot in Dallas, TX in the Preston Hollow neighborhood. The new home is a little over 5,600 sq.ft. and features an expansive great room and a professional chef’s kitchen. This 100% brick exterior home was built with full-foam encapsulation for maximum energy performance. There is an immaculate courtyard enclosed by a 9' brick wall keeping their spool (spa/pool) private. Electric infrared radiant patio heaters and patio fans and of course a fireplace keep the courtyard comfortable no matter what time of year. A custom king and a half bed was built with steps at the end of the bed, making it easy for their dog Roxy, to get up on the bed. There are electrical outlets in the back of the bathroom drawers and a TV mounted on the wall behind the tub for convenience. The bathroom also has a steam shower with a digital thermostatic valve. The kitchen has two of everything, as it should, being a commercial chef's kitchen! The stainless vent hood, flanked by floating wooden shelves, draws your eyes to the center of this immaculate kitchen full of Bluestar Commercial appliances. There is also a wall oven with a warming drawer, a brick pizza oven, and an indoor churrasco grill. There are two refrigerators, one on either end of the expansive kitchen wall, making everything convenient. There are two islands; one with casual dining bar stools, as well as a built-in dining table and another for prepping food. At the top of the stairs is a good size landing for storage and family photos. There are two bedrooms, each with its own bathroom, as well as a movie room. What makes this home so special is the Casita! It has its own entrance off the common breezeway to the main house and courtyard. There is a full kitchen, a living area, an ADA compliant full bath, and a comfortable king bedroom. It’s perfect for friends staying the weekend or in-laws staying for a month.

Reagan Taylor Photography
Cette image montre un bar de salon avec évier design en L avec un évier encastré, un placard à porte plane, des portes de placard bleues, un sol en bois brun, un sol marron et un plan de travail gris.
Cette image montre un bar de salon avec évier design en L avec un évier encastré, un placard à porte plane, des portes de placard bleues, un sol en bois brun, un sol marron et un plan de travail gris.

Johnathan Adler light fixture hangs above this eclectic space.
Brian Covington Photography
Exemple d'un bar de salon avec évier chic en U de taille moyenne avec un placard à porte shaker, un plan de travail en quartz modifié, une crédence miroir, un sol beige et un plan de travail blanc.
Exemple d'un bar de salon avec évier chic en U de taille moyenne avec un placard à porte shaker, un plan de travail en quartz modifié, une crédence miroir, un sol beige et un plan de travail blanc.
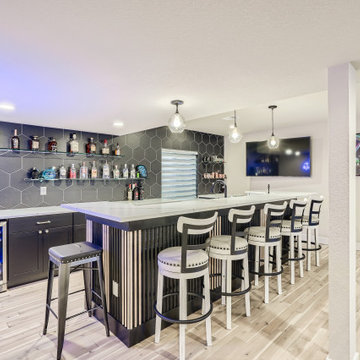
This contemporary basement finish includes a wet bar with glass shelves and a custom island design; home theater space; gaming area and custom half bath.

Cette photo montre un bar de salon avec évier linéaire tendance en bois clair avec un évier encastré, un placard à porte plane, une crédence multicolore, parquet foncé et un plan de travail multicolore.
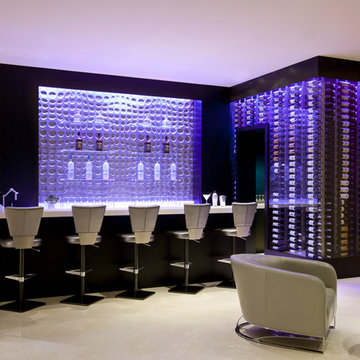
Innovative Wine Cellar Designs is the nation’s leading custom wine cellar design, build, installation and refrigeration firm.
As a wine cellar design build company, we believe in the fundamental principles of architecture, design, and functionality while also recognizing the value of the visual impact and financial investment of a quality wine cellar. By combining our experience and skill with our attention to detail and complete project management, the end result will be a state of the art, custom masterpiece. Our design consultants and sales staff are well versed in every feature that your custom wine cellar will require.
Idées déco de bars de salon roses, violets
1
