Idées déco de bars de salon rouges avec des portes de placard rouges
Trier par :
Budget
Trier par:Populaires du jour
1 - 20 sur 40 photos
1 sur 3
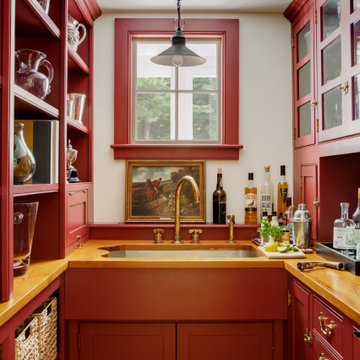
Aménagement d'un bar de salon avec évier classique en U avec un évier encastré, un placard à porte affleurante, des portes de placard rouges, un plan de travail en bois et un plan de travail marron.
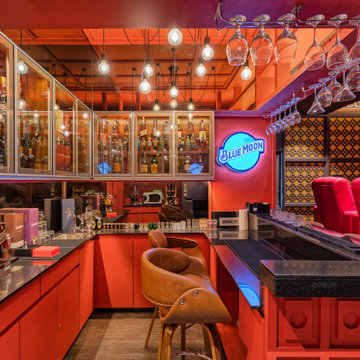
Inspiration pour un bar de salon design en U avec un évier encastré, un placard à porte plane, des portes de placard rouges, une crédence noire, parquet foncé, un sol marron et plan de travail noir.

Classic elegance with a fresh face characterizes this stunner, adorned in Benjamin Moore’s pale green “Vale Mist”. For a serene, cohesive look, the beadboard and casings are painted to match. Counters and backsplashes are subtly-veined Himalayan Marble. Flat panel inset cabinetry was enhanced with a delicate ogee profile and graceful bracket feet. Oak floors were artfully stenciled to form a diamond pattern with intersecting dots. Brushed brass fixtures and hardware lend old-world appeal with a stylish flourish. Balancing the formality are casual rattan bistro stools and dining chairs. A metal-rimmed glass tabletop allows full view of the curvaceous walnut pedestal.
Tucked into the narrow end of the kitchen is a cozy desk. Its walnut top warms the space, while mullion glass doors contribute openness. Preventing claustrophobia is a frosted wheel-style oculus window to boost light and depth.
A bold statement is made for the small hutch, where a neutral animal print wallpaper is paired with Benjamin Moore’s ruby-red semi-gloss “My Valentine” paint on cabinetry and trim. Glass doors display serving pieces. Juxtaposed against the saturated hue is the pop of a white marble counter and contemporary acrylic handles. What could have been a drab niche is now a jewel box!
This project was designed in collaboration with Ashley Sharpe of Sharpe Development and Design. Photography by Lesley Unruh.
Bilotta Designer: David Arnoff
Post Written by Paulette Gambacorta adapted for Houzz

Idée de décoration pour un petit bar de salon parallèle marin avec un évier encastré, un placard à porte shaker, des portes de placard rouges, un plan de travail en bois, une crédence blanche, une crédence en bois, un sol en vinyl, un sol marron et un plan de travail marron.
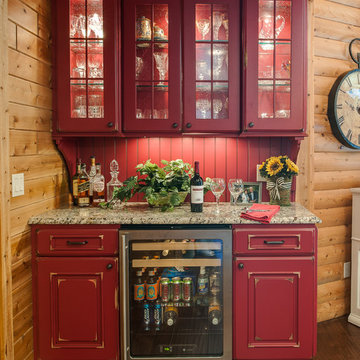
Cette photo montre un grand bar de salon chic en L avec un sol en bois brun, un placard avec porte à panneau surélevé, des portes de placard rouges et une crédence rouge.
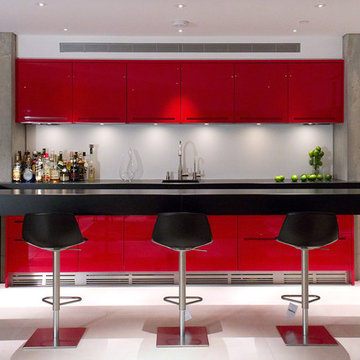
Exemple d'un bar de salon tendance en U de taille moyenne avec des tabourets, un placard à porte plane, des portes de placard rouges et un sol blanc.
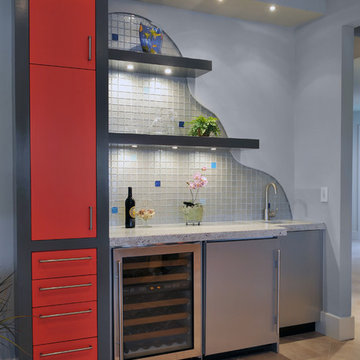
Wet Bar Challenge:
Working with the designer, who had a clear vision for the wet bar that included a “wave effect” for the backsplash, a temporary problem presented itself. The tile installer knew that he would not be able to cut the radius tile. Progressive Design Build was called in to find a solution, and solution they did. By installing drywall over the tile instead of cutting the tile, we could create the illusion the designer envisioned. Consequently, we installed the tile on the wall and then installed the drywall over the tile. The drywall formed the wave effect, rather than the other way around, and created the illusion of the radius that the designer dreamed of originally.
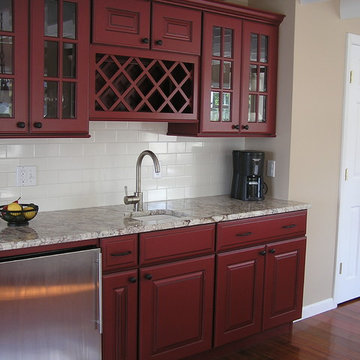
White cottage Ushaped kitchen with a small island. This kitchen is part of a remodel that turned a summer lakeside cottage into a year round home. Open beams and beadboard keep the cottage feel.
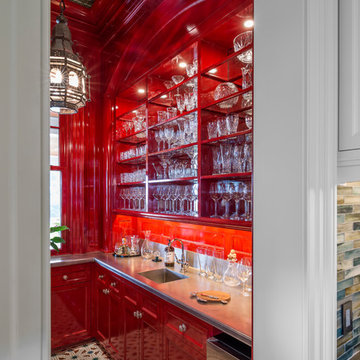
Photographer : Richard Mandelkorn
Idée de décoration pour un bar de salon avec évier parallèle tradition de taille moyenne avec un évier intégré, un placard avec porte à panneau encastré et des portes de placard rouges.
Idée de décoration pour un bar de salon avec évier parallèle tradition de taille moyenne avec un évier intégré, un placard avec porte à panneau encastré et des portes de placard rouges.
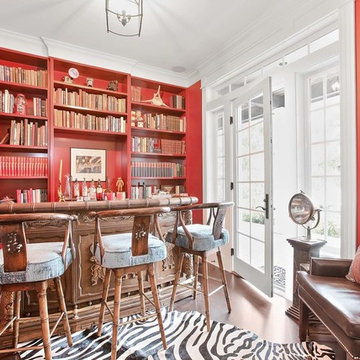
Réalisation d'un bar de salon tradition avec des tabourets, un placard sans porte, des portes de placard rouges, une crédence rouge, parquet foncé et un sol marron.
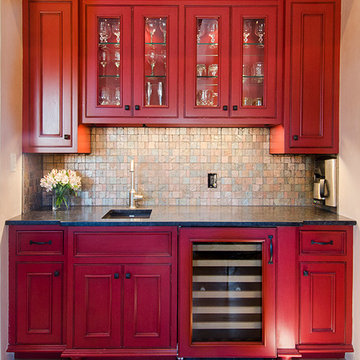
Katie Johnson
Cette photo montre un bar de salon avec évier linéaire chic de taille moyenne avec un évier encastré, un placard à porte vitrée, des portes de placard rouges, un plan de travail en granite, une crédence multicolore, une crédence en carreau de verre et un sol en bois brun.
Cette photo montre un bar de salon avec évier linéaire chic de taille moyenne avec un évier encastré, un placard à porte vitrée, des portes de placard rouges, un plan de travail en granite, une crédence multicolore, une crédence en carreau de verre et un sol en bois brun.
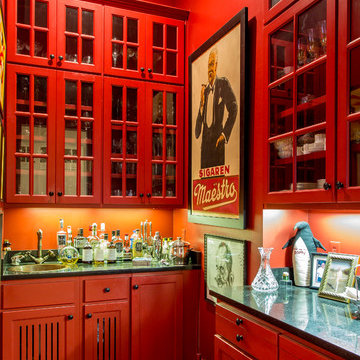
Cette photo montre un bar de salon avec évier linéaire chic avec un évier posé, un placard à porte vitrée, des portes de placard rouges, une crédence rouge et parquet foncé.
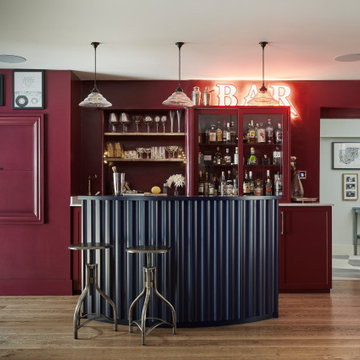
Idée de décoration pour un grand bar de salon sans évier linéaire bohème avec un placard à porte vitrée et des portes de placard rouges.
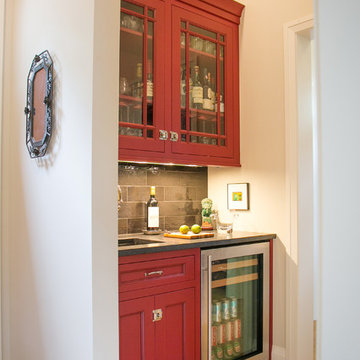
This craftsman lake home incorporates modern amenities and cherished family heirlooms. Many light fixtures and furniture pieces were acquired over generations and very thoughtfully designed into the new home. The open concept layout of this home makes entertaining guests a dream.
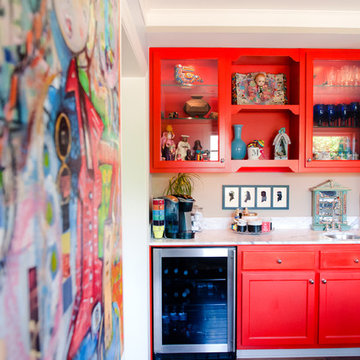
Red Egg Design Group | Mid Century Modern Dining Room | Courtney Lively Photography
Réalisation d'un petit bar de salon bohème avec des portes de placard rouges.
Réalisation d'un petit bar de salon bohème avec des portes de placard rouges.
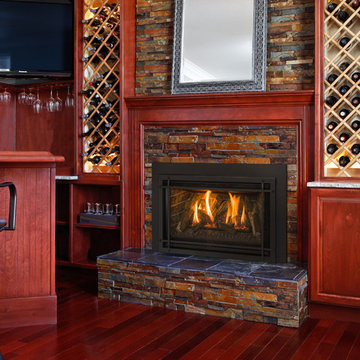
Idée de décoration pour un bar de salon linéaire chalet de taille moyenne avec des tabourets, un placard avec porte à panneau surélevé, des portes de placard rouges et parquet foncé.
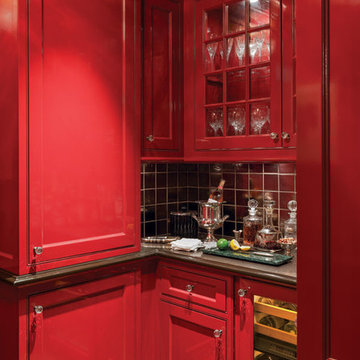
Architecture by Jan Gleysteen Architects, Inc.; Custom Build by Kistler & Knapp Builders, Inc.; Interior Design by Mollie Johnson Interiors, Inc.; Architectural Millwork by Walter Lane Cabinetmaker, LLC.; Herrick & White Ltd.; Landscaping by Anderson Landscape Construction; Photography by Richard Mandelkorn
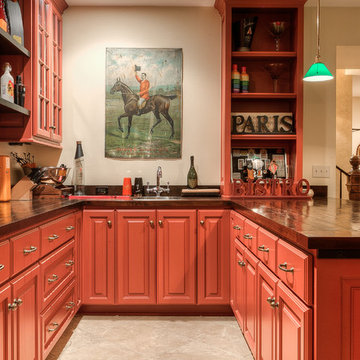
Exemple d'un bar de salon chic en U avec un évier posé, un placard avec porte à panneau surélevé et des portes de placard rouges.
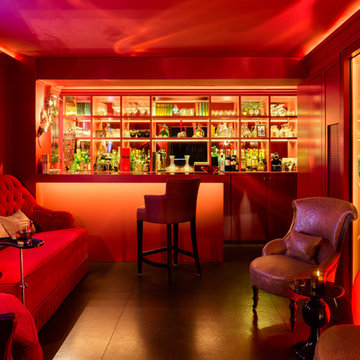
Andrew Beasley
Cette photo montre un bar de salon tendance avec des tabourets, un placard sans porte et des portes de placard rouges.
Cette photo montre un bar de salon tendance avec des tabourets, un placard sans porte et des portes de placard rouges.
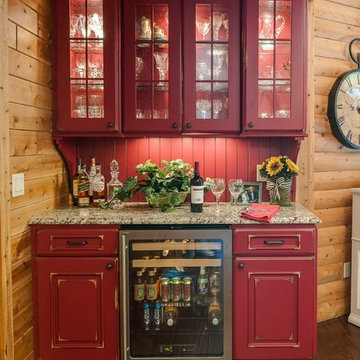
Idée de décoration pour un petit bar de salon avec évier linéaire chalet avec un placard à porte vitrée, des portes de placard rouges, un plan de travail en granite, une crédence rouge, une crédence en bois, un sol en bois brun, un sol marron et un plan de travail gris.
Idées déco de bars de salon rouges avec des portes de placard rouges
1