Idées déco de bars de salon rouges avec placards
Trier par :
Budget
Trier par:Populaires du jour
1 - 20 sur 241 photos
1 sur 3

Basement Over $100,000 (John Kraemer and Sons)
Idée de décoration pour un bar de salon linéaire tradition en bois foncé avec parquet foncé, un sol marron, des tabourets, un évier encastré, un placard à porte vitrée et une crédence en dalle métallique.
Idée de décoration pour un bar de salon linéaire tradition en bois foncé avec parquet foncé, un sol marron, des tabourets, un évier encastré, un placard à porte vitrée et une crédence en dalle métallique.

Bob Narod
Réalisation d'un bar de salon parallèle tradition en bois foncé avec des tabourets, un placard avec porte à panneau encastré, une crédence marron, un sol beige et un plan de travail marron.
Réalisation d'un bar de salon parallèle tradition en bois foncé avec des tabourets, un placard avec porte à panneau encastré, une crédence marron, un sol beige et un plan de travail marron.
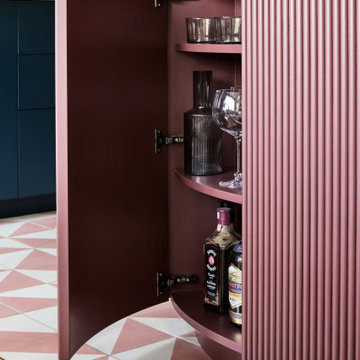
Hidden bar in the curved fluted island cabinet.
Aménagement d'un bar de salon sans évier contemporain avec un placard à porte affleurante.
Aménagement d'un bar de salon sans évier contemporain avec un placard à porte affleurante.
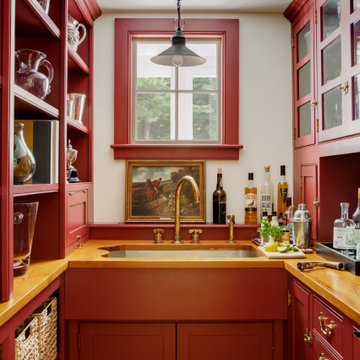
Aménagement d'un bar de salon avec évier classique en U avec un évier encastré, un placard à porte affleurante, des portes de placard rouges, un plan de travail en bois et un plan de travail marron.

This guest bedroom transform into a family room and a murphy bed is lowered with guests need a place to sleep. Built in cherry cabinets and cherry paneling is around the entire room. The glass cabinet houses a humidor for cigar storage. Two floating shelves offer a spot for display and stacked stone is behind them to add texture. A TV was built in to the cabinets so it is the ultimate relaxing zone. A murphy bed folds down when an extra bed is needed.

Our Carmel design-build studio was tasked with organizing our client’s basement and main floor to improve functionality and create spaces for entertaining.
In the basement, the goal was to include a simple dry bar, theater area, mingling or lounge area, playroom, and gym space with the vibe of a swanky lounge with a moody color scheme. In the large theater area, a U-shaped sectional with a sofa table and bar stools with a deep blue, gold, white, and wood theme create a sophisticated appeal. The addition of a perpendicular wall for the new bar created a nook for a long banquette. With a couple of elegant cocktail tables and chairs, it demarcates the lounge area. Sliding metal doors, chunky picture ledges, architectural accent walls, and artsy wall sconces add a pop of fun.
On the main floor, a unique feature fireplace creates architectural interest. The traditional painted surround was removed, and dark large format tile was added to the entire chase, as well as rustic iron brackets and wood mantel. The moldings behind the TV console create a dramatic dimensional feature, and a built-in bench along the back window adds extra seating and offers storage space to tuck away the toys. In the office, a beautiful feature wall was installed to balance the built-ins on the other side. The powder room also received a fun facelift, giving it character and glitz.
---
Project completed by Wendy Langston's Everything Home interior design firm, which serves Carmel, Zionsville, Fishers, Westfield, Noblesville, and Indianapolis.
For more about Everything Home, see here: https://everythinghomedesigns.com/
To learn more about this project, see here:
https://everythinghomedesigns.com/portfolio/carmel-indiana-posh-home-remodel
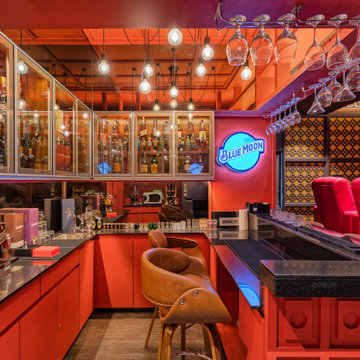
Inspiration pour un bar de salon design en U avec un évier encastré, un placard à porte plane, des portes de placard rouges, une crédence noire, parquet foncé, un sol marron et plan de travail noir.

Classic elegance with a fresh face characterizes this stunner, adorned in Benjamin Moore’s pale green “Vale Mist”. For a serene, cohesive look, the beadboard and casings are painted to match. Counters and backsplashes are subtly-veined Himalayan Marble. Flat panel inset cabinetry was enhanced with a delicate ogee profile and graceful bracket feet. Oak floors were artfully stenciled to form a diamond pattern with intersecting dots. Brushed brass fixtures and hardware lend old-world appeal with a stylish flourish. Balancing the formality are casual rattan bistro stools and dining chairs. A metal-rimmed glass tabletop allows full view of the curvaceous walnut pedestal.
Tucked into the narrow end of the kitchen is a cozy desk. Its walnut top warms the space, while mullion glass doors contribute openness. Preventing claustrophobia is a frosted wheel-style oculus window to boost light and depth.
A bold statement is made for the small hutch, where a neutral animal print wallpaper is paired with Benjamin Moore’s ruby-red semi-gloss “My Valentine” paint on cabinetry and trim. Glass doors display serving pieces. Juxtaposed against the saturated hue is the pop of a white marble counter and contemporary acrylic handles. What could have been a drab niche is now a jewel box!
This project was designed in collaboration with Ashley Sharpe of Sharpe Development and Design. Photography by Lesley Unruh.
Bilotta Designer: David Arnoff
Post Written by Paulette Gambacorta adapted for Houzz

Idée de décoration pour un petit bar de salon parallèle marin avec un évier encastré, un placard à porte shaker, des portes de placard rouges, un plan de travail en bois, une crédence blanche, une crédence en bois, un sol en vinyl, un sol marron et un plan de travail marron.
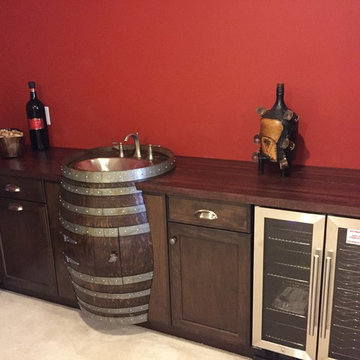
Brookhaven I frameless full overlay cabinets, drawer organizers, pullout trash cabinets. Dark stained custom cherry wood top fabricated & installed by BRW Group, LLC. Custom wine barrel with integrated sink.

Reagan Taylor Photography
Cette image montre un bar de salon avec évier design en L avec un évier encastré, un placard à porte plane, des portes de placard bleues, un sol en bois brun, un sol marron et un plan de travail gris.
Cette image montre un bar de salon avec évier design en L avec un évier encastré, un placard à porte plane, des portes de placard bleues, un sol en bois brun, un sol marron et un plan de travail gris.
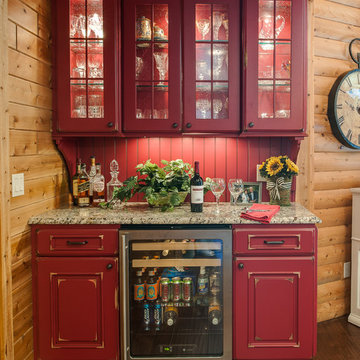
Cette photo montre un grand bar de salon chic en L avec un sol en bois brun, un placard avec porte à panneau surélevé, des portes de placard rouges et une crédence rouge.
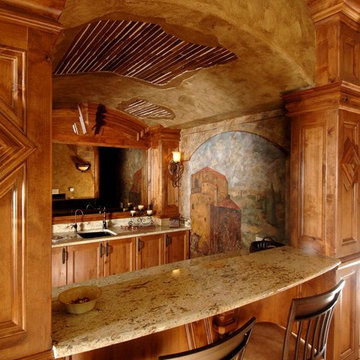
Cette photo montre un bar de salon avec évier parallèle méditerranéen en bois brun avec un évier encastré, un placard à porte shaker, une crédence miroir, un sol beige et un plan de travail beige.
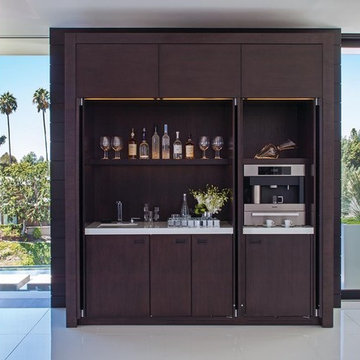
Exemple d'un bar de salon avec évier linéaire tendance en bois foncé avec un placard à porte plane.
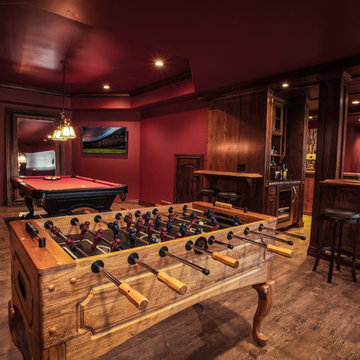
Exemple d'un grand bar de salon sud-ouest américain en L et bois foncé avec des tabourets, un placard à porte affleurante, un plan de travail en bois, parquet foncé, un évier encastré et une crédence multicolore.

This is a Craftsman home in Denver’s Hilltop neighborhood. We added a family room, mudroom and kitchen to the back of the home.
Inspiration pour un bar de salon sans évier linéaire traditionnel de taille moyenne avec une crédence noire, une crédence en carreau de porcelaine, un placard à porte plane, des portes de placard noires, un plan de travail en quartz et un plan de travail blanc.
Inspiration pour un bar de salon sans évier linéaire traditionnel de taille moyenne avec une crédence noire, une crédence en carreau de porcelaine, un placard à porte plane, des portes de placard noires, un plan de travail en quartz et un plan de travail blanc.
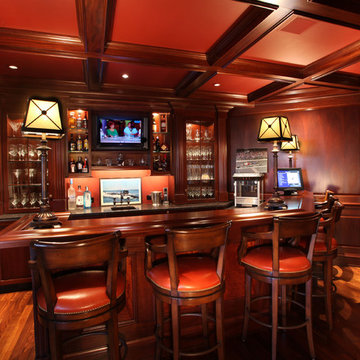
One touch of the button on the bar console, and the ambient lighting increases, your favorite music plays in the background and the pool table light comes on.
Kevin Bubbermoyer Photography
See more ideas at:
http://www.cchas.com/lighting-and-shade-control
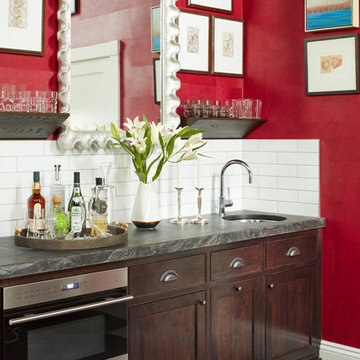
Aménagement d'un petit bar de salon avec évier linéaire classique en bois foncé avec un évier encastré, un placard à porte shaker, une crédence blanche, une crédence en carrelage métro, un sol gris, un sol en carrelage de porcelaine, plan de travail en marbre et un plan de travail gris.
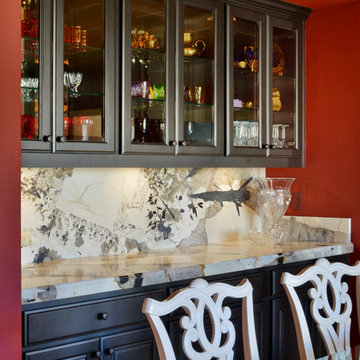
Martin Mann
Exemple d'un bar de salon avec évier linéaire chic de taille moyenne avec aucun évier ou lavabo, un placard à porte shaker, des portes de placard noires, plan de travail en marbre, une crédence multicolore et une crédence en dalle de pierre.
Exemple d'un bar de salon avec évier linéaire chic de taille moyenne avec aucun évier ou lavabo, un placard à porte shaker, des portes de placard noires, plan de travail en marbre, une crédence multicolore et une crédence en dalle de pierre.
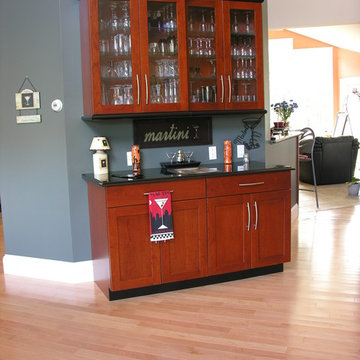
Aménagement d'un bar de salon avec évier linéaire classique en bois brun de taille moyenne avec aucun évier ou lavabo, un placard à porte vitrée, un plan de travail en surface solide et parquet clair.
Idées déco de bars de salon rouges avec placards
1