Idées déco de bars de salon rouges avec un plan de travail en granite
Trier par :
Budget
Trier par:Populaires du jour
1 - 20 sur 90 photos
1 sur 3
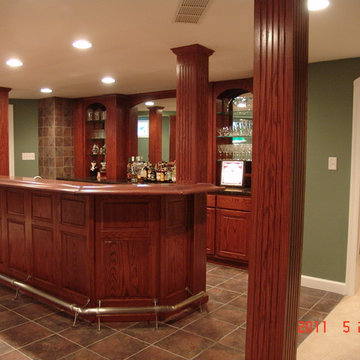
Classic basement bar with foot rail
Lily Otte
Exemple d'un grand bar de salon linéaire chic en bois foncé avec un sol en carrelage de céramique, des tabourets, un évier encastré, un placard avec porte à panneau surélevé et un plan de travail en granite.
Exemple d'un grand bar de salon linéaire chic en bois foncé avec un sol en carrelage de céramique, des tabourets, un évier encastré, un placard avec porte à panneau surélevé et un plan de travail en granite.
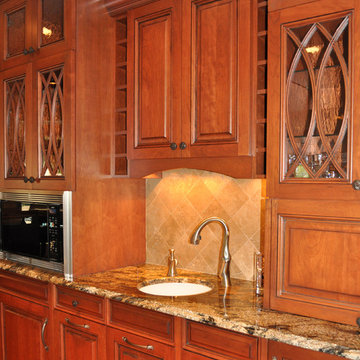
Wet Bar area of great room. Custom wood cabinets with granite counter.
Photgraphy by: KAS Interiors
Exemple d'un bar de salon avec évier linéaire chic de taille moyenne avec un évier encastré, un placard avec porte à panneau surélevé, des portes de placard marrons, un plan de travail en granite, une crédence beige, une crédence en céramique, parquet foncé, un sol marron et un plan de travail multicolore.
Exemple d'un bar de salon avec évier linéaire chic de taille moyenne avec un évier encastré, un placard avec porte à panneau surélevé, des portes de placard marrons, un plan de travail en granite, une crédence beige, une crédence en céramique, parquet foncé, un sol marron et un plan de travail multicolore.
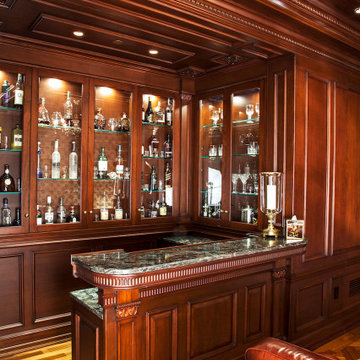
Exemple d'un grand bar de salon chic en bois brun et U avec des tabourets, un placard à porte vitrée, un plan de travail en granite, sol en stratifié, un sol jaune, un plan de travail gris et un évier encastré.
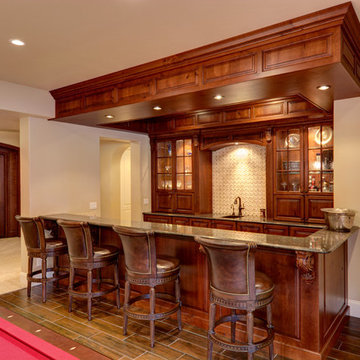
Brooks Brothers Cabinetry Custom Line, Frameless, Standard Raised Panel in Rustic Cherry
Paul Kohlman Photography
Aménagement d'un bar de salon linéaire classique en bois brun de taille moyenne avec des tabourets, un placard à porte vitrée, un plan de travail en granite et une crédence beige.
Aménagement d'un bar de salon linéaire classique en bois brun de taille moyenne avec des tabourets, un placard à porte vitrée, un plan de travail en granite et une crédence beige.
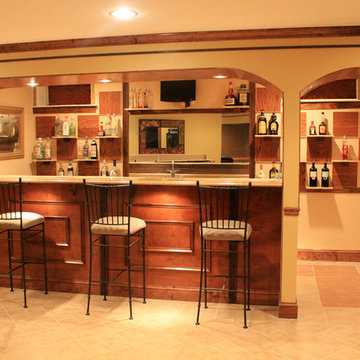
Basement bar created from bump out of the upper level. Perfect space
Réalisation d'un bar de salon parallèle minimaliste en bois brun de taille moyenne avec un évier posé, un placard avec porte à panneau surélevé, un sol en carrelage de céramique, des tabourets, un plan de travail en granite, une crédence marron, une crédence en bois et un sol beige.
Réalisation d'un bar de salon parallèle minimaliste en bois brun de taille moyenne avec un évier posé, un placard avec porte à panneau surélevé, un sol en carrelage de céramique, des tabourets, un plan de travail en granite, une crédence marron, une crédence en bois et un sol beige.
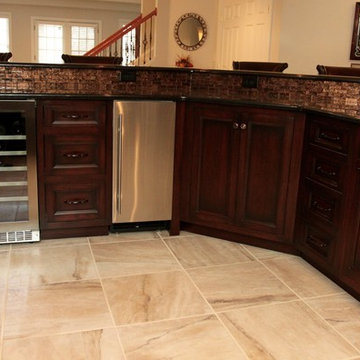
Cette image montre un grand bar de salon avec évier traditionnel en bois foncé avec un évier encastré, un placard avec porte à panneau encastré, un plan de travail en granite, une crédence marron, une crédence en carreau de verre et un sol en carrelage de porcelaine.
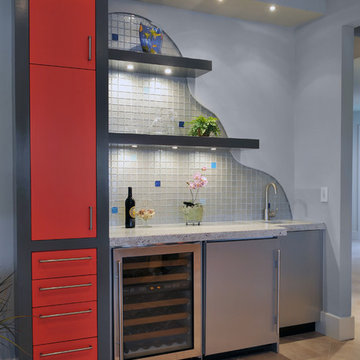
Wet Bar Challenge:
Working with the designer, who had a clear vision for the wet bar that included a “wave effect” for the backsplash, a temporary problem presented itself. The tile installer knew that he would not be able to cut the radius tile. Progressive Design Build was called in to find a solution, and solution they did. By installing drywall over the tile instead of cutting the tile, we could create the illusion the designer envisioned. Consequently, we installed the tile on the wall and then installed the drywall over the tile. The drywall formed the wave effect, rather than the other way around, and created the illusion of the radius that the designer dreamed of originally.
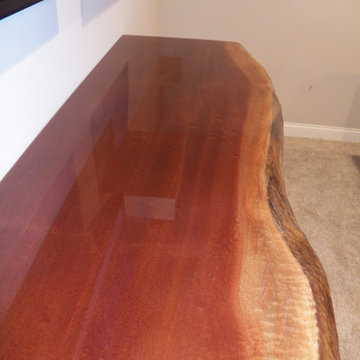
Custom bar with Live edge mahogany top. Hickory cabinets and floating shelves with LED lighting and a locked cabinet. Granite countertop. Feature ceiling with Maple beams and light reclaimed barn wood in the center.
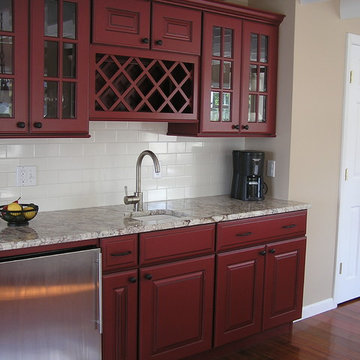
White cottage Ushaped kitchen with a small island. This kitchen is part of a remodel that turned a summer lakeside cottage into a year round home. Open beams and beadboard keep the cottage feel.
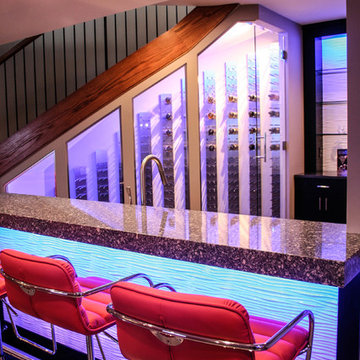
Exemple d'un grand bar de salon avec évier tendance en L et bois foncé avec un placard à porte plane, un plan de travail en granite et une crédence beige.
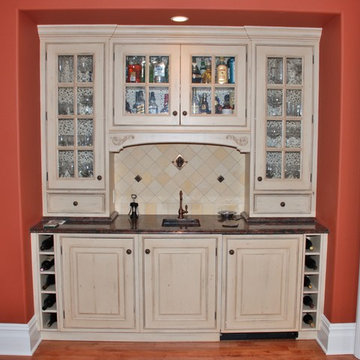
Idées déco pour un bar de salon avec évier linéaire classique de taille moyenne avec un sol en bois brun, un évier encastré, un placard avec porte à panneau surélevé, des portes de placard beiges, un plan de travail en granite, une crédence multicolore, une crédence en carrelage de pierre et un sol marron.
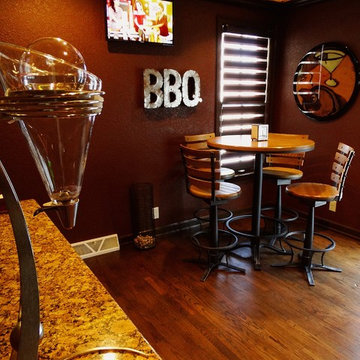
Photography by J.P. Chen, Phoenix Media
Réalisation d'un bar de salon tradition de taille moyenne avec des tabourets, un placard avec porte à panneau surélevé, des portes de placard noires, un plan de travail en granite et un sol en bois brun.
Réalisation d'un bar de salon tradition de taille moyenne avec des tabourets, un placard avec porte à panneau surélevé, des portes de placard noires, un plan de travail en granite et un sol en bois brun.
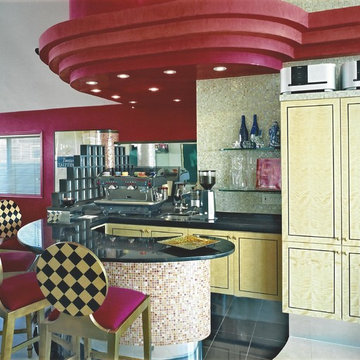
Inspiration pour un bar de salon avec évier style shabby chic en U de taille moyenne avec un évier encastré, des portes de placard jaunes, un plan de travail en granite, une crédence jaune, une crédence en mosaïque et un sol en marbre.
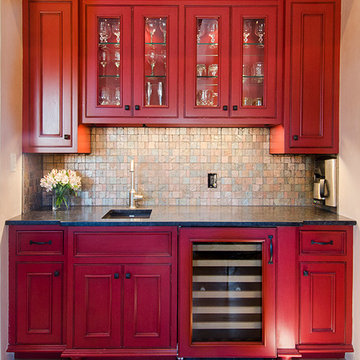
Katie Johnson
Cette photo montre un bar de salon avec évier linéaire chic de taille moyenne avec un évier encastré, un placard à porte vitrée, des portes de placard rouges, un plan de travail en granite, une crédence multicolore, une crédence en carreau de verre et un sol en bois brun.
Cette photo montre un bar de salon avec évier linéaire chic de taille moyenne avec un évier encastré, un placard à porte vitrée, des portes de placard rouges, un plan de travail en granite, une crédence multicolore, une crédence en carreau de verre et un sol en bois brun.
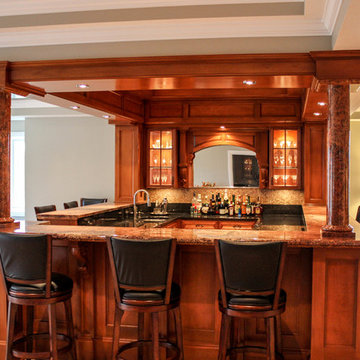
Two beautiful granite countertops come together in this stunning basement bar in Cranberry, PA.
Cette photo montre un grand bar de salon chic en U et bois brun avec des tabourets, un évier posé, un plan de travail en granite, une crédence noire, une crédence en dalle de pierre, un placard avec porte à panneau surélevé et un sol beige.
Cette photo montre un grand bar de salon chic en U et bois brun avec des tabourets, un évier posé, un plan de travail en granite, une crédence noire, une crédence en dalle de pierre, un placard avec porte à panneau surélevé et un sol beige.
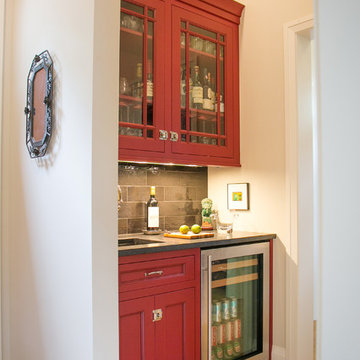
This craftsman lake home incorporates modern amenities and cherished family heirlooms. Many light fixtures and furniture pieces were acquired over generations and very thoughtfully designed into the new home. The open concept layout of this home makes entertaining guests a dream.
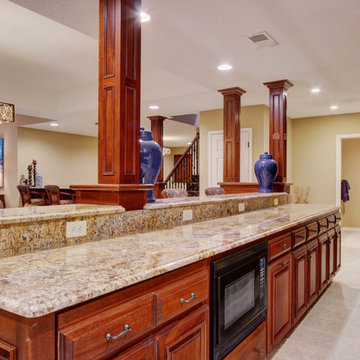
Wayne
The client purchased a beautiful Georgian style house but wanted to make the home decor more transitional. We mixed traditional with more clean transitional furniture and accessories to achieve a clean look. Stairs railings and carpet were updated, new furniture, new transitional lighting and all new granite countertops were changed.
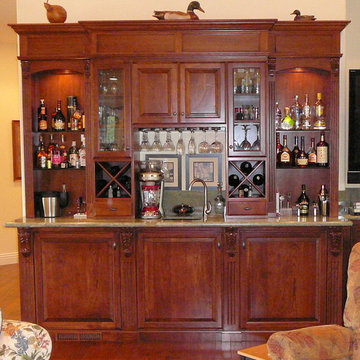
Design Classics
Cette image montre un bar de salon avec évier linéaire traditionnel en bois brun avec un évier encastré, un placard avec porte à panneau surélevé, un plan de travail en granite et un sol en bois brun.
Cette image montre un bar de salon avec évier linéaire traditionnel en bois brun avec un évier encastré, un placard avec porte à panneau surélevé, un plan de travail en granite et un sol en bois brun.

The new basement is the ideal space to extend casual entertaining. This basement was developed to extend the entertaining space. The bar area has its own microwave and refrigerator. A dish washer makes clean up easier.
This 1961 Cape Cod was well-sited on a beautiful acre of land in a Washington, DC suburb. The new homeowners loved the land and neighborhood and knew the house could be improved. The owners loved the charm of the home’s façade and wanted the overall look to remain true to the original home and neighborhood. Inside, the owners wanted to achieve a feeling of warmth and comfort. The family does a lot of casual entertaining and they wanted to achieve lots of open spaces that flowed well, one into another. They wanted to use lots of natural materials, like reclaimed wood floors, stone, and granite. In addition, they wanted the house to be filled with light, using lots of large windows where possible.
Every inch of the house needed to be rejuvenated, from the basement to the attic. When all was said and done, the homeowners got a home they love on the land they cherish. This project was truly satisfying and the homeowners LOVE their new residence.
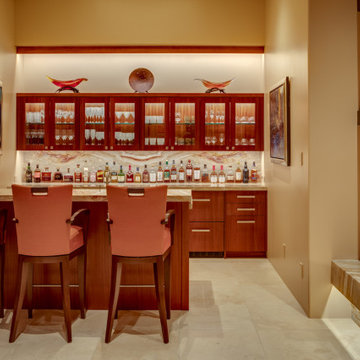
Our Scottsdale interior design studio created this luxurious Santa Fe new build for a retired couple with sophisticated tastes. We centered the furnishings and fabrics around their contemporary Southwestern art collection, choosing complementary colors. The house includes a large patio with a fireplace, a beautiful great room with a home bar, a lively family room, and a bright home office with plenty of cabinets. All of the spaces reflect elegance, comfort, and thoughtful planning.
---
Project designed by Susie Hersker’s Scottsdale interior design firm Design Directives. Design Directives is active in Phoenix, Paradise Valley, Cave Creek, Carefree, Sedona, and beyond.
For more about Design Directives, click here: https://susanherskerasid.com/
Idées déco de bars de salon rouges avec un plan de travail en granite
1