Idées déco de bars de salon rouges avec un sol en bois brun
Trier par :
Budget
Trier par:Populaires du jour
1 - 20 sur 65 photos
1 sur 3

Dark mahogany handcrafted bar Washington, DC
This residential bar was designed to serve as our clients' new holiday party centerpiece. Beautifully adorned with hand carved pieces and stained with a rich dark mahogany. Our artisans achieve an unmatched level of quality that helps balance both the level of detail and the material used.
For more projects visit our website wlkitchenandhome.com
.
.
.
.
#custombar #homebar #homebardesigner #homebardesign #luxurybar #luxuryhouses #barstools #tablebar #luxuryhomebar #barbuilder #bardesigner #entertainmentroom #mancave #interiorsandliving #dreamhome #woodcarving #carving #carpenter #residentialbar #bardecor #barfurniture #customfurniture #interiordesigner #pubbar #classicbar #classicdesign #barcabinet #luxuryfurniture #barnewjersey #winenewjersey

Idées déco pour un grand bar de salon classique en L et bois brun avec des tabourets, un évier encastré, un placard avec porte à panneau surélevé, un plan de travail en granite, une crédence beige, une crédence en carrelage de pierre et un sol en bois brun.

This three-story vacation home for a family of ski enthusiasts features 5 bedrooms and a six-bed bunk room, 5 1/2 bathrooms, kitchen, dining room, great room, 2 wet bars, great room, exercise room, basement game room, office, mud room, ski work room, decks, stone patio with sunken hot tub, garage, and elevator.
The home sits into an extremely steep, half-acre lot that shares a property line with a ski resort and allows for ski-in, ski-out access to the mountain’s 61 trails. This unique location and challenging terrain informed the home’s siting, footprint, program, design, interior design, finishes, and custom made furniture.
Credit: Samyn-D'Elia Architects
Project designed by Franconia interior designer Randy Trainor. She also serves the New Hampshire Ski Country, Lake Regions and Coast, including Lincoln, North Conway, and Bartlett.
For more about Randy Trainor, click here: https://crtinteriors.com/
To learn more about this project, click here: https://crtinteriors.com/ski-country-chic/
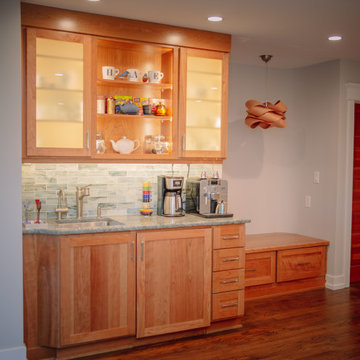
Idées déco pour un bar de salon avec évier linéaire rétro en bois brun de taille moyenne avec un évier encastré, un placard à porte shaker, un plan de travail en quartz, une crédence verte, une crédence en carrelage métro, un sol en bois brun, un sol marron et un plan de travail vert.
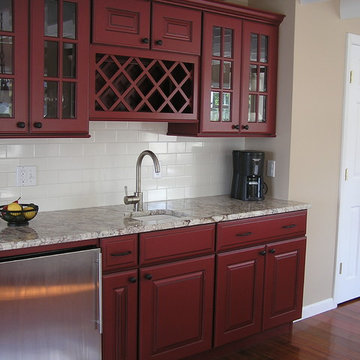
White cottage Ushaped kitchen with a small island. This kitchen is part of a remodel that turned a summer lakeside cottage into a year round home. Open beams and beadboard keep the cottage feel.

Reagan Taylor Photography
Cette image montre un bar de salon avec évier design en L avec un évier encastré, un placard à porte plane, des portes de placard bleues, un sol en bois brun, un sol marron et un plan de travail gris.
Cette image montre un bar de salon avec évier design en L avec un évier encastré, un placard à porte plane, des portes de placard bleues, un sol en bois brun, un sol marron et un plan de travail gris.
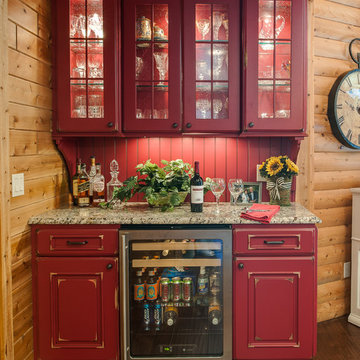
Cette photo montre un grand bar de salon chic en L avec un sol en bois brun, un placard avec porte à panneau surélevé, des portes de placard rouges et une crédence rouge.
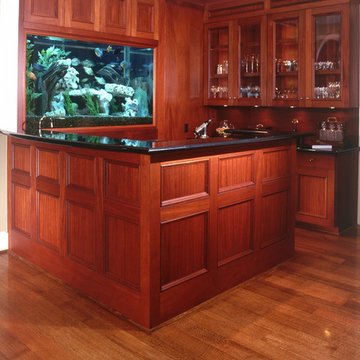
This 300 gallon freshwater aquarium gives a pop of brightness to the traditional style of the spaces it divides. Equipment is housed below and above the aquarium with access through the cabinet doors on the bar side.
Location- Houston, Texas
Year Completed- 2003
Project Cost- $10,500.00
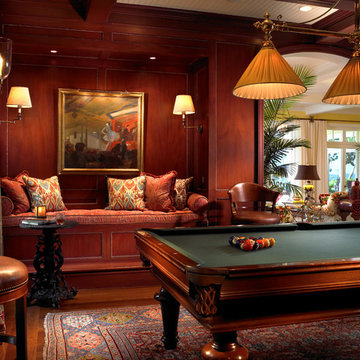
Sargent Photography
Inspiration pour un bar de salon ethnique de taille moyenne avec un sol en bois brun.
Inspiration pour un bar de salon ethnique de taille moyenne avec un sol en bois brun.
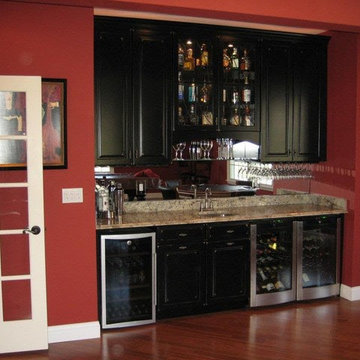
Idée de décoration pour un bar de salon avec évier linéaire tradition de taille moyenne avec un évier encastré, un placard avec porte à panneau surélevé, des portes de placard noires, un plan de travail en granite, une crédence miroir et un sol en bois brun.
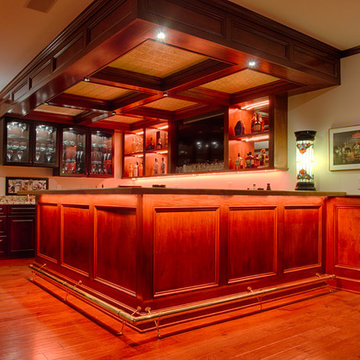
Marshall Evans
Aménagement d'un grand bar de salon classique en U et bois foncé avec des tabourets, un placard sans porte, un plan de travail en bois, un sol en bois brun et un sol marron.
Aménagement d'un grand bar de salon classique en U et bois foncé avec des tabourets, un placard sans porte, un plan de travail en bois, un sol en bois brun et un sol marron.
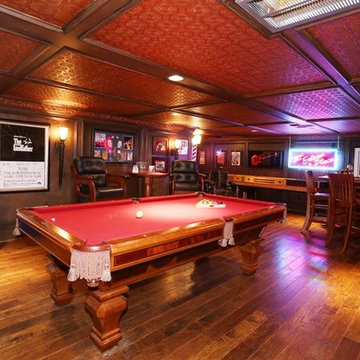
Exemple d'un très grand bar de salon parallèle éclectique avec un sol en bois brun.
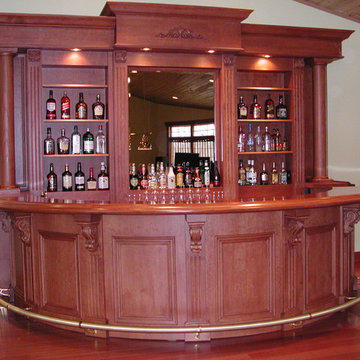
Sheridan Interiors Kitchens + Baths
Custom Round Bar, Cherry
Cette photo montre un grand bar de salon chic avec un sol en bois brun.
Cette photo montre un grand bar de salon chic avec un sol en bois brun.
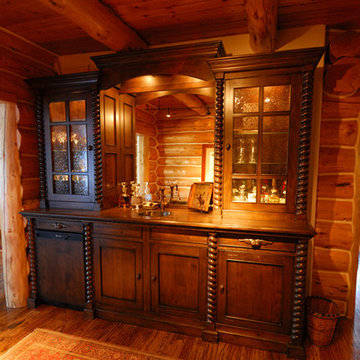
Réalisation d'un bar de salon avec évier parallèle chalet en bois foncé de taille moyenne avec un évier posé, un plan de travail en bois, une crédence en bois, un sol en bois brun et un sol marron.
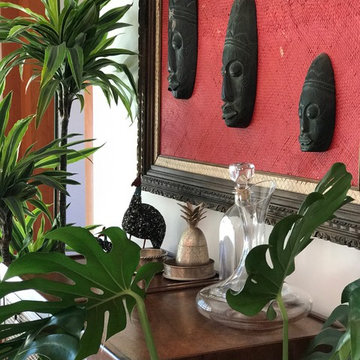
Milan Cronovich
Cette image montre un petit bar de salon linéaire minimaliste en bois brun avec un chariot mini-bar, aucun évier ou lavabo, un plan de travail en bois et un sol en bois brun.
Cette image montre un petit bar de salon linéaire minimaliste en bois brun avec un chariot mini-bar, aucun évier ou lavabo, un plan de travail en bois et un sol en bois brun.
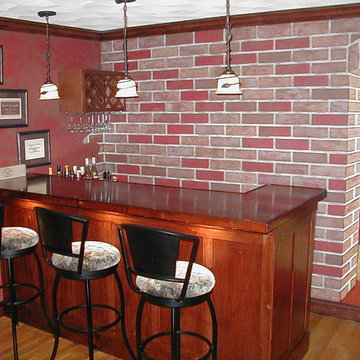
Cette photo montre un petit bar de salon avec évier parallèle chic en bois brun avec un sol en bois brun, un sol marron et un plan de travail marron.
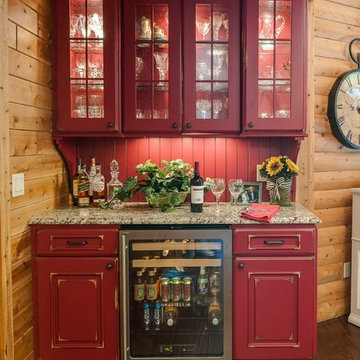
Idée de décoration pour un petit bar de salon avec évier linéaire chalet avec un placard à porte vitrée, des portes de placard rouges, un plan de travail en granite, une crédence rouge, une crédence en bois, un sol en bois brun, un sol marron et un plan de travail gris.
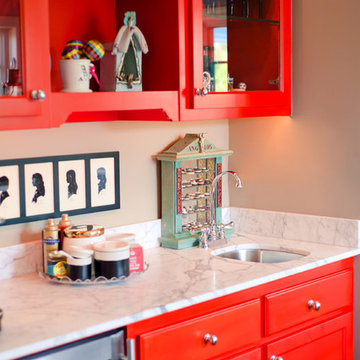
Red Egg Design Group | Mid Century Modern Dining Room | Courtney Lively Photography
Cette photo montre un petit bar de salon éclectique avec un sol en bois brun.
Cette photo montre un petit bar de salon éclectique avec un sol en bois brun.
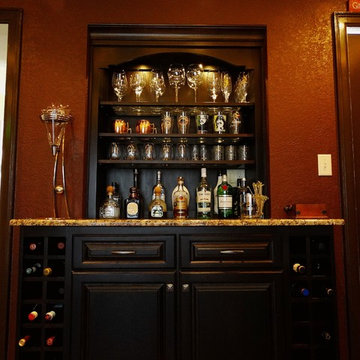
Photography by J.P. Chen, Phoenix Media
Cette photo montre un bar de salon chic de taille moyenne avec des tabourets, un placard avec porte à panneau surélevé, des portes de placard noires, un plan de travail en granite et un sol en bois brun.
Cette photo montre un bar de salon chic de taille moyenne avec des tabourets, un placard avec porte à panneau surélevé, des portes de placard noires, un plan de travail en granite et un sol en bois brun.
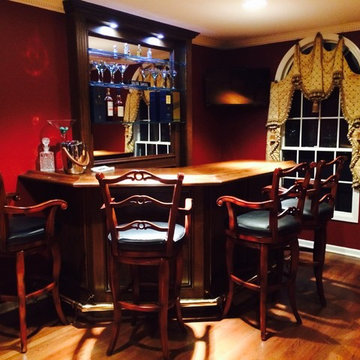
Aménagement d'un bar de salon avec évier classique en U de taille moyenne avec un plan de travail en bois et un sol en bois brun.
Idées déco de bars de salon rouges avec un sol en bois brun
1