Idées déco de bars de salon sans évier avec un placard à porte plane
Trier par :
Budget
Trier par:Populaires du jour
161 - 180 sur 446 photos
1 sur 3
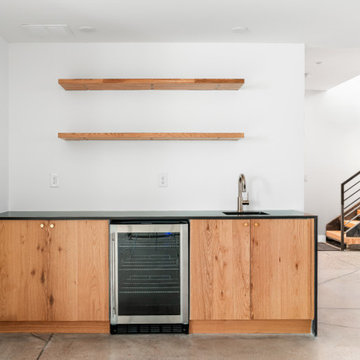
Idée de décoration pour un bar de salon sans évier minimaliste en bois brun avec un évier encastré, un placard à porte plane, sol en béton ciré et un plan de travail gris.
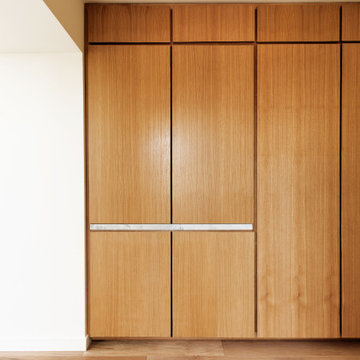
Morning Bar in Master Bedroom Vestibule
Exemple d'un bar de salon sans évier parallèle tendance en bois brun de taille moyenne avec aucun évier ou lavabo, un placard à porte plane, plan de travail en marbre, une crédence bleue, une crédence en carreau de ciment, un sol en bois brun, un sol marron et un plan de travail gris.
Exemple d'un bar de salon sans évier parallèle tendance en bois brun de taille moyenne avec aucun évier ou lavabo, un placard à porte plane, plan de travail en marbre, une crédence bleue, une crédence en carreau de ciment, un sol en bois brun, un sol marron et un plan de travail gris.
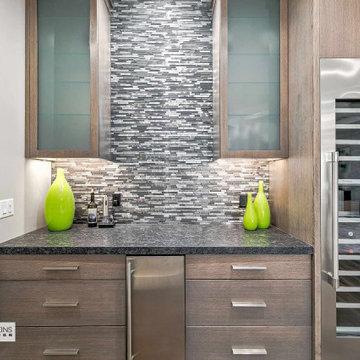
Idées déco pour un bar de salon sans évier linéaire craftsman de taille moyenne avec un placard à porte plane, des portes de placard marrons, un plan de travail en granite, une crédence grise, une crédence en carreau briquette, un sol en bois brun, un sol marron et un plan de travail gris.
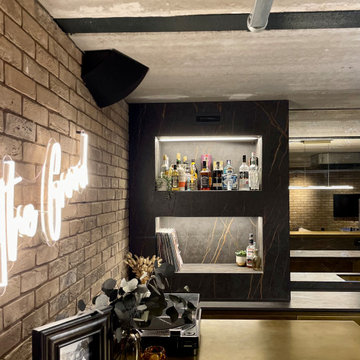
The gold worktop for the bar itself along with the mirror reflect the light in this basement bar with an industrial feeling to it. The exposed brick wall, LVT flooring and Dekton worktop were chosen as contrasting textures and materials, with a level of practicality to them.
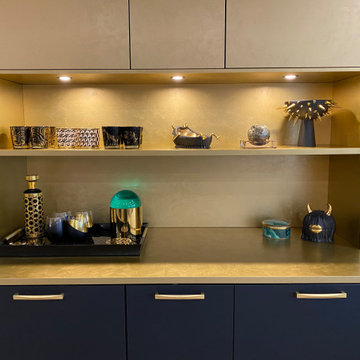
Family room bar in Black Satin Lacquer base cabinets & fully integrated ice maker unit. Upper cabinets in Gold Metallic. Counter and backsplash in Gold Metallic
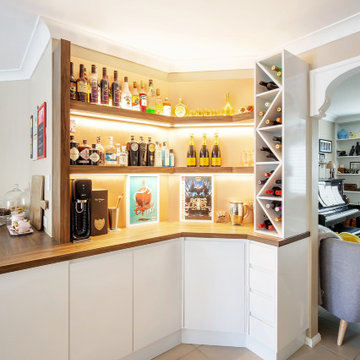
And when it is time to party - everything is to hand too! The feature wine rack, and shelves with lighting, together with the timber, create a lovely addition to this entertaining area. Multi-tasking spaces at their best.
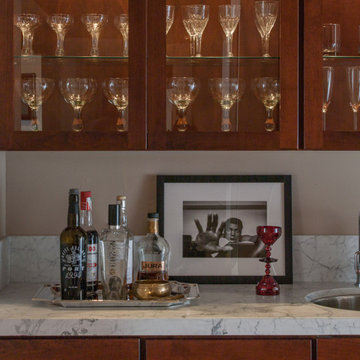
Our San Francisco-based studio designed this beautiful home as a relaxing haven filled with positive vibes. A soft neutral palette throughout the house creates a soothing, welcoming appeal. We also added a thoughtful collection of curated decor, including elegant artwork and stylish accent pieces. Modern furnishings, lighting, and furniture create a sophisticated, elegant ambiance in this inviting home.
---
Project designed by ballonSTUDIO. They discreetly tend to the interior design needs of their high-net-worth individuals in the greater Bay Area and to their second home locations.
For more about ballonSTUDIO, see here: https://www.ballonstudio.com/
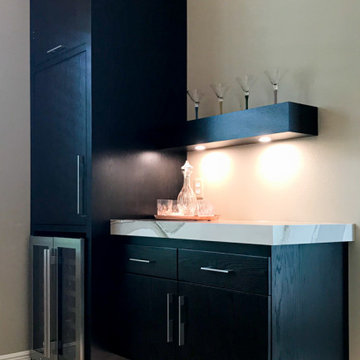
Custom modern floating home bar. Slab doors with inset frame. Oak hardwood with ebon stain. Silver hardware.
Idée de décoration pour un petit bar de salon sans évier linéaire minimaliste avec aucun évier ou lavabo, un placard à porte plane, des portes de placard noires, un sol beige et un plan de travail blanc.
Idée de décoration pour un petit bar de salon sans évier linéaire minimaliste avec aucun évier ou lavabo, un placard à porte plane, des portes de placard noires, un sol beige et un plan de travail blanc.
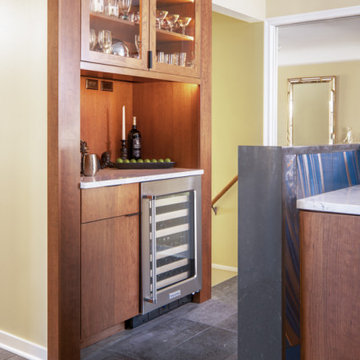
Exemple d'un petit bar de salon sans évier rétro en bois brun avec un placard à porte plane, un plan de travail en quartz modifié, une crédence bleue, une crédence en carreau de porcelaine, un sol en carrelage de porcelaine, un sol gris et un plan de travail blanc.
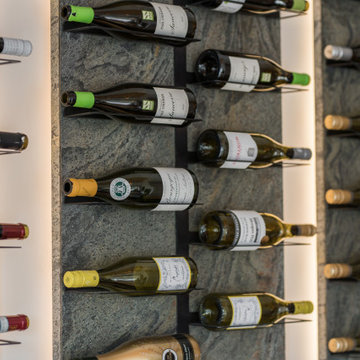
designer Lyne Brunet
Inspiration pour un grand bar de salon sans évier linéaire traditionnel avec un placard à porte plane, des portes de placard grises, une crédence blanche, parquet clair et un plan de travail gris.
Inspiration pour un grand bar de salon sans évier linéaire traditionnel avec un placard à porte plane, des portes de placard grises, une crédence blanche, parquet clair et un plan de travail gris.
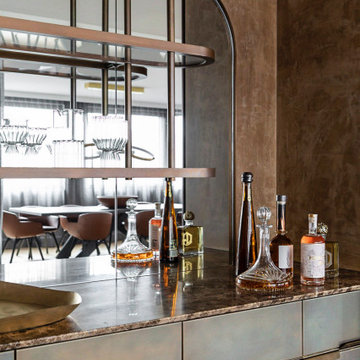
In 2019, Interior designer Alexandra Brown approached Matter to design and make cabinetry for this penthouse apartment. The brief was to create a rich and opulent space, featuring a favoured smoked oak veneer. We looked to the Art Deco inspired features of the building and referenced its curved corners and newly installed aged brass detailing in our design.
We combined the smoked oak veneer with cambia ash cladding in the kitchen and bar areas to complement the green and brown quartzite stone surfaces chosen by Alex perfectly. We then designed custom brass handles, shelving and a large-framed mirror as a centrepiece for the bar, all crafted impeccably by our friends at JN Custom Metal.
Functionality and sustainability were the focus of our design, with hard-wearing charcoal Abet Laminati drawers and door fronts in the kitchen with custom J pull handles, Grass Nova ProScala drawers and Osmo oiled veneer that can be easily reconditioned over time.
Photography by Pablo Veiga
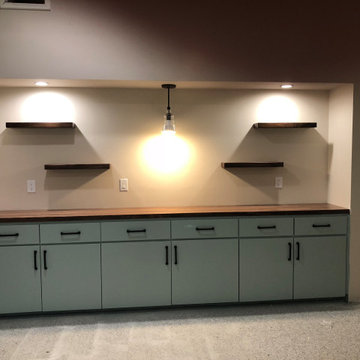
Edge Grain Walnut bar top with floating shelves
Idées déco pour un bar de salon sans évier linéaire campagne de taille moyenne avec un placard à porte plane, des portes de placards vertess, un plan de travail en bois, moquette, un sol beige et un plan de travail marron.
Idées déco pour un bar de salon sans évier linéaire campagne de taille moyenne avec un placard à porte plane, des portes de placards vertess, un plan de travail en bois, moquette, un sol beige et un plan de travail marron.
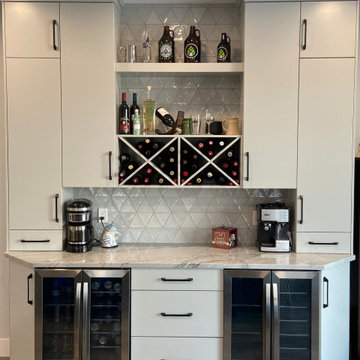
Double the fridges for double the fun! This bar is used at the Coffee Station in the morning, and the wine/beer station in the evening!
Aménagement d'un bar de salon sans évier linéaire contemporain de taille moyenne avec un placard à porte plane, des portes de placard grises, un plan de travail en granite, une crédence grise, une crédence en céramique, un sol en vinyl, un sol marron et un plan de travail gris.
Aménagement d'un bar de salon sans évier linéaire contemporain de taille moyenne avec un placard à porte plane, des portes de placard grises, un plan de travail en granite, une crédence grise, une crédence en céramique, un sol en vinyl, un sol marron et un plan de travail gris.
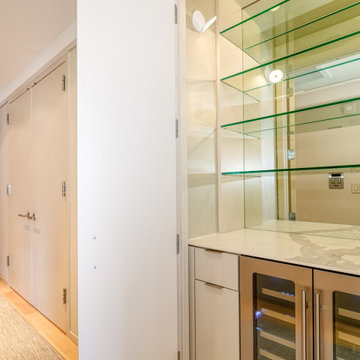
This Hudson Square 3 Bedroom/2.5 Bath was built new in 2006 and was in dire need of an uplift. The project included new solid maple flooring, new kitchen, home bar, bathrooms, built-in's, custom lighting, and custom mill work storage built-ins and vanities throughout.
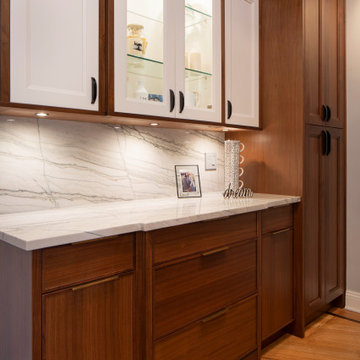
Idées déco pour un petit bar de salon sans évier parallèle classique en bois brun avec un placard à porte plane, un plan de travail en granite, une crédence blanche, une crédence en granite, un sol en bois brun, un sol multicolore et un plan de travail blanc.
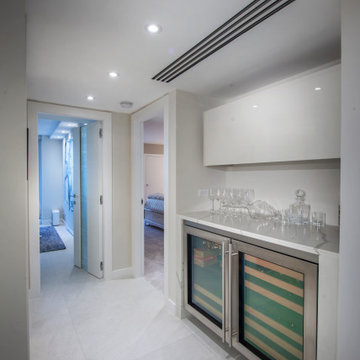
Cette image montre un petit bar de salon sans évier minimaliste avec aucun évier ou lavabo, un placard à porte plane, des portes de placard blanches, un plan de travail en quartz modifié, une crédence blanche, une crédence en quartz modifié, un sol en carrelage de porcelaine, un sol beige et un plan de travail blanc.
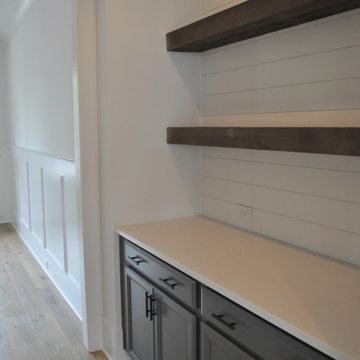
Réalisation d'un bar de salon sans évier linéaire champêtre de taille moyenne avec un placard à porte plane, des portes de placard grises, un plan de travail en quartz modifié, une crédence blanche, une crédence en lambris de bois, un sol en bois brun, un sol marron et un plan de travail blanc.
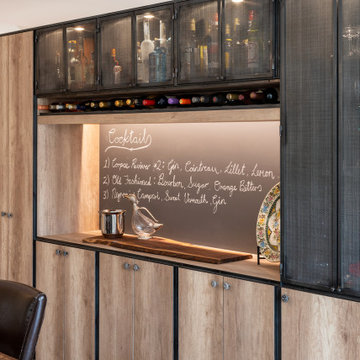
A truly special property located in a sought after Toronto neighbourhood, this large family home renovation sought to retain the charm and history of the house in a contemporary way. The full scale underpin and large rear addition served to bring in natural light and expand the possibilities of the spaces. A vaulted third floor contains the master bedroom and bathroom with a cozy library/lounge that walks out to the third floor deck - revealing views of the downtown skyline. A soft inviting palate permeates the home but is juxtaposed with punches of colour, pattern and texture. The interior design playfully combines original parts of the home with vintage elements as well as glass and steel and millwork to divide spaces for working, relaxing and entertaining. An enormous sliding glass door opens the main floor to the sprawling rear deck and pool/hot tub area seamlessly. Across the lawn - the garage clad with reclaimed barnboard from the old structure has been newly build and fully rough-in for a potential future laneway house.
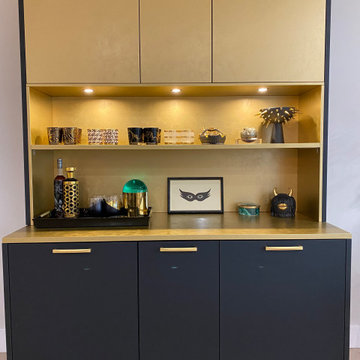
Family room bar in Black Satin Lacquer base cabinets & fully integrated ice maker unit. Upper cabinets in Gold Metallic. Counter and backsplash in Gold Metallic
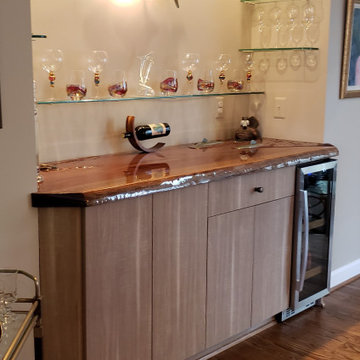
Cabinetry: Ultracraft
Style: Metropolis (Slab)
Finish: Textured Melamine - Flame Oak Vertical
Countertop: Custom Wood by Alchemist Wood Designs
Hardware: Hardware Resources – Katharine Knobs in Brushed Pewter
Cabinetry Designer: Andrea Yeip
Interior Designer: Justine Burchi (Mere Images)
Contractor: Ken MacKenzie
Idées déco de bars de salon sans évier avec un placard à porte plane
9