Idées déco de bars de salon sans évier avec un placard sans porte
Trier par :
Budget
Trier par:Populaires du jour
21 - 40 sur 73 photos
1 sur 3
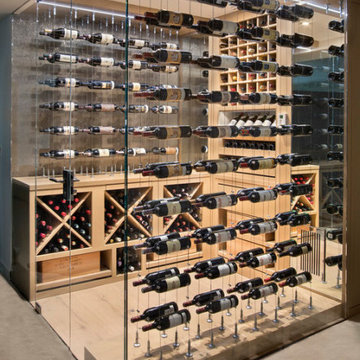
In this beautiful home, our Aspen studio used a neutral palette that let natural materials shine when mixed with intentional pops of color. As long-time meditators, we love creating meditation spaces where our clients can relax and focus on renewal. In a quiet corner guest room, we paired an ultra-comfortable lounge chair in a rich aubergine with a warm earth-toned rug and a bronze Tibetan prayer bowl. We also designed a spa-like bathroom showcasing a freestanding tub and a glass-enclosed shower, made even more relaxing by a glimpse of the greenery surrounding this gorgeous home. Against a pure white background, we added a floating stair, with its open oak treads and clear glass handrails, which create a sense of spaciousness and allow light to flow between floors. The primary bedroom is designed to be super comfy but with hidden storage underneath, making it super functional, too. The room's palette is light and restful, with the contrasting black accents adding energy and the natural wood ceiling grounding the tall space.
---
Joe McGuire Design is an Aspen and Boulder interior design firm bringing a uniquely holistic approach to home interiors since 2005.
For more about Joe McGuire Design, see here: https://www.joemcguiredesign.com/
To learn more about this project, see here:
https://www.joemcguiredesign.com/boulder-trailhead

The walk-in pantry was reconfigured in the space and seamlessly blended with the kitchen utilizing the same Dura Supreme cabinetry, quartzite countertop, and tile backsplash. Maximizing every inch, the pantry was designed to include a functional dry bar with wine and beer fridges. New upper glass cabinets and additional open shelving create the perfect way to spice up storage for glassware and supplies.
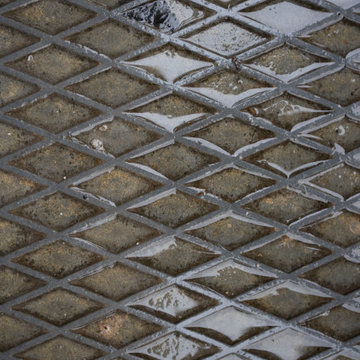
La foto vuol riprendere il decoro del fronte del bancone del bar....fonte d'ispirazione
Idées déco pour un bar de salon sans évier linéaire moderne en bois clair de taille moyenne avec un évier posé, un placard sans porte, un plan de travail en quartz, une crédence blanche, une crédence en marbre, un sol en carrelage de céramique, un sol marron et un plan de travail blanc.
Idées déco pour un bar de salon sans évier linéaire moderne en bois clair de taille moyenne avec un évier posé, un placard sans porte, un plan de travail en quartz, une crédence blanche, une crédence en marbre, un sol en carrelage de céramique, un sol marron et un plan de travail blanc.
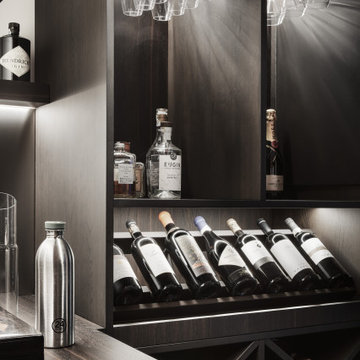
La sera tutto prende vita.
Cette image montre un petit bar de salon sans évier minimaliste en L et bois foncé avec un placard sans porte, un plan de travail en bois, une crédence grise, un sol en carrelage de porcelaine, un sol noir et un plan de travail marron.
Cette image montre un petit bar de salon sans évier minimaliste en L et bois foncé avec un placard sans porte, un plan de travail en bois, une crédence grise, un sol en carrelage de porcelaine, un sol noir et un plan de travail marron.
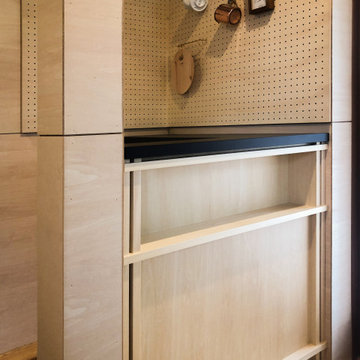
お客様の趣味であるコーヒー
コーヒー豆や用品などを飾れる場所と収納できる場所を限られたスペースの中でご提案
Idée de décoration pour un petit bar de salon sans évier craftsman en L et bois clair avec un placard sans porte, un plan de travail en bois, parquet clair, un sol marron et plan de travail noir.
Idée de décoration pour un petit bar de salon sans évier craftsman en L et bois clair avec un placard sans porte, un plan de travail en bois, parquet clair, un sol marron et plan de travail noir.
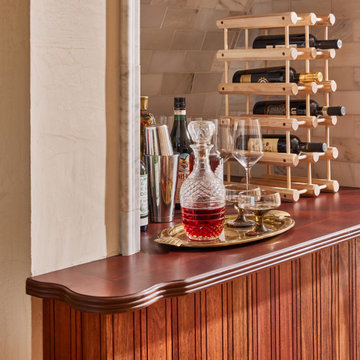
Built in marble dry bar with cherry wood counter top.
Idée de décoration pour un petit bar de salon sans évier méditerranéen avec un placard sans porte, un plan de travail en bois, une crédence multicolore, une crédence en marbre et un plan de travail marron.
Idée de décoration pour un petit bar de salon sans évier méditerranéen avec un placard sans porte, un plan de travail en bois, une crédence multicolore, une crédence en marbre et un plan de travail marron.
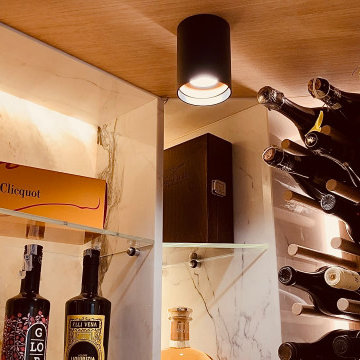
Cette photo montre un bar de salon sans évier tendance en L et bois clair de taille moyenne avec un placard sans porte, plan de travail en marbre et un sol en bois brun.
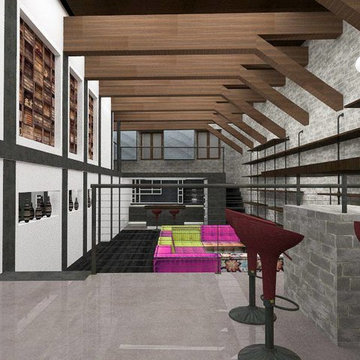
L'angolo bar all'ingresso del loft è visivamente collegato al resto della zona soggiorno ma elevato di due scalini per questioni tecniche ed estetiche. Permette di godere appieno del grande volume a disposizione
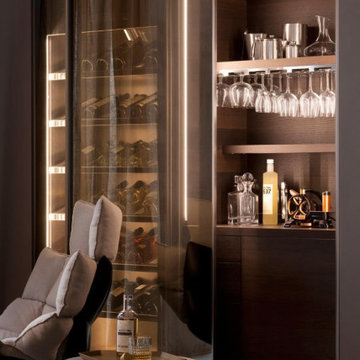
Espacios para disfrutar del vino y conservarlo con mimo y admiración.
Idée de décoration pour un bar de salon sans évier linéaire bohème en bois brun de taille moyenne avec un placard sans porte, un sol en bois brun et un sol beige.
Idée de décoration pour un bar de salon sans évier linéaire bohème en bois brun de taille moyenne avec un placard sans porte, un sol en bois brun et un sol beige.
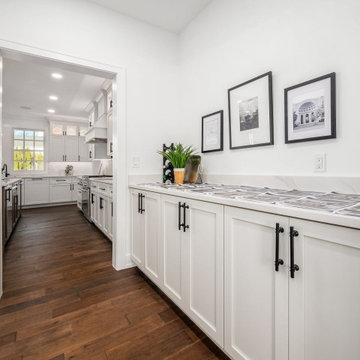
Aménagement d'un grand bar de salon sans évier parallèle classique avec un placard sans porte, des portes de placard blanches, un plan de travail en bois, une crédence blanche, un sol en bois brun, un sol marron et un plan de travail blanc.
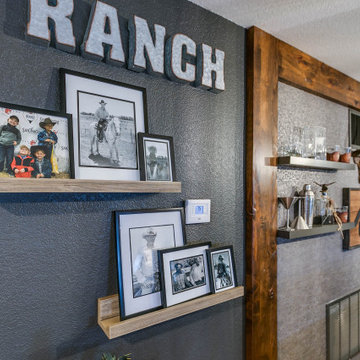
This no-demo renovation brought a tired, 1980's room into the 21st century while embracing the clients' treasured heirlooms. Transitional meets ranch in this early 1900's home that has been completely updated room-by-room with this den being the final room in the project. Keeping the saltillo tile floor, knotty pine ceiling, stone accents, and denim slipcovered sectional was important to the clients. A fresh coat of SW agreeable gray with an urbane bronze accent wall behind the bar freshened everything up. Metallic wallpaper and floating shelves in the bar area are framed by rustic, knotty alder beams. New glass pendants, a large cage light, and coordinating ceiling fans complete the transitional feel of the room.
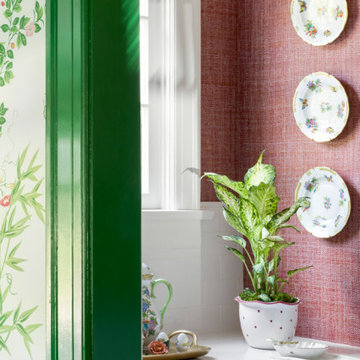
Our La Cañada studio designed this lovely home, keeping with the fun, cheerful personalities of the homeowner. The entry runner from Annie Selke is the perfect introduction to the house and its playful palette, adding a welcoming appeal. In the dining room, a beautiful, iconic Schumacher wallpaper was one of our happy finishes whose vines and garden colors begged for more vibrant colors to complement it. So we added bold green color to the trims, doors, and windows, enhancing the playful appeal. In the family room, we used a soft palette with pale blue, soft grays, and warm corals, reminiscent of pastel house palettes and crisp white trim that reflects the turquoise waters and white sandy beaches of Bermuda! The formal living room looks elegant and sophisticated, with beautiful furniture in soft blue and pastel green. The curtains nicely complement the space, and the gorgeous wooden center table anchors the space beautifully. In the kitchen, we added a custom-built, happy blue island that sits beneath the house’s namesake fabric, Hydrangea Heaven.
---Project designed by Courtney Thomas Design in La Cañada. Serving Pasadena, Glendale, Monrovia, San Marino, Sierra Madre, South Pasadena, and Altadena.
For more about Courtney Thomas Design, see here: https://www.courtneythomasdesign.com/
To learn more about this project, see here:
https://www.courtneythomasdesign.com/portfolio/elegant-family-home-la-canada/
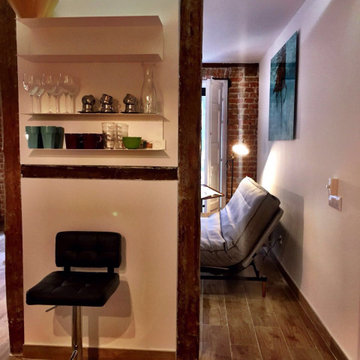
La vivienda tiene un pequeño espacio de bar entre el salón y la cocina.
Idée de décoration pour un petit bar de salon sans évier linéaire bohème avec un placard sans porte, des portes de placard blanches, un plan de travail en inox, sol en stratifié, un sol marron et un plan de travail blanc.
Idée de décoration pour un petit bar de salon sans évier linéaire bohème avec un placard sans porte, des portes de placard blanches, un plan de travail en inox, sol en stratifié, un sol marron et un plan de travail blanc.
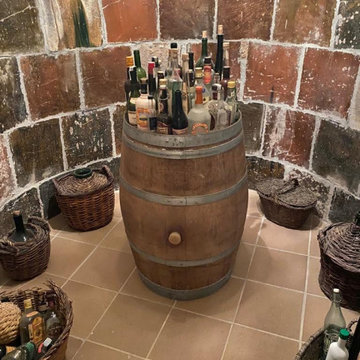
Decoración de bodega en el sótano de una masia o antiguo "celler". Se colocaron barriles antiguos y se aprovecharon las botellas y las herramientas de trabajo existentes para completar la decoración.
Agregamos una mesa y una lampara colgante de vidrio como espacio protagonista.
Las ramas secas se fusionan con el espacio como perfectos complementos.
Decoració de l'antic celler d'una masia. Es van col·locar barrils restaurats i es van aprofitar les ampolles i les eines de treball existents per a completar la decoració.
Vam afegir una taula i una lampara penjant de vidre com a espai protagonista.
Les branques seques es fusionen amb l'espai com a perfectes complements.
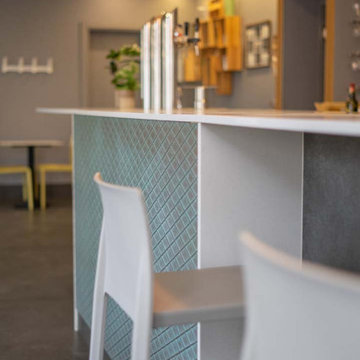
Bancone progettato per avere zone diverse si servizio, fra amici, da soli, in piedi o seduti, in relax o ...al volo....
Cette photo montre un bar de salon sans évier linéaire moderne en bois clair de taille moyenne avec un évier posé, un placard sans porte, un plan de travail en quartz, une crédence blanche, une crédence en marbre, un sol en carrelage de céramique, un sol marron et un plan de travail blanc.
Cette photo montre un bar de salon sans évier linéaire moderne en bois clair de taille moyenne avec un évier posé, un placard sans porte, un plan de travail en quartz, une crédence blanche, une crédence en marbre, un sol en carrelage de céramique, un sol marron et un plan de travail blanc.
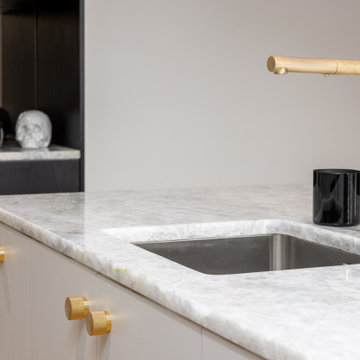
Kitchen | Home Bar
Exemple d'un bar de salon sans évier parallèle tendance en bois foncé de taille moyenne avec un évier encastré, un placard sans porte, plan de travail en marbre, un sol en bois brun et un plan de travail blanc.
Exemple d'un bar de salon sans évier parallèle tendance en bois foncé de taille moyenne avec un évier encastré, un placard sans porte, plan de travail en marbre, un sol en bois brun et un plan de travail blanc.
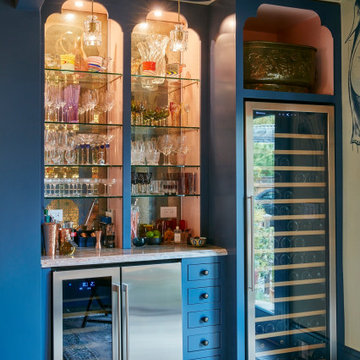
Design by Urban Chalet,
Photo by Dana Hoff
Idée de décoration pour un bar de salon sans évier victorien de taille moyenne avec aucun évier ou lavabo, un placard sans porte, des portes de placard bleues, un plan de travail en quartz, une crédence rose, une crédence miroir, parquet clair, un sol marron et un plan de travail multicolore.
Idée de décoration pour un bar de salon sans évier victorien de taille moyenne avec aucun évier ou lavabo, un placard sans porte, des portes de placard bleues, un plan de travail en quartz, une crédence rose, une crédence miroir, parquet clair, un sol marron et un plan de travail multicolore.
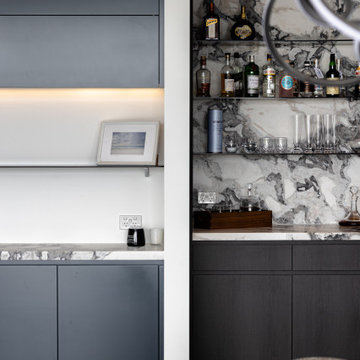
This modern contemporary style dry bar area features Avant Stone Bianco Orobico - honed, benchtop and splash back with a sliding door to hide the bar when not in use. Polytec Woodmatt has been used for the cabinetry, complimenting the stone perfectly. The storage nook features open shelving with a stunning LED aluminum extrusion. The Aventos HF lift system was used for the taller cabinetry, ensuring easy access.
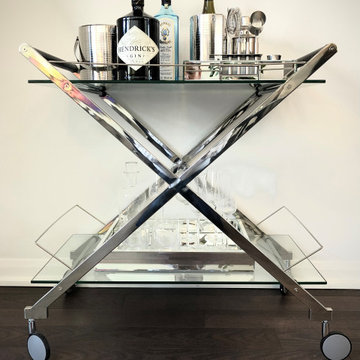
Cette image montre un petit bar de salon sans évier linéaire minimaliste avec un placard sans porte, un plan de travail en verre, parquet foncé et un sol marron.
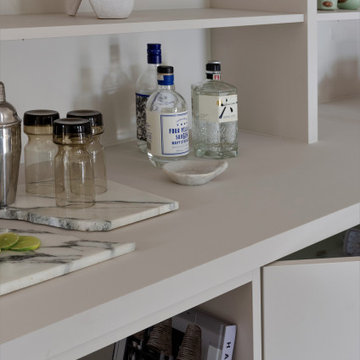
Idées déco pour un bar de salon sans évier linéaire moderne de taille moyenne avec un placard sans porte, des portes de placard beiges, un plan de travail en stratifié, une crédence beige, une crédence en pierre calcaire, parquet clair, un sol jaune et un plan de travail beige.
Idées déco de bars de salon sans évier avec un placard sans porte
2