Idées déco de bars de salon sans évier avec un plan de travail blanc
Trier par :
Budget
Trier par:Populaires du jour
101 - 120 sur 837 photos
1 sur 3

In this full service residential remodel project, we left no stone, or room, unturned. We created a beautiful open concept living/dining/kitchen by removing a structural wall and existing fireplace. This home features a breathtaking three sided fireplace that becomes the focal point when entering the home. It creates division with transparency between the living room and the cigar room that we added. Our clients wanted a home that reflected their vision and a space to hold the memories of their growing family. We transformed a contemporary space into our clients dream of a transitional, open concept home.
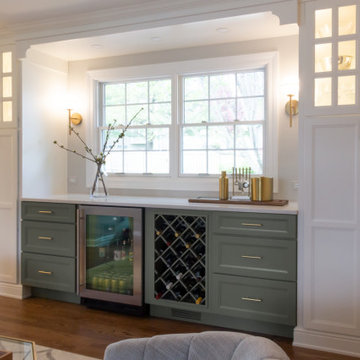
Exemple d'un bar de salon sans évier linéaire chic de taille moyenne avec un placard à porte shaker, des portes de placards vertess, un plan de travail en quartz, un sol marron et un plan de travail blanc.
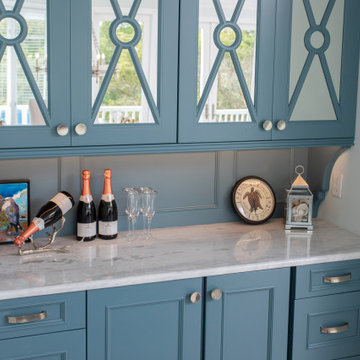
Idée de décoration pour un petit bar de salon sans évier marin avec des portes de placard bleues, une crédence bleue et un plan de travail blanc.
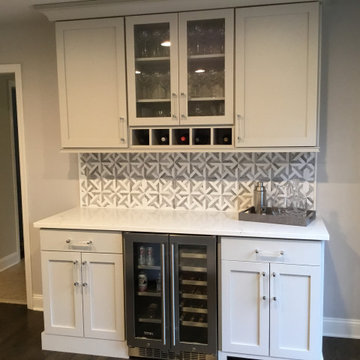
Modern Living Room Bar
Just the Right Piece
Warren, NJ 07059
Idée de décoration pour un petit bar de salon sans évier linéaire design avec un placard à porte affleurante, des portes de placard grises, un plan de travail en quartz modifié, une crédence grise, une crédence en céramique, parquet foncé, un sol marron et un plan de travail blanc.
Idée de décoration pour un petit bar de salon sans évier linéaire design avec un placard à porte affleurante, des portes de placard grises, un plan de travail en quartz modifié, une crédence grise, une crédence en céramique, parquet foncé, un sol marron et un plan de travail blanc.
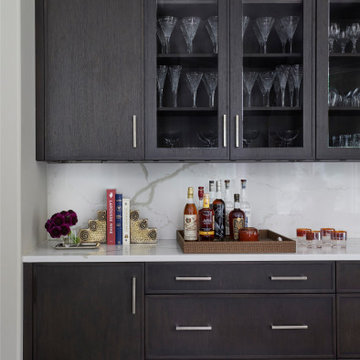
This bar lives in the kitchen space, just off the living room. For the cabinetry, a custom dark stain was used on rift cut white oak in Grabill Cabinet's Lacunar door style. Glass upper cabinets add sparkle and interest to the clean lines of the door style. Cabinetry: Grabill Cabinets; Interior Design: Kathryn Chaplow Interior Design; Builder: White Birch Builders; Photographer: Werner Straube Photography
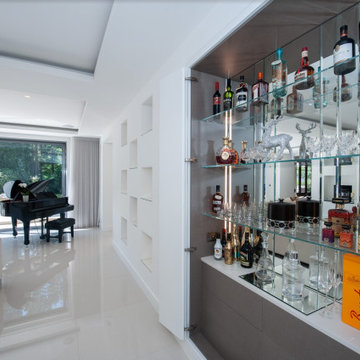
Réalisation d'un petit bar de salon sans évier linéaire design avec un placard à porte plane, un plan de travail en surface solide, une crédence miroir, un sol en carrelage de porcelaine, un sol blanc et un plan de travail blanc.
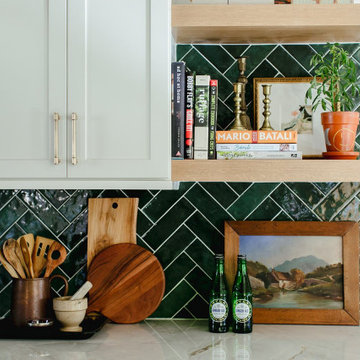
This is a circa 1904 Denver Square in Congress Park. We remodeled the kitchen, powder room and the entire basement. In the photos, look for the vintage dining room sideboard that we were able to save and move into the kitchen. We added french doors to an exterior patio in the dining room where it used to sit.
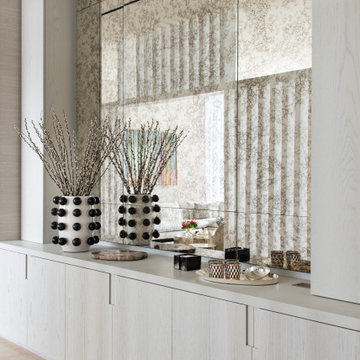
A built-in bar with concealed side cabinets and vintage Italian mirror to reflect natural light.
Idées déco pour un très grand bar de salon sans évier linéaire contemporain avec un placard à porte plane, des portes de placard blanches, un sol en travertin et un plan de travail blanc.
Idées déco pour un très grand bar de salon sans évier linéaire contemporain avec un placard à porte plane, des portes de placard blanches, un sol en travertin et un plan de travail blanc.

We love a beautiful updated coastal moment here in Summerville, SC! Shiplap, pale blue notes, glass cabinets and all styled to perfection for our clients! As a Charleston-based interior designer and curator of coastal homes, my team and I can integrate your most cherished belongings with fresh color, custom art, updated furnishings, and elegant accessories. We also specialize in designing head-turning kitchens and baths. We are currently collaborating with ocean-view-obsessed clients from around the world. Let’s create your ultimate home masterpiece!
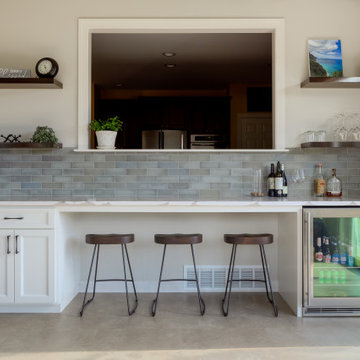
Inspiration pour un bar de salon sans évier linéaire traditionnel de taille moyenne avec un placard avec porte à panneau encastré, des portes de placard blanches, un plan de travail en quartz modifié, une crédence verte, une crédence en céramique, un sol en vinyl, un sol gris et un plan de travail blanc.
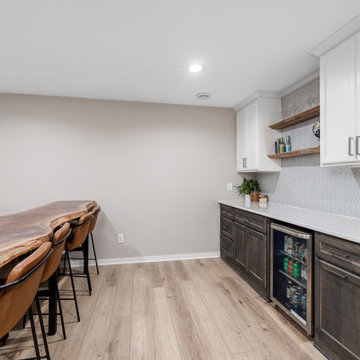
Sometimes things just happen organically. This client reached out to me in a professional capacity to see if I wanted to advertise in his new magazine. I declined at that time because as team we have chosen to be referral based, not advertising based.
Even with turning him down, he and his wife decided to sign on with us for their basement... which then upon completion rolled into their main floor (part 2).
They wanted a very distinct style and already had a pretty good idea of what they wanted. We just helped bring it all to life. They wanted a kid friendly space that still had an adult vibe that no longer was based off of furniture from college hand-me-down years.
Since they loved modern farmhouse style we had to make sure there was shiplap and also some stained wood elements to warm up the space.
This space is a great example of a very nice finished basement done cost-effectively without sacrificing some comforts or features.
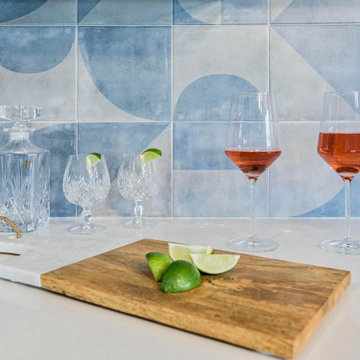
Home Bar
Idée de décoration pour un bar de salon sans évier linéaire minimaliste de taille moyenne avec un placard à porte shaker, des portes de placard bleues, un plan de travail en quartz, une crédence bleue, une crédence en céramique, un sol en carrelage de céramique, un sol marron et un plan de travail blanc.
Idée de décoration pour un bar de salon sans évier linéaire minimaliste de taille moyenne avec un placard à porte shaker, des portes de placard bleues, un plan de travail en quartz, une crédence bleue, une crédence en céramique, un sol en carrelage de céramique, un sol marron et un plan de travail blanc.
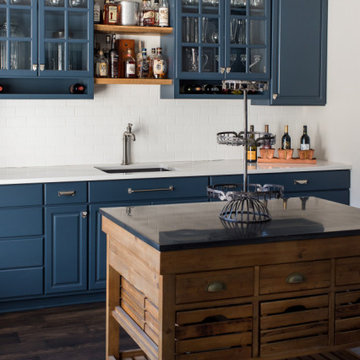
Our design studio designed a gut renovation of this home which opened up the floorplan and radically changed the functioning of the footprint. It features an array of patterned wallpaper, tiles, and floors complemented with a fresh palette, and statement lights.
Photographer - Sarah Shields
---
Project completed by Wendy Langston's Everything Home interior design firm, which serves Carmel, Zionsville, Fishers, Westfield, Noblesville, and Indianapolis.
For more about Everything Home, click here: https://everythinghomedesigns.com/
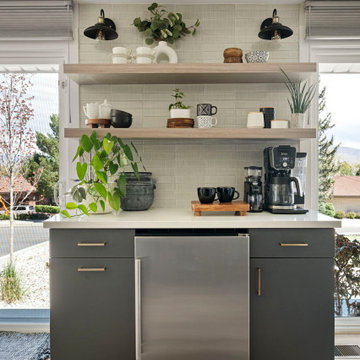
Coffee bar & beverage station
Exemple d'un petit bar de salon sans évier linéaire tendance avec un placard à porte plane, des portes de placard blanches et un plan de travail blanc.
Exemple d'un petit bar de salon sans évier linéaire tendance avec un placard à porte plane, des portes de placard blanches et un plan de travail blanc.

recessed bar
Cette photo montre un petit bar de salon sans évier tendance en U avec aucun évier ou lavabo, un placard avec porte à panneau surélevé, des portes de placard beiges, un plan de travail en quartz, une crédence beige, une crédence en carreau de porcelaine, un sol en carrelage de porcelaine, un sol gris et un plan de travail blanc.
Cette photo montre un petit bar de salon sans évier tendance en U avec aucun évier ou lavabo, un placard avec porte à panneau surélevé, des portes de placard beiges, un plan de travail en quartz, une crédence beige, une crédence en carreau de porcelaine, un sol en carrelage de porcelaine, un sol gris et un plan de travail blanc.
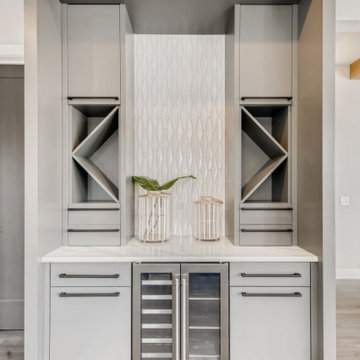
Custom home bar designed to maximize space while providing unique storage.
Inspiration pour un petit bar de salon sans évier linéaire minimaliste avec un placard à porte plane, des portes de placard grises, un plan de travail en quartz modifié, une crédence blanche, une crédence en céramique, un sol en bois brun, un sol gris et un plan de travail blanc.
Inspiration pour un petit bar de salon sans évier linéaire minimaliste avec un placard à porte plane, des portes de placard grises, un plan de travail en quartz modifié, une crédence blanche, une crédence en céramique, un sol en bois brun, un sol gris et un plan de travail blanc.
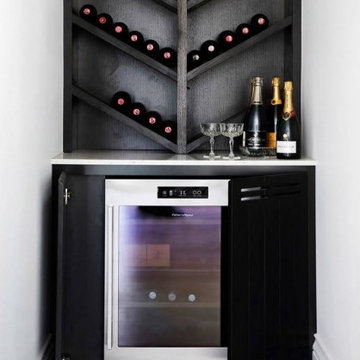
Inspiration pour un petit bar de salon sans évier linéaire design avec un placard à porte plane, des portes de placard noires, un plan de travail en quartz modifié, parquet clair et un plan de travail blanc.
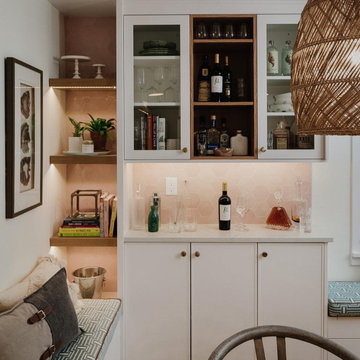
This built in bar is perfectly located for entertaining. We incorporated lighting into the open shelves and under the upper cabinets for a brighter corner. Lowers for storage.
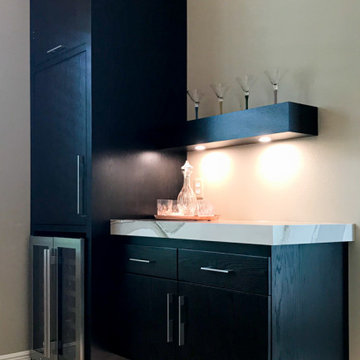
Custom modern floating home bar. Slab doors with inset frame. Oak hardwood with ebon stain. Silver hardware.
Idée de décoration pour un petit bar de salon sans évier linéaire minimaliste avec aucun évier ou lavabo, un placard à porte plane, des portes de placard noires, un sol beige et un plan de travail blanc.
Idée de décoration pour un petit bar de salon sans évier linéaire minimaliste avec aucun évier ou lavabo, un placard à porte plane, des portes de placard noires, un sol beige et un plan de travail blanc.
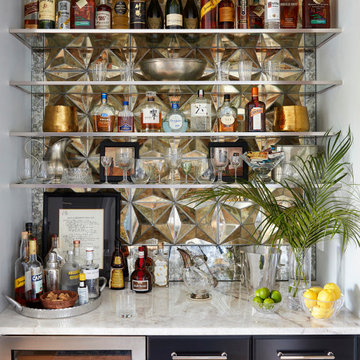
This home bar has dark cabinetry and light shelves. A gold, mirrored-wall backdrops the space.
Inspiration pour un bar de salon sans évier linéaire traditionnel avec une crédence miroir et un plan de travail blanc.
Inspiration pour un bar de salon sans évier linéaire traditionnel avec une crédence miroir et un plan de travail blanc.
Idées déco de bars de salon sans évier avec un plan de travail blanc
6