Bar de Salon
Trier par :
Budget
Trier par:Populaires du jour
1 - 20 sur 249 photos
1 sur 3

This beverage center is located adjacent to the kitchen and joint living area composed of greys, whites and blue accents. Our main focus was to create a space that would grab people’s attention, and be a feature of the kitchen. The cabinet color is a rich blue (amalfi) that creates a moody, elegant, and sleek atmosphere for the perfect cocktail hour.
This client is one who is not afraid to add sparkle, use fun patterns, and design with bold colors. For that added fun design we utilized glass Vihara tile in a iridescent finish along the back wall and behind the floating shelves. The cabinets with glass doors also have a wood mullion for an added accent. This gave our client a space to feature his beautiful collection of specialty glassware. The quilted hardware in a polished chrome finish adds that extra sparkle element to the design. This design maximizes storage space with a lazy susan in the corner, and pull-out cabinet organizers for beverages, spirits, and utensils.
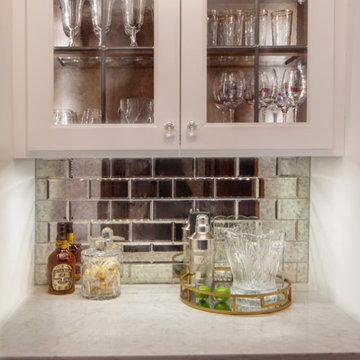
Great improvement to the function of this kitchen while keeping the beauty of the homes history in mind. Beautiful walnut cabinetry compliments homes original wood trim.
Bar area nook with custom leaded doors

Colorful built-in cabinetry creates a multifunctional space in this Tampa condo. The bar section features lots of refrigerated and temperature controlled storage as well as a large display case and countertop for preparation. The additional built-in space offers plenty of storage in a variety of sizes and functionality.

Vartanian custom built cabinet with inset doors and decorative glass doors
Glass tile backsplash
Counter top is LG Hausys Quartz “Viatera®”
Under counter Sub Zero fridge

This space was perfect for open shelves and wine cooler to finish off the large adjacent kitchen.
Exemple d'un grand bar de salon sans évier nature en L avec aucun évier ou lavabo, un placard avec porte à panneau surélevé, une crédence blanche, une crédence en carrelage métro, sol en stratifié, un sol gris et un plan de travail gris.
Exemple d'un grand bar de salon sans évier nature en L avec aucun évier ou lavabo, un placard avec porte à panneau surélevé, une crédence blanche, une crédence en carrelage métro, sol en stratifié, un sol gris et un plan de travail gris.

Completed home bar awaiting glass shelves
Aménagement d'un bar de salon sans évier linéaire classique de taille moyenne avec aucun évier ou lavabo, un placard à porte shaker, des portes de placard blanches, un plan de travail en quartz modifié, une crédence noire, une crédence en carreau de verre, un sol en carrelage de porcelaine, un sol gris et un plan de travail gris.
Aménagement d'un bar de salon sans évier linéaire classique de taille moyenne avec aucun évier ou lavabo, un placard à porte shaker, des portes de placard blanches, un plan de travail en quartz modifié, une crédence noire, une crédence en carreau de verre, un sol en carrelage de porcelaine, un sol gris et un plan de travail gris.

Home Bar of Crystal Falls. View plan THD-8677: https://www.thehousedesigners.com/plan/crystal-falls-8677/

Exemple d'un petit bar de salon sans évier linéaire chic avec un placard à porte shaker, des portes de placard blanches, un plan de travail en quartz, une crédence bleue et un plan de travail gris.

The beverage station is a favorite area of this project, with a coffee center on one side and an entertaining bar on the other. Visual textures are layered here featuring a custom stone table with a hexagonal base, eye-catching wallpaper, and woven chairs invoking a California feel. Intelligent kitchen design includes lower cabinetry designed with refrigerator drawers, as well as drawers for glassware storage, ensuring a seamless entertainment experience.
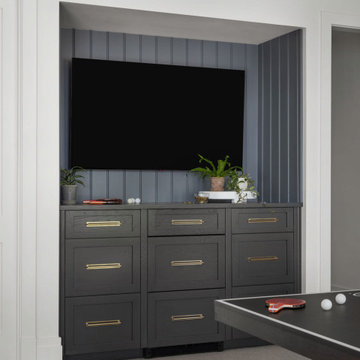
Réalisation d'un bar de salon sans évier linéaire tradition en bois foncé de taille moyenne avec moquette, un sol gris, un placard à porte shaker, un plan de travail gris et un plan de travail en bois.

Idées déco pour un petit bar de salon sans évier linéaire contemporain avec aucun évier ou lavabo, un placard à porte vitrée, des portes de placard blanches, un plan de travail en quartz modifié, une crédence bleue, une crédence en céramique, un sol en bois brun, un sol marron et un plan de travail gris.
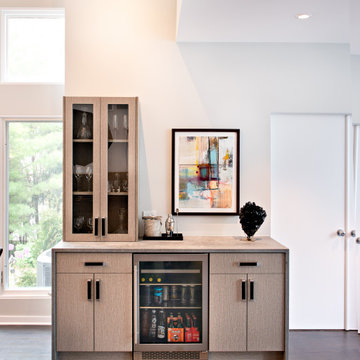
Cette image montre un bar de salon sans évier linéaire minimaliste de taille moyenne avec aucun évier ou lavabo, un placard à porte plane, des portes de placard marrons, un plan de travail en béton, parquet foncé, un sol marron et un plan de travail gris.
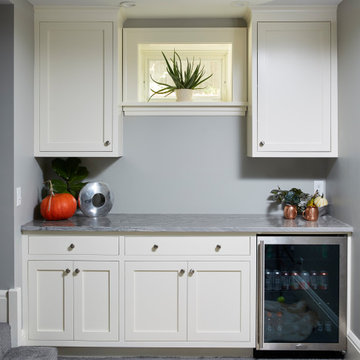
Idées déco pour un bar de salon sans évier linéaire classique avec moquette, un sol gris, aucun évier ou lavabo, un placard à porte shaker, des portes de placard blanches, une crédence grise et un plan de travail gris.
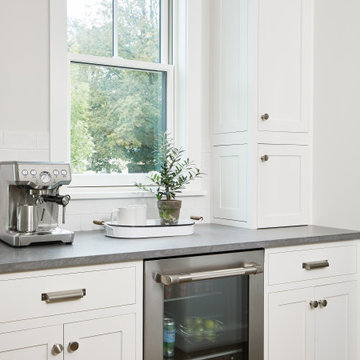
Cette image montre un petit bar de salon sans évier linéaire rustique avec un placard avec porte à panneau encastré, des portes de placard blanches, un plan de travail en béton, une crédence blanche, une crédence en carrelage métro, un sol en bois brun et un plan de travail gris.
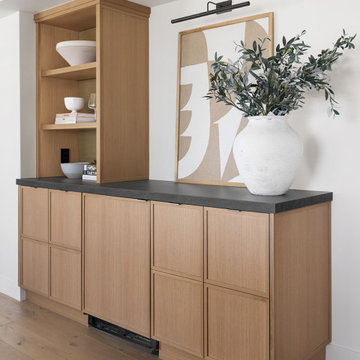
Aménagement d'un bar de salon sans évier linéaire en bois clair de taille moyenne avec un placard à porte shaker, un plan de travail en quartz modifié, parquet clair et un plan de travail gris.

Every detail of this new construction home was planned and thought of. From the door knobs to light fixtures this home turned into a modern farmhouse master piece! The Highland Park family of 6 aimed to create an oasis for their extended family and friends to enjoy. We added a large sectional, extra island space and a spacious outdoor setup to complete this goal. Our tile selections added special details to the bathrooms, mudroom and laundry room. The lighting lit up the gorgeous wallpaper and paint selections. To top it off the accessories were the perfect way to accentuate the style and excitement within this home! This project is truly one of our favorites. Hopefully we can enjoy cocktails in the pool soon!

Whiskey bar with remote controlled color changing lights embedded in the shelves. Cabinets have adjustable shelves and pull out drawers. Space for wine fridge and hangers for wine glasses.
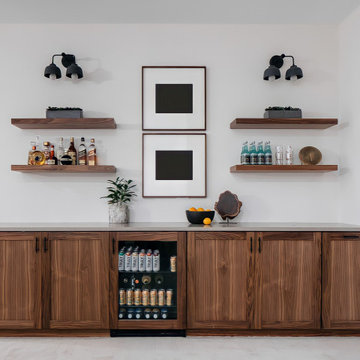
Meet your new Saturday spot!?
Hangout with your favorite people at this custom walnut wood dry bar. Drop your weekend plans in a comment below!
Réalisation d'un bar de salon sans évier linéaire vintage en bois brun de taille moyenne avec aucun évier ou lavabo, un placard à porte shaker, un sol beige et un plan de travail gris.
Réalisation d'un bar de salon sans évier linéaire vintage en bois brun de taille moyenne avec aucun évier ou lavabo, un placard à porte shaker, un sol beige et un plan de travail gris.

Cette image montre un bar de salon sans évier linéaire traditionnel avec aucun évier ou lavabo, un placard avec porte à panneau encastré, des portes de placard bleues, une crédence noire, un sol gris et un plan de travail gris.
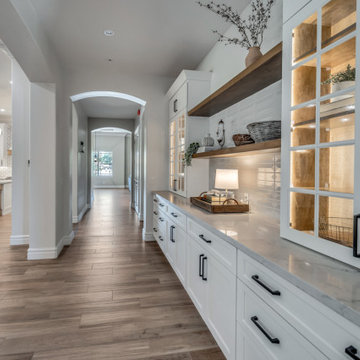
Idées déco pour un grand bar de salon sans évier classique avec un placard à porte shaker, des portes de placard blanches, un plan de travail en quartz, une crédence blanche, une crédence en carreau de porcelaine, un sol en carrelage de porcelaine, un sol multicolore et un plan de travail gris.
1