Idées déco de bars de salon sans évier avec un plan de travail marron
Trier par :
Budget
Trier par:Populaires du jour
1 - 20 sur 162 photos
1 sur 3

We created this moody custom built in bar area for our clients in the M streets. We contrasted the dark blue with a dark walnut wood stain counter top and shelves. Added the finishing touches by add a textured grasscloth wallpaper and shelf lights

Idées déco pour un bar de salon sans évier linéaire campagne avec aucun évier ou lavabo, un placard à porte shaker, des portes de placard blanches, un plan de travail en bois, un sol en bois brun, un sol marron et un plan de travail marron.

A truly special property located in a sought after Toronto neighbourhood, this large family home renovation sought to retain the charm and history of the house in a contemporary way. The full scale underpin and large rear addition served to bring in natural light and expand the possibilities of the spaces. A vaulted third floor contains the master bedroom and bathroom with a cozy library/lounge that walks out to the third floor deck - revealing views of the downtown skyline. A soft inviting palate permeates the home but is juxtaposed with punches of colour, pattern and texture. The interior design playfully combines original parts of the home with vintage elements as well as glass and steel and millwork to divide spaces for working, relaxing and entertaining. An enormous sliding glass door opens the main floor to the sprawling rear deck and pool/hot tub area seamlessly. Across the lawn - the garage clad with reclaimed barnboard from the old structure has been newly build and fully rough-in for a potential future laneway house.

Designed with a dark stain to contrast with the lighter tones of the surrounding interior, this new residential bar becomes the focal point of the living room space. Great for entertaining friends and family, the clean design speaks for itself without the need to be adorned with details.
For more about this project visit our website
wlkitchenandhome.com
#hometohave #eleganthome #homebar #classicbar #barathome #custombar #interiorsofinsta #houseinteriors #customhomedesign #uniqueinteriors #interiordesign #ourluxuryhouses #luxuryrooms #luxuryliving #contemporarydesign #entertainmentroom #interiorsdesigners #interiorluxury #mansion #luxeinteriors #basement #homeremodeling #barinterior #newjerseydesign #njdesigner #homedrinking #homedrinkingcabinet #houzz

Builder: Michels Homes
Interior Design: Talla Skogmo Interior Design
Cabinetry Design: Megan at Michels Homes
Photography: Scott Amundson Photography
Inspiration pour un petit bar de salon sans évier linéaire marin en bois brun avec un placard avec porte à panneau encastré, un plan de travail en bois, une crédence marron, une crédence en bois, un sol en bois brun, un sol marron et un plan de travail marron.
Inspiration pour un petit bar de salon sans évier linéaire marin en bois brun avec un placard avec porte à panneau encastré, un plan de travail en bois, une crédence marron, une crédence en bois, un sol en bois brun, un sol marron et un plan de travail marron.
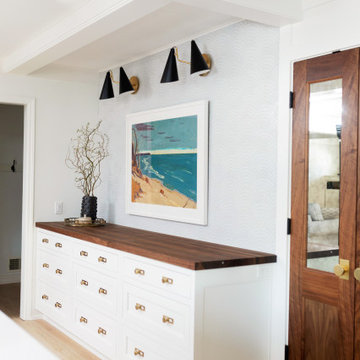
The coffee bar features cabinets from Grabill Cabinets in Glacier White on their Aberdeen door style. It is topped with a Walnut wood countertop from Grothouse. It looks like a beautiful piece of furniture and serves as a great location for overflow serving in the event of a large gathering.

Idées déco pour un grand bar de salon sans évier linéaire classique avec aucun évier ou lavabo, un placard à porte shaker, des portes de placard blanches, un plan de travail en bois, une crédence blanche, une crédence en mosaïque, un sol en bois brun, un sol marron et un plan de travail marron.
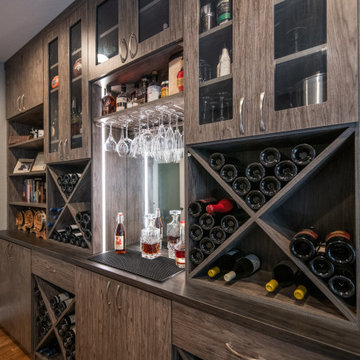
A spare room transforms into an office and wine storage/bar. The textured material gives the space a rustic modern style that reflects the mountain rang living lifestyle. The style is carried out from the bar to the office desk and the custom cabinets showcase the wine collection and decor while hiding the clutter.

When an old neighbor referred us to a new construction home built in my old stomping grounds I was excited. First, close to home. Second it was the EXACT same floor plan as the last house I built.
We had a local contractor, Curt Schmitz sign on to do the construction and went to work on layout and addressing their wants, needs, and wishes for the space.
Since they had a fireplace upstairs they did not want one int he basement. This gave us the opportunity for a whole wall of built-ins with Smart Source for major storage and display. We also did a bar area that turned out perfectly. The space also had a space room we dedicated to a work out space with barn door.
We did luxury vinyl plank throughout, even in the bathroom, which we have been doing increasingly.
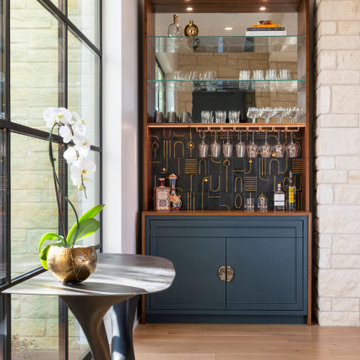
Idées déco pour un bar de salon sans évier avec aucun évier ou lavabo, des portes de placard bleues, un plan de travail en bois, une crédence noire, une crédence en céramique, parquet clair, un sol beige et un plan de travail marron.
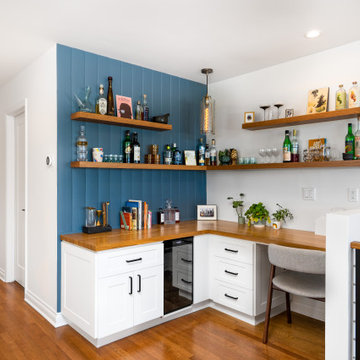
custom made home bar
Cette photo montre un bar de salon sans évier bord de mer avec aucun évier ou lavabo, un placard à porte shaker, des portes de placard blanches, un plan de travail en bois, parquet foncé, un sol multicolore et un plan de travail marron.
Cette photo montre un bar de salon sans évier bord de mer avec aucun évier ou lavabo, un placard à porte shaker, des portes de placard blanches, un plan de travail en bois, parquet foncé, un sol multicolore et un plan de travail marron.
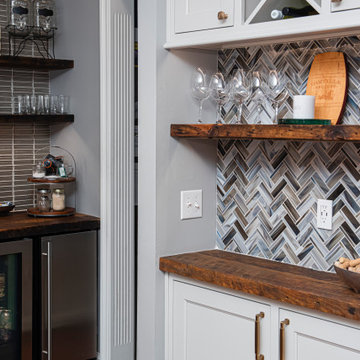
This basement remodeling project involved transforming a traditional basement into a multifunctional space, blending a country club ambience and personalized decor with modern entertainment options.
This elegant kitchen is all about modern functionality. With a repeating herringbone accent wall backsplash, ample storage, sleek countertops, and a spacious island with seating, this space is both practical and stylish.
---
Project completed by Wendy Langston's Everything Home interior design firm, which serves Carmel, Zionsville, Fishers, Westfield, Noblesville, and Indianapolis.
For more about Everything Home, see here: https://everythinghomedesigns.com/
To learn more about this project, see here: https://everythinghomedesigns.com/portfolio/carmel-basement-renovation
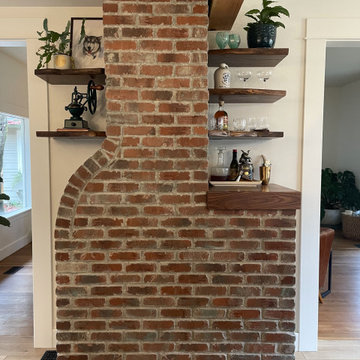
The live edge open shelving houses a casual home bar setup, ideally located between the kitchen, living room and dining room.
Exemple d'un bar de salon sans évier chic en L de taille moyenne avec un plan de travail en bois, parquet clair, un sol beige et un plan de travail marron.
Exemple d'un bar de salon sans évier chic en L de taille moyenne avec un plan de travail en bois, parquet clair, un sol beige et un plan de travail marron.

In this Cedar Rapids residence, sophistication meets bold design, seamlessly integrating dynamic accents and a vibrant palette. Every detail is meticulously planned, resulting in a captivating space that serves as a modern haven for the entire family.
The upper level is a versatile haven for relaxation, work, and rest. In the elegant home bar, a brick wall accent adds warmth, complementing open shelving and a well-appointed island. Bar chairs, a mini-fridge, and curated decor complete this inviting space.
---
Project by Wiles Design Group. Their Cedar Rapids-based design studio serves the entire Midwest, including Iowa City, Dubuque, Davenport, and Waterloo, as well as North Missouri and St. Louis.
For more about Wiles Design Group, see here: https://wilesdesigngroup.com/
To learn more about this project, see here: https://wilesdesigngroup.com/cedar-rapids-dramatic-family-home-design
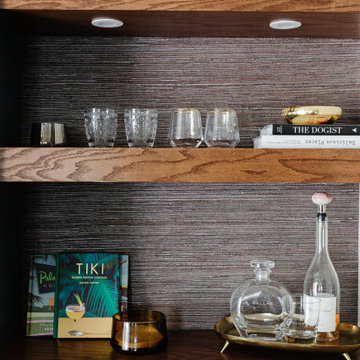
We added a unique grasscloth textured wallpaper behind the floating shelves of this custom home bar design.
Idée de décoration pour un bar de salon sans évier linéaire minimaliste de taille moyenne avec un placard à porte shaker, des portes de placard bleues, un plan de travail en bois, parquet foncé, un sol marron et un plan de travail marron.
Idée de décoration pour un bar de salon sans évier linéaire minimaliste de taille moyenne avec un placard à porte shaker, des portes de placard bleues, un plan de travail en bois, parquet foncé, un sol marron et un plan de travail marron.

A grand entrance for a grand home! When you walk into this remodeled home you are greeted by two gorgeous chandeliers form Hinkley Lighting that lights up the newly open space! A custom-designed wine wall featuring wine racks from Stac and custom glass doors grace the dining area followed by a secluded dry bar to hold all of the glasses, liquor, and cold items. What a way to say welcome home!
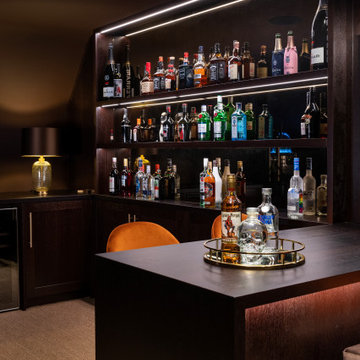
Idée de décoration pour un grand bar de salon sans évier tradition en U et bois foncé avec aucun évier ou lavabo, un placard à porte plane, un plan de travail en bois, une crédence marron, moquette, un sol marron et un plan de travail marron.
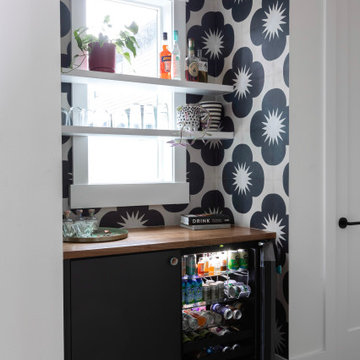
There was an empty niche so we turned it into a beverage bar with a stunning wallpaper and a hidden beverage fridge.
Exemple d'un bar de salon sans évier éclectique avec des étagères flottantes, des portes de placard grises, un plan de travail en bois, une crédence bleue, un sol en bois brun, un sol gris et un plan de travail marron.
Exemple d'un bar de salon sans évier éclectique avec des étagères flottantes, des portes de placard grises, un plan de travail en bois, une crédence bleue, un sol en bois brun, un sol gris et un plan de travail marron.
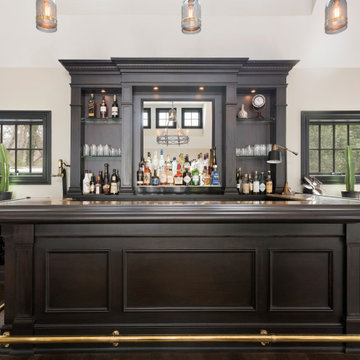
Designed with a dark stain to contrast with the lighter tones of the surrounding interior, this new residential bar becomes the focal point of the living room space. Great for entertaining friends and family, the clean design speaks for itself without the need to be adorned with details.
For more about this project visit our website
wlkitchenandhome.com
#hometohave #eleganthome #homebar #classicbar #barathome #custombar #interiorsofinsta #houseinteriors #customhomedesign #uniqueinteriors #interiordesign #ourluxuryhouses #luxuryrooms #luxuryliving #contemporarydesign #entertainmentroom #interiorsdesigners #interiorluxury #mansion #luxeinteriors #basement #homeremodeling #barinterior #newjerseydesign #njdesigner #homedrinking #homedrinkingcabinet #houzz

Our clients hired us to completely renovate and furnish their PEI home — and the results were transformative. Inspired by their natural views and love of entertaining, each space in this PEI home is distinctly original yet part of the collective whole.
We used color, patterns, and texture to invite personality into every room: the fish scale tile backsplash mosaic in the kitchen, the custom lighting installation in the dining room, the unique wallpapers in the pantry, powder room and mudroom, and the gorgeous natural stone surfaces in the primary bathroom and family room.
We also hand-designed several features in every room, from custom furnishings to storage benches and shelving to unique honeycomb-shaped bar shelves in the basement lounge.
The result is a home designed for relaxing, gathering, and enjoying the simple life as a couple.
Idées déco de bars de salon sans évier avec un plan de travail marron
1