Idées déco de bars de salon sans évier avec une crédence blanche
Trier par :
Budget
Trier par:Populaires du jour
141 - 160 sur 405 photos
1 sur 3
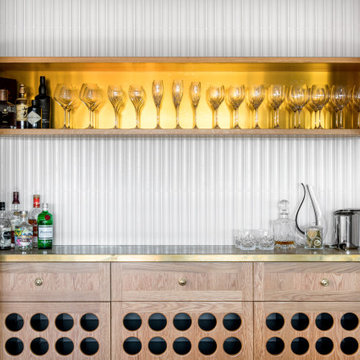
Cette image montre un grand bar de salon sans évier linéaire traditionnel en bois clair avec aucun évier ou lavabo, un plan de travail en cuivre, une crédence blanche, une crédence en carreau de porcelaine, parquet foncé, un sol marron et un plan de travail jaune.

kitchen bar
Cette image montre un bar de salon sans évier linéaire design en bois clair de taille moyenne avec un placard à porte plane, plan de travail en marbre, une crédence blanche, une crédence en céramique, parquet clair, un sol beige et un plan de travail blanc.
Cette image montre un bar de salon sans évier linéaire design en bois clair de taille moyenne avec un placard à porte plane, plan de travail en marbre, une crédence blanche, une crédence en céramique, parquet clair, un sol beige et un plan de travail blanc.
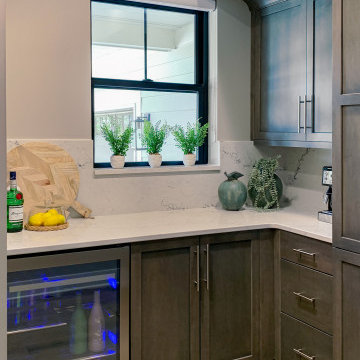
This home bar / coffee station is the perfect addition to this home design!
Inspiration pour un petit bar de salon sans évier traditionnel en L et bois foncé avec un placard à porte shaker, une crédence blanche, parquet clair, un sol marron et un plan de travail blanc.
Inspiration pour un petit bar de salon sans évier traditionnel en L et bois foncé avec un placard à porte shaker, une crédence blanche, parquet clair, un sol marron et un plan de travail blanc.

Elegant home cocktail bar in kitchen with full height wine refrigerator for convenient in-home entertaining. Norman Sizemore photographer
Cette photo montre un grand bar de salon sans évier chic en U avec un placard avec porte à panneau encastré, des portes de placard bleues, un plan de travail en quartz modifié, une crédence blanche, une crédence en dalle de pierre, parquet foncé, un sol marron et un plan de travail blanc.
Cette photo montre un grand bar de salon sans évier chic en U avec un placard avec porte à panneau encastré, des portes de placard bleues, un plan de travail en quartz modifié, une crédence blanche, une crédence en dalle de pierre, parquet foncé, un sol marron et un plan de travail blanc.
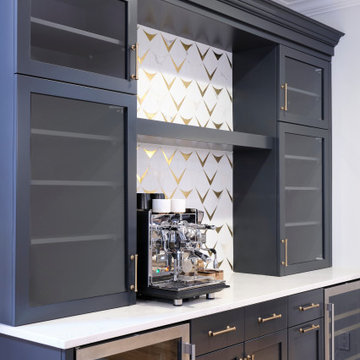
Cette photo montre un bar de salon sans évier linéaire chic avec un placard à porte vitrée, des portes de placard bleues, une crédence blanche, une crédence en mosaïque et un plan de travail blanc.
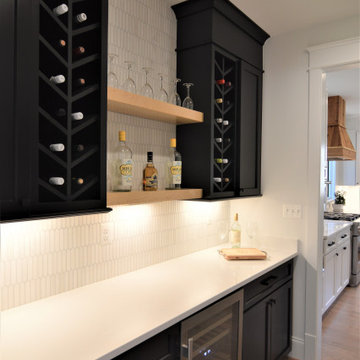
Butlers pantry connecting the kitchen to the dining room features Ebony custom cabinetry with custom chevron style wine cubbies, warm wood open shelving , tile backsplash and beverage refrigerator.
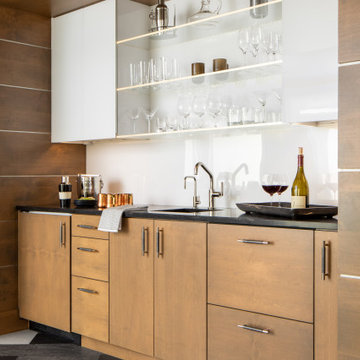
The picture our clients had in mind was a boutique hotel lobby with a modern feel and their favorite art on the walls. We designed a space perfect for adult and tween use, like entertaining and playing billiards with friends. We used alder wood panels with nickel reveals to unify the visual palette of the basement and rooms on the upper floors. Beautiful linoleum flooring in black and white adds a hint of drama. Glossy, white acrylic panels behind the walkup bar bring energy and excitement to the space. We also remodeled their Jack-and-Jill bathroom into two separate rooms – a luxury powder room and a more casual bathroom, to accommodate their evolving family needs.
---
Project designed by Minneapolis interior design studio LiLu Interiors. They serve the Minneapolis-St. Paul area, including Wayzata, Edina, and Rochester, and they travel to the far-flung destinations where their upscale clientele owns second homes.
For more about LiLu Interiors, see here: https://www.liluinteriors.com/
To learn more about this project, see here:
https://www.liluinteriors.com/portfolio-items/hotel-inspired-basement-design/
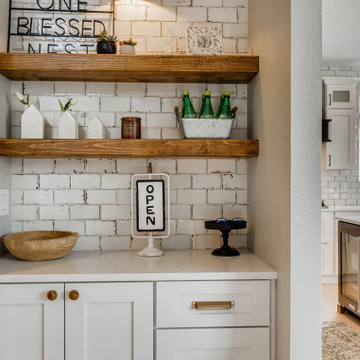
Pocket compact dry-bar of kitchen of white cabinets and brass handles & brass fixed pendant lighting. Rustic wood shelves upon white rustic brick backsplash. Large kitchen island with beverage cooler and black apron sink.

Photos by Jean Bai.
Cette photo montre un bar de salon sans évier linéaire chic de taille moyenne avec un placard à porte shaker, des portes de placard bleues, un plan de travail en quartz modifié, une crédence blanche, une crédence en céramique, parquet foncé et un plan de travail blanc.
Cette photo montre un bar de salon sans évier linéaire chic de taille moyenne avec un placard à porte shaker, des portes de placard bleues, un plan de travail en quartz modifié, une crédence blanche, une crédence en céramique, parquet foncé et un plan de travail blanc.
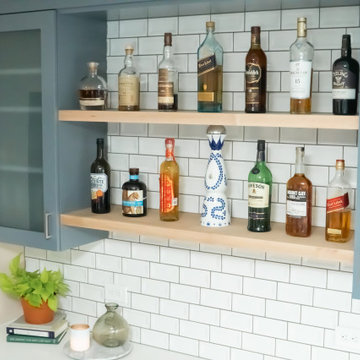
Réalisation d'un bar de salon sans évier linéaire design de taille moyenne avec un placard à porte shaker, une crédence blanche, une crédence en céramique, un sol en carrelage de porcelaine, un sol gris et un plan de travail blanc.
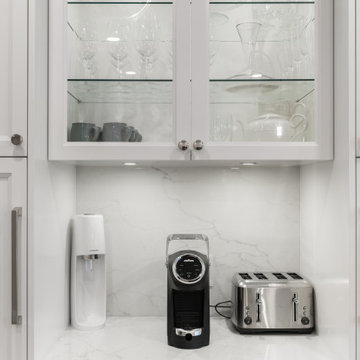
Idées déco pour un petit bar de salon sans évier linéaire classique avec aucun évier ou lavabo, un placard avec porte à panneau encastré, des portes de placard blanches, un plan de travail en quartz modifié, une crédence blanche, une crédence en quartz modifié et un plan de travail blanc.
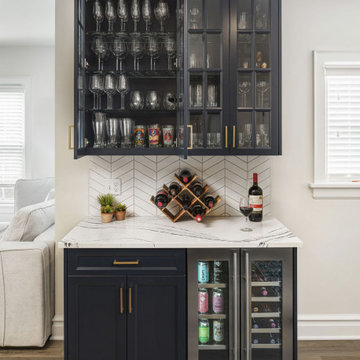
Open concept kitchen and dining room includes bar and storage for entertaining. Features are dual climate beverage/wine fridge, custom cabinetry, Cambria quartz countertops, white herringbone ceramic tile and new lvp flooring.
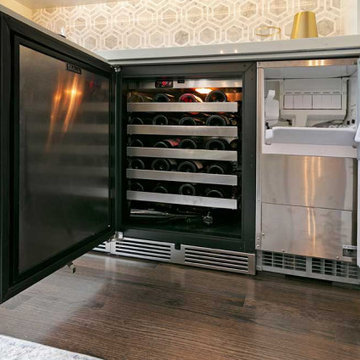
A wine refrigerator and ice maker make entertaining a breeze.
Exemple d'un bar de salon sans évier linéaire chic de taille moyenne avec aucun évier ou lavabo, un placard avec porte à panneau encastré, des portes de placard blanches, un plan de travail en quartz modifié, une crédence blanche, une crédence en marbre, parquet foncé, un sol marron et un plan de travail blanc.
Exemple d'un bar de salon sans évier linéaire chic de taille moyenne avec aucun évier ou lavabo, un placard avec porte à panneau encastré, des portes de placard blanches, un plan de travail en quartz modifié, une crédence blanche, une crédence en marbre, parquet foncé, un sol marron et un plan de travail blanc.
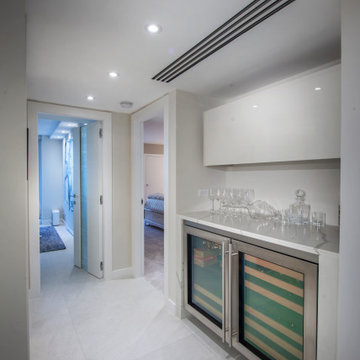
Cette image montre un petit bar de salon sans évier minimaliste avec aucun évier ou lavabo, un placard à porte plane, des portes de placard blanches, un plan de travail en quartz modifié, une crédence blanche, une crédence en quartz modifié, un sol en carrelage de porcelaine, un sol beige et un plan de travail blanc.

The beverage station is a favorite area of this project, with a coffee center on one side and an entertaining bar on the other. Visual textures are layered here featuring a custom stone table with a hexagonal base, eye-catching wallpaper, and woven chairs invoking a California feel. Intelligent kitchen design includes lower cabinetry designed with refrigerator drawers, as well as drawers for glassware storage, ensuring a seamless entertainment experience.

The newly created dry bar sits in the previous kitchen space, which connects the original formal dining room with the addition that is home to the new kitchen. A great spot for entertaining.
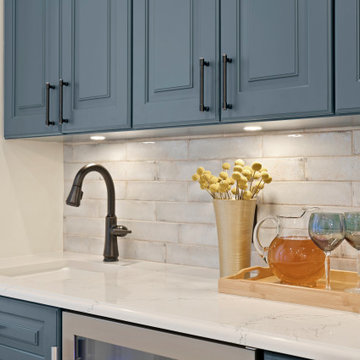
Our Tampa studio gave a beautiful facelift to our client's kitchen and bathroom to create an elegant and sophisticated ambiance in both spaces. In the kitchen, we removed a dividing wall creating more room to carve in a wet bar and plenty of storage solutions. We used beautiful white paint that instantly brightened up the space and a mixed, on-trend palette of pacific blue with warm gray for a pop of color. A large walnut wood island makes food prep a breeze, and a matching range hood against a stunning backsplash adds an attractive focal point.
The bathroom was updated to look elegant and relaxed by using a lovely floral-patterned wallpaper and a wooden vanity with muted bronze accents. The shower cubicle was lined with floor-to-ceiling tiles making it look and feel more spacious.
---Project designed by interior design studio Home Frosting. They serve the entire Tampa Bay area including South Tampa, Clearwater, Belleair, and St. Petersburg.
For more about Home Frosting, see here: https://homefrosting.com/

Idées déco pour un bar de salon sans évier parallèle campagne de taille moyenne avec aucun évier ou lavabo, un placard à porte shaker, des portes de placard blanches, un plan de travail en quartz, une crédence blanche, une crédence en céramique, un sol en vinyl, un sol marron et un plan de travail blanc.
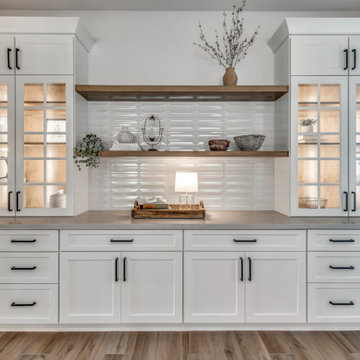
Cette photo montre un grand bar de salon sans évier chic avec un placard à porte shaker, des portes de placard blanches, un plan de travail en quartz, une crédence blanche, une crédence en carreau de porcelaine, un sol en carrelage de porcelaine, un sol multicolore et un plan de travail gris.

TWD was honored to remodel multiple rooms within this Valley home. The kitchen came out absolutely striking. This space features plenty of storage capacity with the two-toned cabinetry in Linen and in Navy from Waypoint, North Cascades Quartz countertops, backsplash tile from Bedrosians and all of the fine details and options included in this design.. The beverage center utilizes the same Navy cabinetry by Waypoint, open shelving, 3" x 12" Spanish glazed tile in a herringbone pattern, and matching quartz tops. The custom media walls is comprised of stacked stone to the ceiling, Slate colored cabinetry by Waypoint, open shelving and upgraded electric to allow the electric fireplace to be the focal point of the space.
Idées déco de bars de salon sans évier avec une crédence blanche
8