Idées déco de bars de salon sans évier campagne
Trier par :
Budget
Trier par:Populaires du jour
1 - 20 sur 88 photos
1 sur 3

This space was perfect for open shelves and wine cooler to finish off the large adjacent kitchen.
Exemple d'un grand bar de salon sans évier nature en L avec aucun évier ou lavabo, un placard avec porte à panneau surélevé, une crédence blanche, une crédence en carrelage métro, sol en stratifié, un sol gris et un plan de travail gris.
Exemple d'un grand bar de salon sans évier nature en L avec aucun évier ou lavabo, un placard avec porte à panneau surélevé, une crédence blanche, une crédence en carrelage métro, sol en stratifié, un sol gris et un plan de travail gris.

Home Bar of Crystal Falls. View plan THD-8677: https://www.thehousedesigners.com/plan/crystal-falls-8677/

Aménagement d'un bar de salon sans évier linéaire campagne de taille moyenne avec parquet foncé, un sol noir, aucun évier ou lavabo, un placard à porte persienne, des portes de placard noires, un plan de travail en quartz modifié, une crédence blanche, une crédence en bois et plan de travail noir.

Exemple d'un bar de salon sans évier parallèle nature de taille moyenne avec un placard à porte shaker, des portes de placard blanches, un plan de travail en quartz, une crédence multicolore, une crédence en carreau de ciment, parquet clair, un sol beige et un plan de travail blanc.
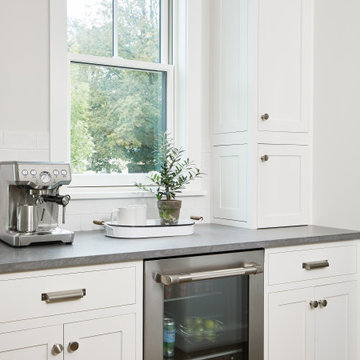
Cette image montre un petit bar de salon sans évier linéaire rustique avec un placard avec porte à panneau encastré, des portes de placard blanches, un plan de travail en béton, une crédence blanche, une crédence en carrelage métro, un sol en bois brun et un plan de travail gris.

Every detail of this new construction home was planned and thought of. From the door knobs to light fixtures this home turned into a modern farmhouse master piece! The Highland Park family of 6 aimed to create an oasis for their extended family and friends to enjoy. We added a large sectional, extra island space and a spacious outdoor setup to complete this goal. Our tile selections added special details to the bathrooms, mudroom and laundry room. The lighting lit up the gorgeous wallpaper and paint selections. To top it off the accessories were the perfect way to accentuate the style and excitement within this home! This project is truly one of our favorites. Hopefully we can enjoy cocktails in the pool soon!

© Lassiter Photography | ReVisionCharlotte.com
Cette photo montre un bar de salon sans évier linéaire nature de taille moyenne avec un placard à porte shaker, des portes de placards vertess, plan de travail en marbre, une crédence blanche, une crédence en carrelage métro, un sol en bois brun, un sol marron et plan de travail noir.
Cette photo montre un bar de salon sans évier linéaire nature de taille moyenne avec un placard à porte shaker, des portes de placards vertess, plan de travail en marbre, une crédence blanche, une crédence en carrelage métro, un sol en bois brun, un sol marron et plan de travail noir.

Lotus Home Improvement took a dated oak kitchen and transformed it to a modern farmhouse chic space. Adding an island and bar made the space flow and feel cohesive.
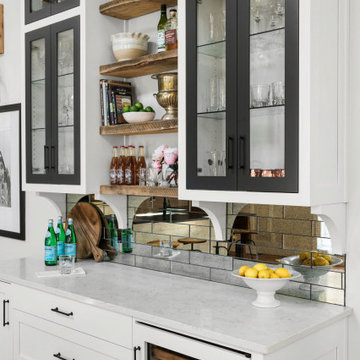
Farmhouse style kitchen with bar, featuring floating wood shelves, glass door cabinets, white cabinets with contrasting black doors, undercounter beverage refrigerator and icemaker with panel, decorative feet on drawer stack.

This is our very first Four Elements remodel show home! We started with a basic spec-level early 2000s walk-out bungalow, and transformed the interior into a beautiful modern farmhouse style living space with many custom features. The floor plan was also altered in a few key areas to improve livability and create more of an open-concept feel. Check out the shiplap ceilings with Douglas fir faux beams in the kitchen, dining room, and master bedroom. And a new coffered ceiling in the front entry contrasts beautifully with the custom wood shelving above the double-sided fireplace. Highlights in the lower level include a unique under-stairs custom wine & whiskey bar and a new home gym with a glass wall view into the main recreation area.

The centrepiece to the living area is a beautiful stone column fireplace (gas powered) and set off with a wood mantle, as well as an integrated bench that ties together the entertainment area. In an adjacent area is the dining space, which is framed by a large wood post and lintel system, providing end pieces to a large countertop. The side facing the dining area is perfect for a buffet, but also acts as a room divider for the home office beyond. The opposite side of the counter is a dry bar set up with wine fridge and storage, perfect for adapting the space for large gatherings.
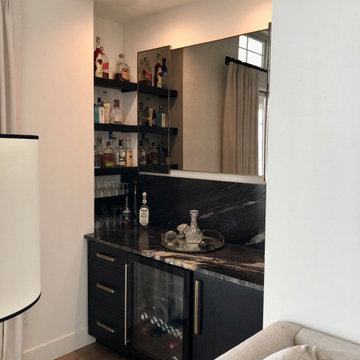
This small space provided an opportunity to build in a cozy bar off the Family Room. Built in shelving inside the niche keeps the bottles less visible but plenty of storage. Leathered Black Titanium Granite is an elegant statement for the bar countertop and backsplash

Exemple d'un bar de salon sans évier nature en L de taille moyenne avec un évier encastré, un placard à porte shaker, des portes de placard grises, un plan de travail en quartz modifié, une crédence blanche, une crédence en céramique, sol en stratifié, un sol marron et un plan de travail blanc.
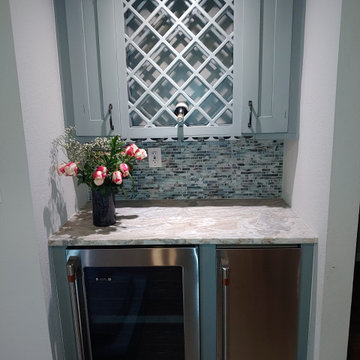
How cute is this little bar? It houses a wine cooler, ice maker and a wine rack.
Inspiration pour un petit bar de salon sans évier parallèle rustique avec aucun évier ou lavabo, un placard à porte shaker, des portes de placards vertess, un plan de travail en quartz, une crédence verte, une crédence en carreau de verre et un plan de travail marron.
Inspiration pour un petit bar de salon sans évier parallèle rustique avec aucun évier ou lavabo, un placard à porte shaker, des portes de placards vertess, un plan de travail en quartz, une crédence verte, une crédence en carreau de verre et un plan de travail marron.
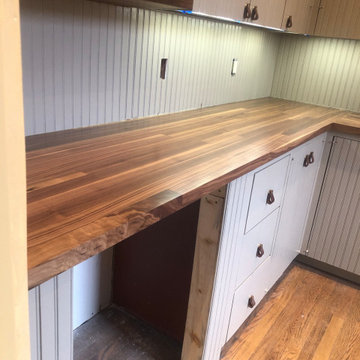
1890's Ranch remodel in Ft. Davis Texas. Butlers bar with Walnut Edge Grain Counter Tops with a stainless steel under mount sink. Wine Cooler and dishwasher

Idées déco pour un bar de salon sans évier linéaire campagne avec aucun évier ou lavabo, un placard à porte shaker, des portes de placard blanches, un plan de travail en bois, un sol en bois brun, un sol marron et un plan de travail marron.
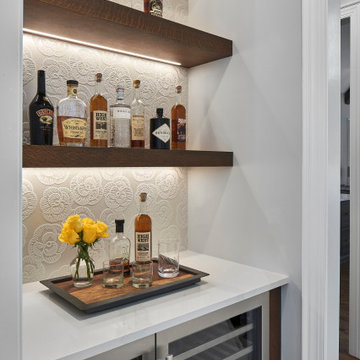
© Lassiter Photography | ReVisionCharlotte.com
Idée de décoration pour un petit bar de salon sans évier linéaire champêtre en bois foncé avec aucun évier ou lavabo, des étagères flottantes, un plan de travail en quartz modifié, une crédence blanche et un plan de travail blanc.
Idée de décoration pour un petit bar de salon sans évier linéaire champêtre en bois foncé avec aucun évier ou lavabo, des étagères flottantes, un plan de travail en quartz modifié, une crédence blanche et un plan de travail blanc.

Two walls were taken down to open up the kitchen and to enlarge the dining room by adding the front hallway space to the main area. Powder room and coat closet were relocated from the center of the house to the garage wall. The door to the garage was shifted by 3 feet to extend uninterrupted wall space for kitchen cabinets and to allow for a bigger island.

Butler's Pantry near the dining room and kitchen
Réalisation d'un petit bar de salon sans évier linéaire champêtre avec aucun évier ou lavabo, un placard à porte shaker, des portes de placard noires, une crédence blanche, une crédence en bois, un plan de travail en quartz et un plan de travail blanc.
Réalisation d'un petit bar de salon sans évier linéaire champêtre avec aucun évier ou lavabo, un placard à porte shaker, des portes de placard noires, une crédence blanche, une crédence en bois, un plan de travail en quartz et un plan de travail blanc.

Aménagement d'un bar de salon sans évier linéaire campagne avec aucun évier ou lavabo, un placard à porte vitrée, des portes de placard grises, une crédence marron, une crédence en bois, parquet foncé, un sol marron et plan de travail noir.
Idées déco de bars de salon sans évier campagne
1