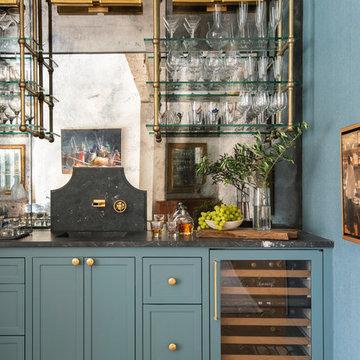Idées déco de bars de salon turquoises avec parquet clair
Trier par :
Budget
Trier par:Populaires du jour
1 - 20 sur 31 photos
1 sur 3
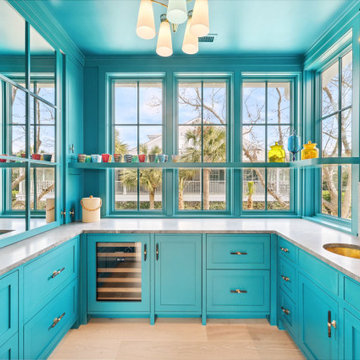
Bright inset cabinetry and panel-ready appliances make a huge statement in this wet bar. Other features are Quartzite countertops, custom horn hardware, floating shelves and brass Waterworks hardware.

Photo by Vance Fox showing the bar with large window view to the forest and custom refrigerated wine wall.
Exemple d'un bar de salon avec évier parallèle tendance en bois brun de taille moyenne avec un évier encastré, un placard à porte plane, un plan de travail en quartz modifié, parquet clair et un sol marron.
Exemple d'un bar de salon avec évier parallèle tendance en bois brun de taille moyenne avec un évier encastré, un placard à porte plane, un plan de travail en quartz modifié, parquet clair et un sol marron.
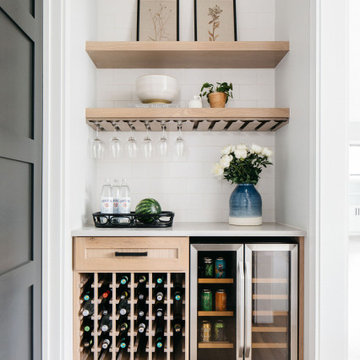
Your Friday celebration can start at home! ?
Celebrate the weekend early with our custom bar installations.
Inspiration pour un petit bar de salon sans évier linéaire en bois clair avec aucun évier ou lavabo, un placard à porte shaker, une crédence blanche, parquet clair et un plan de travail blanc.
Inspiration pour un petit bar de salon sans évier linéaire en bois clair avec aucun évier ou lavabo, un placard à porte shaker, une crédence blanche, parquet clair et un plan de travail blanc.

This beautiful sun room features a seating area which highlights a custom Coffee Station/Dry Bar with quartz counter tops, featuring honey bronze hardware and plenty of storage and the ability to display your favorite items behind the glass display cabinets wall hung framed T.V. Beautiful white oak floors through out the home, finished with soft touches such as a neutral colored area rug, custom window treatments, large windows allowing plenty of natural light, custom Lee slipcovers, perfectly placed bronze reading lamps and a woven basket to hold your favorite reading materials.

An otherwise unremarkable lower level is now a layered, multifunctional room including a place to play, watch, sleep, and drink. Our client didn’t want light, bright, airy grey and white - PASS! She wanted established, lived-in, stories to tell, more to make, and endless interest. So we put in true French Oak planks stained in a tobacco tone, dressed the walls in gold rivets and black hemp paper, and filled them with vintage art and lighting. We added a bar, sleeper sofa of dreams, and wrapped a drink ledge around the room so players can easily free up their hands to line up their next shot or elbow bump a teammate for encouragement! Soapstone, aged brass, blackened steel, antiqued mirrors, distressed woods and vintage inspired textiles are all at home in this story - GAME ON!
Check out the laundry details as well. The beloved house cats claimed the entire corner of cabinetry for the ultimate maze (and clever litter box concealment).
Overall, a WIN-WIN!

A custom-made expansive two-story home providing views of the spacious kitchen, breakfast nook, dining, great room and outdoor amenities upon entry.
Featuring 11,000 square feet of open area lavish living this residence does not disappoint with the attention to detail throughout. Elegant features embellish this
home with the intricate woodworking and exposed wood beams, ceiling details, gorgeous stonework, European Oak flooring throughout, and unique lighting.
This residence offers seven bedrooms including a mother-in-law suite, nine bathrooms, a bonus room, his and her offices, wet bar adjacent to dining area, wine
room, laundry room featuring a dog wash area and a game room located above one of the two garages. The open-air kitchen is the perfect space for entertaining
family and friends with the two islands, custom panel Sub-Zero appliances and easy access to the dining areas.
Outdoor amenities include a pool with sun shelf and spa, fire bowls spilling water into the pool, firepit, large covered lanai with summer kitchen and fireplace
surrounded by roll down screens to protect guests from inclement weather, and two additional covered lanais. This is luxury at its finest!
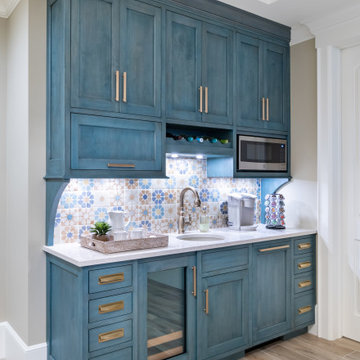
A blue distressed vanity in the family room with a patterned flower backsplash.
Cette image montre un bar de salon traditionnel avec parquet clair et un sol beige.
Cette image montre un bar de salon traditionnel avec parquet clair et un sol beige.

Réalisation d'un bar de salon sans évier linéaire tradition en bois clair avec aucun évier ou lavabo, un placard à porte vitrée, une crédence beige, parquet clair, un sol beige et un plan de travail beige.
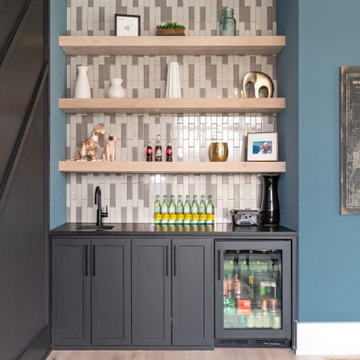
Exemple d'un bar de salon avec évier linéaire tendance avec un évier encastré, un placard à porte shaker, des portes de placard grises, une crédence multicolore, parquet clair, un sol beige et plan de travail noir.
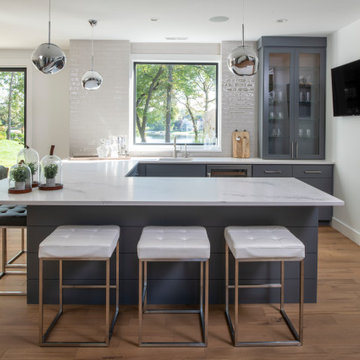
Cette image montre un bar de salon design en U avec des tabourets, un évier encastré, un placard à porte vitrée, des portes de placard grises, une crédence blanche, parquet clair et un plan de travail blanc.
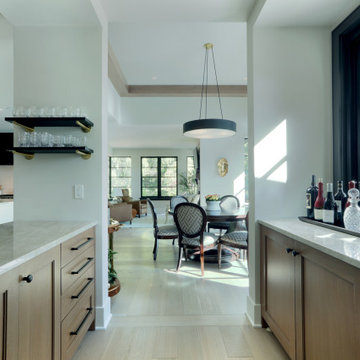
Cette image montre un grand bar de salon sans évier parallèle design en bois brun avec un placard avec porte à panneau encastré, plan de travail en marbre, parquet clair et un plan de travail blanc.
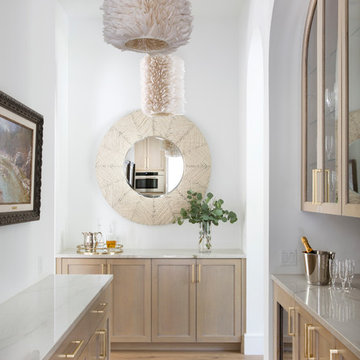
Photography by Buff Strickland
Exemple d'un bar de salon parallèle méditerranéen en bois clair avec aucun évier ou lavabo, un placard à porte vitrée, parquet clair et un plan de travail blanc.
Exemple d'un bar de salon parallèle méditerranéen en bois clair avec aucun évier ou lavabo, un placard à porte vitrée, parquet clair et un plan de travail blanc.
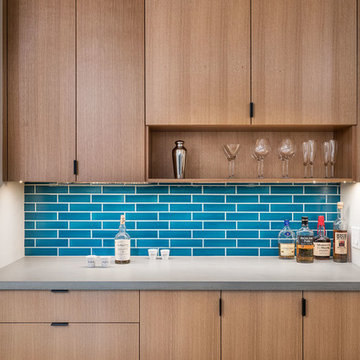
Aménagement d'un petit bar de salon parallèle moderne en bois clair avec un placard à porte plane, un plan de travail en béton, une crédence bleue, une crédence en céramique, parquet clair, un plan de travail gris et un évier encastré.
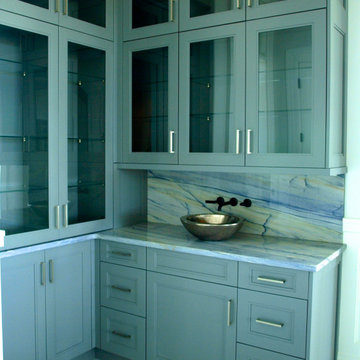
Azul Imperial Quartzite, absolutely stunning. Photo's can't do it justice.
Réalisation d'un petit bar de salon avec évier tradition en L avec un placard à porte vitrée, des portes de placard grises, un plan de travail en granite, une crédence multicolore, une crédence en dalle de pierre, parquet clair, un sol gris et un plan de travail violet.
Réalisation d'un petit bar de salon avec évier tradition en L avec un placard à porte vitrée, des portes de placard grises, un plan de travail en granite, une crédence multicolore, une crédence en dalle de pierre, parquet clair, un sol gris et un plan de travail violet.
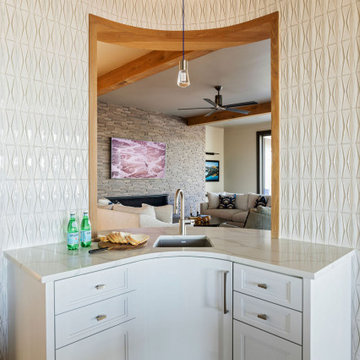
Réalisation d'un petit bar de salon avec évier marin en U avec un évier posé, des portes de placard blanches, plan de travail en marbre, une crédence blanche, une crédence en carreau de porcelaine, parquet clair, un sol marron et un plan de travail blanc.
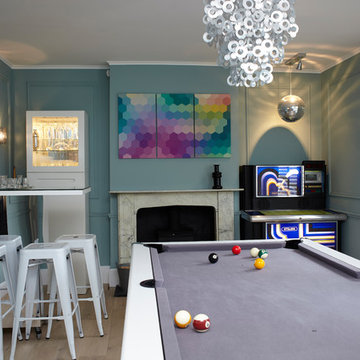
Aménagement d'un bar de salon contemporain de taille moyenne avec un chariot mini-bar, un placard à porte plane, parquet clair et un sol marron.
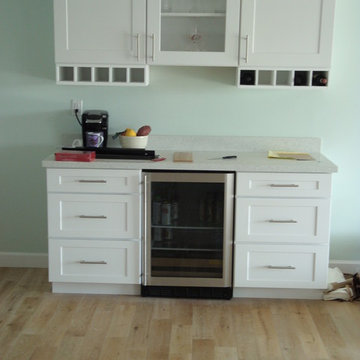
Inspiration pour un grand bar de salon avec évier marin avec un placard à porte shaker, des portes de placard blanches, un plan de travail en quartz modifié, parquet clair et un plan de travail blanc.
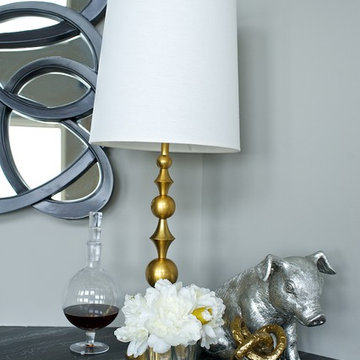
Marie Hebson, Designer Natasha Dixon, Photographer
Cette image montre un petit bar de salon parallèle traditionnel avec un placard à porte shaker, des portes de placard noires, un plan de travail en granite et parquet clair.
Cette image montre un petit bar de salon parallèle traditionnel avec un placard à porte shaker, des portes de placard noires, un plan de travail en granite et parquet clair.
Idées déco de bars de salon turquoises avec parquet clair
1
