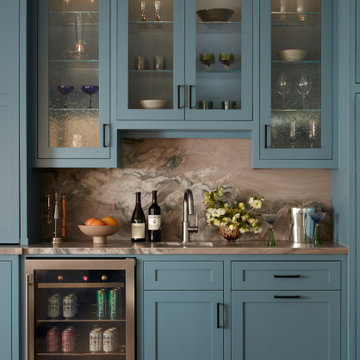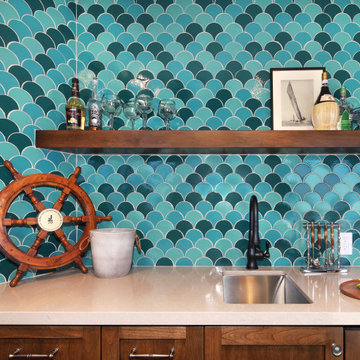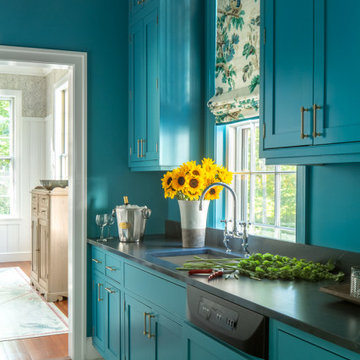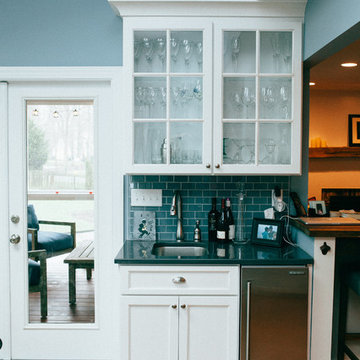Idées déco de bars de salon turquoises avec un évier encastré
Trier par :
Budget
Trier par:Populaires du jour
1 - 20 sur 92 photos
1 sur 3

Basement Over $100,000 (John Kraemer and Sons)
Idée de décoration pour un bar de salon linéaire tradition en bois foncé avec parquet foncé, un sol marron, des tabourets, un évier encastré, un placard à porte vitrée et une crédence en dalle métallique.
Idée de décoration pour un bar de salon linéaire tradition en bois foncé avec parquet foncé, un sol marron, des tabourets, un évier encastré, un placard à porte vitrée et une crédence en dalle métallique.

Metropolis Textured Melamine door style in Argent Oak Vertical finish. Designed by Danielle Melchione, CKD of Reico Kitchen & Bath. Photographed by BTW Images LLC.

A custom-made expansive two-story home providing views of the spacious kitchen, breakfast nook, dining, great room and outdoor amenities upon entry.
Featuring 11,000 square feet of open area lavish living this residence does not disappoint with the attention to detail throughout. Elegant features embellish this
home with the intricate woodworking and exposed wood beams, ceiling details, gorgeous stonework, European Oak flooring throughout, and unique lighting.
This residence offers seven bedrooms including a mother-in-law suite, nine bathrooms, a bonus room, his and her offices, wet bar adjacent to dining area, wine
room, laundry room featuring a dog wash area and a game room located above one of the two garages. The open-air kitchen is the perfect space for entertaining
family and friends with the two islands, custom panel Sub-Zero appliances and easy access to the dining areas.
Outdoor amenities include a pool with sun shelf and spa, fire bowls spilling water into the pool, firepit, large covered lanai with summer kitchen and fireplace
surrounded by roll down screens to protect guests from inclement weather, and two additional covered lanais. This is luxury at its finest!

Family Room & WIne Bar Addition - Haddonfield
This new family gathering space features custom cabinetry, two wine fridges, two skylights, two sets of patio doors, and hidden storage.

Photo by Vance Fox showing the bar with large window view to the forest and custom refrigerated wine wall.
Exemple d'un bar de salon avec évier parallèle tendance en bois brun de taille moyenne avec un évier encastré, un placard à porte plane, un plan de travail en quartz modifié, parquet clair et un sol marron.
Exemple d'un bar de salon avec évier parallèle tendance en bois brun de taille moyenne avec un évier encastré, un placard à porte plane, un plan de travail en quartz modifié, parquet clair et un sol marron.

Tony Soluri Photography
Réalisation d'un bar de salon avec évier linéaire design de taille moyenne avec un évier encastré, un placard à porte vitrée, des portes de placard blanches, plan de travail en marbre, une crédence blanche, une crédence miroir, un sol en carrelage de céramique, un sol noir et plan de travail noir.
Réalisation d'un bar de salon avec évier linéaire design de taille moyenne avec un évier encastré, un placard à porte vitrée, des portes de placard blanches, plan de travail en marbre, une crédence blanche, une crédence miroir, un sol en carrelage de céramique, un sol noir et plan de travail noir.

This beverage area has a wet bar within its absolute black polished granite counter, tops white shaker cabinets. The backsplash is tin. The open shelves are made from reclaimed wood and feature subtle and modern lighting. The black iron hardware matches the hardware on the adjacent Dutch door.
After tearing down this home's existing addition, we set out to create a new addition with a modern farmhouse feel that still blended seamlessly with the original house. The addition includes a kitchen great room, laundry room and sitting room. Outside, we perfectly aligned the cupola on top of the roof, with the upper story windows and those with the lower windows, giving the addition a clean and crisp look. Using granite from Chester County, mica schist stone and hardy plank siding on the exterior walls helped the addition to blend in seamlessly with the original house. Inside, we customized each new space by paying close attention to the little details. Reclaimed wood for the mantle and shelving, sleek and subtle lighting under the reclaimed shelves, unique wall and floor tile, recessed outlets in the island, walnut trim on the hood, paneled appliances, and repeating materials in a symmetrical way work together to give the interior a sophisticated yet comfortable feel.
Rudloff Custom Builders has won Best of Houzz for Customer Service in 2014, 2015 2016, 2017 and 2019. We also were voted Best of Design in 2016, 2017, 2018, 2019 which only 2% of professionals receive. Rudloff Custom Builders has been featured on Houzz in their Kitchen of the Week, What to Know About Using Reclaimed Wood in the Kitchen as well as included in their Bathroom WorkBook article. We are a full service, certified remodeling company that covers all of the Philadelphia suburban area. This business, like most others, developed from a friendship of young entrepreneurs who wanted to make a difference in their clients’ lives, one household at a time. This relationship between partners is much more than a friendship. Edward and Stephen Rudloff are brothers who have renovated and built custom homes together paying close attention to detail. They are carpenters by trade and understand concept and execution. Rudloff Custom Builders will provide services for you with the highest level of professionalism, quality, detail, punctuality and craftsmanship, every step of the way along our journey together.
Specializing in residential construction allows us to connect with our clients early in the design phase to ensure that every detail is captured as you imagined. One stop shopping is essentially what you will receive with Rudloff Custom Builders from design of your project to the construction of your dreams, executed by on-site project managers and skilled craftsmen. Our concept: envision our client’s ideas and make them a reality. Our mission: CREATING LIFETIME RELATIONSHIPS BUILT ON TRUST AND INTEGRITY.
Photo Credit: Linda McManus Images

Réalisation d'un grand bar de salon marin avec des tabourets, un placard à porte shaker, des portes de placard bleues, un plan de travail en bois, une crédence en brique, sol en béton ciré, un sol gris, un plan de travail marron et un évier encastré.

Handsome tile backsplash on wet bar.
Cette image montre un bar de salon avec évier linéaire marin de taille moyenne avec un évier encastré, un placard à porte shaker, des portes de placards vertess, un plan de travail en verre recyclé, une crédence bleue, une crédence en carreau de verre, un sol en bois brun et un plan de travail bleu.
Cette image montre un bar de salon avec évier linéaire marin de taille moyenne avec un évier encastré, un placard à porte shaker, des portes de placards vertess, un plan de travail en verre recyclé, une crédence bleue, une crédence en carreau de verre, un sol en bois brun et un plan de travail bleu.

Peter Bennetts
Idées déco pour un bar de salon contemporain en L de taille moyenne avec des tabourets, un évier encastré, des portes de placard noires, un plan de travail en granite, une crédence multicolore, une crédence en dalle de pierre, un sol noir, plan de travail noir et un placard à porte plane.
Idées déco pour un bar de salon contemporain en L de taille moyenne avec des tabourets, un évier encastré, des portes de placard noires, un plan de travail en granite, une crédence multicolore, une crédence en dalle de pierre, un sol noir, plan de travail noir et un placard à porte plane.

Réalisation d'un bar de salon avec évier linéaire tradition avec un évier encastré, un placard à porte shaker, des portes de placard bleues, une crédence marron, une crédence en dalle de pierre, parquet foncé, un sol marron et un plan de travail marron.

Idée de décoration pour un bar de salon avec évier linéaire chalet avec un évier encastré, un placard à porte shaker, des portes de placard grises, une crédence jaune, parquet foncé, un plan de travail blanc, un plan de travail en quartz modifié et un sol marron.

Wet Bar
Inspiration pour un petit bar de salon avec évier méditerranéen en L et bois brun avec un évier encastré, un placard à porte shaker, un plan de travail en quartz modifié, une crédence multicolore, une crédence en céramique, un sol en bois brun, un sol marron et un plan de travail marron.
Inspiration pour un petit bar de salon avec évier méditerranéen en L et bois brun avec un évier encastré, un placard à porte shaker, un plan de travail en quartz modifié, une crédence multicolore, une crédence en céramique, un sol en bois brun, un sol marron et un plan de travail marron.

Cette photo montre un bar de salon avec évier linéaire bord de mer avec un évier encastré, un plan de travail en granite, un sol en carrelage de céramique, un sol gris, plan de travail noir, un placard à porte shaker et des portes de placard bleues.

Leney Breeden
Cette image montre un petit bar de salon avec évier linéaire rustique avec un évier encastré, un placard à porte plane, des portes de placard blanches, un plan de travail en quartz, une crédence bleue, une crédence en carreau de verre et un sol en bois brun.
Cette image montre un petit bar de salon avec évier linéaire rustique avec un évier encastré, un placard à porte plane, des portes de placard blanches, un plan de travail en quartz, une crédence bleue, une crédence en carreau de verre et un sol en bois brun.

Wet Bar - Family Room Wet Bar under stairwell
Idée de décoration pour un bar de salon avec évier linéaire tradition avec un évier encastré, un placard à porte shaker, des portes de placard grises, parquet foncé et un sol marron.
Idée de décoration pour un bar de salon avec évier linéaire tradition avec un évier encastré, un placard à porte shaker, des portes de placard grises, parquet foncé et un sol marron.

Dustin.Peck.Photography.Inc
Idées déco pour un bar de salon avec évier linéaire classique de taille moyenne avec un évier encastré, des portes de placard bleues, plan de travail en marbre, un sol en bois brun, un sol marron, un placard avec porte à panneau encastré, une crédence multicolore et un plan de travail beige.
Idées déco pour un bar de salon avec évier linéaire classique de taille moyenne avec un évier encastré, des portes de placard bleues, plan de travail en marbre, un sol en bois brun, un sol marron, un placard avec porte à panneau encastré, une crédence multicolore et un plan de travail beige.

Martin King Photography
Idée de décoration pour un bar de salon marin en U de taille moyenne avec des tabourets, un évier encastré, un placard à porte shaker, des portes de placard bleues, un plan de travail en quartz modifié, une crédence bleue, un sol en carrelage de porcelaine, un plan de travail multicolore, une crédence en carrelage métro et un sol beige.
Idée de décoration pour un bar de salon marin en U de taille moyenne avec des tabourets, un évier encastré, un placard à porte shaker, des portes de placard bleues, un plan de travail en quartz modifié, une crédence bleue, un sol en carrelage de porcelaine, un plan de travail multicolore, une crédence en carrelage métro et un sol beige.

Reagan Taylor Photography
Cette image montre un bar de salon avec évier design en L avec un évier encastré, un placard à porte plane, des portes de placard bleues, un sol en bois brun, un sol marron et un plan de travail gris.
Cette image montre un bar de salon avec évier design en L avec un évier encastré, un placard à porte plane, des portes de placard bleues, un sol en bois brun, un sol marron et un plan de travail gris.

Fabulous home bar where we installed the koi wallpaper backsplash and painted the cabinets in a high-gloss black lacquer!
Cette image montre un bar de salon avec évier linéaire design de taille moyenne avec un évier encastré, un placard à porte plane, des portes de placard noires, plan de travail en marbre, plan de travail noir, un sol en bois brun et un sol marron.
Cette image montre un bar de salon avec évier linéaire design de taille moyenne avec un évier encastré, un placard à porte plane, des portes de placard noires, plan de travail en marbre, plan de travail noir, un sol en bois brun et un sol marron.
Idées déco de bars de salon turquoises avec un évier encastré
1