Idées déco de bars de salon turquoises avec une crédence
Trier par :
Budget
Trier par:Populaires du jour
101 - 120 sur 132 photos
1 sur 3
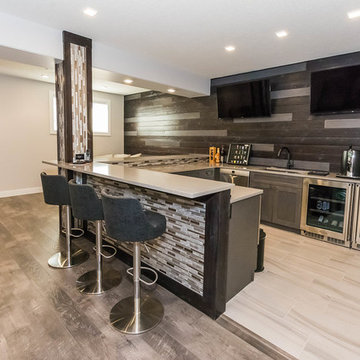
A basement with a full sized bar is perfect for those movie nights at home! Quartz counter tops perfectly go with the wood accent wall and cozy nest chairs.
Photos by: Steven Li Photography
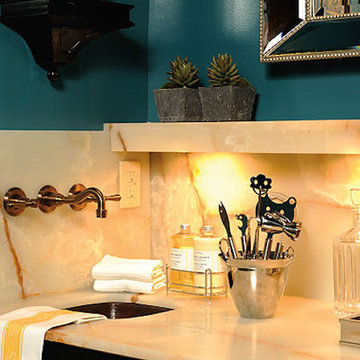
Idées déco pour un petit bar de salon avec évier linéaire avec un évier encastré, plan de travail en marbre, une crédence beige et une crédence en dalle de pierre.
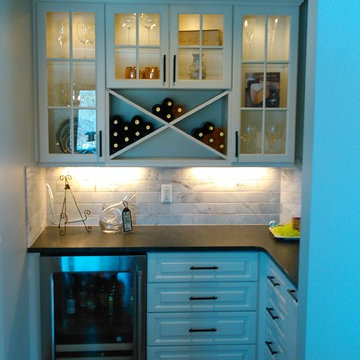
Custom butlers pantry with wine rack and wine fridge.
Idée de décoration pour un bar de salon tradition avec des portes de placard blanches, un plan de travail en granite, une crédence blanche, une crédence en marbre et un sol en bois brun.
Idée de décoration pour un bar de salon tradition avec des portes de placard blanches, un plan de travail en granite, une crédence blanche, une crédence en marbre et un sol en bois brun.
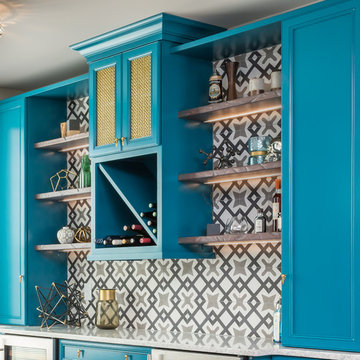
A colorful and bold bar addition to a neutral space. The clean contemporary under cabinet lighting inlayed in the floating distressed wood shelves adds a beautiful detail.
Photo Credit: Bob Fortner
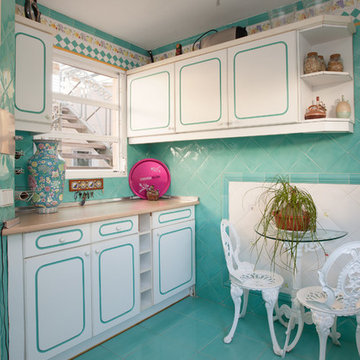
Exemple d'un petit bar de salon linéaire méditerranéen avec aucun évier ou lavabo, des tabourets, un placard avec porte à panneau encastré, des portes de placard blanches, une crédence bleue et une crédence en céramique.
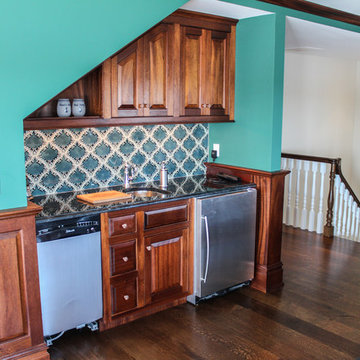
Private bar makes this space complete.
Idée de décoration pour un bar de salon avec évier linéaire style shabby chic en bois foncé de taille moyenne avec un placard à porte affleurante, plan de travail en marbre, une crédence bleue, une crédence en céramique, parquet foncé et un évier encastré.
Idée de décoration pour un bar de salon avec évier linéaire style shabby chic en bois foncé de taille moyenne avec un placard à porte affleurante, plan de travail en marbre, une crédence bleue, une crédence en céramique, parquet foncé et un évier encastré.
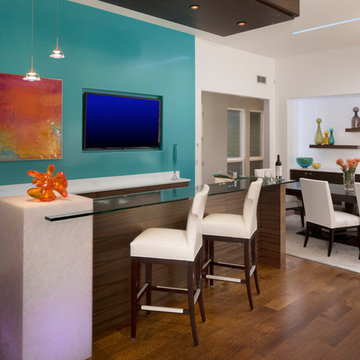
Cette photo montre un bar de salon avec évier parallèle moderne avec un plan de travail en verre, une crédence bleue, une crédence en bois et parquet foncé.
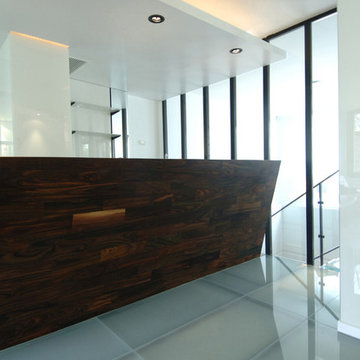
Pascal Quennehen
Cette image montre un bar de salon avec évier parallèle minimaliste de taille moyenne avec un plan de travail en bois, une crédence en feuille de verre et un sol en bois brun.
Cette image montre un bar de salon avec évier parallèle minimaliste de taille moyenne avec un plan de travail en bois, une crédence en feuille de verre et un sol en bois brun.
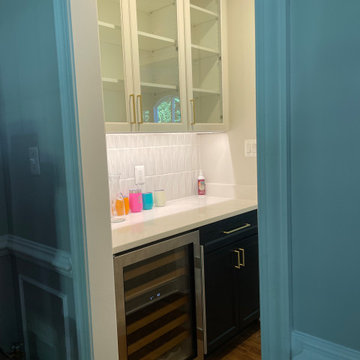
This was a complete removal of the old kitchen finishes. We then worked with the clients and our cabinet designer to come up with a design that fit their growing family needs and provided them with a kitchen that they were really proud to entertain friends and family in.
We used a high-end Omega cabinet accompanied by all Wolf and Subzero appliances, quartz countertops, floating shelves, and a custom build Hood surround.
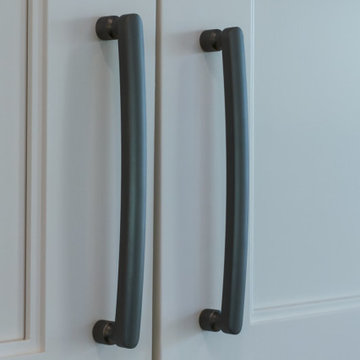
The idea was to create a beverage-centric space. Located right by the newly extended kitchen and no longer separated by a wall, this space acts as if it is part of the kitchen but is also a stand-alone place for enjoying morning coffee and evening drinks.
To work, the space needed more than a bar cart or a converted buffet against the wall. Samantha designed a gorgeous beverage-specific station with counterspace and storage that is functional and classy. A coffee maker and a few ready-to-pour bottles can be out in the open while stemware, special bottles and mixology elements can be out of the way.
In addition to being a great energy-up and wind-down space on either side of a typical day, the area comes in handy as a spacious drink-prep place while entertaining.
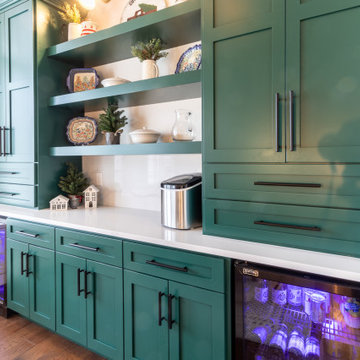
Inspiration pour un bar de salon design avec aucun évier ou lavabo, un placard à porte shaker, des portes de placards vertess, un plan de travail en quartz modifié, une crédence blanche, une crédence en quartz modifié, un sol en bois brun et un plan de travail blanc.
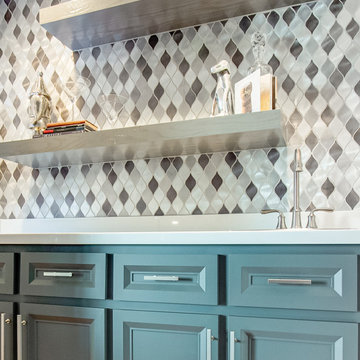
Idée de décoration pour un petit bar de salon avec évier linéaire vintage avec un évier posé, un placard à porte shaker, des portes de placard bleues, un plan de travail en quartz, une crédence grise, une crédence en mosaïque, un sol en bois brun, un sol noir et un plan de travail blanc.
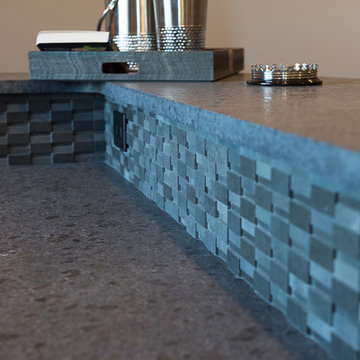
Base Bar Backsplash
T&J Studios
Inspiration pour un bar de salon avec évier craftsman en bois brun de taille moyenne avec un évier encastré, un placard à porte shaker, un plan de travail en granite, une crédence noire, une crédence en céramique et un sol en carrelage de céramique.
Inspiration pour un bar de salon avec évier craftsman en bois brun de taille moyenne avec un évier encastré, un placard à porte shaker, un plan de travail en granite, une crédence noire, une crédence en céramique et un sol en carrelage de céramique.
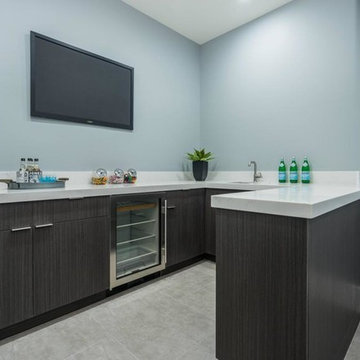
This in-home bar has a built-in shelving unit with a mini fridge and prep sink.
Idée de décoration pour un très grand bar de salon minimaliste en U et bois brun avec des tabourets, un évier posé, un placard à porte plane, un plan de travail en granite, une crédence blanche, une crédence en dalle de pierre, un sol en carrelage de porcelaine et un sol gris.
Idée de décoration pour un très grand bar de salon minimaliste en U et bois brun avec des tabourets, un évier posé, un placard à porte plane, un plan de travail en granite, une crédence blanche, une crédence en dalle de pierre, un sol en carrelage de porcelaine et un sol gris.
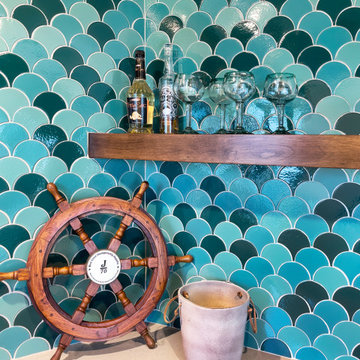
Wet Bar
Idée de décoration pour un petit bar de salon avec évier méditerranéen en L et bois brun avec un évier encastré, un placard à porte shaker, un plan de travail en quartz modifié, une crédence multicolore, une crédence en céramique, un sol en bois brun, un sol marron et un plan de travail marron.
Idée de décoration pour un petit bar de salon avec évier méditerranéen en L et bois brun avec un évier encastré, un placard à porte shaker, un plan de travail en quartz modifié, une crédence multicolore, une crédence en céramique, un sol en bois brun, un sol marron et un plan de travail marron.
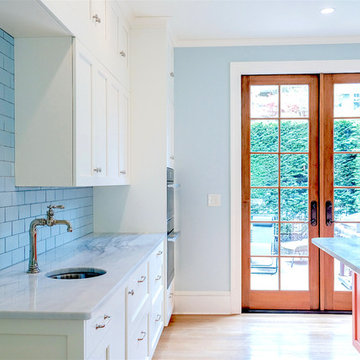
An updated classic Shaker kitchen remodel with modern flourishes, including stone countertops, telescoping range hood, double convection ovens, flush-mount electric stove top, ceiling height cabinets, new oak flooring, recessed lighting, and new French door entry.
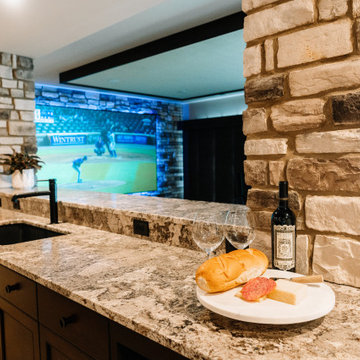
Our clients sought a welcoming remodel for their new home, balancing family and friends, even their cat companions. Durable materials and a neutral design palette ensure comfort, creating a perfect space for everyday living and entertaining.
An inviting entertainment area featuring a spacious home bar with ample seating, illuminated by elegant pendant lights, creates a perfect setting for hosting guests, ensuring a fun and sophisticated atmosphere.
---
Project by Wiles Design Group. Their Cedar Rapids-based design studio serves the entire Midwest, including Iowa City, Dubuque, Davenport, and Waterloo, as well as North Missouri and St. Louis.
For more about Wiles Design Group, see here: https://wilesdesigngroup.com/
To learn more about this project, see here: https://wilesdesigngroup.com/anamosa-iowa-family-home-remodel
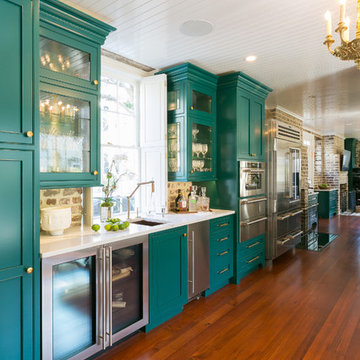
Original brick was retained and restored in this historic home circa 1794 located on Charleston's Peninsula South of Broad. Custom cabinetry in a bold finish features fixture finishes in a mix of metals including brass, stainless steel, copper and gold. Photo by Patrick Brickman
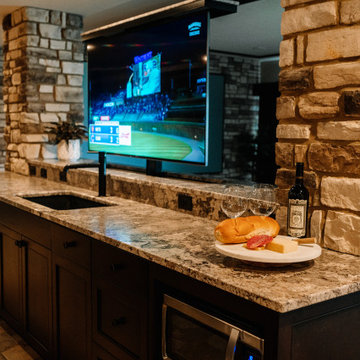
Our clients sought a welcoming remodel for their new home, balancing family and friends, even their cat companions. Durable materials and a neutral design palette ensure comfort, creating a perfect space for everyday living and entertaining.
An inviting entertainment area featuring a spacious home bar with ample seating, illuminated by elegant pendant lights, creates a perfect setting for hosting guests, ensuring a fun and sophisticated atmosphere.
---
Project by Wiles Design Group. Their Cedar Rapids-based design studio serves the entire Midwest, including Iowa City, Dubuque, Davenport, and Waterloo, as well as North Missouri and St. Louis.
For more about Wiles Design Group, see here: https://wilesdesigngroup.com/
To learn more about this project, see here: https://wilesdesigngroup.com/anamosa-iowa-family-home-remodel
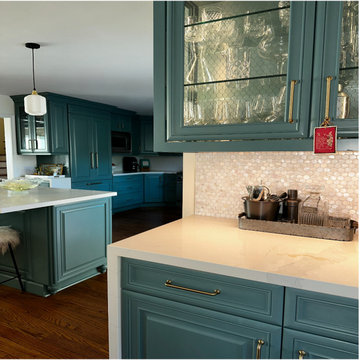
The wine storage closet was removed to make room for a petite bar/storage area. Mother of Pearl penny tile creates a dramatic backsplash that compliments the recycled chicken glass taken from an old building in New York city.
Idées déco de bars de salon turquoises avec une crédence
6