Idées déco de bars de salon turquoises de taille moyenne
Trier par :
Budget
Trier par:Populaires du jour
1 - 20 sur 87 photos
1 sur 3
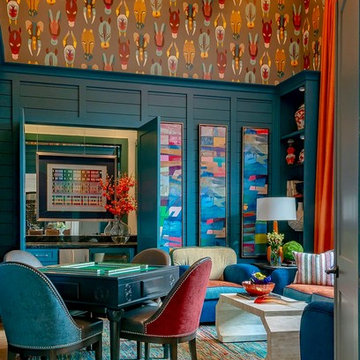
Mahjong Game Room with Wet Bar
Idées déco pour un bar de salon classique de taille moyenne avec une crédence miroir, des tabourets, un placard avec porte à panneau encastré et des portes de placard bleues.
Idées déco pour un bar de salon classique de taille moyenne avec une crédence miroir, des tabourets, un placard avec porte à panneau encastré et des portes de placard bleues.

Fabulous home bar where we installed the koi wallpaper backsplash and painted the cabinets in a high-gloss black lacquer!
Cette image montre un bar de salon avec évier linéaire design de taille moyenne avec un évier encastré, un placard à porte plane, des portes de placard noires, plan de travail en marbre, plan de travail noir, un sol en bois brun et un sol marron.
Cette image montre un bar de salon avec évier linéaire design de taille moyenne avec un évier encastré, un placard à porte plane, des portes de placard noires, plan de travail en marbre, plan de travail noir, un sol en bois brun et un sol marron.

Tony Soluri Photography
Réalisation d'un bar de salon avec évier linéaire design de taille moyenne avec un évier encastré, un placard à porte vitrée, des portes de placard blanches, plan de travail en marbre, une crédence blanche, une crédence miroir, un sol en carrelage de céramique, un sol noir et plan de travail noir.
Réalisation d'un bar de salon avec évier linéaire design de taille moyenne avec un évier encastré, un placard à porte vitrée, des portes de placard blanches, plan de travail en marbre, une crédence blanche, une crédence miroir, un sol en carrelage de céramique, un sol noir et plan de travail noir.
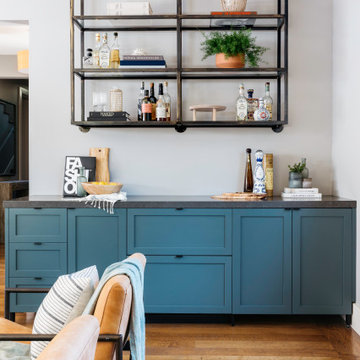
Idée de décoration pour un bar de salon linéaire tradition de taille moyenne avec un placard à porte shaker, des portes de placard bleues, un sol en bois brun, un sol marron et un plan de travail gris.

This cozy lake cottage skillfully incorporates a number of features that would normally be restricted to a larger home design. A glance of the exterior reveals a simple story and a half gable running the length of the home, enveloping the majority of the interior spaces. To the rear, a pair of gables with copper roofing flanks a covered dining area and screened porch. Inside, a linear foyer reveals a generous staircase with cascading landing.
Further back, a centrally placed kitchen is connected to all of the other main level entertaining spaces through expansive cased openings. A private study serves as the perfect buffer between the homes master suite and living room. Despite its small footprint, the master suite manages to incorporate several closets, built-ins, and adjacent master bath complete with a soaker tub flanked by separate enclosures for a shower and water closet.
Upstairs, a generous double vanity bathroom is shared by a bunkroom, exercise space, and private bedroom. The bunkroom is configured to provide sleeping accommodations for up to 4 people. The rear-facing exercise has great views of the lake through a set of windows that overlook the copper roof of the screened porch below.

Johnathan Adler light fixture hangs above this eclectic space.
Brian Covington Photography
Exemple d'un bar de salon avec évier chic en U de taille moyenne avec un placard à porte shaker, un plan de travail en quartz modifié, une crédence miroir, un sol beige et un plan de travail blanc.
Exemple d'un bar de salon avec évier chic en U de taille moyenne avec un placard à porte shaker, un plan de travail en quartz modifié, une crédence miroir, un sol beige et un plan de travail blanc.

Home Bar
Inspiration pour un bar de salon sans évier minimaliste de taille moyenne avec un placard à porte shaker, des portes de placard bleues, un plan de travail en quartz, une crédence bleue, une crédence en céramique, un sol en carrelage de céramique, un sol marron et un plan de travail blanc.
Inspiration pour un bar de salon sans évier minimaliste de taille moyenne avec un placard à porte shaker, des portes de placard bleues, un plan de travail en quartz, une crédence bleue, une crédence en céramique, un sol en carrelage de céramique, un sol marron et un plan de travail blanc.

Martin King Photography
Idée de décoration pour un bar de salon marin en U de taille moyenne avec des tabourets, un évier encastré, un placard à porte shaker, des portes de placard bleues, un plan de travail en quartz modifié, une crédence bleue, un sol en carrelage de porcelaine, un plan de travail multicolore, une crédence en carrelage métro et un sol beige.
Idée de décoration pour un bar de salon marin en U de taille moyenne avec des tabourets, un évier encastré, un placard à porte shaker, des portes de placard bleues, un plan de travail en quartz modifié, une crédence bleue, un sol en carrelage de porcelaine, un plan de travail multicolore, une crédence en carrelage métro et un sol beige.
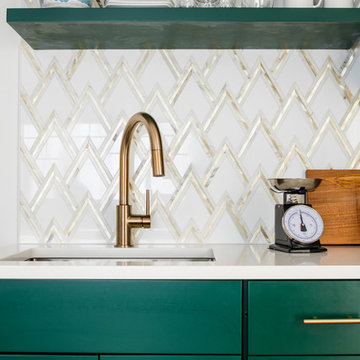
This one is near and dear to my heart. Not only is it in my own backyard, it is also the first remodel project I've gotten to do for myself! This space was previously a detached two car garage in our backyard. Seeing it transform from such a utilitarian, dingy garage to a bright and cheery little retreat was so much fun and so rewarding! This space was slated to be an AirBNB from the start and I knew I wanted to design it for the adventure seeker, the savvy traveler, and those who appreciate all the little design details . My goal was to make a warm and inviting space that our guests would look forward to coming back to after a full day of exploring the city or gorgeous mountains and trails that define the Pacific Northwest. I also wanted to make a few bold choices, like the hunter green kitchen cabinets or patterned tile, because while a lot of people might be too timid to make those choice for their own home, who doesn't love trying it on for a few days?At the end of the day I am so happy with how it all turned out!
---
Project designed by interior design studio Kimberlee Marie Interiors. They serve the Seattle metro area including Seattle, Bellevue, Kirkland, Medina, Clyde Hill, and Hunts Point.
For more about Kimberlee Marie Interiors, see here: https://www.kimberleemarie.com/
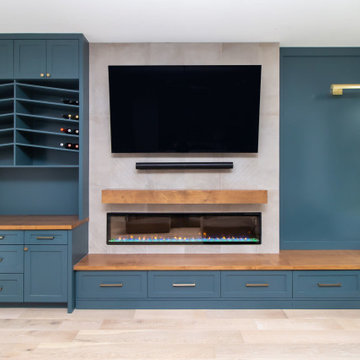
Designed By: Robby Griffin
Photos By: Desired Photo
Aménagement d'un bar de salon sans évier linéaire contemporain de taille moyenne avec un placard à porte shaker, des portes de placards vertess, un plan de travail en bois, une crédence grise, une crédence en carreau de porcelaine, parquet clair, un sol beige et un plan de travail beige.
Aménagement d'un bar de salon sans évier linéaire contemporain de taille moyenne avec un placard à porte shaker, des portes de placards vertess, un plan de travail en bois, une crédence grise, une crédence en carreau de porcelaine, parquet clair, un sol beige et un plan de travail beige.
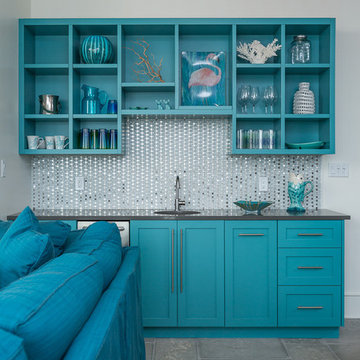
Greg Riegler
Idée de décoration pour un bar de salon avec évier linéaire marin de taille moyenne avec un évier encastré, un placard à porte shaker, des portes de placard bleues, un plan de travail en surface solide, une crédence grise, une crédence en carreau de verre et sol en béton ciré.
Idée de décoration pour un bar de salon avec évier linéaire marin de taille moyenne avec un évier encastré, un placard à porte shaker, des portes de placard bleues, un plan de travail en surface solide, une crédence grise, une crédence en carreau de verre et sol en béton ciré.

Design by: H2D Architecture + Design
www.h2darchitects.com
Built by: Carlisle Classic Homes
Photos: Christopher Nelson Photography
Réalisation d'un bar de salon avec évier vintage de taille moyenne avec un évier encastré, un placard à porte plane, des portes de placard bleues, un plan de travail en quartz modifié, une crédence blanche, une crédence en céramique, un sol en liège et un plan de travail blanc.
Réalisation d'un bar de salon avec évier vintage de taille moyenne avec un évier encastré, un placard à porte plane, des portes de placard bleues, un plan de travail en quartz modifié, une crédence blanche, une crédence en céramique, un sol en liège et un plan de travail blanc.

Dustin.Peck.Photography.Inc
Idées déco pour un bar de salon avec évier linéaire classique de taille moyenne avec un évier encastré, des portes de placard bleues, plan de travail en marbre, un sol en bois brun, un sol marron, un placard avec porte à panneau encastré, une crédence multicolore et un plan de travail beige.
Idées déco pour un bar de salon avec évier linéaire classique de taille moyenne avec un évier encastré, des portes de placard bleues, plan de travail en marbre, un sol en bois brun, un sol marron, un placard avec porte à panneau encastré, une crédence multicolore et un plan de travail beige.

Peter Bennetts
Idées déco pour un bar de salon contemporain en L de taille moyenne avec des tabourets, un évier encastré, des portes de placard noires, un plan de travail en granite, une crédence multicolore, une crédence en dalle de pierre, un sol noir, plan de travail noir et un placard à porte plane.
Idées déco pour un bar de salon contemporain en L de taille moyenne avec des tabourets, un évier encastré, des portes de placard noires, un plan de travail en granite, une crédence multicolore, une crédence en dalle de pierre, un sol noir, plan de travail noir et un placard à porte plane.

Creative use of our Hexagon tile to create an eye-catching ombre kitchen backsplash!
DESIGN
Jkath Design Build + Reinvent
PHOTOS
Chelsie Lopez
LOCATION
Wayzata, MN
TILE SHOWN
6" HEXAGON in Daisy, Morning Thaw, and Peacock

This is a Craftsman home in Denver’s Hilltop neighborhood. We added a family room, mudroom and kitchen to the back of the home.
Inspiration pour un bar de salon sans évier linéaire traditionnel de taille moyenne avec une crédence noire, une crédence en carreau de porcelaine, un placard à porte plane, des portes de placard noires, un plan de travail en quartz et un plan de travail blanc.
Inspiration pour un bar de salon sans évier linéaire traditionnel de taille moyenne avec une crédence noire, une crédence en carreau de porcelaine, un placard à porte plane, des portes de placard noires, un plan de travail en quartz et un plan de travail blanc.

A custom-made expansive two-story home providing views of the spacious kitchen, breakfast nook, dining, great room and outdoor amenities upon entry.
Featuring 11,000 square feet of open area lavish living this residence does not disappoint with the attention to detail throughout. Elegant features embellish this
home with the intricate woodworking and exposed wood beams, ceiling details, gorgeous stonework, European Oak flooring throughout, and unique lighting.
This residence offers seven bedrooms including a mother-in-law suite, nine bathrooms, a bonus room, his and her offices, wet bar adjacent to dining area, wine
room, laundry room featuring a dog wash area and a game room located above one of the two garages. The open-air kitchen is the perfect space for entertaining
family and friends with the two islands, custom panel Sub-Zero appliances and easy access to the dining areas.
Outdoor amenities include a pool with sun shelf and spa, fire bowls spilling water into the pool, firepit, large covered lanai with summer kitchen and fireplace
surrounded by roll down screens to protect guests from inclement weather, and two additional covered lanais. This is luxury at its finest!

Photo by Vance Fox showing the bar with large window view to the forest and custom refrigerated wine wall.
Exemple d'un bar de salon avec évier parallèle tendance en bois brun de taille moyenne avec un évier encastré, un placard à porte plane, un plan de travail en quartz modifié, parquet clair et un sol marron.
Exemple d'un bar de salon avec évier parallèle tendance en bois brun de taille moyenne avec un évier encastré, un placard à porte plane, un plan de travail en quartz modifié, parquet clair et un sol marron.

Aménagement d'un bar de salon sans évier linéaire contemporain de taille moyenne avec un placard à porte plane, des portes de placard blanches, un plan de travail en quartz modifié, une crédence verte, une crédence en mosaïque, un sol en bois brun et un plan de travail gris.

An otherwise unremarkable lower level is now a layered, multifunctional room including a place to play, watch, sleep, and drink. Our client didn’t want light, bright, airy grey and white - PASS! She wanted established, lived-in, stories to tell, more to make, and endless interest. So we put in true French Oak planks stained in a tobacco tone, dressed the walls in gold rivets and black hemp paper, and filled them with vintage art and lighting. We added a bar, sleeper sofa of dreams, and wrapped a drink ledge around the room so players can easily free up their hands to line up their next shot or elbow bump a teammate for encouragement! Soapstone, aged brass, blackened steel, antiqued mirrors, distressed woods and vintage inspired textiles are all at home in this story - GAME ON!
Check out the laundry details as well. The beloved house cats claimed the entire corner of cabinetry for the ultimate maze (and clever litter box concealment).
Overall, a WIN-WIN!
Idées déco de bars de salon turquoises de taille moyenne
1