Bar de Salon
Trier par:Populaires du jour
1 - 20 sur 228 photos

This is a 1906 Denver Square next to our city’s beautiful City Park! This was a sizable remodel that expanded the size of the home on two stories.
Idée de décoration pour un bar de salon avec évier linéaire tradition de taille moyenne avec un évier encastré, un placard à porte vitrée, des portes de placard blanches, une crédence verte, une crédence en carreau de porcelaine et un plan de travail blanc.
Idée de décoration pour un bar de salon avec évier linéaire tradition de taille moyenne avec un évier encastré, un placard à porte vitrée, des portes de placard blanches, une crédence verte, une crédence en carreau de porcelaine et un plan de travail blanc.

A custom-made expansive two-story home providing views of the spacious kitchen, breakfast nook, dining, great room and outdoor amenities upon entry.
Featuring 11,000 square feet of open area lavish living this residence does not disappoint with the attention to detail throughout. Elegant features embellish this
home with the intricate woodworking and exposed wood beams, ceiling details, gorgeous stonework, European Oak flooring throughout, and unique lighting.
This residence offers seven bedrooms including a mother-in-law suite, nine bathrooms, a bonus room, his and her offices, wet bar adjacent to dining area, wine
room, laundry room featuring a dog wash area and a game room located above one of the two garages. The open-air kitchen is the perfect space for entertaining
family and friends with the two islands, custom panel Sub-Zero appliances and easy access to the dining areas.
Outdoor amenities include a pool with sun shelf and spa, fire bowls spilling water into the pool, firepit, large covered lanai with summer kitchen and fireplace
surrounded by roll down screens to protect guests from inclement weather, and two additional covered lanais. This is luxury at its finest!

Idée de décoration pour un grand bar de salon avec évier linéaire tradition avec un évier encastré, un placard avec porte à panneau surélevé, des portes de placards vertess, un plan de travail en bois, une crédence miroir, un sol marron, un plan de travail marron et parquet foncé.

Tony Soluri Photography
Réalisation d'un bar de salon avec évier linéaire design de taille moyenne avec un évier encastré, un placard à porte vitrée, des portes de placard blanches, plan de travail en marbre, une crédence blanche, une crédence miroir, un sol en carrelage de céramique, un sol noir et plan de travail noir.
Réalisation d'un bar de salon avec évier linéaire design de taille moyenne avec un évier encastré, un placard à porte vitrée, des portes de placard blanches, plan de travail en marbre, une crédence blanche, une crédence miroir, un sol en carrelage de céramique, un sol noir et plan de travail noir.

Birchwood Construction had the pleasure of working with Jonathan Lee Architects to revitalize this beautiful waterfront cottage. Located in the historic Belvedere Club community, the home's exterior design pays homage to its original 1800s grand Southern style. To honor the iconic look of this era, Birchwood craftsmen cut and shaped custom rafter tails and an elegant, custom-made, screen door. The home is framed by a wraparound front porch providing incomparable Lake Charlevoix views.
The interior is embellished with unique flat matte-finished countertops in the kitchen. The raw look complements and contrasts with the high gloss grey tile backsplash. Custom wood paneling captures the cottage feel throughout the rest of the home. McCaffery Painting and Decorating provided the finishing touches by giving the remodeled rooms a fresh coat of paint.
Photo credit: Phoenix Photographic
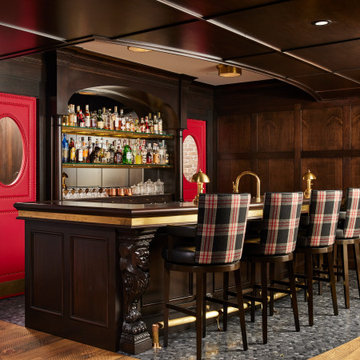
Cette image montre un bar de salon parallèle traditionnel en bois foncé avec des tabourets, un placard avec porte à panneau encastré, un plan de travail en bois, un sol en marbre et un sol gris.
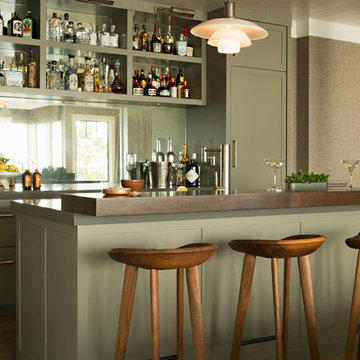
Idées déco pour un bar de salon parallèle bord de mer avec des tabourets, un placard à porte shaker, des portes de placards vertess, un plan de travail en bois, une crédence miroir, un sol en bois brun, un sol marron et un plan de travail marron.
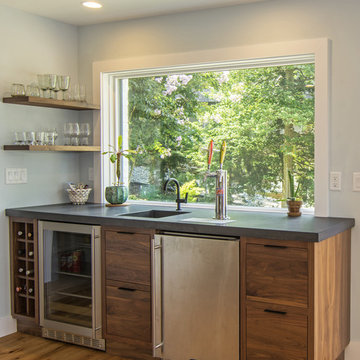
Idée de décoration pour un bar de salon avec évier linéaire tradition en bois brun de taille moyenne avec un évier intégré, un placard à porte plane, un plan de travail en béton, parquet clair et un sol marron.

This bar is complete with ample storage, two bar fridges, a wall-mounted TV and a beautiful long counter-top fabricated in Vicostone’s Nero Marquina stone to create a strong statement against the light, bright white walls of the space. What a great set-up for watching the game and enjoying snacks and beverages with family & friends.

Home bar with polished Black Galaxy granite countertop, forest green lower cabinets and open shelving, and glass-faced redwood upper cabinets.
Cette image montre un bar de salon sans évier linéaire minimaliste avec un placard à porte shaker, des portes de placards vertess, un plan de travail en granite, une crédence blanche, une crédence en lambris de bois, un sol en bois brun et plan de travail noir.
Cette image montre un bar de salon sans évier linéaire minimaliste avec un placard à porte shaker, des portes de placards vertess, un plan de travail en granite, une crédence blanche, une crédence en lambris de bois, un sol en bois brun et plan de travail noir.

Peter Bennetts
Idées déco pour un bar de salon contemporain en L de taille moyenne avec des tabourets, un évier encastré, des portes de placard noires, un plan de travail en granite, une crédence multicolore, une crédence en dalle de pierre, un sol noir, plan de travail noir et un placard à porte plane.
Idées déco pour un bar de salon contemporain en L de taille moyenne avec des tabourets, un évier encastré, des portes de placard noires, un plan de travail en granite, une crédence multicolore, une crédence en dalle de pierre, un sol noir, plan de travail noir et un placard à porte plane.
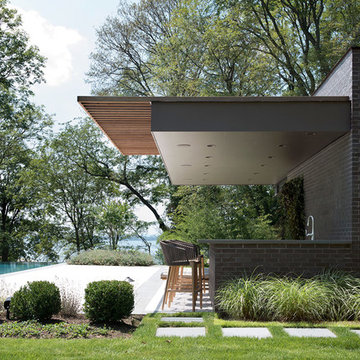
Free Float is a pool house that continues UP's obsession with contextual contradiction. Located on a three acre estate in Sands Point NY, the modern pool house is juxtaposed against the existing traditional home. Using structural gymnastics, a column-free, simple shading area was created to protect occupants from the summer sun while still allowing the structure to feel light and open, maintaining views of the Long Island Sound and surrounding beaches.
Photography : Harriet Andronikides
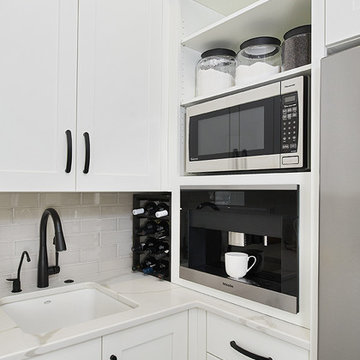
Cette photo montre un bar de salon avec évier chic avec un évier encastré, un placard à porte shaker, des portes de placard blanches, un plan de travail blanc, un plan de travail en quartz modifié, une crédence blanche, une crédence en carrelage métro, parquet foncé et un sol marron.
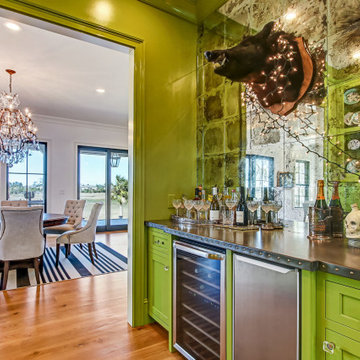
This custom home utilized an artist's eye, as one of the owners is a painter. The details in this home were inspired! From the fireplace and mirror design in the living room, to the boar's head installed over vintage mirrors in the bar, there are many unique touches that further customize this home. With open living spaces and a master bedroom tucked in on the first floor, this is a forever home for our clients. The use of color and wallpaper really help make this home special. With lots of outdoor living space including a large back porch with marsh views and a dock, this is coastal living at its best.
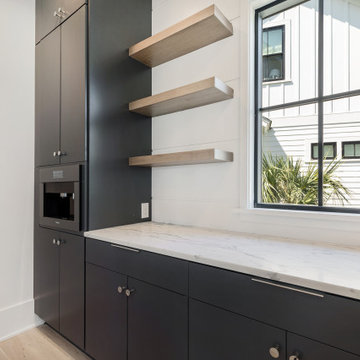
Réalisation d'un bar de salon linéaire minimaliste de taille moyenne avec aucun évier ou lavabo, des portes de placard noires et plan de travail en marbre.
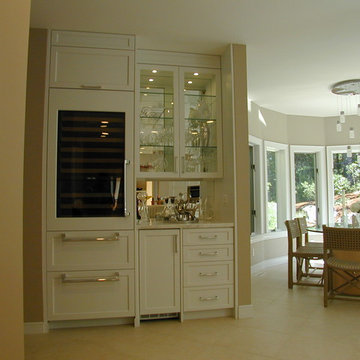
Inspiration pour un bar de salon avec évier linéaire traditionnel de taille moyenne avec aucun évier ou lavabo, un placard avec porte à panneau encastré, des portes de placard blanches, plan de travail en marbre, une crédence miroir, un sol en carrelage de porcelaine et un sol beige.
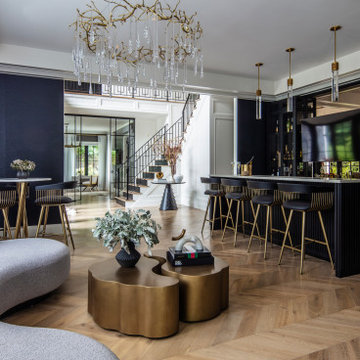
Idée de décoration pour un bar de salon tradition en U avec un évier encastré, des portes de placard noires, parquet clair, un sol beige et un plan de travail blanc.

Lighting on the floating shelves is the perfect accent to the materials for liquor bottle display.
Aménagement d'un grand bar de salon parallèle craftsman avec des tabourets, un évier posé, un placard avec porte à panneau encastré, des portes de placard grises, un plan de travail en surface solide, une crédence grise, une crédence en carrelage de pierre, parquet clair, un sol beige et un plan de travail gris.
Aménagement d'un grand bar de salon parallèle craftsman avec des tabourets, un évier posé, un placard avec porte à panneau encastré, des portes de placard grises, un plan de travail en surface solide, une crédence grise, une crédence en carrelage de pierre, parquet clair, un sol beige et un plan de travail gris.
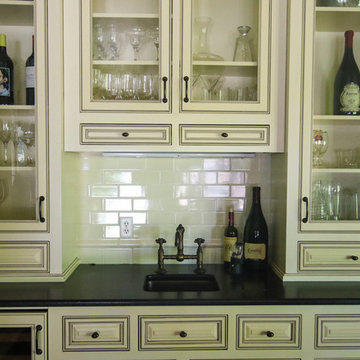
Abbie Parr
Idées déco pour un bar de salon avec évier linéaire classique de taille moyenne avec un évier encastré, un placard avec porte à panneau surélevé, des portes de placard blanches, un plan de travail en surface solide, une crédence blanche et une crédence en carrelage métro.
Idées déco pour un bar de salon avec évier linéaire classique de taille moyenne avec un évier encastré, un placard avec porte à panneau surélevé, des portes de placard blanches, un plan de travail en surface solide, une crédence blanche et une crédence en carrelage métro.
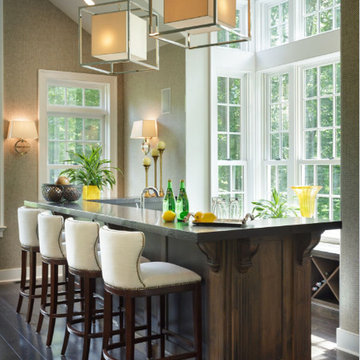
Inspiration pour un grand bar de salon traditionnel en U et bois foncé avec des tabourets, un évier encastré, un placard avec porte à panneau encastré, un plan de travail en granite, parquet foncé et un sol marron.
1