Idées déco de bars de salon verts avec un sol en bois brun
Trier par :
Budget
Trier par:Populaires du jour
1 - 20 sur 54 photos
1 sur 3

Birchwood Construction had the pleasure of working with Jonathan Lee Architects to revitalize this beautiful waterfront cottage. Located in the historic Belvedere Club community, the home's exterior design pays homage to its original 1800s grand Southern style. To honor the iconic look of this era, Birchwood craftsmen cut and shaped custom rafter tails and an elegant, custom-made, screen door. The home is framed by a wraparound front porch providing incomparable Lake Charlevoix views.
The interior is embellished with unique flat matte-finished countertops in the kitchen. The raw look complements and contrasts with the high gloss grey tile backsplash. Custom wood paneling captures the cottage feel throughout the rest of the home. McCaffery Painting and Decorating provided the finishing touches by giving the remodeled rooms a fresh coat of paint.
Photo credit: Phoenix Photographic

Exemple d'un bar de salon tendance en U et bois brun avec des tabourets, un placard à porte plane, plan de travail en marbre, une crédence noire, un sol en bois brun, un sol marron et plan de travail noir.
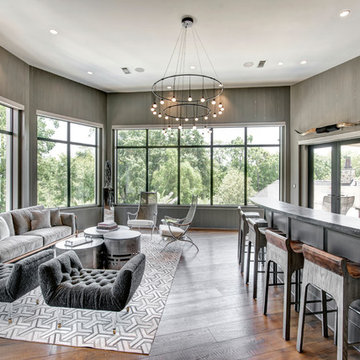
Exemple d'un bar de salon chic en U avec des tabourets, un placard avec porte à panneau encastré, des portes de placard grises, une crédence grise, un sol en bois brun, un sol marron et un plan de travail gris.
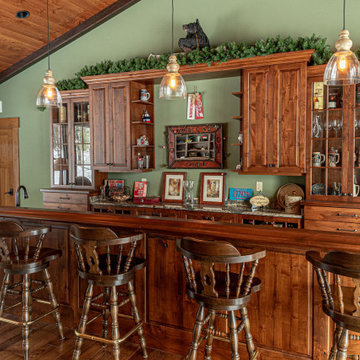
Inspiration pour un bar de salon parallèle chalet en bois brun avec un sol en bois brun, un placard avec porte à panneau surélevé, un plan de travail en bois, un sol marron et un plan de travail marron.

Idées déco pour un bar de salon avec évier linéaire classique avec un évier encastré, un placard avec porte à panneau surélevé, des portes de placard blanches, une crédence multicolore, un sol en bois brun et un plan de travail blanc.
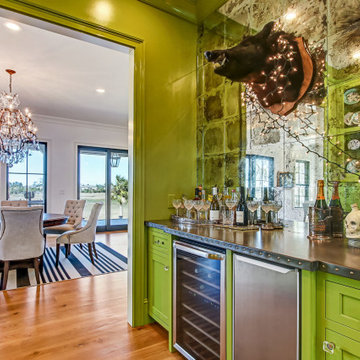
This custom home utilized an artist's eye, as one of the owners is a painter. The details in this home were inspired! From the fireplace and mirror design in the living room, to the boar's head installed over vintage mirrors in the bar, there are many unique touches that further customize this home. With open living spaces and a master bedroom tucked in on the first floor, this is a forever home for our clients. The use of color and wallpaper really help make this home special. With lots of outdoor living space including a large back porch with marsh views and a dock, this is coastal living at its best.
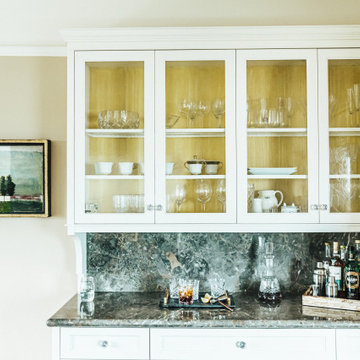
Réalisation d'un bar de salon sans évier linéaire tradition de taille moyenne avec un placard à porte vitrée, des portes de placard blanches, un plan de travail en calcaire, une crédence en pierre calcaire, un sol en bois brun et un plan de travail multicolore.
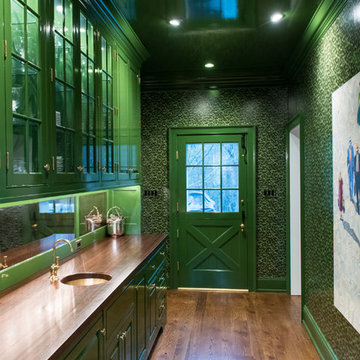
Inspiration pour un grand bar de salon avec évier parallèle traditionnel avec un évier encastré, un placard avec porte à panneau surélevé, des portes de placards vertess, un plan de travail en bois, une crédence miroir, un sol en bois brun, un sol marron et un plan de travail marron.

This prairie home tucked in the woods strikes a harmonious balance between modern efficiency and welcoming warmth.
This home's thoughtful design extends to the beverage bar area, which features open shelving and drawers, offering convenient storage for all drink essentials.
---
Project designed by Minneapolis interior design studio LiLu Interiors. They serve the Minneapolis-St. Paul area, including Wayzata, Edina, and Rochester, and they travel to the far-flung destinations where their upscale clientele owns second homes.
For more about LiLu Interiors, see here: https://www.liluinteriors.com/
To learn more about this project, see here:
https://www.liluinteriors.com/portfolio-items/north-oaks-prairie-home-interior-design/

Exemple d'un bar de salon parallèle nature avec des tabourets, un évier encastré, un placard à porte vitrée, des portes de placard marrons, une crédence grise, un sol en bois brun, un sol marron et plan de travail noir.

Home bar with polished Black Galaxy granite countertop, forest green lower cabinets and open shelving, and glass-faced redwood upper cabinets.
Cette image montre un bar de salon sans évier linéaire minimaliste avec un placard à porte shaker, des portes de placards vertess, un plan de travail en granite, une crédence blanche, une crédence en lambris de bois, un sol en bois brun et plan de travail noir.
Cette image montre un bar de salon sans évier linéaire minimaliste avec un placard à porte shaker, des portes de placards vertess, un plan de travail en granite, une crédence blanche, une crédence en lambris de bois, un sol en bois brun et plan de travail noir.
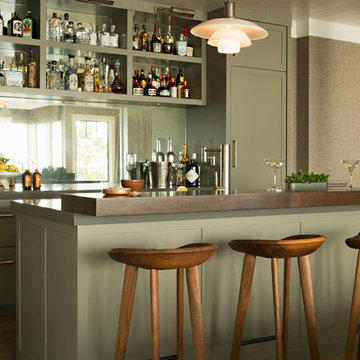
Idées déco pour un bar de salon parallèle bord de mer avec des tabourets, un placard à porte shaker, des portes de placards vertess, un plan de travail en bois, une crédence miroir, un sol en bois brun, un sol marron et un plan de travail marron.
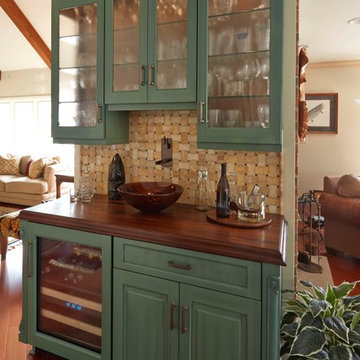
Cette image montre un bar de salon avec évier linéaire traditionnel de taille moyenne avec un placard à porte vitrée, des portes de placards vertess, un plan de travail en bois, une crédence marron, une crédence en céramique, un sol en bois brun et un sol marron.
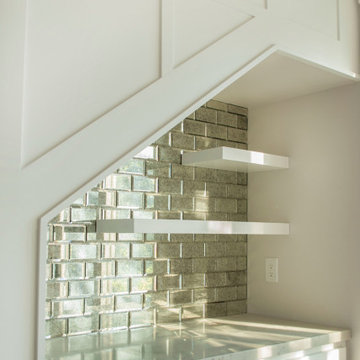
This compact home bar is the perfect addition under this stair case! There's even a kegerator hiding in there!
Exemple d'un petit bar de salon avec évier linéaire craftsman avec aucun évier ou lavabo, un placard à porte shaker, des portes de placard blanches, un plan de travail en quartz modifié, une crédence multicolore, une crédence miroir, un sol en bois brun, un sol marron et un plan de travail blanc.
Exemple d'un petit bar de salon avec évier linéaire craftsman avec aucun évier ou lavabo, un placard à porte shaker, des portes de placard blanches, un plan de travail en quartz modifié, une crédence multicolore, une crédence miroir, un sol en bois brun, un sol marron et un plan de travail blanc.
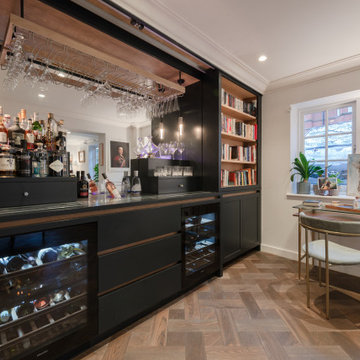
The drinks cabinet is for us one of the highlights of this property.
The owners are book lovers and didn’t want their spirits on permanent display. So we hid them behind 2 sliding bookshelves. The wine fridges were kept visible since they add lighting and atmosphere.
Shaker style spray lacquered door handle. Solid Oak interior, with visible Oak recessed finger bar. The wine coolers are Miele.
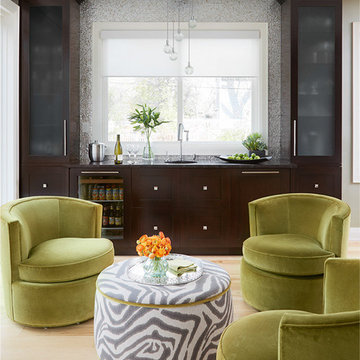
Aménagement d'un grand bar de salon linéaire classique en bois foncé avec un évier posé, un placard à porte plane, un plan de travail en granite, une crédence grise, une crédence en carreau de verre et un sol en bois brun.
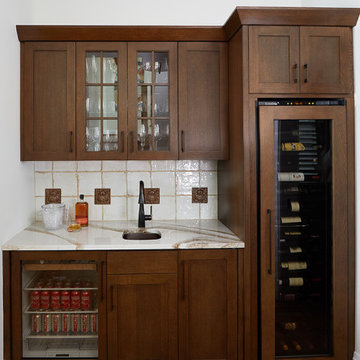
Cette image montre un bar de salon avec évier traditionnel en bois foncé avec un évier encastré, un placard à porte shaker, un plan de travail en quartz, un sol en bois brun, un sol marron et un plan de travail multicolore.
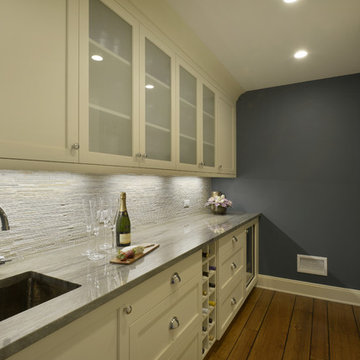
This butler's pantry serves as the transition space between the kitchen and dining room. It offers tons of storage for all the family's serving pieces and wet bar needs. The blue accent wall adds visual impact and sets off the ivory colored cabinets.
Peter Krupenye
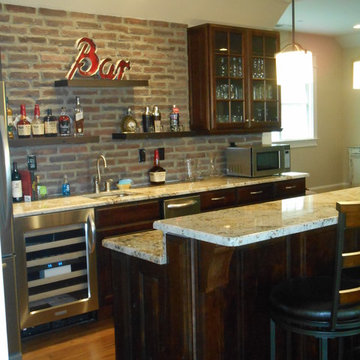
Idée de décoration pour un grand bar de salon parallèle tradition en bois foncé avec un évier encastré, un placard à porte vitrée, un plan de travail en granite, un sol en bois brun, des tabourets et une crédence multicolore.
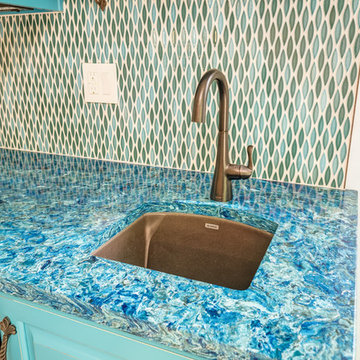
Aménagement d'un grand bar de salon avec évier linéaire classique avec un placard avec porte à panneau encastré, un sol en bois brun, un sol marron, un évier encastré, des portes de placard bleues, un plan de travail en quartz modifié, une crédence bleue, une crédence en carreau de verre et un plan de travail bleu.
Idées déco de bars de salon verts avec un sol en bois brun
1