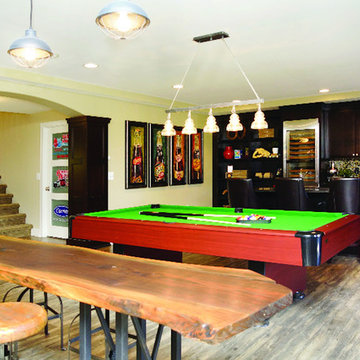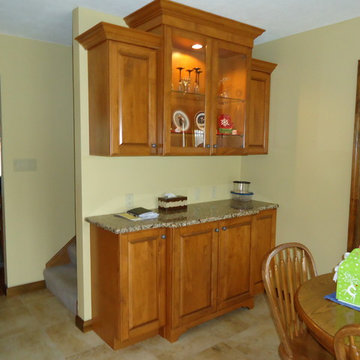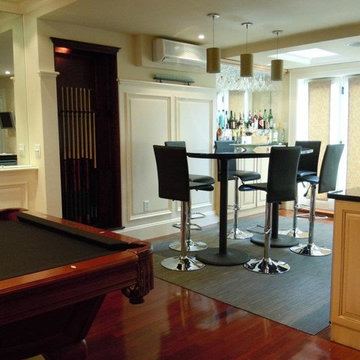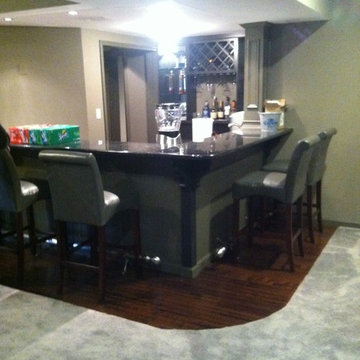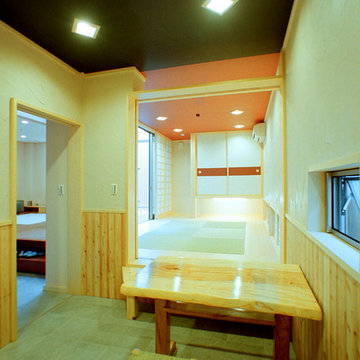Idées déco de bars de salon verts
Trier par :
Budget
Trier par:Populaires du jour
1 - 10 sur 10 photos
1 sur 3
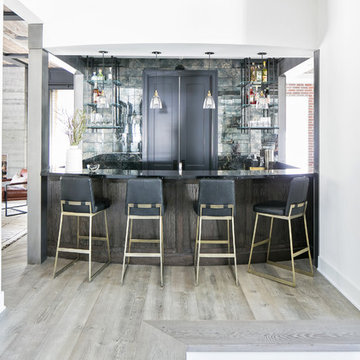
Exemple d'un bar de salon nature avec des tabourets, un placard sans porte, une crédence grise, parquet clair, un sol marron et plan de travail noir.
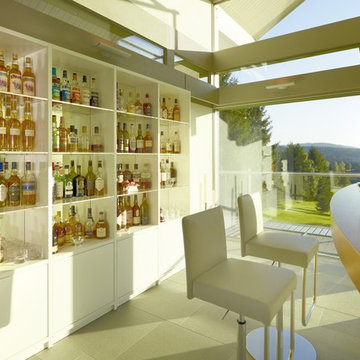
Doppio piacere! La Whisky Lounge per il cliente, anche collezionista di vini pregiati, è un assoluto "must". Con la vista sulla natura ogni bicchiere ha un gusto due volte migliore!
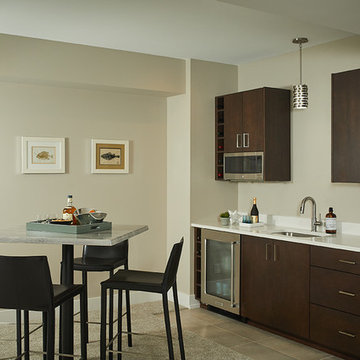
Tucked away in a densely wooded lot, this modern style home features crisp horizontal lines and outdoor patios that playfully offset a natural surrounding. A narrow front elevation with covered entry to the left and tall galvanized tower to the right help orient as many windows as possible to take advantage of natural daylight. Horizontal lap siding with a deep charcoal color wrap the perimeter of this home and are broken up by a horizontal windows and moments of natural wood siding.
Inside, the entry foyer immediately spills over to the right giving way to the living rooms twelve-foot tall ceilings, corner windows, and modern fireplace. In direct eyesight of the foyer, is the homes secondary entrance, which is across the dining room from a stairwell lined with a modern cabled railing system. A collection of rich chocolate colored cabinetry with crisp white counters organizes the kitchen around an island with seating for four. Access to the main level master suite can be granted off of the rear garage entryway/mudroom. A small room with custom cabinetry serves as a hub, connecting the master bedroom to a second walk-in closet and dual vanity bathroom.
Outdoor entertainment is provided by a series of landscaped terraces that serve as this homes alternate front facade. At the end of the terraces is a large fire pit that also terminates the axis created by the dining room doors.
Downstairs, an open concept family room is connected to a refreshment area and den. To the rear are two more bedrooms that share a large bathroom.
Photographer: Ashley Avila Photography
Builder: Bouwkamp Builders, Inc.
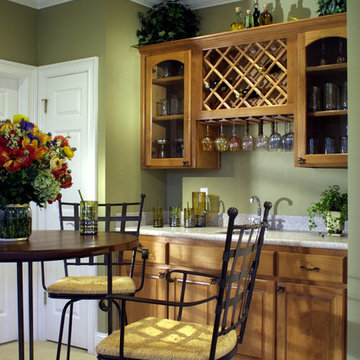
Photo Credit: Robert Thien
Idées déco pour un bar de salon linéaire classique en bois brun de taille moyenne avec des tabourets, un évier encastré, un placard à porte vitrée, un plan de travail en granite, moquette et un sol beige.
Idées déco pour un bar de salon linéaire classique en bois brun de taille moyenne avec des tabourets, un évier encastré, un placard à porte vitrée, un plan de travail en granite, moquette et un sol beige.
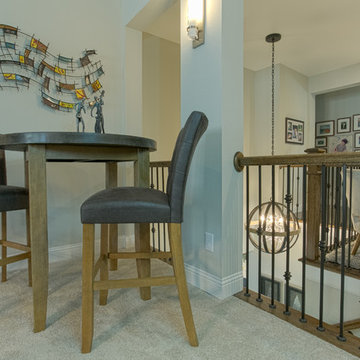
Client wanted a dry bar built into their game room so we designed this unit and had it built for the client. Now guests can enjoy refreshments while playing music or pool in this music-themed game room. A pub table provides family to chat and enjoy refreshments while playing pool or music.
Idées déco de bars de salon verts
1
