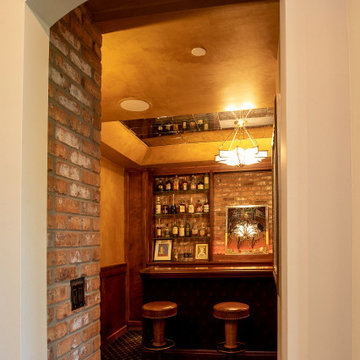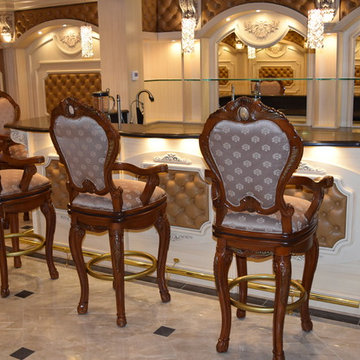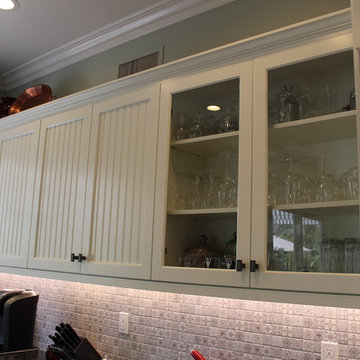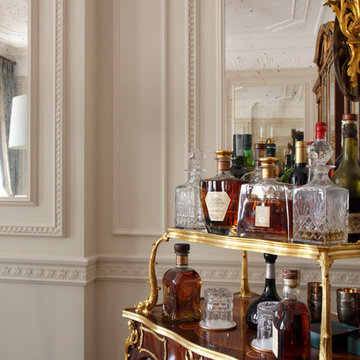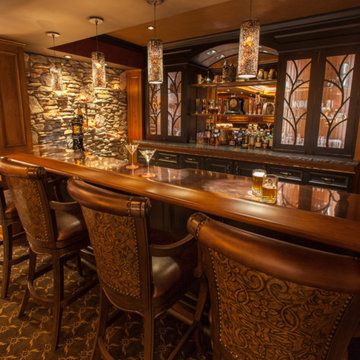Idées déco de bars de salon victoriens marrons
Trier par :
Budget
Trier par:Populaires du jour
1 - 20 sur 91 photos
1 sur 3
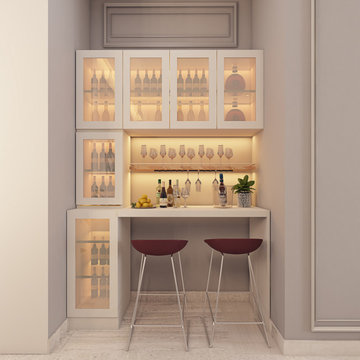
Keeping your concept in mind, there are several possibilities for arranging and selecting distinctive bar stools. Your bar should be built in such a manner that you can exhibit your collection while keeping all of the goods within his reach.
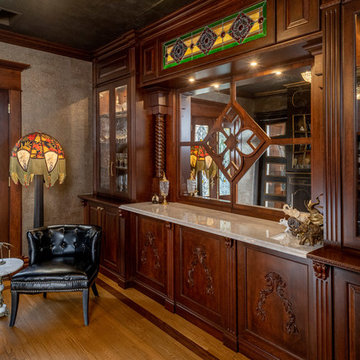
Rick Lee Photo
Cette photo montre un bar de salon avec évier linéaire victorien en bois brun de taille moyenne avec un évier posé, plan de travail en marbre, un sol en bois brun, un sol marron et un plan de travail marron.
Cette photo montre un bar de salon avec évier linéaire victorien en bois brun de taille moyenne avec un évier posé, plan de travail en marbre, un sol en bois brun, un sol marron et un plan de travail marron.
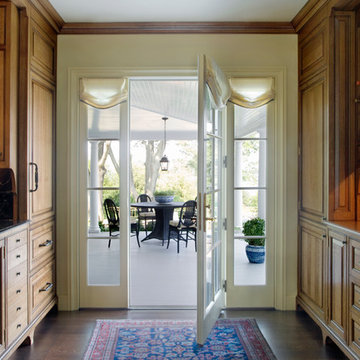
Eric Roth Photography
Aménagement d'un grand bar de salon avec évier parallèle victorien en bois brun avec un évier encastré, un placard avec porte à panneau surélevé, plan de travail en marbre, une crédence noire et parquet foncé.
Aménagement d'un grand bar de salon avec évier parallèle victorien en bois brun avec un évier encastré, un placard avec porte à panneau surélevé, plan de travail en marbre, une crédence noire et parquet foncé.
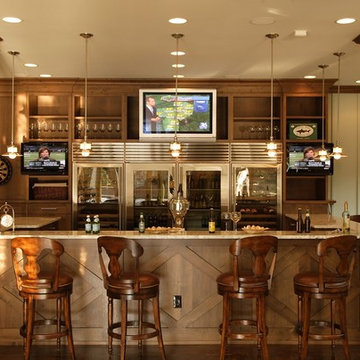
VanBrouck & Associates, Inc.
www.vanbrouck.com
photos by: www.bradzieglerphotography.com
Exemple d'un grand bar de salon victorien en U et bois foncé avec des tabourets, un placard à porte shaker, parquet foncé et un sol marron.
Exemple d'un grand bar de salon victorien en U et bois foncé avec des tabourets, un placard à porte shaker, parquet foncé et un sol marron.
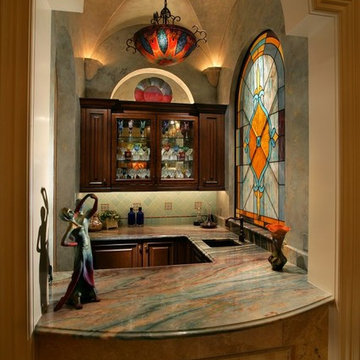
Doug Thompson Photography
Idées déco pour un bar de salon avec évier victorien en U et bois foncé avec un placard avec porte à panneau surélevé et une crédence verte.
Idées déco pour un bar de salon avec évier victorien en U et bois foncé avec un placard avec porte à panneau surélevé et une crédence verte.
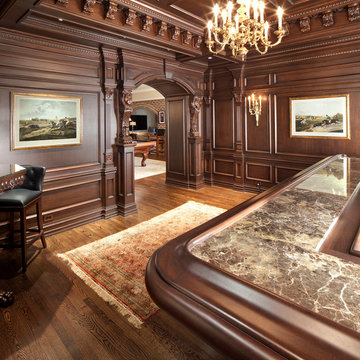
Idées déco pour un grand bar de salon victorien en U avec des tabourets, un évier encastré, un plan de travail en granite, un sol en bois brun, un placard avec porte à panneau surélevé, des portes de placard marrons et un sol marron.
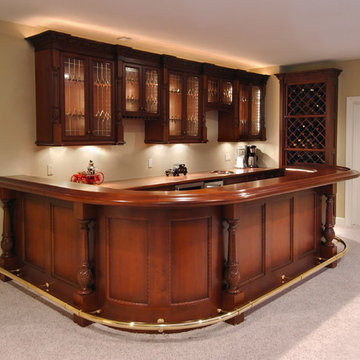
Red mahogany finished bar with carved posts and egg & dart panel molding detail; beveled leaded glass upper doors; led illuminated interiors and task lighting. Back bar contains refer, sink & small DW. image by Vaughn Hartung.
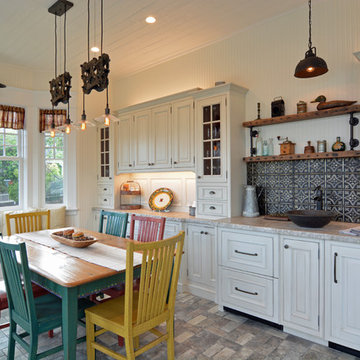
Using the home’s Victorian architecture and existing mill-work as inspiration we remodeled an antique home to its vintage roots. First focus was to restore the kitchen, but an addition seemed to be in order as the homeowners wanted a cheery breakfast room. The Client dreamt of a built-in buffet to house their many collections and a wet bar for casual entertaining. Using Pavilion Raised inset doorstyle cabinetry, we provided a hutch with plenty of storage, mullioned glass doors for displaying antique glassware and period details such as chamfers, wainscot panels and valances. To the right we accommodated a wet bar complete with two under-counter refrigerator units, a vessel sink, and reclaimed wood shelves. The rustic hand painted dining table with its colorful mix of chairs, the owner’s collection of colorful accessories and whimsical light fixtures, plus a bay window seat complete the room.
The mullioned glass door display cabinets have a specialty cottage red beadboard interior to tie in with the red furniture accents. The backsplash features a framed panel with Wood-Mode’s scalloped inserts at the buffet (sized to compliment the cabinetry above) and tin tiles at the bar. The hutch’s light valance features a curved corner detail and edge bead integrated right into the cabinets’ bottom rail. Also note the decorative integrated panels on the under-counter refrigerator drawers. Also, the client wanted to have a small TV somewhere, so we placed it in the center of the hutch, behind doors. The inset hinges allow the doors to swing fully open when the TV is on; the rest of the time no one would know it was there.
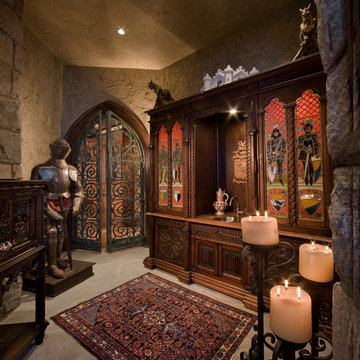
This refreshment bar was brought to Banner's Cabinets by the owner in a couple of different parts and was missing significant hand-carved portions required for completion. We love a challenge, and our expert craftsmanship blends in seamlessly on this antique piece.
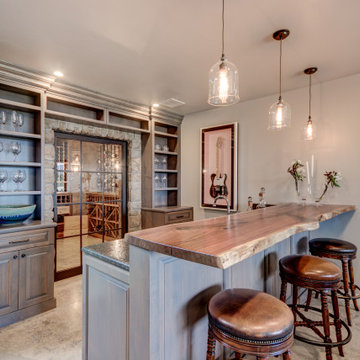
About This Project: Gracefully poised this English-inspired estate with elegant renaissance embellishments and timeless architecture. Guests are greeted by a cozy, Old Worlde atmosphere with features that include stately ceiling beams, custom paneling and columns, sophisticated moldings and a 20-foot high vaulted ceiling that extends through the great room and over the covered deck. A 16-foot high cupola overlooks the gourmet kitchen with professional-grade appliances, custom cabinetry, and amenities.
41 West is a member of the Certified Luxury Builders Network.
Certified Luxury Builders is a network of leading custom home builders and luxury home and condo remodelers who create 5-Star experiences for luxury home and condo owners from New York to Los Angeles and Boston to Naples.
As a Certified Luxury Builder, 41 West is proud to feature photos of select projects from our members around the country to inspire you with design ideas. Please feel free to contact the specific Certified Luxury Builder with any questions or inquiries you may have about their projects. Please visit www.CLBNetwork.com for a directory of CLB members featured on Houzz and their contact information.
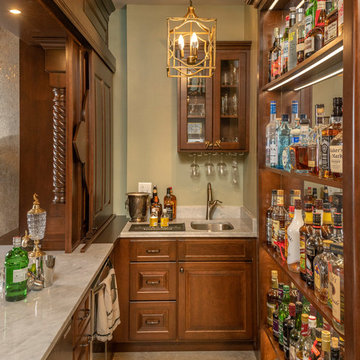
Rick Lee Photo
Cette photo montre un bar de salon avec évier linéaire victorien en bois brun de taille moyenne avec un évier posé, un placard à porte vitrée, plan de travail en marbre, un sol en bois brun, un sol marron et un plan de travail marron.
Cette photo montre un bar de salon avec évier linéaire victorien en bois brun de taille moyenne avec un évier posé, un placard à porte vitrée, plan de travail en marbre, un sol en bois brun, un sol marron et un plan de travail marron.
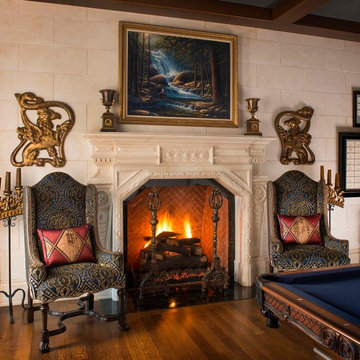
Design Firm: Dallas Design Group, Interiors
Designer: Tracy Rasor
Photographer: Dan Piassick
Inspiration pour un bar de salon victorien.
Inspiration pour un bar de salon victorien.
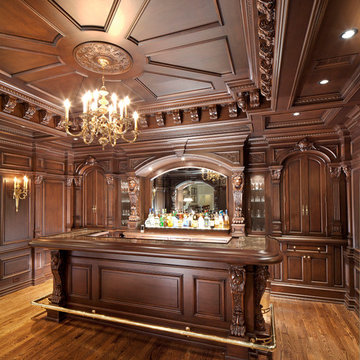
Inspiration pour un grand bar de salon victorien en U avec des tabourets, un évier encastré, un placard avec porte à panneau surélevé, des portes de placard marrons, un plan de travail en granite, un sol en bois brun et un sol marron.
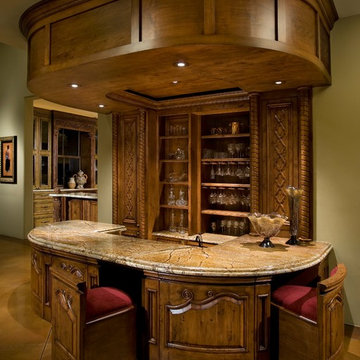
Anita Lang - IMI Design - Scottsdale, AZ
Réalisation d'un bar de salon parallèle victorien en bois foncé avec plan de travail en marbre, sol en béton ciré, un sol marron et des tabourets.
Réalisation d'un bar de salon parallèle victorien en bois foncé avec plan de travail en marbre, sol en béton ciré, un sol marron et des tabourets.
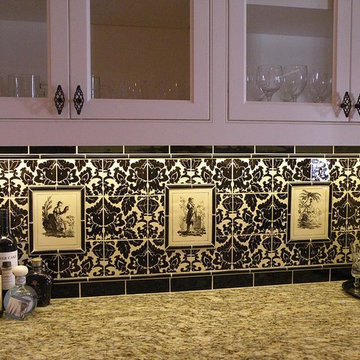
Aménagement d'un bar de salon avec évier linéaire victorien de taille moyenne avec un placard à porte plane, des portes de placard blanches, un plan de travail en granite, une crédence multicolore et une crédence en carreau de verre.
Idées déco de bars de salon victoriens marrons
1
