Idées déco de bars de salon violets avec un évier encastré
Trier par :
Budget
Trier par:Populaires du jour
1 - 20 sur 21 photos
1 sur 3

This new home was built on an old lot in Dallas, TX in the Preston Hollow neighborhood. The new home is a little over 5,600 sq.ft. and features an expansive great room and a professional chef’s kitchen. This 100% brick exterior home was built with full-foam encapsulation for maximum energy performance. There is an immaculate courtyard enclosed by a 9' brick wall keeping their spool (spa/pool) private. Electric infrared radiant patio heaters and patio fans and of course a fireplace keep the courtyard comfortable no matter what time of year. A custom king and a half bed was built with steps at the end of the bed, making it easy for their dog Roxy, to get up on the bed. There are electrical outlets in the back of the bathroom drawers and a TV mounted on the wall behind the tub for convenience. The bathroom also has a steam shower with a digital thermostatic valve. The kitchen has two of everything, as it should, being a commercial chef's kitchen! The stainless vent hood, flanked by floating wooden shelves, draws your eyes to the center of this immaculate kitchen full of Bluestar Commercial appliances. There is also a wall oven with a warming drawer, a brick pizza oven, and an indoor churrasco grill. There are two refrigerators, one on either end of the expansive kitchen wall, making everything convenient. There are two islands; one with casual dining bar stools, as well as a built-in dining table and another for prepping food. At the top of the stairs is a good size landing for storage and family photos. There are two bedrooms, each with its own bathroom, as well as a movie room. What makes this home so special is the Casita! It has its own entrance off the common breezeway to the main house and courtyard. There is a full kitchen, a living area, an ADA compliant full bath, and a comfortable king bedroom. It’s perfect for friends staying the weekend or in-laws staying for a month.

Réalisation d'un très grand bar de salon parallèle méditerranéen avec des tabourets, un placard à porte plane, des portes de placard noires, une crédence multicolore, un sol en bois brun, un sol marron, un plan de travail vert et un évier encastré.

Cette photo montre un bar de salon avec évier linéaire tendance en bois clair avec un évier encastré, un placard à porte plane, une crédence multicolore, parquet foncé et un plan de travail multicolore.
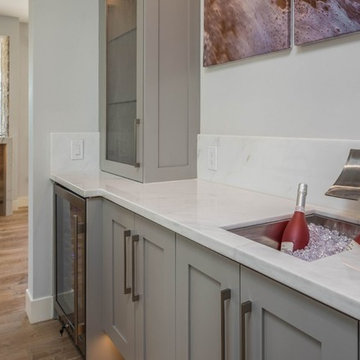
Cette image montre un bar de salon avec évier linéaire traditionnel de taille moyenne avec un évier encastré, un placard à porte vitrée, des portes de placard grises, un plan de travail en quartz, parquet clair et un plan de travail blanc.
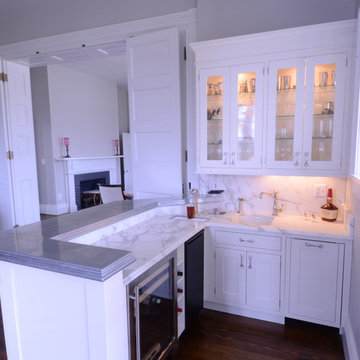
Inspiration pour un bar de salon avec évier traditionnel en L de taille moyenne avec un évier encastré, un placard à porte shaker, des portes de placard blanches, plan de travail en marbre, une crédence blanche, une crédence en dalle de pierre, parquet foncé et un sol marron.
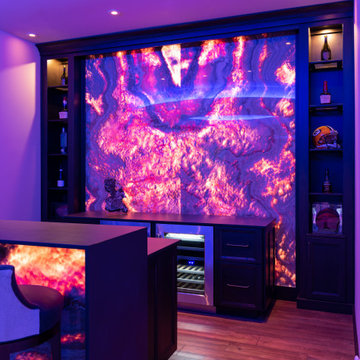
Cette photo montre un bar de salon parallèle moderne de taille moyenne avec des tabourets, un évier encastré, un placard à porte plane, un plan de travail en surface solide et parquet clair.
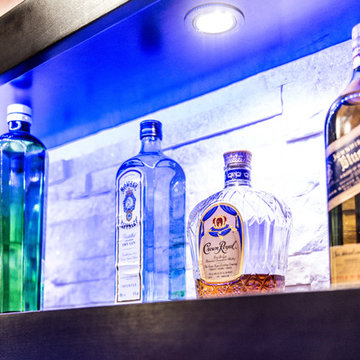
Top shelf!
Portraits by Mandi
Idées déco pour un très grand bar de salon avec évier linéaire contemporain en bois foncé avec un évier encastré, un placard à porte shaker, un plan de travail en granite, une crédence blanche, une crédence en carrelage de pierre et parquet clair.
Idées déco pour un très grand bar de salon avec évier linéaire contemporain en bois foncé avec un évier encastré, un placard à porte shaker, un plan de travail en granite, une crédence blanche, une crédence en carrelage de pierre et parquet clair.
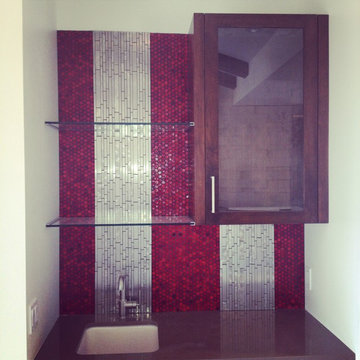
Josh Fischer
Cette image montre un petit bar de salon avec évier linéaire design en bois foncé avec un évier encastré, un placard à porte vitrée, un plan de travail en surface solide, une crédence multicolore, une crédence en mosaïque et un plan de travail gris.
Cette image montre un petit bar de salon avec évier linéaire design en bois foncé avec un évier encastré, un placard à porte vitrée, un plan de travail en surface solide, une crédence multicolore, une crédence en mosaïque et un plan de travail gris.
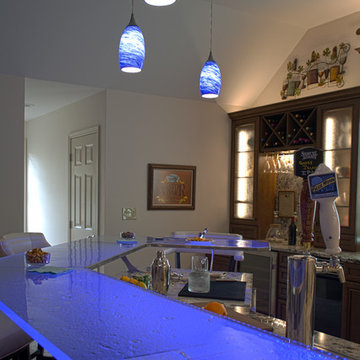
Photography by Brent Thomas
Cette photo montre un grand bar de salon chic en L et bois foncé avec des tabourets, un évier encastré, un placard à porte vitrée, un plan de travail en verre, un sol en bois brun, un sol marron et un plan de travail bleu.
Cette photo montre un grand bar de salon chic en L et bois foncé avec des tabourets, un évier encastré, un placard à porte vitrée, un plan de travail en verre, un sol en bois brun, un sol marron et un plan de travail bleu.
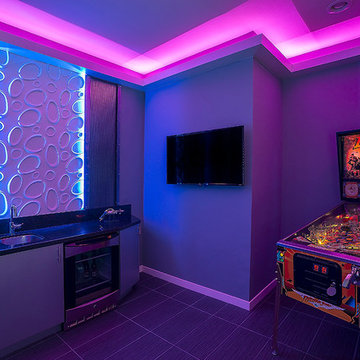
Mike Small Photography
Idée de décoration pour un grand bar de salon minimaliste avec un évier encastré, un placard à porte plane, des portes de placard grises, un plan de travail en granite, une crédence noire, une crédence en dalle de pierre, un sol en carrelage de porcelaine et un sol gris.
Idée de décoration pour un grand bar de salon minimaliste avec un évier encastré, un placard à porte plane, des portes de placard grises, un plan de travail en granite, une crédence noire, une crédence en dalle de pierre, un sol en carrelage de porcelaine et un sol gris.
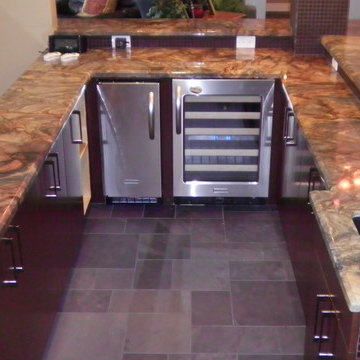
Cette image montre un bar de salon traditionnel en U et bois foncé de taille moyenne avec des tabourets, un évier encastré, un placard à porte plane, une crédence marron et un sol gris.
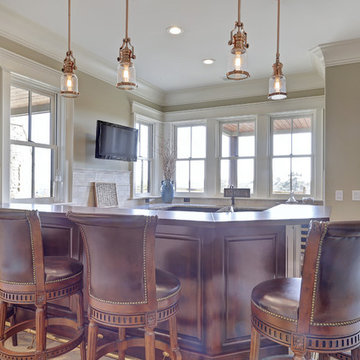
Inspiration pour un bar de salon traditionnel en U et bois foncé de taille moyenne avec des tabourets, un évier encastré, un placard avec porte à panneau surélevé, un plan de travail en granite, une crédence beige, une crédence en carrelage de pierre et un sol en calcaire.
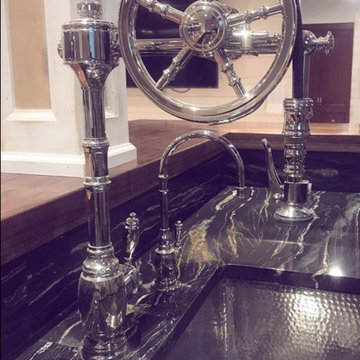
Waterstone Wheel Faucet makes a statement with Thompson Traders polished nickel sink.
Exemple d'un bar de salon avec évier chic en L avec un évier encastré.
Exemple d'un bar de salon avec évier chic en L avec un évier encastré.
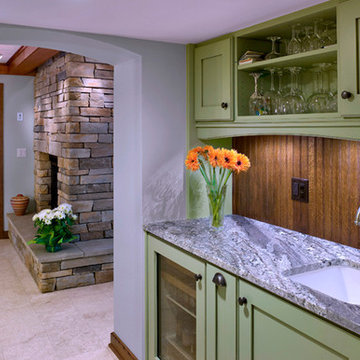
Part of Phase 1 of the remodel of this Mt. Lebanon Tudor home: wet bar off to the side of the kitchen
(photo by David Aschkenas)
Exemple d'un grand bar de salon chic en U et bois brun avec un évier encastré, un plan de travail en granite, une crédence marron, un sol en calcaire et une crédence en bois.
Exemple d'un grand bar de salon chic en U et bois brun avec un évier encastré, un plan de travail en granite, une crédence marron, un sol en calcaire et une crédence en bois.
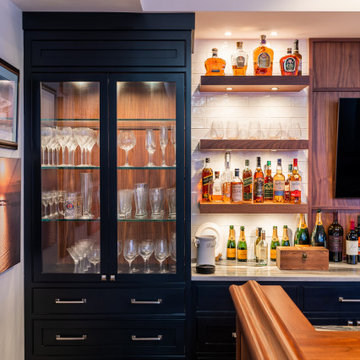
Inspiration pour un grand bar de salon traditionnel en U et bois brun avec des tabourets, un évier encastré, un placard à porte plane, plan de travail en marbre, une crédence blanche, une crédence en céramique, un sol en bois brun, un sol marron et un plan de travail blanc.
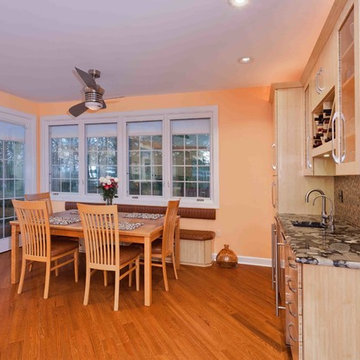
Dimitri Ganas
Inspiration pour un bar de salon avec évier linéaire traditionnel en bois clair de taille moyenne avec un évier encastré, un placard à porte plane, un plan de travail en granite, une crédence multicolore, une crédence en carreau de verre et parquet en bambou.
Inspiration pour un bar de salon avec évier linéaire traditionnel en bois clair de taille moyenne avec un évier encastré, un placard à porte plane, un plan de travail en granite, une crédence multicolore, une crédence en carreau de verre et parquet en bambou.
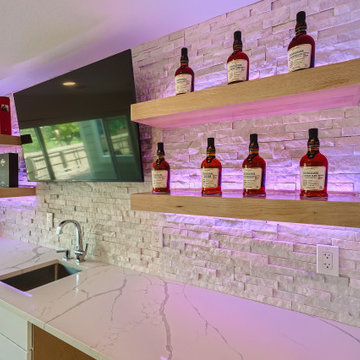
Beautiful open concept basement with a gorgeous wet bar and custom liquor cabinet
Idée de décoration pour un grand bar de salon avec évier parallèle minimaliste avec un évier encastré, un placard à porte plane, des portes de placard blanches, un plan de travail en quartz modifié, une crédence blanche, une crédence en carrelage de pierre, sol en stratifié, un sol beige et un plan de travail blanc.
Idée de décoration pour un grand bar de salon avec évier parallèle minimaliste avec un évier encastré, un placard à porte plane, des portes de placard blanches, un plan de travail en quartz modifié, une crédence blanche, une crédence en carrelage de pierre, sol en stratifié, un sol beige et un plan de travail blanc.
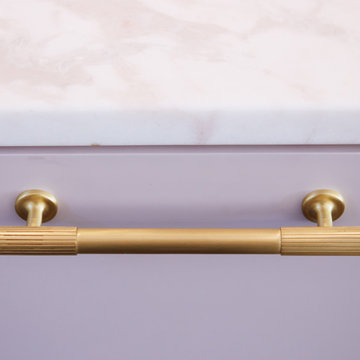
The modern, frameless slab cabinetry is accented by unlaquered brass hardware, with subtle ribbing adding texture.
Exemple d'un bar de salon avec évier linéaire tendance de taille moyenne avec un évier encastré, un placard à porte plane, des portes de placard blanches, plan de travail en marbre, une crédence blanche, une crédence en marbre, parquet foncé, un sol marron et un plan de travail blanc.
Exemple d'un bar de salon avec évier linéaire tendance de taille moyenne avec un évier encastré, un placard à porte plane, des portes de placard blanches, plan de travail en marbre, une crédence blanche, une crédence en marbre, parquet foncé, un sol marron et un plan de travail blanc.
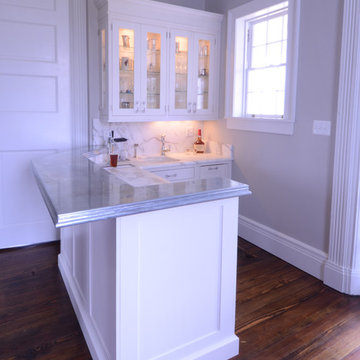
Cette image montre un bar de salon avec évier traditionnel en L de taille moyenne avec un évier encastré, un placard à porte shaker, des portes de placard blanches, plan de travail en marbre, une crédence blanche, une crédence en dalle de pierre, parquet foncé et un sol marron.
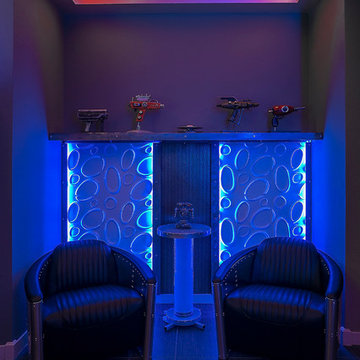
Mike Small Photography
Cette photo montre un grand bar de salon moderne avec un évier encastré, un placard à porte plane, des portes de placard grises, un plan de travail en granite, une crédence noire, une crédence en dalle de pierre, un sol en carrelage de porcelaine et un sol gris.
Cette photo montre un grand bar de salon moderne avec un évier encastré, un placard à porte plane, des portes de placard grises, un plan de travail en granite, une crédence noire, une crédence en dalle de pierre, un sol en carrelage de porcelaine et un sol gris.
Idées déco de bars de salon violets avec un évier encastré
1