Idées déco de buanderies avec des machines côte à côte
Trier par :
Budget
Trier par:Populaires du jour
161 - 180 sur 5 436 photos
1 sur 3
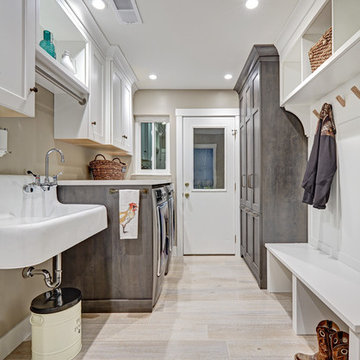
Perfect for a family of 6 (including the 2 large labs), this spacious laundry room/mud room has a plenty of storage so that laundry supplies, kids shoes and backpacks and pet food can be neatly tucked away. The style is a continuation of t he adjacent kitchen which is a luxurious industrial/farmhouse mix of elements such as complimentary woods, steel and top of the line appliances.
Photography by Fred Donham of PhotographyLink

Cette image montre une buanderie parallèle design multi-usage et de taille moyenne avec un évier encastré, un placard avec porte à panneau encastré, des portes de placard grises, un plan de travail en quartz, un mur gris, un sol en ardoise et des machines côte à côte.
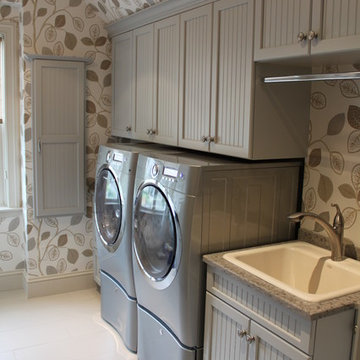
Tedd Wood Custom Cabinetry laundry room in the Yardley door painted in Graystone. Independent cabinet near washer and dryer is a pull down ironing board.
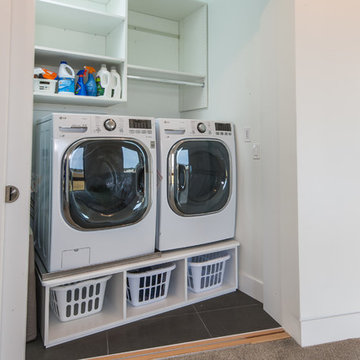
Laundry closet on second floor of custom home by Boardwalk Builders.
Rehoboth Beach, DE
www.boardwalkbuilders.com
photos Sue Fortier
Idées déco pour une buanderie linéaire moderne de taille moyenne avec un placard, un placard sans porte, un mur blanc, un sol en carrelage de porcelaine et des machines côte à côte.
Idées déco pour une buanderie linéaire moderne de taille moyenne avec un placard, un placard sans porte, un mur blanc, un sol en carrelage de porcelaine et des machines côte à côte.

Basil colored shaker style cabinets and a subdued green on the walls make this a warm & inviting space.
Photo by Scot Trueblood
Exemple d'une petite buanderie parallèle bord de mer multi-usage avec un évier posé, un placard à porte shaker, des portes de placards vertess, un plan de travail en quartz modifié, un sol en carrelage de céramique, des machines côte à côte et un mur gris.
Exemple d'une petite buanderie parallèle bord de mer multi-usage avec un évier posé, un placard à porte shaker, des portes de placards vertess, un plan de travail en quartz modifié, un sol en carrelage de céramique, des machines côte à côte et un mur gris.

No one likes it but there's no way around it — every family has laundry. However, having a well designed space like this one can take the drudgery out of washing clothes. Located off the kitchen and next to the back door, this laundry/mud room is part of the family hub. This is a great arrangement for families that need to multi-task — Keeping the front load washer and dryer in a side-by-side configuration allows for a large countertop that is handy for for folding and sorting. Coat hooks behind the back door a great place to hang raincoats or snow pants until dry, keeping the dampness away from the other jackets and coats.
Designer - Gerry Ayala
Photo - Cathy Rabeler

This 1930's Barrington Hills farmhouse was in need of some TLC when it was purchased by this southern family of five who planned to make it their new home. The renovation taken on by Advance Design Studio's designer Scott Christensen and master carpenter Justin Davis included a custom porch, custom built in cabinetry in the living room and children's bedrooms, 2 children's on-suite baths, a guest powder room, a fabulous new master bath with custom closet and makeup area, a new upstairs laundry room, a workout basement, a mud room, new flooring and custom wainscot stairs with planked walls and ceilings throughout the home.
The home's original mechanicals were in dire need of updating, so HVAC, plumbing and electrical were all replaced with newer materials and equipment. A dramatic change to the exterior took place with the addition of a quaint standing seam metal roofed farmhouse porch perfect for sipping lemonade on a lazy hot summer day.
In addition to the changes to the home, a guest house on the property underwent a major transformation as well. Newly outfitted with updated gas and electric, a new stacking washer/dryer space was created along with an updated bath complete with a glass enclosed shower, something the bath did not previously have. A beautiful kitchenette with ample cabinetry space, refrigeration and a sink was transformed as well to provide all the comforts of home for guests visiting at the classic cottage retreat.
The biggest design challenge was to keep in line with the charm the old home possessed, all the while giving the family all the convenience and efficiency of modern functioning amenities. One of the most interesting uses of material was the porcelain "wood-looking" tile used in all the baths and most of the home's common areas. All the efficiency of porcelain tile, with the nostalgic look and feel of worn and weathered hardwood floors. The home’s casual entry has an 8" rustic antique barn wood look porcelain tile in a rich brown to create a warm and welcoming first impression.
Painted distressed cabinetry in muted shades of gray/green was used in the powder room to bring out the rustic feel of the space which was accentuated with wood planked walls and ceilings. Fresh white painted shaker cabinetry was used throughout the rest of the rooms, accentuated by bright chrome fixtures and muted pastel tones to create a calm and relaxing feeling throughout the home.
Custom cabinetry was designed and built by Advance Design specifically for a large 70” TV in the living room, for each of the children’s bedroom’s built in storage, custom closets, and book shelves, and for a mudroom fit with custom niches for each family member by name.
The ample master bath was fitted with double vanity areas in white. A generous shower with a bench features classic white subway tiles and light blue/green glass accents, as well as a large free standing soaking tub nestled under a window with double sconces to dim while relaxing in a luxurious bath. A custom classic white bookcase for plush towels greets you as you enter the sanctuary bath.

This completely updated laundry room with custom built in countertop, storage cabinets, stainless steel deep laundry sink, industrial faucet with extending hose is sure to make laundry day much more streamlined. Also updated with new Samsung energy efficient front loading washing machine & dryer to finish off this crisp, clean laundry room with a custom design.

Réalisation d'une buanderie parallèle dédiée et de taille moyenne avec un évier 2 bacs, un placard à porte plane, des portes de placard blanches, un plan de travail en quartz modifié, une crédence blanche, une crédence en céramique, un mur blanc, sol en béton ciré, des machines côte à côte et un sol gris.

Idée de décoration pour une buanderie parallèle marine multi-usage et de taille moyenne avec un évier de ferme, un placard à porte plane, des portes de placard bleues, une crédence blanche, une crédence en céramique, un mur blanc, un sol en marbre et des machines côte à côte.

We were excited to work with this client for a third time! This time they asked Thompson Remodeling to revamp the main level of their home to better support their lifestyle. The existing closed floor plan had all four of the main living spaces as individual rooms. We listened to their needs and created a design that included removing some walls and switching up the location of a few rooms for better flow.
The new and improved floor plan features an open kitchen (previously the enclosed den) and living room area with fully remodeled kitchen. We removed the walls in the dining room to create a larger dining room and den area and reconfigured the old kitchen space into a first floor laundry room/powder room combo. Lastly, we created a rear mudroom at the back entry to the home.

Exemple d'une buanderie linéaire tendance de taille moyenne avec un évier encastré, un placard à porte shaker, des portes de placards vertess, un plan de travail en quartz modifié, une crédence multicolore, une crédence en carreau de verre, un mur blanc, un sol en carrelage de céramique, des machines côte à côte, un sol blanc et un plan de travail blanc.

The custom laundry room is finished with a gray porcelain tile floor and features white custom inset cabinetry including floor to ceiling storage, hanging drying station and drying rack drawers, solid surface countertops with laminated edge, undermount sink with Waterstone faucet in satin nickel finish and Penny Round light grey porcelain tile backsplash

Cette image montre une buanderie rustique en U multi-usage et de taille moyenne avec un évier posé, un placard à porte shaker, des portes de placard bleues, un plan de travail en stratifié, un mur blanc, un sol en carrelage de céramique, des machines côte à côte, un sol blanc et un plan de travail blanc.

Adrienne Bizzarri Photography
Cette image montre une très grande buanderie linéaire marine dédiée avec un évier encastré, un placard à porte plane, des portes de placard blanches, un plan de travail en quartz modifié, un mur blanc, un sol en bois brun, des machines côte à côte et un sol marron.
Cette image montre une très grande buanderie linéaire marine dédiée avec un évier encastré, un placard à porte plane, des portes de placard blanches, un plan de travail en quartz modifié, un mur blanc, un sol en bois brun, des machines côte à côte et un sol marron.
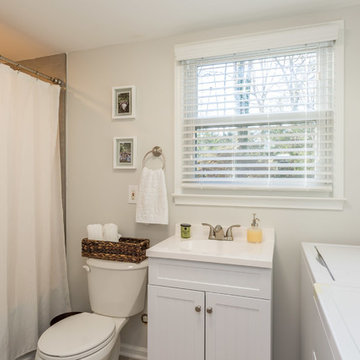
Réalisation d'une petite buanderie linéaire tradition multi-usage avec un évier intégré, un placard avec porte à panneau encastré, des portes de placard blanches, un plan de travail en quartz modifié, un mur gris, des machines côte à côte et un plan de travail blanc.

Laundry room adjacent to living room area and master suite
Idées déco pour une buanderie parallèle classique dédiée et de taille moyenne avec un évier utilitaire, un placard avec porte à panneau encastré, des portes de placard blanches, un plan de travail en stratifié, un mur beige, un sol en carrelage de porcelaine, des machines côte à côte, un sol beige et plan de travail noir.
Idées déco pour une buanderie parallèle classique dédiée et de taille moyenne avec un évier utilitaire, un placard avec porte à panneau encastré, des portes de placard blanches, un plan de travail en stratifié, un mur beige, un sol en carrelage de porcelaine, des machines côte à côte, un sol beige et plan de travail noir.

A small, dark outdated laundry room in Hollywood Hills needed a refresh with additional hanging and shelf space. Creative owners not afraid of color. Accent wall wallpaper by Cole and Son. Custom cabinetry painted Amazon Soil by Benjamin Moore. Arctic White Quartz countertop. Walls Whispering Spring by Benjamin Moore. Electrolux Perfect Steam washer dryer with storage drawers. Quartz countertop. Photo by Amy Bartlam

This laundry room design is exactly what every home needs! As a dedicated utility, storage, and laundry room, it includes space to store laundry supplies, pet products, and much more. It also incorporates a utility sink, countertop, and dedicated areas to sort dirty clothes and hang wet clothes to dry. The space also includes a relaxing bench set into the wall of cabinetry.
Photos by Susan Hagstrom
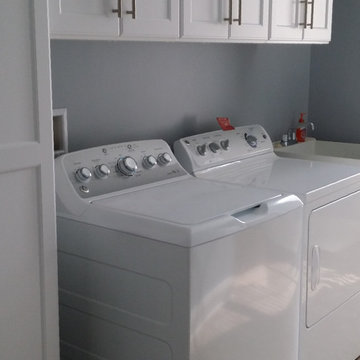
Laundry Room Cabinets with Tall Cabinet for laundry baskets and hanging area over sink.
Réalisation d'une buanderie linéaire dédiée et de taille moyenne avec un mur gris, des machines côte à côte, un évier utilitaire, un placard avec porte à panneau encastré, des portes de placard blanches et un sol en carrelage de céramique.
Réalisation d'une buanderie linéaire dédiée et de taille moyenne avec un mur gris, des machines côte à côte, un évier utilitaire, un placard avec porte à panneau encastré, des portes de placard blanches et un sol en carrelage de céramique.
Idées déco de buanderies avec des machines côte à côte
9