Idées déco de buanderies avec des machines côte à côte
Trier par :
Budget
Trier par:Populaires du jour
41 - 60 sur 5 945 photos
1 sur 3

With a busy working lifestyle and two small children, Burlanes worked closely with the home owners to transform a number of rooms in their home, to not only suit the needs of family life, but to give the wonderful building a new lease of life, whilst in keeping with the stunning historical features and characteristics of the incredible Oast House.
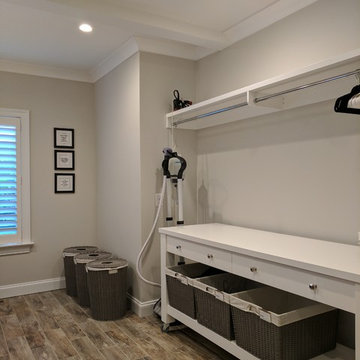
Réalisation d'une grande buanderie tradition dédiée avec un évier encastré, un placard avec porte à panneau encastré, des portes de placard blanches, un plan de travail en surface solide, un mur gris, des machines côte à côte, un sol gris et parquet clair.
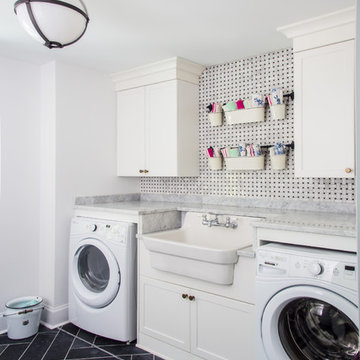
Cette image montre une buanderie linéaire traditionnelle dédiée et de taille moyenne avec un évier de ferme, un placard à porte shaker, des portes de placard blanches, un plan de travail en quartz modifié, un mur blanc, un sol en carrelage de porcelaine, des machines côte à côte et un sol noir.

Exemple d'une buanderie chic dédiée et de taille moyenne avec un placard à porte shaker, des portes de placard grises, un plan de travail en granite, un mur gris, un sol en vinyl, des machines côte à côte et un sol beige.
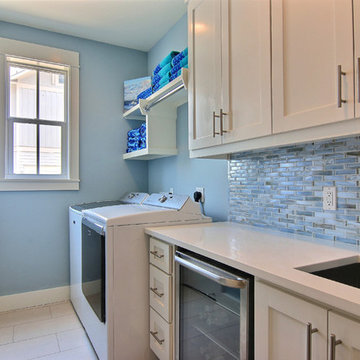
Réalisation d'une buanderie parallèle marine multi-usage et de taille moyenne avec un évier encastré, un placard à porte shaker, des portes de placard blanches, un plan de travail en quartz, un mur bleu, un sol en carrelage de céramique, des machines côte à côte et un sol beige.

This second floor laundry area was created out of part of an existing master bathroom. It allowed the client to move their laundry station from the basement to the second floor, greatly improving efficiency.

Super Pantry Laundry
Cette image montre une petite buanderie parallèle traditionnelle multi-usage avec un évier encastré, un placard avec porte à panneau encastré, des portes de placard blanches, un plan de travail en quartz, un mur beige, parquet foncé, des machines côte à côte, un plan de travail beige, une crédence beige, une crédence en granite et un sol beige.
Cette image montre une petite buanderie parallèle traditionnelle multi-usage avec un évier encastré, un placard avec porte à panneau encastré, des portes de placard blanches, un plan de travail en quartz, un mur beige, parquet foncé, des machines côte à côte, un plan de travail beige, une crédence beige, une crédence en granite et un sol beige.

This laundry room is filled with custom cabinetry. The washer and dryer are raised above the floor for easy access and to allow room for laundry baskets below.
Interior Designer: Adams Interior Design
Photo by: Daniel Contelmo Jr.

Photography: Ben Gebo
Exemple d'une buanderie chic multi-usage et de taille moyenne avec un placard avec porte à panneau encastré, des portes de placard blanches, un plan de travail en bois, un mur blanc, parquet clair, des machines côte à côte et un sol beige.
Exemple d'une buanderie chic multi-usage et de taille moyenne avec un placard avec porte à panneau encastré, des portes de placard blanches, un plan de travail en bois, un mur blanc, parquet clair, des machines côte à côte et un sol beige.

Inspiration pour une grande buanderie parallèle traditionnelle multi-usage avec un placard à porte shaker, des portes de placard blanches, un plan de travail en bois, un mur beige, un sol en carrelage de céramique et des machines côte à côte.
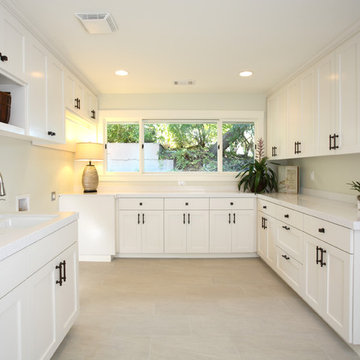
Douglas
Cette photo montre une buanderie moderne en U de taille moyenne avec un évier encastré, un placard à porte shaker, des portes de placard blanches, un plan de travail en surface solide, un mur blanc, un sol en carrelage de porcelaine et des machines côte à côte.
Cette photo montre une buanderie moderne en U de taille moyenne avec un évier encastré, un placard à porte shaker, des portes de placard blanches, un plan de travail en surface solide, un mur blanc, un sol en carrelage de porcelaine et des machines côte à côte.
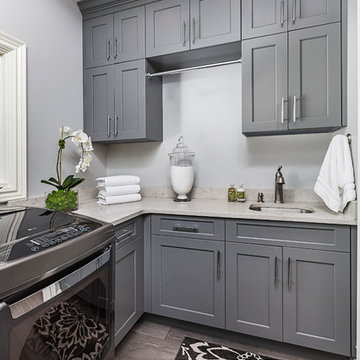
Laurie Trinch Interiors
Cette photo montre une buanderie chic en L dédiée et de taille moyenne avec un évier encastré, un placard à porte shaker, des portes de placard grises, un plan de travail en quartz modifié, un mur gris, un sol en carrelage de porcelaine et des machines côte à côte.
Cette photo montre une buanderie chic en L dédiée et de taille moyenne avec un évier encastré, un placard à porte shaker, des portes de placard grises, un plan de travail en quartz modifié, un mur gris, un sol en carrelage de porcelaine et des machines côte à côte.
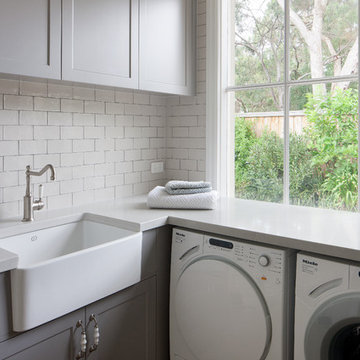
Photography by Shannon McGrath
Cette photo montre une buanderie nature en U multi-usage et de taille moyenne avec un évier de ferme, un placard à porte affleurante, des portes de placard beiges, un plan de travail en surface solide et des machines côte à côte.
Cette photo montre une buanderie nature en U multi-usage et de taille moyenne avec un évier de ferme, un placard à porte affleurante, des portes de placard beiges, un plan de travail en surface solide et des machines côte à côte.

A dog wash was designed at the request of the veterinarian owner. The dog wash is part of the laundry room. The washer and dryer are located opposite the dog wash.
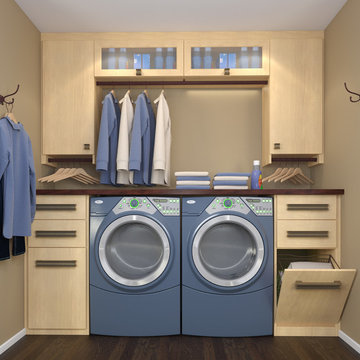
Build for the smallest space yet organized and useful. Maple Melamine with Espresso Counters and oil rubbed bronze accents
Idée de décoration pour une petite buanderie linéaire design en bois clair avec un placard à porte plane, un plan de travail en stratifié et des machines côte à côte.
Idée de décoration pour une petite buanderie linéaire design en bois clair avec un placard à porte plane, un plan de travail en stratifié et des machines côte à côte.

Jim Greene
Exemple d'une grande buanderie chic en L dédiée avec un évier de ferme, un placard avec porte à panneau surélevé, des portes de placard bleues, plan de travail en marbre, un mur blanc, sol en béton ciré, des machines côte à côte et un plan de travail blanc.
Exemple d'une grande buanderie chic en L dédiée avec un évier de ferme, un placard avec porte à panneau surélevé, des portes de placard bleues, plan de travail en marbre, un mur blanc, sol en béton ciré, des machines côte à côte et un plan de travail blanc.
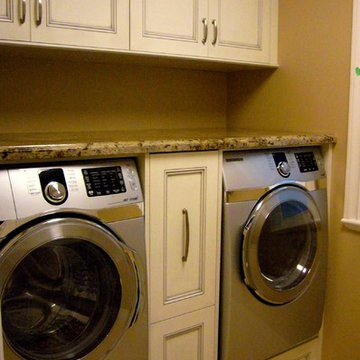
Aménagement d'une buanderie parallèle classique dédiée et de taille moyenne avec un plan de travail en granite, des machines côte à côte, un sol en calcaire, des portes de placard beiges et un mur marron.

Deremer Studios
Réalisation d'une grande buanderie tradition en L dédiée avec un évier encastré, un placard à porte shaker, des portes de placard bleues, des machines côte à côte, un plan de travail en quartz modifié, un mur gris, un sol en carrelage de céramique et un plan de travail blanc.
Réalisation d'une grande buanderie tradition en L dédiée avec un évier encastré, un placard à porte shaker, des portes de placard bleues, des machines côte à côte, un plan de travail en quartz modifié, un mur gris, un sol en carrelage de céramique et un plan de travail blanc.

Our St. Pete studio designed this stunning home in a Greek Mediterranean style to create the best of Florida waterfront living. We started with a neutral palette and added pops of bright blue to recreate the hues of the ocean in the interiors. Every room is carefully curated to ensure a smooth flow and feel, including the luxurious bathroom, which evokes a calm, soothing vibe. All the bedrooms are decorated to ensure they blend well with the rest of the home's decor. The large outdoor pool is another beautiful highlight which immediately puts one in a relaxing holiday mood!
---
Pamela Harvey Interiors offers interior design services in St. Petersburg and Tampa, and throughout Florida's Suncoast area, from Tarpon Springs to Naples, including Bradenton, Lakewood Ranch, and Sarasota.
For more about Pamela Harvey Interiors, see here: https://www.pamelaharveyinteriors.com/
To learn more about this project, see here: https://www.pamelaharveyinteriors.com/portfolio-galleries/waterfront-home-tampa-fl

This super laundry room has lots of built in storage, including three extra large drying drawers with air flow and a timer, a built in ironing board with outlet and a light, a hanging area for drip drying, pet food alcoves, a center island and extra tall slated cupboards for long-handled items like brooms and mops. The mosaic glass tile backsplash was matched around corners. The pendant adds a fun industrial touch. The floor tiles are hard-wearing porcelain that looks like stone. The countertops are a quartz that mimics marble.
Idées déco de buanderies avec des machines côte à côte
3