Idées déco de buanderies avec des machines côte à côte
Trier par :
Budget
Trier par:Populaires du jour
1 - 20 sur 21 photos
1 sur 3

A striking industrial kitchen, utility room and bar for a newly built home in Buckinghamshire. This exquisite property, developed by EAB Homes, is a magnificent new home that sets a benchmark for individuality and refinement. The home is a beautiful example of open-plan living and the kitchen is the relaxed heart of the home and forms the hub for the dining area, coffee station, wine area, prep kitchen and garden room.
The kitchen layout centres around a U-shaped kitchen island which creates additional storage space and a large work surface for food preparation or entertaining friends. To add a contemporary industrial feel, the kitchen cabinets are finished in a combination of Grey Oak and Graphite Concrete. Steel accents such as the knurled handles, thicker island worktop with seamless welded sink, plinth and feature glazed units add individuality to the design and tie the kitchen together with the overall interior scheme.

Farmhouse Laundry room
Cette image montre une buanderie linéaire rustique dédiée avec un évier encastré, un placard à porte shaker, des portes de placard blanches, un mur blanc, des machines côte à côte, un sol multicolore et un plan de travail multicolore.
Cette image montre une buanderie linéaire rustique dédiée avec un évier encastré, un placard à porte shaker, des portes de placard blanches, un mur blanc, des machines côte à côte, un sol multicolore et un plan de travail multicolore.

Idées déco pour une grande buanderie montagne en bois brun dédiée avec un placard avec porte à panneau surélevé, un plan de travail en granite, un mur marron, un sol en carrelage de porcelaine, des machines côte à côte et un évier posé.
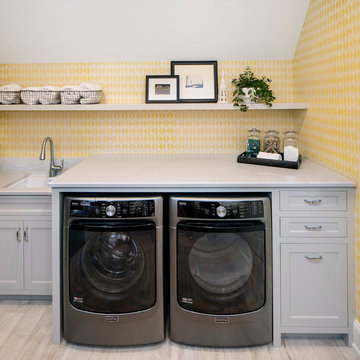
Bright laundry room featuring Ella
Idées déco pour une buanderie linéaire classique avec un plan de travail en quartz modifié, un mur jaune, des machines côte à côte, un évier encastré, un placard à porte shaker, des portes de placard grises et un sol gris.
Idées déco pour une buanderie linéaire classique avec un plan de travail en quartz modifié, un mur jaune, des machines côte à côte, un évier encastré, un placard à porte shaker, des portes de placard grises et un sol gris.

Hendel Homes
Landmark Photography
Exemple d'une buanderie chic dédiée avec un placard avec porte à panneau encastré, des portes de placard blanches, des machines côte à côte, un évier de ferme, un sol gris, plan de travail noir et un mur gris.
Exemple d'une buanderie chic dédiée avec un placard avec porte à panneau encastré, des portes de placard blanches, des machines côte à côte, un évier de ferme, un sol gris, plan de travail noir et un mur gris.

Laundry & Mudroom Entry.
Ema Peter Photography
www.emapeter.com
Cette photo montre une buanderie chic avec un placard avec porte à panneau encastré, des portes de placard beiges, des machines côte à côte, un sol noir et un plan de travail beige.
Cette photo montre une buanderie chic avec un placard avec porte à panneau encastré, des portes de placard beiges, des machines côte à côte, un sol noir et un plan de travail beige.
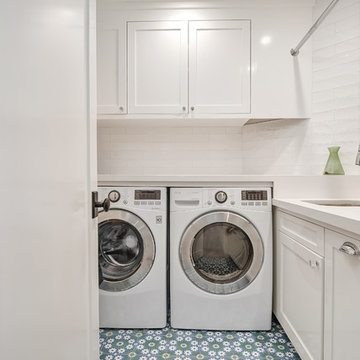
Cette image montre une buanderie traditionnelle en L dédiée avec un évier encastré, un placard à porte shaker, des portes de placard blanches, un mur blanc, des machines côte à côte et un sol multicolore.
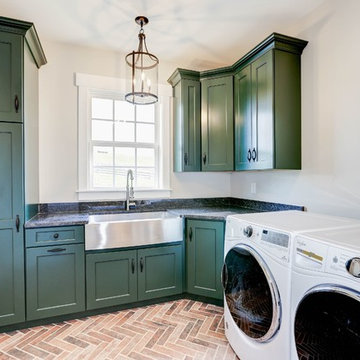
Cette image montre une buanderie traditionnelle en L avec un évier de ferme, un placard à porte shaker, des portes de placards vertess, des machines côte à côte, un sol marron, un plan de travail gris et un mur gris.

Photography by Andrea Rugg
Cette photo montre une grande buanderie tendance en bois clair et U dédiée avec un évier posé, un placard à porte plane, un plan de travail en surface solide, un mur beige, un sol en travertin, des machines côte à côte, un sol gris et un plan de travail gris.
Cette photo montre une grande buanderie tendance en bois clair et U dédiée avec un évier posé, un placard à porte plane, un plan de travail en surface solide, un mur beige, un sol en travertin, des machines côte à côte, un sol gris et un plan de travail gris.
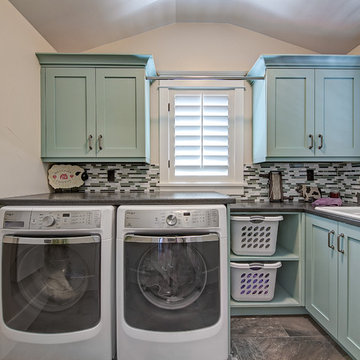
Teri Fotheringham Photography
Idées déco pour une buanderie classique en L dédiée avec un évier posé, un placard à porte shaker, des portes de placard bleues, des machines côte à côte et un mur beige.
Idées déco pour une buanderie classique en L dédiée avec un évier posé, un placard à porte shaker, des portes de placard bleues, des machines côte à côte et un mur beige.

Inspiration pour une petite buanderie linéaire rustique avec un évier encastré, un placard à porte plane, des portes de placard noires, un plan de travail en quartz modifié, parquet foncé, des machines côte à côte, un sol marron, plan de travail noir et un mur beige.

Photo: Andrew Snow © 2014 Houzz
Design: Post Architecture
Cette photo montre une buanderie parallèle scandinave dédiée et de taille moyenne avec un placard à porte plane, des portes de placard grises, un plan de travail en quartz modifié, un mur blanc, des machines côte à côte, un sol en carrelage de porcelaine, un sol blanc et plan de travail noir.
Cette photo montre une buanderie parallèle scandinave dédiée et de taille moyenne avec un placard à porte plane, des portes de placard grises, un plan de travail en quartz modifié, un mur blanc, des machines côte à côte, un sol en carrelage de porcelaine, un sol blanc et plan de travail noir.
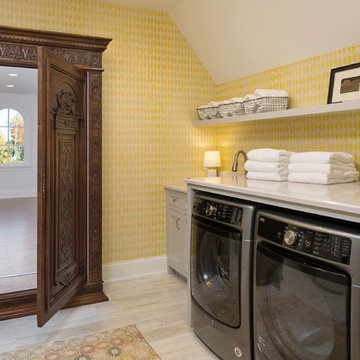
Builder: John Kraemer & Sons | Architecture: Sharratt Design | Landscaping: Yardscapes | Photography: Landmark Photography
Idées déco pour une grande buanderie linéaire classique dédiée avec un placard avec porte à panneau encastré, des portes de placard grises, un mur jaune, des machines côte à côte, un sol beige, plan de travail en marbre et parquet clair.
Idées déco pour une grande buanderie linéaire classique dédiée avec un placard avec porte à panneau encastré, des portes de placard grises, un mur jaune, des machines côte à côte, un sol beige, plan de travail en marbre et parquet clair.
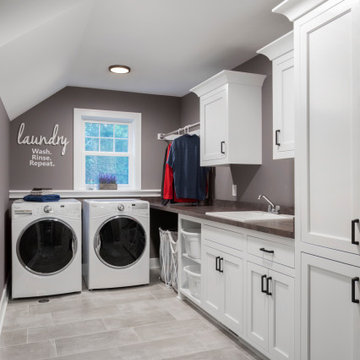
Second floor laundry room with white painted inset shaker style cabinetry with cove crown. Satco flush light fixture and Blackrock cabinet hardware coordinate with the Sherwin Williams #6004 Mink accent wall. Gray 12" x 24" tile floor set at 1/3 design.
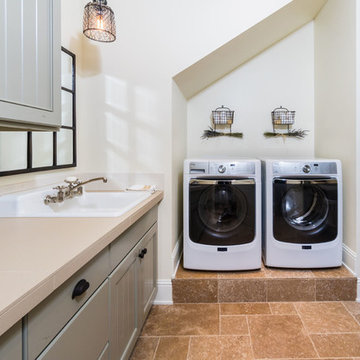
Ross Chandler Photography
Exemple d'une buanderie parallèle nature dédiée avec un évier posé, des portes de placard grises, un mur beige, des machines côte à côte et un placard avec porte à panneau encastré.
Exemple d'une buanderie parallèle nature dédiée avec un évier posé, des portes de placard grises, un mur beige, des machines côte à côte et un placard avec porte à panneau encastré.
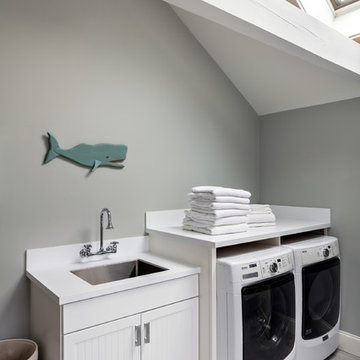
Cette image montre une buanderie linéaire marine dédiée avec un évier 1 bac, un placard avec porte à panneau encastré, des portes de placard blanches, un mur gris, des machines côte à côte, un sol beige et un plan de travail blanc.
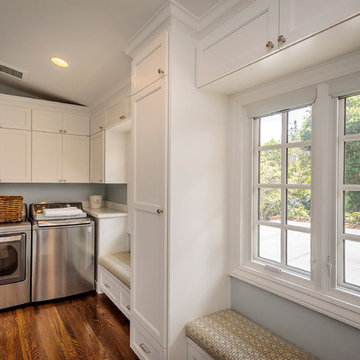
Photography, Dennis Mayer
Aménagement d'une buanderie classique dédiée et de taille moyenne avec un placard à porte shaker, plan de travail en marbre, un mur gris, un sol en bois brun, des machines côte à côte et des portes de placard blanches.
Aménagement d'une buanderie classique dédiée et de taille moyenne avec un placard à porte shaker, plan de travail en marbre, un mur gris, un sol en bois brun, des machines côte à côte et des portes de placard blanches.
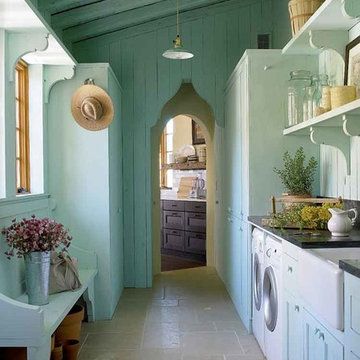
Photography: Tria Giovan
Production: Frank Craige
Construction: David Mitchell, Casa Highland
Architecture: Michael Imber and Brandon Moss
Publication: Southern Living Magazine
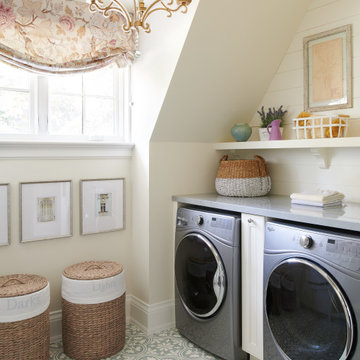
Idées déco pour une buanderie avec un placard avec porte à panneau encastré, des portes de placard blanches, un mur beige, des machines côte à côte, un sol gris, un plan de travail gris et du lambris de bois.
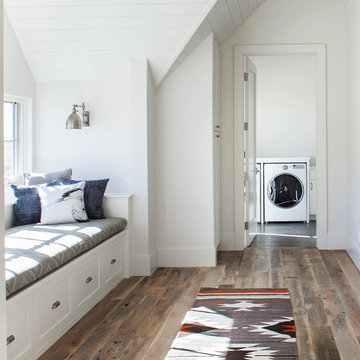
Cornerstone Homes, Inc. LLC
Idées déco pour une buanderie montagne dédiée avec un mur blanc, un sol en bois brun, des machines côte à côte et un sol marron.
Idées déco pour une buanderie montagne dédiée avec un mur blanc, un sol en bois brun, des machines côte à côte et un sol marron.
Idées déco de buanderies avec des machines côte à côte
1