Idées déco de buanderies avec des machines dissimulées et un plan de travail blanc
Trier par :
Budget
Trier par:Populaires du jour
41 - 60 sur 170 photos
1 sur 3
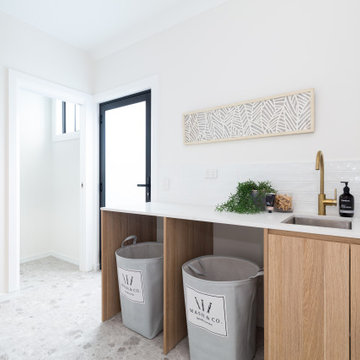
Complete transformation of 1950s single storey residence to a luxury modern double storey home
Réalisation d'une buanderie linéaire minimaliste dédiée et de taille moyenne avec un évier 1 bac, placards, différentes finitions de placard, plan de travail en marbre, une crédence blanche, une crédence en céramique, un mur blanc, un sol en carrelage de porcelaine, des machines dissimulées, un sol multicolore, un plan de travail blanc, différents designs de plafond et différents habillages de murs.
Réalisation d'une buanderie linéaire minimaliste dédiée et de taille moyenne avec un évier 1 bac, placards, différentes finitions de placard, plan de travail en marbre, une crédence blanche, une crédence en céramique, un mur blanc, un sol en carrelage de porcelaine, des machines dissimulées, un sol multicolore, un plan de travail blanc, différents designs de plafond et différents habillages de murs.
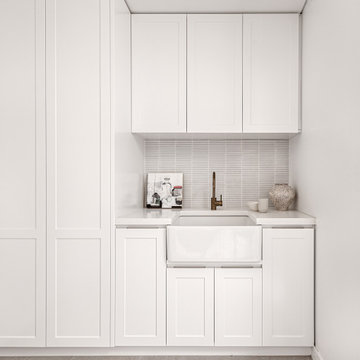
Ample storage and a crisp white colour scheme creates a fresh, neat laundry.
Inspiration pour une buanderie design avec un placard à porte shaker, un plan de travail en quartz modifié, une crédence en céramique, des machines dissimulées et un plan de travail blanc.
Inspiration pour une buanderie design avec un placard à porte shaker, un plan de travail en quartz modifié, une crédence en céramique, des machines dissimulées et un plan de travail blanc.
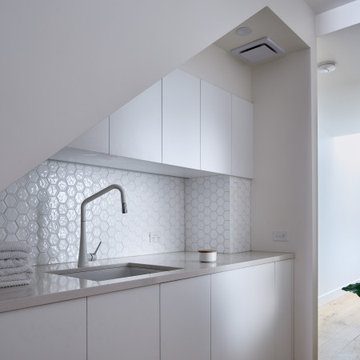
Laundry design cleverly utilising the under staircase space in this townhouse space.
Réalisation d'une petite buanderie parallèle design avec un évier encastré, des portes de placard blanches, un plan de travail en quartz modifié, une crédence blanche, une crédence en mosaïque, un mur blanc, parquet clair, des machines dissimulées, un sol marron et un plan de travail blanc.
Réalisation d'une petite buanderie parallèle design avec un évier encastré, des portes de placard blanches, un plan de travail en quartz modifié, une crédence blanche, une crédence en mosaïque, un mur blanc, parquet clair, des machines dissimulées, un sol marron et un plan de travail blanc.
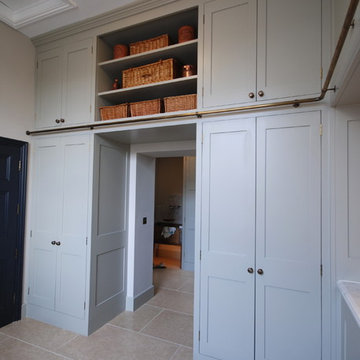
We designed this bespoke traditional laundry for a client with a very long wish list!
1) Seperate laundry baskets for whites, darks, colours, bedding, dusters, and delicates/woolens.
2) Seperate baskets for clean washing for each family member.
3) Large washing machine and dryer.
4) Drying area.
5) Lots and LOTS of storage with a place for everything.
6) Everything that isn't pretty kept out of sight.
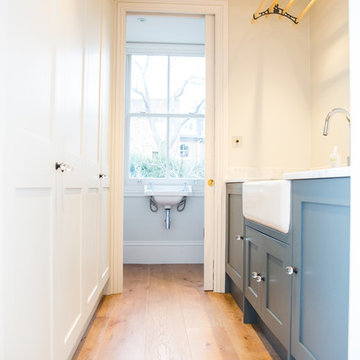
A stylish but highly functional utility room with full height painted handbuilt custom cabinets along one wall, matching the wall colour, concealing appliances and providing lots of storage. The opposite wall has handbuilt base units with a painted pale blue finish, a large Belfast sink and a ceiling mounted Sheila Maid clothes airer, in keeping with the age of the property but also found in modern houses as very practical. At the end of the utility room a sliding door reveals a cloakroom and allows natural light through. Wide oak plank flooring runs through to the cloakroom.
Photo: Pippa Wilson Photography

TEAM
Architect: LDa Architecture & Interiors
Interior Design: LDa Architecture & Interiors
Builder: Stefco Builders
Landscape Architect: Hilarie Holdsworth Design
Photographer: Greg Premru

photo credit: Haris Kenjar
Exemple d'une buanderie moderne avec un évier de ferme, des portes de placard blanches, un plan de travail en bois, un mur blanc, tomettes au sol, un sol bleu, des machines dissimulées, un plan de travail blanc et un placard à porte shaker.
Exemple d'une buanderie moderne avec un évier de ferme, des portes de placard blanches, un plan de travail en bois, un mur blanc, tomettes au sol, un sol bleu, des machines dissimulées, un plan de travail blanc et un placard à porte shaker.
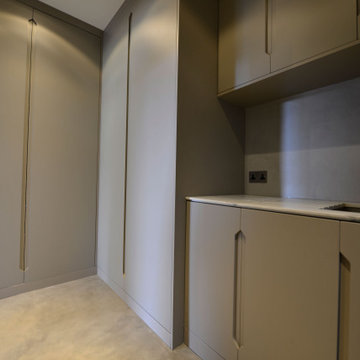
Aménagement d'une grande buanderie contemporaine en L dédiée avec un évier posé, un placard à porte plane, des portes de placard grises, plan de travail en marbre, un mur gris, parquet clair, des machines dissimulées, un sol beige et un plan de travail blanc.
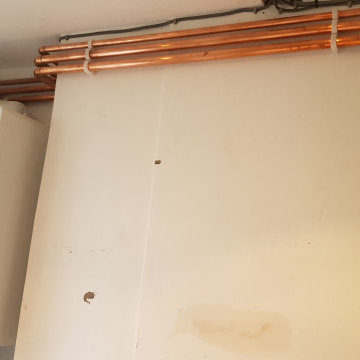
Utility room with new storage spaces,new boiler and megaflo, water UFH and work space
Inspiration pour une petite buanderie rustique multi-usage avec un évier encastré, un mur blanc, des machines dissimulées et un plan de travail blanc.
Inspiration pour une petite buanderie rustique multi-usage avec un évier encastré, un mur blanc, des machines dissimulées et un plan de travail blanc.

We designed this bespoke traditional laundry for a client with a very long wish list!
1) Seperate laundry baskets for whites, darks, colours, bedding, dusters, and delicates/woolens.
2) Seperate baskets for clean washing for each family member.
3) Large washing machine and dryer.
4) Drying area.
5) Lots and LOTS of storage with a place for everything.
6) Everything that isn't pretty kept out of sight.
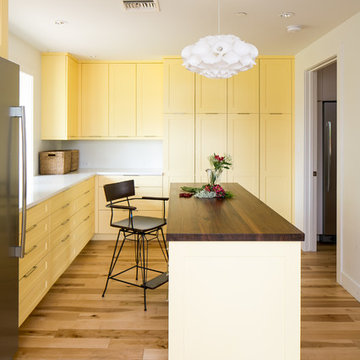
Photography: Ryan Garvin
Exemple d'une buanderie rétro en L multi-usage avec des portes de placard jaunes, un plan de travail en quartz, un mur blanc, parquet clair, des machines dissimulées, un placard à porte shaker, un sol marron et un plan de travail blanc.
Exemple d'une buanderie rétro en L multi-usage avec des portes de placard jaunes, un plan de travail en quartz, un mur blanc, parquet clair, des machines dissimulées, un placard à porte shaker, un sol marron et un plan de travail blanc.
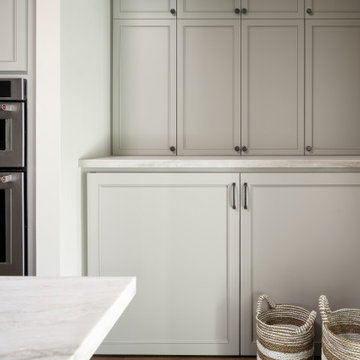
Réalisation d'une petite buanderie parallèle craftsman multi-usage avec un placard à porte shaker, des portes de placard grises, un plan de travail en quartz, un mur blanc, parquet clair, des machines dissimulées, un sol marron et un plan de travail blanc.
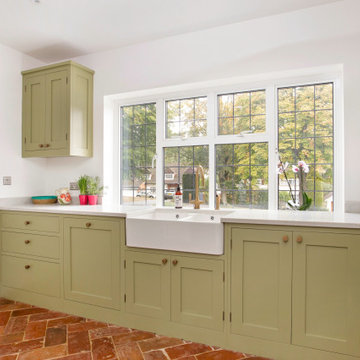
Our client wanted a functional utility room that contrasted the kitchen in style. Instead of the handleless look of the kitchen, the utility room is in our Classic Shaker style with burnished brass Armac Martin Sparkbrook knobs that complement beautifully the aged brass Metis tap and rinse from Perrin & Rowe. The belfast sink is the 'Farmhouse 80' by Villeroy & Boch. The terracotta floor tiles add a warm and rustic feel to the room whilst the white walls and large window make the room feel spacious. The kitchen cabinets were painted in Little Greene's 'Sir Lutyens Sage' (302).

Idées déco pour une buanderie parallèle éclectique multi-usage et de taille moyenne avec un évier encastré, un placard à porte shaker, des portes de placard grises, plan de travail en marbre, un mur blanc, sol en béton ciré, des machines dissimulées, un sol gris et un plan de travail blanc.
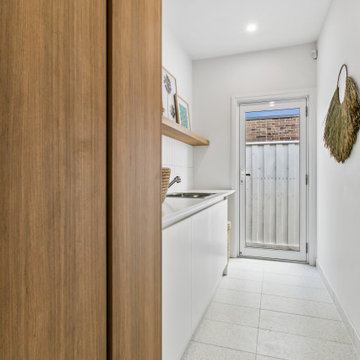
Inspiration pour une buanderie linéaire design dédiée et de taille moyenne avec un évier 1 bac, des portes de placard blanches, une crédence blanche, une crédence en carrelage métro, un mur blanc, un sol en carrelage de porcelaine, des machines dissimulées, un sol blanc et un plan de travail blanc.

Aménagement d'une petite buanderie linéaire multi-usage avec un évier posé, un placard à porte shaker, des portes de placard blanches, un plan de travail en quartz modifié, une crédence beige, une crédence en carreau de porcelaine, un mur blanc, un sol en travertin, des machines dissimulées, un sol beige et un plan de travail blanc.
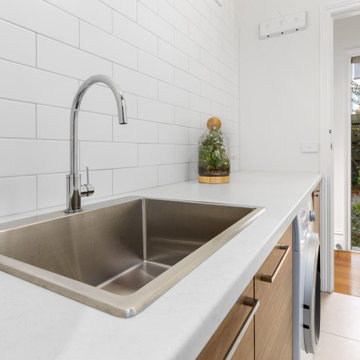
The common "U-Shaped" layout was retained in this shaker style kitchen. Using this functional space the focus turned to storage solutions. A great range of drawers were included in the plan, to place crockery, pots and pans, whilst clever corner storage ideas were implemented.
Concealed behind cavity sliding doors, the well set out walk in pantry lies, an ideal space for food preparation, storing appliances along with the families weekly grocery shopping.
Relaxation is key in this stunning bathroom setting, with calming muted tones along with the superb fit out provide the perfect scene to escape. When space is limited a wet room provides more room to move, where the shower is not enclosed opening up the space to fit this luxurious freestanding bathtub.
The well thought out laundry creating simplicity, clean lines, ample bench space and great storage. The beautiful timber look joinery has created a stunning contrast.t.
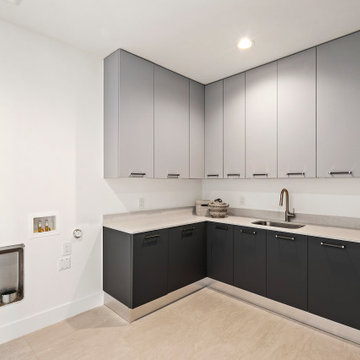
Mudroom designed By Darash with White Matte Opaque Fenix cabinets anti-scratch material, with handles, white countertop drop-in sink, high arc faucet, black and white modern style.
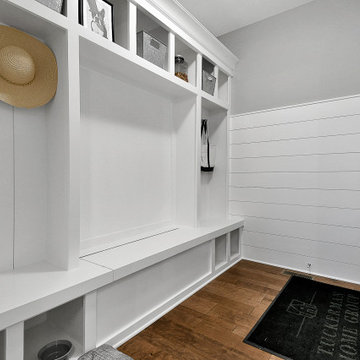
Straight out of Fixer Upper
Exemple d'une grande buanderie chic en L multi-usage avec un placard sans porte, des portes de placard blanches, un plan de travail en surface solide, un mur gris, un sol en bois brun, des machines dissimulées, un sol marron et un plan de travail blanc.
Exemple d'une grande buanderie chic en L multi-usage avec un placard sans porte, des portes de placard blanches, un plan de travail en surface solide, un mur gris, un sol en bois brun, des machines dissimulées, un sol marron et un plan de travail blanc.
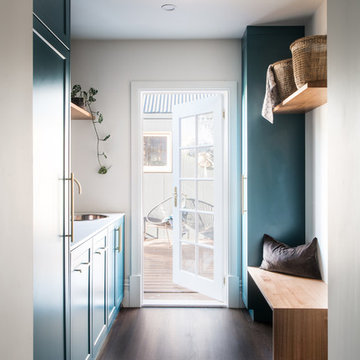
Anjie Blair Photography
Cette photo montre une buanderie parallèle chic multi-usage et de taille moyenne avec un évier posé, un placard à porte shaker, un plan de travail en quartz modifié, un mur blanc, parquet foncé, des machines dissimulées, un sol marron, un plan de travail blanc et des portes de placard bleues.
Cette photo montre une buanderie parallèle chic multi-usage et de taille moyenne avec un évier posé, un placard à porte shaker, un plan de travail en quartz modifié, un mur blanc, parquet foncé, des machines dissimulées, un sol marron, un plan de travail blanc et des portes de placard bleues.
Idées déco de buanderies avec des machines dissimulées et un plan de travail blanc
3