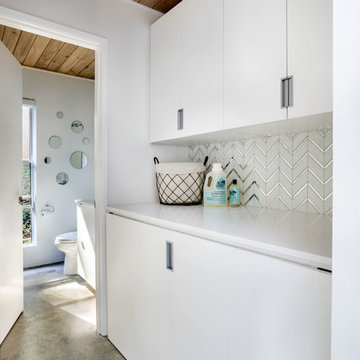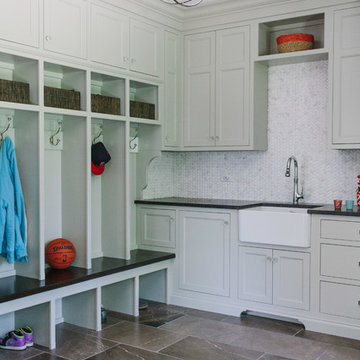Buanderie
Trier par :
Budget
Trier par:Populaires du jour
1 - 20 sur 185 photos
1 sur 3

Exemple d'une grande buanderie linéaire chic avec un placard à porte shaker, des portes de placard blanches, un plan de travail en stéatite, un sol en ardoise, des machines dissimulées, un plan de travail gris et un mur gris.

Réalisation d'une petite buanderie linéaire vintage avec un placard à porte plane, des portes de placard blanches, un plan de travail en quartz modifié, un mur blanc, sol en béton ciré et des machines dissimulées.

Zarrillo's
Idée de décoration pour une petite buanderie parallèle tradition multi-usage avec un évier encastré, un placard à porte shaker, des portes de placard blanches, un plan de travail en granite, un sol en marbre et des machines dissimulées.
Idée de décoration pour une petite buanderie parallèle tradition multi-usage avec un évier encastré, un placard à porte shaker, des portes de placard blanches, un plan de travail en granite, un sol en marbre et des machines dissimulées.

Stoffer Photography
Réalisation d'une grande buanderie tradition en L dédiée avec un mur blanc, un sol en marbre, un évier de ferme, un placard avec porte à panneau encastré, un plan de travail en surface solide, des machines dissimulées et des portes de placard grises.
Réalisation d'une grande buanderie tradition en L dédiée avec un mur blanc, un sol en marbre, un évier de ferme, un placard avec porte à panneau encastré, un plan de travail en surface solide, des machines dissimulées et des portes de placard grises.

The built-ins hide the washer and dryer below and laundry supplies and hanging bar above. The upper cabinets have glass doors to showcase the owners’ blue and white pieces. A new pocket door separates the Laundry Room from the smaller, lower level bathroom. The opposite wall also has matching cabinets and marble top for additional storage and work space.
Jon Courville Photography

The kitchen, butlers pantry and laundry form a corridor which can be partitioned off with sliding doors
Clever storage for school bags and sports equipment Easy access from the side entrance so there is no need to clutter the kitchen.

Laundry with concealed washer and dryer behind doors one could think this was a butlers pantry instead. Open shelving to give a lived in personal look.

Cette image montre une petite buanderie linéaire design multi-usage avec un placard à porte plane, un plan de travail en surface solide, un mur blanc, un sol en carrelage de porcelaine, des machines dissimulées et des portes de placard blanches.

Laundry design cleverly utilising the under staircase space in this townhouse space.
Cette photo montre une petite buanderie parallèle tendance avec un évier encastré, des portes de placard blanches, un plan de travail en quartz modifié, une crédence blanche, une crédence en mosaïque, un mur blanc, parquet clair, des machines dissimulées, un sol marron et un plan de travail blanc.
Cette photo montre une petite buanderie parallèle tendance avec un évier encastré, des portes de placard blanches, un plan de travail en quartz modifié, une crédence blanche, une crédence en mosaïque, un mur blanc, parquet clair, des machines dissimulées, un sol marron et un plan de travail blanc.

This mud room is either entered via the mud room entry from the garage or through the glass exterior door. A large cabinetry coat closet flanks an expansive bench seat with drawer storage below for shoes. Floating shelves provide ample storage for small gardening items, hats and gloves. The bench seat upholstery adds warmth, comfort and a splash of color to the space. Stacked laundry behind retractable doors and a large folding counter completes the picture!

dettaglio della zona lavatrice asciugatrice, contatori e comandi remoti degli impianti, a sinistra dettaglio del porta biancheria.
Particolare della lavanderia con letto a scomparsa per la servitù.
Un letto che scompare all'occorrenza che può essere utilizzato anche per gli ospiti
il sistema integrato a ribalta permette di avere il letto completamente nascosto e non visible
foto marco Curatolo
foto marco Curatolo

We took a main level laundry room off the garage and moved it directly above the existing laundry more conveniently located near the 2nd floor bedrooms. The laundry was tucked into the unfinished attic space. Custom Made Cabinetry with laundry basket cubbies help to keep this busy family organized.

Exemple d'une buanderie parallèle rétro multi-usage et de taille moyenne avec un évier encastré, un placard à porte shaker, des portes de placard grises, plan de travail en marbre, un mur blanc, sol en béton ciré, des machines dissimulées, un sol gris et un plan de travail blanc.

Cette photo montre une petite buanderie rétro multi-usage avec un évier intégré, un plan de travail en quartz, un mur blanc, un sol en marbre, des machines dissimulées, un sol vert et un plan de travail blanc.

Bespoke Laundry Cupboard
Réalisation d'une petite buanderie linéaire design multi-usage avec un placard à porte plane, des portes de placard grises, un plan de travail en bois, un mur blanc, parquet foncé, des machines dissimulées, un sol marron et un plan de travail marron.
Réalisation d'une petite buanderie linéaire design multi-usage avec un placard à porte plane, des portes de placard grises, un plan de travail en bois, un mur blanc, parquet foncé, des machines dissimulées, un sol marron et un plan de travail marron.

This cheerful room is actual a laundry in hiding! The washer and dryer sit behind cabinet doors and a tall freezer is also hiding out. Even the cat littler box is tucked away behind a curtain of shells and driftwood! The glass mosaic splashback sets the beach theme and is echoed in design elements around the room.

Utility room with washing machine and dryer behind bespoke shaker-style sliding doors. Porcelain tiled floor in black and white starburst design.
Cette image montre une buanderie linéaire minimaliste dédiée et de taille moyenne avec un placard à porte shaker, des portes de placard bleues, plan de travail en marbre, une crédence en carreau de porcelaine, un mur blanc, un sol en carrelage de porcelaine, des machines dissimulées, un sol noir et un plan de travail blanc.
Cette image montre une buanderie linéaire minimaliste dédiée et de taille moyenne avec un placard à porte shaker, des portes de placard bleues, plan de travail en marbre, une crédence en carreau de porcelaine, un mur blanc, un sol en carrelage de porcelaine, des machines dissimulées, un sol noir et un plan de travail blanc.

The common "U-Shaped" layout was retained in this shaker style kitchen. Using this functional space the focus turned to storage solutions. A great range of drawers were included in the plan, to place crockery, pots and pans, whilst clever corner storage ideas were implemented.
Concealed behind cavity sliding doors, the well set out walk in pantry lies, an ideal space for food preparation, storing appliances along with the families weekly grocery shopping.
Relaxation is key in this stunning bathroom setting, with calming muted tones along with the superb fit out provide the perfect scene to escape. When space is limited a wet room provides more room to move, where the shower is not enclosed opening up the space to fit this luxurious freestanding bathtub.
The well thought out laundry creating simplicity, clean lines, ample bench space and great storage. The beautiful timber look joinery has created a stunning contrast.t.

Idée de décoration pour une grande buanderie linéaire minimaliste en bois foncé multi-usage avec un évier 1 bac, un placard à porte plane, un plan de travail en quartz modifié, une crédence en feuille de verre, un mur blanc, un sol en vinyl, des machines dissimulées, un sol marron, un plan de travail blanc et un plafond voûté.

Butler's Pantry between kitchen and dining room doubles as a Laundry room. Laundry machines are hidden behind doors. Leslie Schwartz Photography
Cette photo montre une petite buanderie linéaire chic multi-usage avec un évier 1 bac, un placard à porte affleurante, des portes de placard blanches, un plan de travail en stéatite, un mur vert, un sol en bois brun, des machines dissimulées et plan de travail noir.
Cette photo montre une petite buanderie linéaire chic multi-usage avec un évier 1 bac, un placard à porte affleurante, des portes de placard blanches, un plan de travail en stéatite, un mur vert, un sol en bois brun, des machines dissimulées et plan de travail noir.
1