Idées déco de buanderies avec des machines superposées et plan de travail noir
Trier par :
Budget
Trier par:Populaires du jour
21 - 40 sur 205 photos
1 sur 3
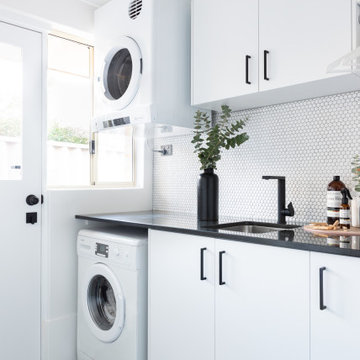
Exemple d'une buanderie linéaire tendance multi-usage et de taille moyenne avec un évier encastré, un placard à porte plane, des portes de placard blanches, une crédence blanche, un mur blanc, un sol en carrelage de porcelaine, des machines superposées, un sol gris et plan de travail noir.
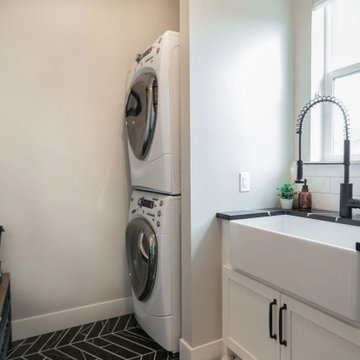
Alongside Tschida Construction and Pro Design Custom Cabinetry, we upgraded a new build to maximum function and magazine worthy style. Changing swinging doors to pocket, stacking laundry units, and doing closed cabinetry options really made the space seem as though it doubled.

Wash and Dry
Photo by Ron Garrison
Idée de décoration pour une grande buanderie tradition en U multi-usage avec un placard à porte shaker, des portes de placard bleues, un plan de travail en quartz modifié, un mur blanc, un sol en travertin, des machines superposées, un sol multicolore et plan de travail noir.
Idée de décoration pour une grande buanderie tradition en U multi-usage avec un placard à porte shaker, des portes de placard bleues, un plan de travail en quartz modifié, un mur blanc, un sol en travertin, des machines superposées, un sol multicolore et plan de travail noir.

Laundry space is integrated into Primary Suite Closet - Architect: HAUS | Architecture For Modern Lifestyles - Builder: WERK | Building Modern - Photo: HAUS

This spacious laundry room/mudroom is conveniently located adjacent to the kitchen.
Inspiration pour une buanderie linéaire design multi-usage et de taille moyenne avec des portes de placard blanches, un mur beige, un sol en ardoise, des machines superposées, un sol noir, plan de travail noir, un placard avec porte à panneau encastré et un évier encastré.
Inspiration pour une buanderie linéaire design multi-usage et de taille moyenne avec des portes de placard blanches, un mur beige, un sol en ardoise, des machines superposées, un sol noir, plan de travail noir, un placard avec porte à panneau encastré et un évier encastré.

As a recently purchased home, our clients quickly decided they needed to make some major adjustments. The home was pretty outdated and didn’t speak to the young family’s unique style, but we wanted to keep the welcoming character of this Mediterranean bungalow in tact. The classic white kitchen with a new layout is the perfect backdrop for the family. Brass accents add a touch of luster throughout and modernizes the fixtures and hardware.
While the main common areas feature neutral color palettes, we quickly gave each room a burst of energy through bright accent colors and patterned textiles. The kids’ rooms are the most playful, showcasing bold wallcoverings, bright tones, and even a teepee tent reading nook.
Designed by Joy Street Design serving Oakland, Berkeley, San Francisco, and the whole of the East Bay.
For more about Joy Street Design, click here: https://www.joystreetdesign.com/
To learn more about this project, click here: https://www.joystreetdesign.com/portfolio/gower-street

New laundry room and pantry area. Background 1 of 4 new bathrooms EWC Home Services Bathroom remodel and design.
Cette photo montre une buanderie nature en L multi-usage et de taille moyenne avec un placard avec porte à panneau surélevé, un plan de travail en stéatite, un sol en calcaire, des machines superposées, un sol beige et plan de travail noir.
Cette photo montre une buanderie nature en L multi-usage et de taille moyenne avec un placard avec porte à panneau surélevé, un plan de travail en stéatite, un sol en calcaire, des machines superposées, un sol beige et plan de travail noir.
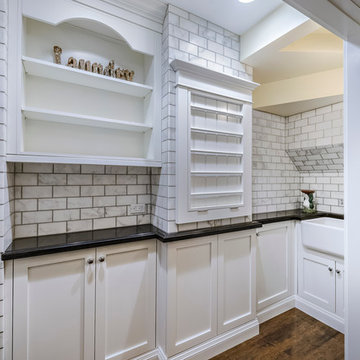
Doyle Terry
Cette photo montre une buanderie chic en U multi-usage et de taille moyenne avec un évier de ferme, un placard à porte shaker, des portes de placard blanches, un mur beige, un sol en bois brun, des machines superposées, un sol marron et plan de travail noir.
Cette photo montre une buanderie chic en U multi-usage et de taille moyenne avec un évier de ferme, un placard à porte shaker, des portes de placard blanches, un mur beige, un sol en bois brun, des machines superposées, un sol marron et plan de travail noir.

Josh Beeman Photography
Exemple d'une buanderie linéaire chic dédiée avec un évier encastré, un placard avec porte à panneau encastré, des portes de placard blanches, un mur bleu, parquet foncé, des machines superposées, un sol marron et plan de travail noir.
Exemple d'une buanderie linéaire chic dédiée avec un évier encastré, un placard avec porte à panneau encastré, des portes de placard blanches, un mur bleu, parquet foncé, des machines superposées, un sol marron et plan de travail noir.

Functional Utility Room, located just off the Dressing Room in the Master Suite allows quick access for the owners and a view of the private garden.
Room size: 7'8" x 8'
Ceiling height: 11'

Inspiration pour une buanderie linéaire traditionnelle dédiée avec un évier encastré, un placard à porte shaker, des portes de placard blanches, un plan de travail en quartz modifié, une crédence noire, une crédence en quartz modifié, un mur multicolore, un sol en bois brun, des machines superposées, un sol marron, plan de travail noir et du papier peint.

25 year old modular kitchen with very limited benchspace was replaced with a fully bespoke kitchen with all the bells and whistles perfect for a keen cook.

Partial view of Laundry room with custom designed & fabricated soapstone utility sink with integrated drain board and custom raw steel legs. Laundry features two stacked washer / dryer sets. Painted ship-lap walls with decorative raw concrete floor tiles. View to adjacent mudroom that includes a small built-in office space.

Please visit my website directly by copying and pasting this link directly into your browser: http://www.berensinteriors.com/ to learn more about this project and how we may work together!
This bright and cheerful laundry room will make doing laundry enjoyable. The frog wallpaper gives a funky cool vibe! Robert Naik Photography.

View of Laundry room with built-in soapstone folding counter above storage for industrial style rolling laundry carts and hampers. Space for hang drying above. Laundry features two stacked washer / dryer sets. Painted ship-lap walls with decorative raw concrete floor tiles. Built-in pull down ironing board between the washers / dryers.
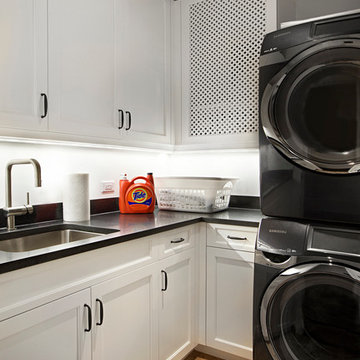
Traditionally detailed laundry room. The lattice screened cabinet is actually the end point for the laundry chute. Clothes on the floor above travel down a chute and into this cabinet.

Cette photo montre une buanderie linéaire chic multi-usage avec un évier de ferme, un placard à porte shaker, des portes de placard grises, une crédence en carrelage métro, un mur blanc, des machines superposées, un sol blanc et plan de travail noir.

pull out toe kick dog bowls
Photo by Ron Garrison
Réalisation d'une grande buanderie tradition en U multi-usage avec un placard à porte shaker, des portes de placard bleues, un plan de travail en granite, un mur blanc, un sol en travertin, des machines superposées, un sol multicolore et plan de travail noir.
Réalisation d'une grande buanderie tradition en U multi-usage avec un placard à porte shaker, des portes de placard bleues, un plan de travail en granite, un mur blanc, un sol en travertin, des machines superposées, un sol multicolore et plan de travail noir.

Cette photo montre une petite buanderie linéaire moderne dédiée avec un évier 1 bac, un placard à porte plane, des portes de placard blanches, une crédence blanche, une crédence en mosaïque, un mur blanc, des machines superposées, un sol beige, plan de travail noir et un plafond en bois.
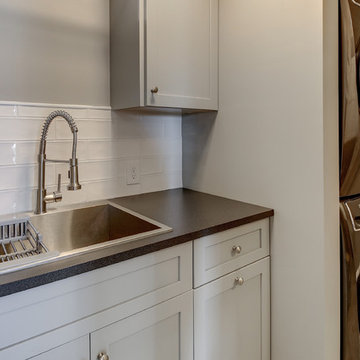
Inspiration pour une petite buanderie linéaire traditionnelle dédiée avec un évier posé, un placard à porte shaker, des portes de placard grises, un plan de travail en quartz modifié, un mur gris, des machines superposées, plan de travail noir, sol en stratifié et un sol gris.
Idées déco de buanderies avec des machines superposées et plan de travail noir
2