Idées déco de buanderies avec des portes de placard beiges et des portes de placard oranges
Trier par :
Budget
Trier par:Populaires du jour
241 - 260 sur 1 329 photos
1 sur 3
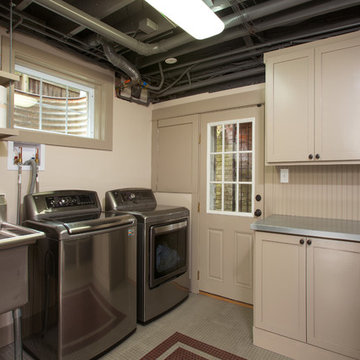
This laundry room / mudroom is fitted with storage, counter space, and a large sink. Beadboard is painted to match the cabinets and makes a perfect backsplash.

Spacecrafting
Cette image montre une petite buanderie design en L dédiée avec un évier posé, un placard à porte plane, un plan de travail en surface solide, un sol en carrelage de céramique, des machines côte à côte, des portes de placard beiges et un mur multicolore.
Cette image montre une petite buanderie design en L dédiée avec un évier posé, un placard à porte plane, un plan de travail en surface solide, un sol en carrelage de céramique, des machines côte à côte, des portes de placard beiges et un mur multicolore.
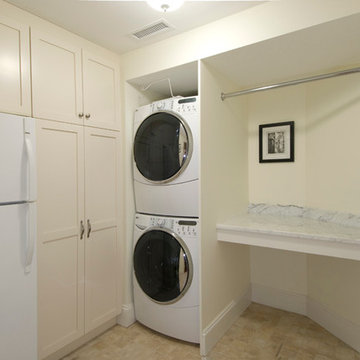
This laundry/pantry/storage room features built in cabinets, limestone floor and marble countertop.
Cette photo montre une grande buanderie moderne avec un placard avec porte à panneau encastré, des portes de placard beiges, plan de travail en marbre, un mur beige et des machines superposées.
Cette photo montre une grande buanderie moderne avec un placard avec porte à panneau encastré, des portes de placard beiges, plan de travail en marbre, un mur beige et des machines superposées.
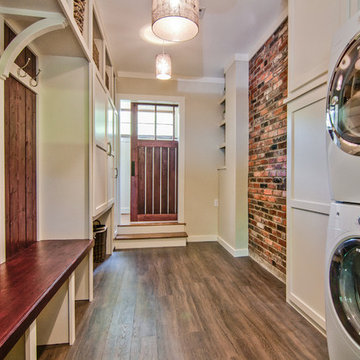
Cette image montre une buanderie traditionnelle avec des portes de placard beiges, un mur gris, des machines superposées et un sol marron.
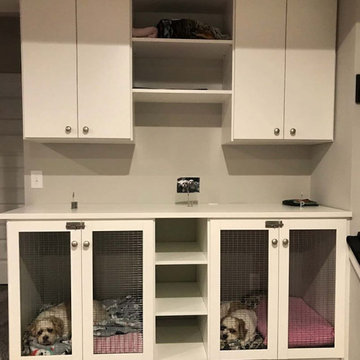
Built in dog kennels created in the homeowner's large laundry room. Despite their faces, these pups really do love their new spaces!
Idées déco pour une buanderie classique multi-usage et de taille moyenne avec un placard à porte plane, des portes de placard beiges, un plan de travail en stratifié et un plan de travail beige.
Idées déco pour une buanderie classique multi-usage et de taille moyenne avec un placard à porte plane, des portes de placard beiges, un plan de travail en stratifié et un plan de travail beige.

Utility Room
Inspiration pour une buanderie parallèle rustique multi-usage et de taille moyenne avec un évier de ferme, un placard avec porte à panneau encastré, des portes de placard beiges, un plan de travail en quartz modifié, une crédence beige, une crédence en quartz modifié, un mur beige, un sol en calcaire, des machines côte à côte, un sol beige, un plan de travail beige et du papier peint.
Inspiration pour une buanderie parallèle rustique multi-usage et de taille moyenne avec un évier de ferme, un placard avec porte à panneau encastré, des portes de placard beiges, un plan de travail en quartz modifié, une crédence beige, une crédence en quartz modifié, un mur beige, un sol en calcaire, des machines côte à côte, un sol beige, un plan de travail beige et du papier peint.

Inspiration pour une petite buanderie linéaire design avec un placard, un évier encastré, un placard à porte plane, des portes de placard beiges, un plan de travail en quartz modifié, un mur vert, parquet clair, des machines superposées, un sol marron et un plan de travail beige.
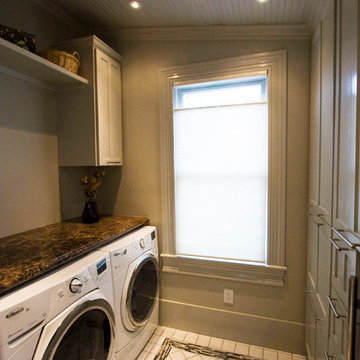
The Laundry / Pantry was designed to pull in elements from the kitchen to this highly used space. To make the space look larger, we installed the tile within the accent tile ("the rug") on the bias.
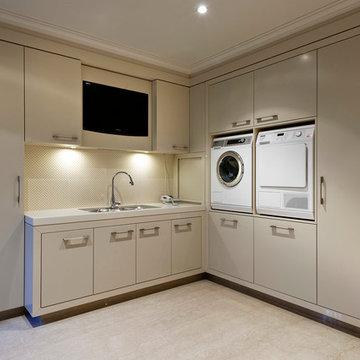
Aménagement d'une buanderie contemporaine avec un placard à porte plane, des portes de placard beiges, un mur beige, des machines côte à côte et un sol beige.
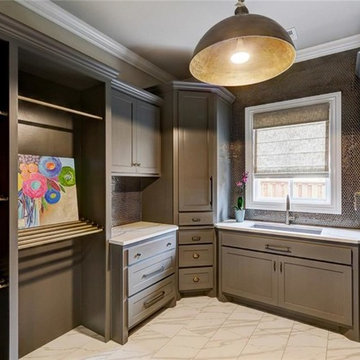
Aménagement d'une grande buanderie classique en U dédiée avec un évier encastré, un placard à porte shaker, des portes de placard beiges, un plan de travail en quartz modifié, un mur violet, un sol en carrelage de porcelaine et des machines côte à côte.
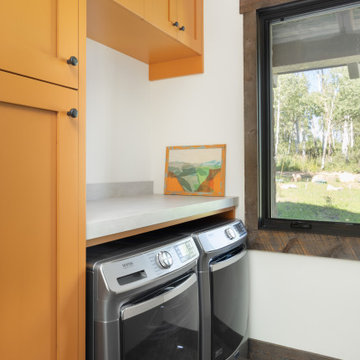
Aménagement d'une petite buanderie parallèle montagne dédiée avec un placard avec porte à panneau encastré, des portes de placard oranges, plan de travail en marbre, un mur blanc, un sol en carrelage de céramique, des machines côte à côte, un sol marron et un plan de travail blanc.
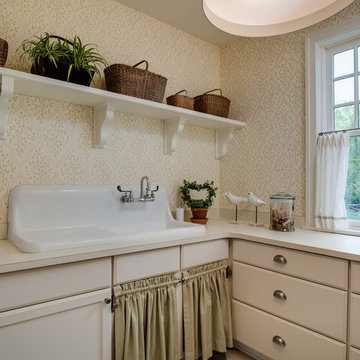
Réalisation d'une buanderie style shabby chic avec des portes de placard beiges, un évier utilitaire et un plan de travail beige.
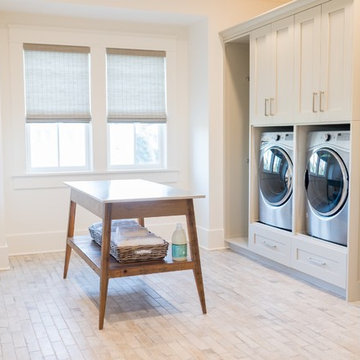
Photographer: Alex Thornton Photography
Réalisation d'une buanderie parallèle marine dédiée avec un évier encastré, un placard à porte shaker, des portes de placard beiges, un mur blanc, des machines côte à côte, un sol beige et un plan de travail beige.
Réalisation d'une buanderie parallèle marine dédiée avec un évier encastré, un placard à porte shaker, des portes de placard beiges, un mur blanc, des machines côte à côte, un sol beige et un plan de travail beige.
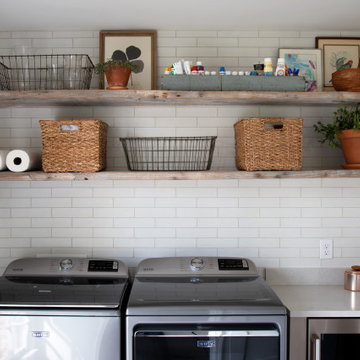
Inspiration pour une petite buanderie linéaire traditionnelle dédiée avec un placard à porte affleurante, des portes de placard beiges, un plan de travail en quartz modifié, une crédence blanche, une crédence en carrelage métro, un mur blanc, un sol en carrelage de porcelaine, des machines côte à côte, un sol rose et un plan de travail blanc.
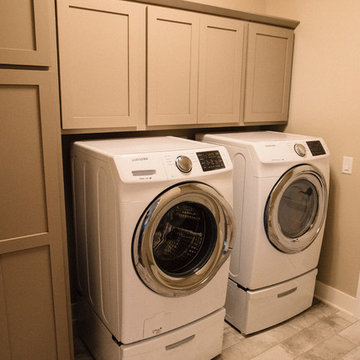
Idées déco pour une petite buanderie linéaire classique multi-usage avec un placard avec porte à panneau encastré, des portes de placard beiges et des machines côte à côte.
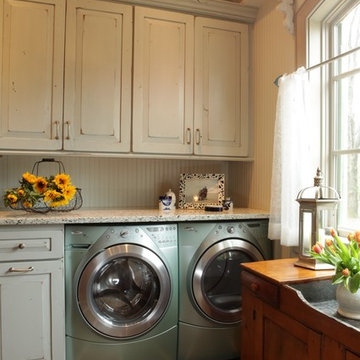
Denash Photography, Designed by Jenny Rausch C.K.D
This fabulous laundry room is a favorite. The distressed cabinetry with tumbled stone floor and custom piece of furniture sets it apart from any traditional laundry room. Bead board walls, granite countertop, beautiful blue gray washer dryer built in. The under counter laundry with folding area and dry sink are highly functional for any homeowner.
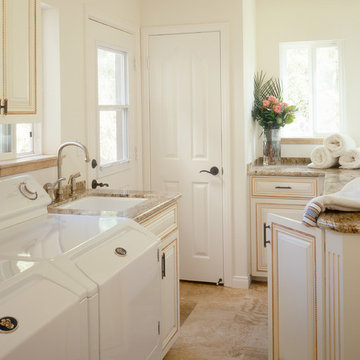
Inspiration pour une buanderie traditionnelle en L dédiée avec un évier encastré, un placard avec porte à panneau surélevé, des portes de placard beiges, un mur blanc, des machines côte à côte, un sol beige, un plan de travail en granite, un sol en carrelage de porcelaine et un plan de travail marron.

The kitchen, butler’s pantry, and laundry room uses Arbor Mills cabinetry and quartz counter tops. Wide plank flooring is installed to bring in an early world feel. Encaustic tiles and black iron hardware were used throughout. The butler’s pantry has polished brass latches and cup pulls which shine brightly on black painted cabinets. Across from the laundry room the fully custom mudroom wall was built around a salvaged 4” thick seat stained to match the laundry room cabinets.

This new home was built on an old lot in Dallas, TX in the Preston Hollow neighborhood. The new home is a little over 5,600 sq.ft. and features an expansive great room and a professional chef’s kitchen. This 100% brick exterior home was built with full-foam encapsulation for maximum energy performance. There is an immaculate courtyard enclosed by a 9' brick wall keeping their spool (spa/pool) private. Electric infrared radiant patio heaters and patio fans and of course a fireplace keep the courtyard comfortable no matter what time of year. A custom king and a half bed was built with steps at the end of the bed, making it easy for their dog Roxy, to get up on the bed. There are electrical outlets in the back of the bathroom drawers and a TV mounted on the wall behind the tub for convenience. The bathroom also has a steam shower with a digital thermostatic valve. The kitchen has two of everything, as it should, being a commercial chef's kitchen! The stainless vent hood, flanked by floating wooden shelves, draws your eyes to the center of this immaculate kitchen full of Bluestar Commercial appliances. There is also a wall oven with a warming drawer, a brick pizza oven, and an indoor churrasco grill. There are two refrigerators, one on either end of the expansive kitchen wall, making everything convenient. There are two islands; one with casual dining bar stools, as well as a built-in dining table and another for prepping food. At the top of the stairs is a good size landing for storage and family photos. There are two bedrooms, each with its own bathroom, as well as a movie room. What makes this home so special is the Casita! It has its own entrance off the common breezeway to the main house and courtyard. There is a full kitchen, a living area, an ADA compliant full bath, and a comfortable king bedroom. It’s perfect for friends staying the weekend or in-laws staying for a month.

This stunning home is a combination of the best of traditional styling with clean and modern design, creating a look that will be as fresh tomorrow as it is today. Traditional white painted cabinetry in the kitchen, combined with the slab backsplash, a simpler door style and crown moldings with straight lines add a sleek, non-fussy style. An architectural hood with polished brass accents and stainless steel appliances dress up this painted kitchen for upscale, contemporary appeal. The kitchen islands offers a notable color contrast with their rich, dark, gray finish.
The stunning bar area is the entertaining hub of the home. The second bar allows the homeowners an area for their guests to hang out and keeps them out of the main work zone.
The family room used to be shut off from the kitchen. Opening up the wall between the two rooms allows for the function of modern living. The room was full of built ins that were removed to give the clean esthetic the homeowners wanted. It was a joy to redesign the fireplace to give it the contemporary feel they longed for.
Their used to be a large angled wall in the kitchen (the wall the double oven and refrigerator are on) by straightening that out, the homeowners gained better function in the kitchen as well as allowing for the first floor laundry to now double as a much needed mudroom room as well.
Idées déco de buanderies avec des portes de placard beiges et des portes de placard oranges
13