Idées déco de buanderies avec des portes de placard beiges et des portes de placard turquoises
Trier par :
Budget
Trier par:Populaires du jour
161 - 180 sur 1 435 photos
1 sur 3

Réalisation d'une buanderie linéaire tradition dédiée et de taille moyenne avec un évier encastré, des portes de placard turquoises, un plan de travail en quartz modifié, parquet foncé, des machines côte à côte, un sol marron, un plan de travail blanc, un placard avec porte à panneau encastré et un mur beige.

Laundry Room with built-in cubby/locker storage
Cette image montre une grande buanderie traditionnelle multi-usage avec un évier de ferme, un placard à porte affleurante, des portes de placard beiges, un mur gris, des machines superposées, un sol multicolore et un plan de travail gris.
Cette image montre une grande buanderie traditionnelle multi-usage avec un évier de ferme, un placard à porte affleurante, des portes de placard beiges, un mur gris, des machines superposées, un sol multicolore et un plan de travail gris.

This Altadena home is the perfect example of modern farmhouse flair. The powder room flaunts an elegant mirror over a strapping vanity; the butcher block in the kitchen lends warmth and texture; the living room is replete with stunning details like the candle style chandelier, the plaid area rug, and the coral accents; and the master bathroom’s floor is a gorgeous floor tile.
Project designed by Courtney Thomas Design in La Cañada. Serving Pasadena, Glendale, Monrovia, San Marino, Sierra Madre, South Pasadena, and Altadena.
For more about Courtney Thomas Design, click here: https://www.courtneythomasdesign.com/
To learn more about this project, click here:
https://www.courtneythomasdesign.com/portfolio/new-construction-altadena-rustic-modern/

The perfect amount of space to get the laundry done! We love the color of the cabinets with the reclaimed wood (tractor trailer floor) counter tops...and again, that floor just brings everything together!

Idées déco pour une grande buanderie classique en U dédiée avec un évier encastré, un placard à porte shaker, des portes de placard beiges, un plan de travail en quartz modifié, un sol en carrelage de porcelaine, des machines côte à côte et un mur marron.

This light and airy laundry room/mudroom beckons you with two beautiful white capiz seashell pendant lights, custom floor to ceiling cabinetry with crown molding, raised washer and dryer with storage underneath, wooden folding counter, and wall paper accent wall
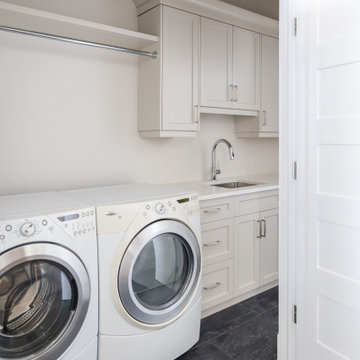
Inspiration pour une petite buanderie linéaire traditionnelle avec un placard, un évier encastré, un placard à porte shaker, des portes de placard beiges, un plan de travail en quartz modifié, des machines côte à côte et un plan de travail blanc.

Clients had a large wasted space area upstairs and wanted to better utilize the area. They decided to add a large laundry area that provided tons of storage and workspace to properly do laundry. This family of 5 has deeply benefited from creating this more functional beautiful laundry space.

Two adjoining challenging small spaces with three functions transformed into one great space: Laundry Room, Full Bathroom & Utility Room.
Aménagement d'une petite buanderie parallèle classique multi-usage avec un évier encastré, un placard avec porte à panneau surélevé, des portes de placard beiges, un plan de travail en quartz modifié, un mur beige, un sol en vinyl, des machines superposées, un sol gris et un plan de travail blanc.
Aménagement d'une petite buanderie parallèle classique multi-usage avec un évier encastré, un placard avec porte à panneau surélevé, des portes de placard beiges, un plan de travail en quartz modifié, un mur beige, un sol en vinyl, des machines superposées, un sol gris et un plan de travail blanc.

This stunning home is a combination of the best of traditional styling with clean and modern design, creating a look that will be as fresh tomorrow as it is today. Traditional white painted cabinetry in the kitchen, combined with the slab backsplash, a simpler door style and crown moldings with straight lines add a sleek, non-fussy style. An architectural hood with polished brass accents and stainless steel appliances dress up this painted kitchen for upscale, contemporary appeal. The kitchen islands offers a notable color contrast with their rich, dark, gray finish.
The stunning bar area is the entertaining hub of the home. The second bar allows the homeowners an area for their guests to hang out and keeps them out of the main work zone.
The family room used to be shut off from the kitchen. Opening up the wall between the two rooms allows for the function of modern living. The room was full of built ins that were removed to give the clean esthetic the homeowners wanted. It was a joy to redesign the fireplace to give it the contemporary feel they longed for.
Their used to be a large angled wall in the kitchen (the wall the double oven and refrigerator are on) by straightening that out, the homeowners gained better function in the kitchen as well as allowing for the first floor laundry to now double as a much needed mudroom room as well.

Construction by J.T. Delaney Construction, LLC | Photography by Jared Kuzia
Cette image montre une buanderie traditionnelle avec un évier de ferme, un placard avec porte à panneau encastré, des portes de placard turquoises, un mur beige, des machines côte à côte, un sol gris et un plan de travail blanc.
Cette image montre une buanderie traditionnelle avec un évier de ferme, un placard avec porte à panneau encastré, des portes de placard turquoises, un mur beige, des machines côte à côte, un sol gris et un plan de travail blanc.
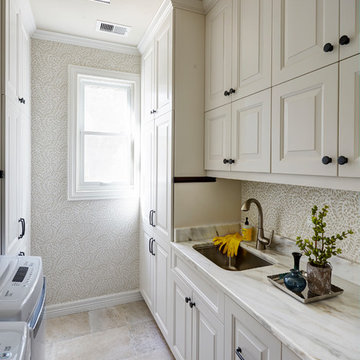
Kaskel Photography
Idées déco pour une buanderie parallèle classique dédiée avec un évier encastré, un placard avec porte à panneau surélevé, des portes de placard beiges, un mur beige, des machines côte à côte et un sol beige.
Idées déco pour une buanderie parallèle classique dédiée avec un évier encastré, un placard avec porte à panneau surélevé, des portes de placard beiges, un mur beige, des machines côte à côte et un sol beige.

A small laundry room was reworked to provide space for a mudroom bench and additional storage
Inspiration pour une petite buanderie linéaire traditionnelle multi-usage avec un placard avec porte à panneau surélevé, des portes de placard beiges, un mur beige, un sol en carrelage de céramique, des machines superposées et un sol beige.
Inspiration pour une petite buanderie linéaire traditionnelle multi-usage avec un placard avec porte à panneau surélevé, des portes de placard beiges, un mur beige, un sol en carrelage de céramique, des machines superposées et un sol beige.
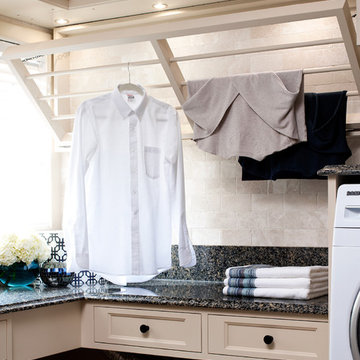
Pulldown drying rack. Photo by Brandon Barré.
Exemple d'une buanderie chic avec des portes de placard beiges, un placard avec porte à panneau encastré et plan de travail noir.
Exemple d'une buanderie chic avec des portes de placard beiges, un placard avec porte à panneau encastré et plan de travail noir.
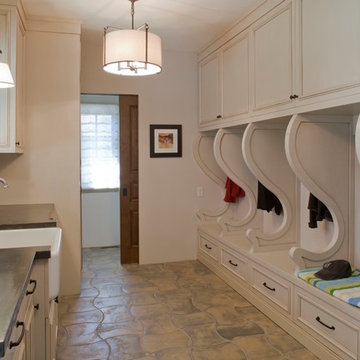
Mudroom-Laundry Room with shower and toilet behind pocket door. A cubby for everyone!
Idée de décoration pour une buanderie tradition multi-usage avec un évier de ferme, des portes de placard beiges, un plan de travail en béton, sol en béton ciré et un sol beige.
Idée de décoration pour une buanderie tradition multi-usage avec un évier de ferme, des portes de placard beiges, un plan de travail en béton, sol en béton ciré et un sol beige.
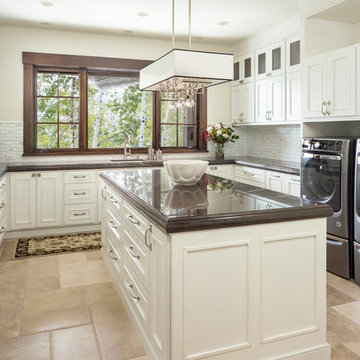
Cette image montre une buanderie traditionnelle en U dédiée avec un évier 1 bac, un placard avec porte à panneau encastré, des portes de placard beiges, un mur beige, des machines côte à côte, un sol beige et un plan de travail marron.

Contemporary laundry and utility room in Cashmere with Wenge effect worktops. Elevated Miele washing machine and tumble dryer with pull-out shelf below for easy changeover of loads.
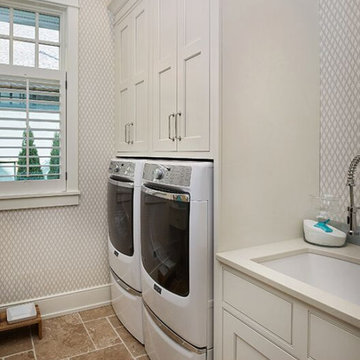
Cette photo montre une grande buanderie linéaire chic dédiée avec un évier encastré, un placard à porte shaker, des portes de placard beiges, un plan de travail en quartz modifié, un mur beige, un sol en carrelage de céramique, des machines côte à côte, un sol marron et un plan de travail beige.
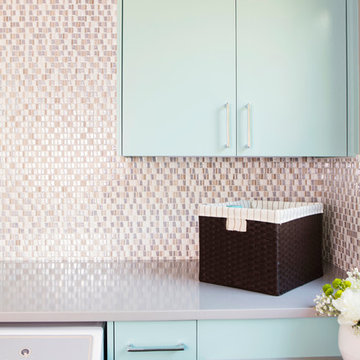
Mia Baxter Smail
Cette image montre une buanderie traditionnelle en L dédiée et de taille moyenne avec un évier encastré, un placard à porte plane, des portes de placard turquoises, un plan de travail en surface solide, un mur beige, un sol en carrelage de porcelaine, un sol marron et un plan de travail gris.
Cette image montre une buanderie traditionnelle en L dédiée et de taille moyenne avec un évier encastré, un placard à porte plane, des portes de placard turquoises, un plan de travail en surface solide, un mur beige, un sol en carrelage de porcelaine, un sol marron et un plan de travail gris.
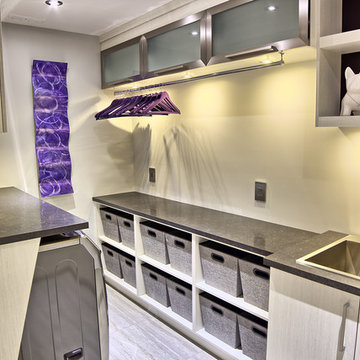
Samuel Morin Technologue
Exemple d'une buanderie parallèle tendance dédiée et de taille moyenne avec un placard à porte vitrée, des portes de placard beiges, un plan de travail en quartz, un mur beige, un sol en carrelage de céramique, des machines côte à côte et un évier posé.
Exemple d'une buanderie parallèle tendance dédiée et de taille moyenne avec un placard à porte vitrée, des portes de placard beiges, un plan de travail en quartz, un mur beige, un sol en carrelage de céramique, des machines côte à côte et un évier posé.
Idées déco de buanderies avec des portes de placard beiges et des portes de placard turquoises
9