Idées déco de buanderies avec des portes de placard beiges et un mur blanc
Trier par :
Budget
Trier par:Populaires du jour
61 - 80 sur 272 photos
1 sur 3
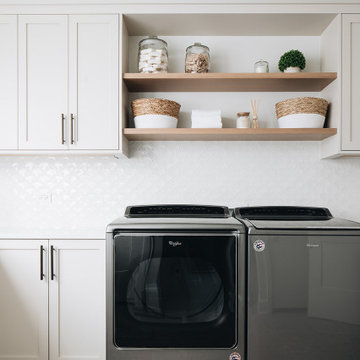
Cette photo montre une grande buanderie chic en U dédiée avec un évier encastré, un placard à porte shaker, des portes de placard beiges, un plan de travail en quartz modifié, une crédence blanche, une crédence en céramique, un mur blanc, un sol en carrelage de porcelaine, des machines côte à côte, un sol beige et un plan de travail blanc.
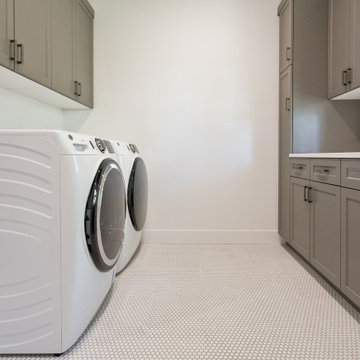
Laundry room floor - Matte white penny round tile from Roca Tile
Réalisation d'une buanderie parallèle tradition dédiée avec un évier encastré, un placard avec porte à panneau encastré, des portes de placard beiges, un plan de travail en quartz modifié, un mur blanc, un sol en carrelage de céramique, des machines côte à côte, un sol blanc et un plan de travail blanc.
Réalisation d'une buanderie parallèle tradition dédiée avec un évier encastré, un placard avec porte à panneau encastré, des portes de placard beiges, un plan de travail en quartz modifié, un mur blanc, un sol en carrelage de céramique, des machines côte à côte, un sol blanc et un plan de travail blanc.
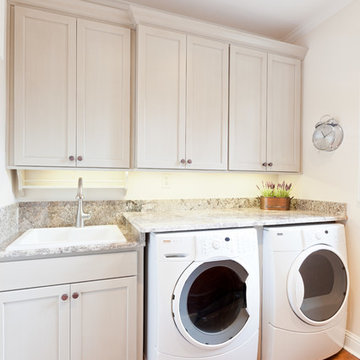
Traditional Laundry Room with Light Cabinets
Photo:Sacha Griffin
Inspiration pour une buanderie parallèle traditionnelle dédiée et de taille moyenne avec un évier posé, un placard avec porte à panneau encastré, des portes de placard beiges, un plan de travail en granite, un mur blanc, un sol en bois brun, des machines côte à côte, un sol marron et un plan de travail multicolore.
Inspiration pour une buanderie parallèle traditionnelle dédiée et de taille moyenne avec un évier posé, un placard avec porte à panneau encastré, des portes de placard beiges, un plan de travail en granite, un mur blanc, un sol en bois brun, des machines côte à côte, un sol marron et un plan de travail multicolore.
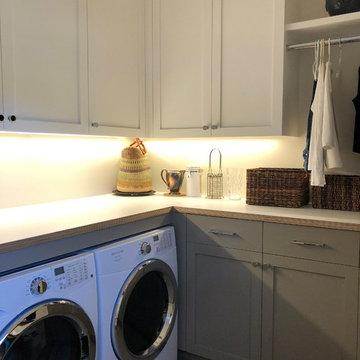
Libby Raab
Idée de décoration pour une petite buanderie tradition en L dédiée avec un placard à porte shaker, des portes de placard beiges, un plan de travail en stratifié, un mur blanc, un sol en carrelage de porcelaine, des machines côte à côte, un sol marron et un plan de travail blanc.
Idée de décoration pour une petite buanderie tradition en L dédiée avec un placard à porte shaker, des portes de placard beiges, un plan de travail en stratifié, un mur blanc, un sol en carrelage de porcelaine, des machines côte à côte, un sol marron et un plan de travail blanc.
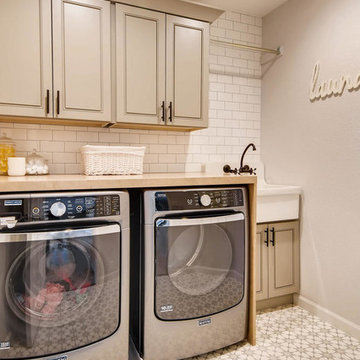
Cette image montre une grande buanderie parallèle rustique dédiée avec un évier 1 bac, un placard à porte shaker, des portes de placard beiges, un plan de travail en bois, un mur blanc, un sol en carrelage de céramique, des machines côte à côte, un sol multicolore et un plan de travail marron.

Exemple d'une petite buanderie tendance en L dédiée avec un évier de ferme, un placard à porte shaker, des portes de placard beiges, un plan de travail en onyx, une crédence blanche, une crédence en quartz modifié, un mur blanc, parquet clair, des machines côte à côte, un sol beige et un plan de travail blanc.
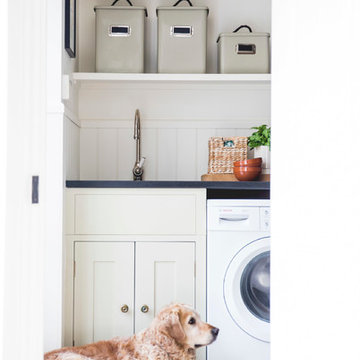
Inspiration pour une buanderie linéaire rustique dédiée avec un évier encastré, un placard à porte shaker, des portes de placard beiges, un mur blanc, un sol blanc et plan de travail noir.

This new home was built on an old lot in Dallas, TX in the Preston Hollow neighborhood. The new home is a little over 5,600 sq.ft. and features an expansive great room and a professional chef’s kitchen. This 100% brick exterior home was built with full-foam encapsulation for maximum energy performance. There is an immaculate courtyard enclosed by a 9' brick wall keeping their spool (spa/pool) private. Electric infrared radiant patio heaters and patio fans and of course a fireplace keep the courtyard comfortable no matter what time of year. A custom king and a half bed was built with steps at the end of the bed, making it easy for their dog Roxy, to get up on the bed. There are electrical outlets in the back of the bathroom drawers and a TV mounted on the wall behind the tub for convenience. The bathroom also has a steam shower with a digital thermostatic valve. The kitchen has two of everything, as it should, being a commercial chef's kitchen! The stainless vent hood, flanked by floating wooden shelves, draws your eyes to the center of this immaculate kitchen full of Bluestar Commercial appliances. There is also a wall oven with a warming drawer, a brick pizza oven, and an indoor churrasco grill. There are two refrigerators, one on either end of the expansive kitchen wall, making everything convenient. There are two islands; one with casual dining bar stools, as well as a built-in dining table and another for prepping food. At the top of the stairs is a good size landing for storage and family photos. There are two bedrooms, each with its own bathroom, as well as a movie room. What makes this home so special is the Casita! It has its own entrance off the common breezeway to the main house and courtyard. There is a full kitchen, a living area, an ADA compliant full bath, and a comfortable king bedroom. It’s perfect for friends staying the weekend or in-laws staying for a month.
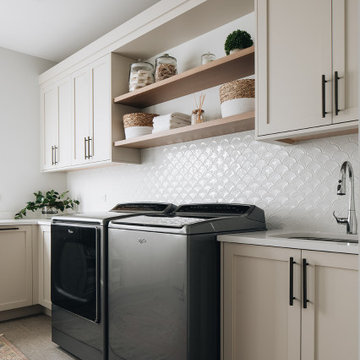
Cette image montre une grande buanderie traditionnelle en U dédiée avec un évier encastré, un placard à porte shaker, des portes de placard beiges, un plan de travail en quartz modifié, une crédence blanche, une crédence en céramique, un mur blanc, un sol en carrelage de porcelaine, des machines côte à côte, un sol beige et un plan de travail blanc.

Settled within a graffiti-covered laneway in the trendy heart of Mt Lawley you will find this four-bedroom, two-bathroom home.
The owners; a young professional couple wanted to build a raw, dark industrial oasis that made use of every inch of the small lot. Amenities aplenty, they wanted their home to complement the urban inner-city lifestyle of the area.
One of the biggest challenges for Limitless on this project was the small lot size & limited access. Loading materials on-site via a narrow laneway required careful coordination and a well thought out strategy.
Paramount in bringing to life the client’s vision was the mixture of materials throughout the home. For the second story elevation, black Weathertex Cladding juxtaposed against the white Sto render creates a bold contrast.
Upon entry, the room opens up into the main living and entertaining areas of the home. The kitchen crowns the family & dining spaces. The mix of dark black Woodmatt and bespoke custom cabinetry draws your attention. Granite benchtops and splashbacks soften these bold tones. Storage is abundant.
Polished concrete flooring throughout the ground floor blends these zones together in line with the modern industrial aesthetic.
A wine cellar under the staircase is visible from the main entertaining areas. Reclaimed red brickwork can be seen through the frameless glass pivot door for all to appreciate — attention to the smallest of details in the custom mesh wine rack and stained circular oak door handle.
Nestled along the north side and taking full advantage of the northern sun, the living & dining open out onto a layered alfresco area and pool. Bordering the outdoor space is a commissioned mural by Australian illustrator Matthew Yong, injecting a refined playfulness. It’s the perfect ode to the street art culture the laneways of Mt Lawley are so famous for.
Engineered timber flooring flows up the staircase and throughout the rooms of the first floor, softening the private living areas. Four bedrooms encircle a shared sitting space creating a contained and private zone for only the family to unwind.
The Master bedroom looks out over the graffiti-covered laneways bringing the vibrancy of the outside in. Black stained Cedarwest Squareline cladding used to create a feature bedhead complements the black timber features throughout the rest of the home.
Natural light pours into every bedroom upstairs, designed to reflect a calamity as one appreciates the hustle of inner city living outside its walls.
Smart wiring links each living space back to a network hub, ensuring the home is future proof and technology ready. An intercom system with gate automation at both the street and the lane provide security and the ability to offer guests access from the comfort of their living area.
Every aspect of this sophisticated home was carefully considered and executed. Its final form; a modern, inner-city industrial sanctuary with its roots firmly grounded amongst the vibrant urban culture of its surrounds.
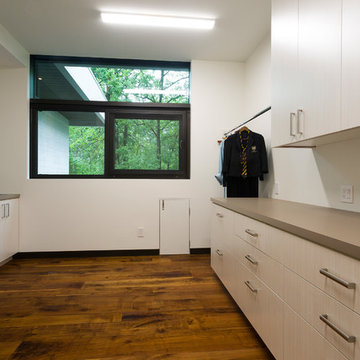
Laundry room with a custom walkthrough doggie door. Lined with bright and clean cabinetry.
Idée de décoration pour une très grande buanderie parallèle design dédiée avec un évier posé, un placard à porte plane, des portes de placard beiges, un plan de travail en stratifié, un mur blanc, un sol en bois brun, des machines côte à côte, un sol marron et un plan de travail beige.
Idée de décoration pour une très grande buanderie parallèle design dédiée avec un évier posé, un placard à porte plane, des portes de placard beiges, un plan de travail en stratifié, un mur blanc, un sol en bois brun, des machines côte à côte, un sol marron et un plan de travail beige.
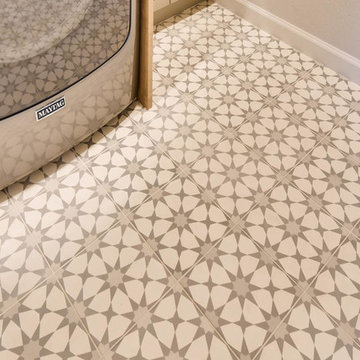
Idée de décoration pour une grande buanderie parallèle champêtre dédiée avec un évier 1 bac, un placard à porte shaker, des portes de placard beiges, un plan de travail en bois, un mur blanc, un sol en carrelage de céramique, des machines côte à côte, un sol multicolore et un plan de travail marron.
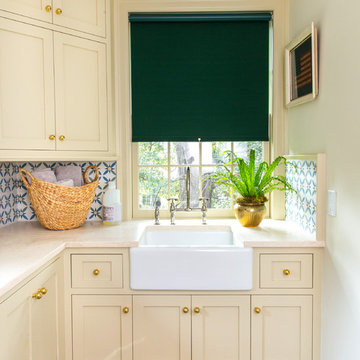
Full-scale interior design, architectural consultation, kitchen design, bath design, furnishings selection and project management for a home located in the historic district of Chapel Hill, North Carolina. The home features a fresh take on traditional southern decorating, and was included in the March 2018 issue of Southern Living magazine.
Read the full article here: https://www.southernliving.com/home/remodel/1930s-colonial-house-remodel
Photo by: Anna Routh

We see so many beautiful homes in so many amazing locations, but every now and then we step into a home that really does take our breath away!
Located on the most wonderfully serene country lane in the heart of East Sussex, Mr & Mrs Carter's home really is one of a kind. A period property originally built in the 14th century, it holds so much incredible history, and has housed many families over the hundreds of years. Burlanes were commissioned to design, create and install the kitchen and utility room, and a number of other rooms in the home, including the family bathroom, the master en-suite and dressing room, and bespoke shoe storage for the entrance hall.
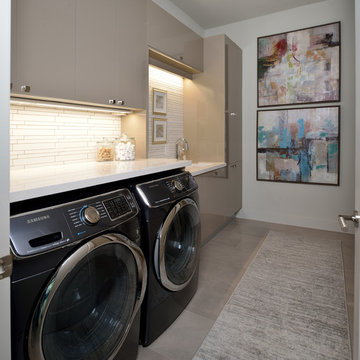
Aménagement d'une grande buanderie contemporaine dédiée avec un placard à porte plane, des portes de placard beiges, un mur blanc, des machines côte à côte, un sol beige, un évier encastré, un plan de travail en quartz modifié, un sol en carrelage de céramique et un plan de travail blanc.
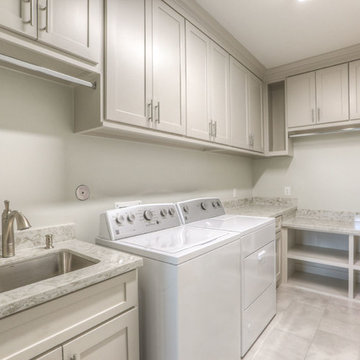
main laundry room by bedrooms
Cette image montre une grande buanderie traditionnelle en L dédiée avec un évier encastré, un placard à porte shaker, des portes de placard beiges, un plan de travail en granite, un mur blanc, un sol en carrelage de céramique, des machines côte à côte et un sol beige.
Cette image montre une grande buanderie traditionnelle en L dédiée avec un évier encastré, un placard à porte shaker, des portes de placard beiges, un plan de travail en granite, un mur blanc, un sol en carrelage de céramique, des machines côte à côte et un sol beige.
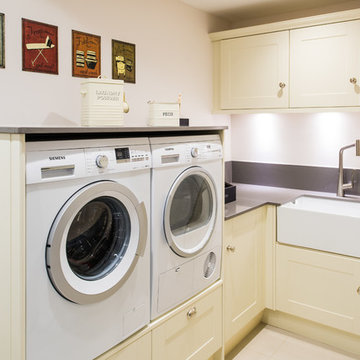
Aménagement d'une petite buanderie classique en L multi-usage avec un évier posé, un placard à porte plane, des portes de placard beiges, un mur blanc, des machines côte à côte et un plan de travail gris.
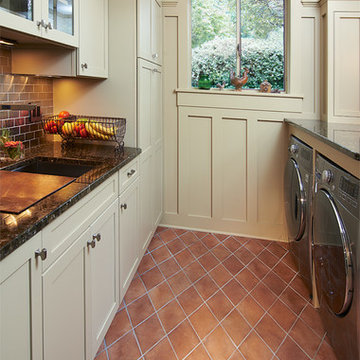
Dennis Roliff
Idées déco pour une buanderie parallèle craftsman multi-usage et de taille moyenne avec un placard avec porte à panneau encastré, des portes de placard beiges, un mur blanc, un sol en carrelage de céramique, des machines côte à côte, un plan de travail en granite et un sol orange.
Idées déco pour une buanderie parallèle craftsman multi-usage et de taille moyenne avec un placard avec porte à panneau encastré, des portes de placard beiges, un mur blanc, un sol en carrelage de céramique, des machines côte à côte, un plan de travail en granite et un sol orange.

Aménagement d'une buanderie bord de mer en L dédiée et de taille moyenne avec un évier encastré, un placard à porte plane, des portes de placard beiges, un plan de travail en quartz modifié, une crédence blanche, une crédence en céramique, un mur blanc, sol en béton ciré, des machines superposées, un sol multicolore et un plan de travail blanc.
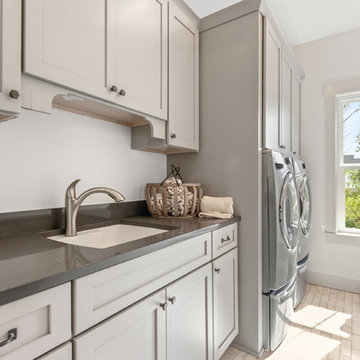
Cette image montre une buanderie parallèle rustique multi-usage avec un évier encastré, un placard à porte shaker, des portes de placard beiges, un mur blanc, des machines côte à côte, un sol beige et un plan de travail marron.
Idées déco de buanderies avec des portes de placard beiges et un mur blanc
4