Idées déco de buanderies avec des portes de placard beiges et un sol gris
Trier par :
Budget
Trier par:Populaires du jour
21 - 40 sur 124 photos
1 sur 3
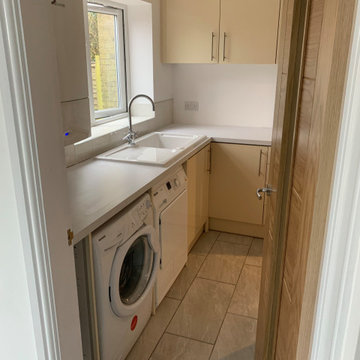
Aménagement d'une petite buanderie moderne en L multi-usage avec un évier posé, un placard à porte plane, des portes de placard beiges, un plan de travail en stratifié, un mur blanc, un sol en carrelage de porcelaine, des machines côte à côte, un sol gris et un plan de travail blanc.

Compact Laundry and Powder Room.
Photo: Mark Fergus
Aménagement d'une petite buanderie linéaire classique multi-usage avec un évier encastré, un placard à porte shaker, des portes de placard beiges, un plan de travail en granite, un sol en carrelage de porcelaine, des machines superposées, un sol gris, un mur beige, un plan de travail beige, une crédence en céramique et une crédence bleue.
Aménagement d'une petite buanderie linéaire classique multi-usage avec un évier encastré, un placard à porte shaker, des portes de placard beiges, un plan de travail en granite, un sol en carrelage de porcelaine, des machines superposées, un sol gris, un mur beige, un plan de travail beige, une crédence en céramique et une crédence bleue.
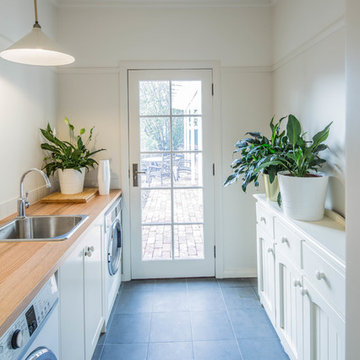
Nathan Lanham Photography
Exemple d'une buanderie parallèle chic dédiée et de taille moyenne avec un évier posé, des portes de placard beiges, un plan de travail en bois, un mur beige, un sol en carrelage de porcelaine, des machines côte à côte, un sol gris et un plan de travail beige.
Exemple d'une buanderie parallèle chic dédiée et de taille moyenne avec un évier posé, des portes de placard beiges, un plan de travail en bois, un mur beige, un sol en carrelage de porcelaine, des machines côte à côte, un sol gris et un plan de travail beige.
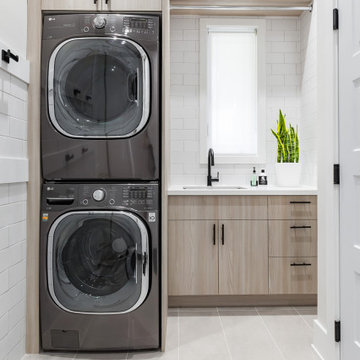
Réalisation d'une petite buanderie design en U dédiée avec un évier encastré, un placard à porte plane, des portes de placard beiges, un plan de travail en quartz, un mur blanc, un sol en carrelage de céramique, des machines superposées, un sol gris et un plan de travail blanc.
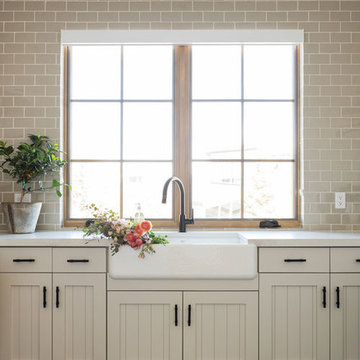
Exemple d'une grande buanderie chic en U avec un évier de ferme, des portes de placard beiges, un sol en carrelage de céramique et un sol gris.
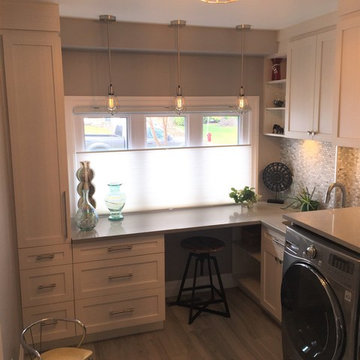
What was once a makeshift storage room off the garage is now a bright, large laundry room, with loads of storage, place for a stool for crafts or as a home office, a handy sink for washing delicates, and lots of natural light.

Cette image montre une buanderie traditionnelle multi-usage avec un évier de ferme, un placard avec porte à panneau encastré, des portes de placard beiges, un mur beige, des machines côte à côte, un sol gris et un plan de travail gris.

Réalisation d'une grande buanderie parallèle champêtre dédiée avec un évier encastré, un placard à porte plane, des portes de placard beiges, un plan de travail en granite, un mur blanc, un sol en ardoise, des machines superposées, un sol gris et un plan de travail gris.
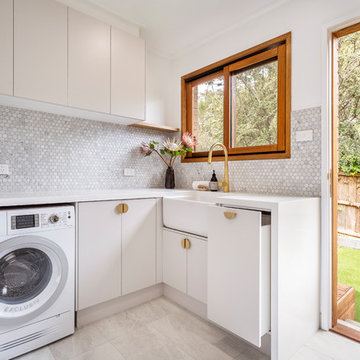
Laundry with functionality and loads of flair.
Leading onto outdoor entertaining area, it doubles as a utility area for serving and preparation.
Photography by Urban Abode, Melbourne
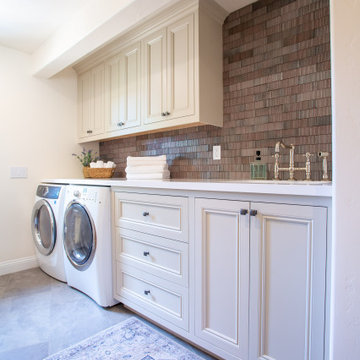
Réalisation d'une buanderie linéaire dédiée et de taille moyenne avec un évier encastré, des portes de placard beiges, un plan de travail en quartz modifié, une crédence grise, une crédence en brique, un mur blanc, un sol en carrelage de porcelaine, des machines côte à côte, un sol gris et un plan de travail blanc.
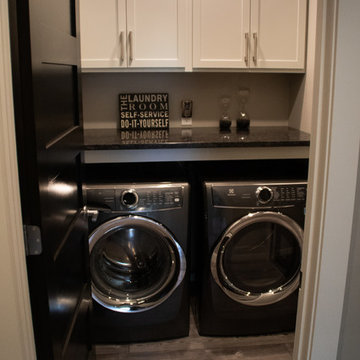
Cette image montre une petite buanderie urbaine avec un placard, un placard à porte shaker, des portes de placard beiges, un plan de travail en quartz modifié, un mur beige, parquet clair, des machines côte à côte, un sol gris et plan de travail noir.
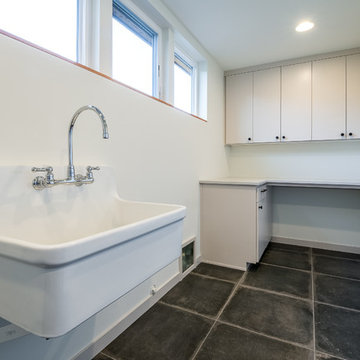
Jesse Smith
Réalisation d'une buanderie linéaire vintage dédiée et de taille moyenne avec un évier utilitaire, un placard à porte plane, des portes de placard beiges, un mur blanc, un sol en carrelage de porcelaine, des machines côte à côte et un sol gris.
Réalisation d'une buanderie linéaire vintage dédiée et de taille moyenne avec un évier utilitaire, un placard à porte plane, des portes de placard beiges, un mur blanc, un sol en carrelage de porcelaine, des machines côte à côte et un sol gris.
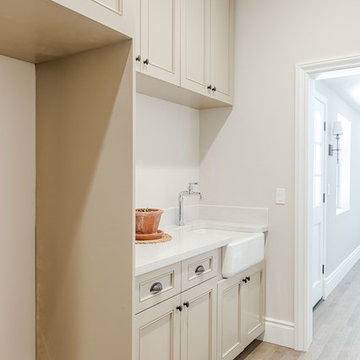
Mel Carll
Aménagement d'une petite buanderie classique en L dédiée avec un évier de ferme, un placard à porte affleurante, des portes de placard beiges, un mur blanc, un sol en carrelage de céramique, des machines côte à côte, un sol gris et un plan de travail blanc.
Aménagement d'une petite buanderie classique en L dédiée avec un évier de ferme, un placard à porte affleurante, des portes de placard beiges, un mur blanc, un sol en carrelage de céramique, des machines côte à côte, un sol gris et un plan de travail blanc.

Idées déco pour une buanderie en U multi-usage et de taille moyenne avec un évier encastré, un placard à porte plane, des portes de placard beiges, un plan de travail en surface solide, une crédence blanche, une crédence en céramique, un mur beige, un sol en carrelage de céramique, un sol gris et un plan de travail beige.

We re-designed and renovated three bathrooms and a laundry/mudroom in this builder-grade tract home. All finishes were carefully sourced, and all millwork was designed and custom-built.
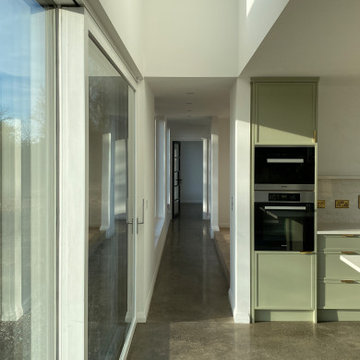
Polished concrete floors
Cette image montre une grande buanderie parallèle design avec un placard, un placard avec porte à panneau surélevé, des portes de placard beiges, un plan de travail en granite, sol en béton ciré, un sol gris, un plan de travail beige et un plafond voûté.
Cette image montre une grande buanderie parallèle design avec un placard, un placard avec porte à panneau surélevé, des portes de placard beiges, un plan de travail en granite, sol en béton ciré, un sol gris, un plan de travail beige et un plafond voûté.

Settled within a graffiti-covered laneway in the trendy heart of Mt Lawley you will find this four-bedroom, two-bathroom home.
The owners; a young professional couple wanted to build a raw, dark industrial oasis that made use of every inch of the small lot. Amenities aplenty, they wanted their home to complement the urban inner-city lifestyle of the area.
One of the biggest challenges for Limitless on this project was the small lot size & limited access. Loading materials on-site via a narrow laneway required careful coordination and a well thought out strategy.
Paramount in bringing to life the client’s vision was the mixture of materials throughout the home. For the second story elevation, black Weathertex Cladding juxtaposed against the white Sto render creates a bold contrast.
Upon entry, the room opens up into the main living and entertaining areas of the home. The kitchen crowns the family & dining spaces. The mix of dark black Woodmatt and bespoke custom cabinetry draws your attention. Granite benchtops and splashbacks soften these bold tones. Storage is abundant.
Polished concrete flooring throughout the ground floor blends these zones together in line with the modern industrial aesthetic.
A wine cellar under the staircase is visible from the main entertaining areas. Reclaimed red brickwork can be seen through the frameless glass pivot door for all to appreciate — attention to the smallest of details in the custom mesh wine rack and stained circular oak door handle.
Nestled along the north side and taking full advantage of the northern sun, the living & dining open out onto a layered alfresco area and pool. Bordering the outdoor space is a commissioned mural by Australian illustrator Matthew Yong, injecting a refined playfulness. It’s the perfect ode to the street art culture the laneways of Mt Lawley are so famous for.
Engineered timber flooring flows up the staircase and throughout the rooms of the first floor, softening the private living areas. Four bedrooms encircle a shared sitting space creating a contained and private zone for only the family to unwind.
The Master bedroom looks out over the graffiti-covered laneways bringing the vibrancy of the outside in. Black stained Cedarwest Squareline cladding used to create a feature bedhead complements the black timber features throughout the rest of the home.
Natural light pours into every bedroom upstairs, designed to reflect a calamity as one appreciates the hustle of inner city living outside its walls.
Smart wiring links each living space back to a network hub, ensuring the home is future proof and technology ready. An intercom system with gate automation at both the street and the lane provide security and the ability to offer guests access from the comfort of their living area.
Every aspect of this sophisticated home was carefully considered and executed. Its final form; a modern, inner-city industrial sanctuary with its roots firmly grounded amongst the vibrant urban culture of its surrounds.

Inner city self contained studio with the laundry in the ground floor garage. Plywood lining to walls and ceiling. Honed concrete floor.
Idée de décoration pour une petite buanderie linéaire design en bois multi-usage avec un évier 1 bac, un placard à porte plane, des portes de placard beiges, un plan de travail en stratifié, une crédence blanche, une crédence en mosaïque, un mur beige, sol en béton ciré, des machines côte à côte, un plan de travail beige, un plafond en bois et un sol gris.
Idée de décoration pour une petite buanderie linéaire design en bois multi-usage avec un évier 1 bac, un placard à porte plane, des portes de placard beiges, un plan de travail en stratifié, une crédence blanche, une crédence en mosaïque, un mur beige, sol en béton ciré, des machines côte à côte, un plan de travail beige, un plafond en bois et un sol gris.
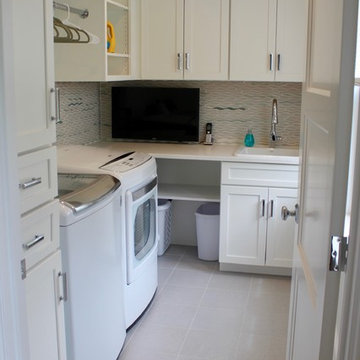
Cette image montre une buanderie traditionnelle en L dédiée et de taille moyenne avec un évier posé, des portes de placard beiges, un mur beige, sol en béton ciré, des machines côte à côte et un sol gris.
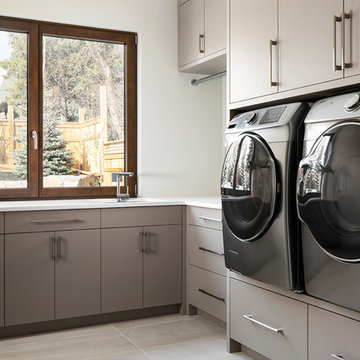
Contemporary laundry room with built in washer & dryer.
Aménagement d'une buanderie contemporaine en L dédiée et de taille moyenne avec un évier 1 bac, un placard à porte plane, des portes de placard beiges, un plan de travail en quartz modifié, un sol en carrelage de porcelaine, des machines côte à côte, un plan de travail blanc, un mur blanc et un sol gris.
Aménagement d'une buanderie contemporaine en L dédiée et de taille moyenne avec un évier 1 bac, un placard à porte plane, des portes de placard beiges, un plan de travail en quartz modifié, un sol en carrelage de porcelaine, des machines côte à côte, un plan de travail blanc, un mur blanc et un sol gris.
Idées déco de buanderies avec des portes de placard beiges et un sol gris
2