Idées déco de buanderies avec des portes de placard beiges et une crédence en céramique
Trier par :
Budget
Trier par:Populaires du jour
21 - 31 sur 31 photos
1 sur 3
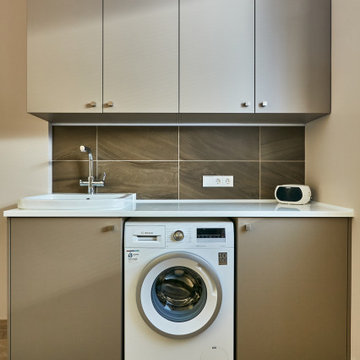
Réalisation d'une grande buanderie parallèle design dédiée avec un évier utilitaire, un placard à porte plane, des portes de placard beiges, un plan de travail en surface solide, une crédence marron, une crédence en céramique, un mur beige, un sol en carrelage de porcelaine, un lave-linge séchant, un sol beige et un plan de travail blanc.
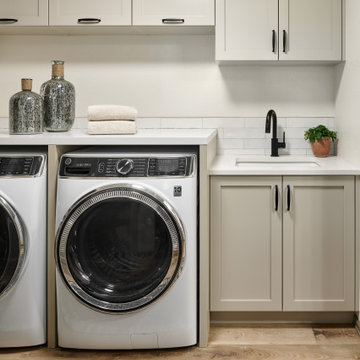
Inspiration pour une buanderie parallèle traditionnelle dédiée et de taille moyenne avec un évier encastré, un placard à porte shaker, des portes de placard beiges, un plan de travail en quartz modifié, une crédence blanche, une crédence en céramique, un mur beige, un sol en vinyl, des machines côte à côte, un sol multicolore et un plan de travail blanc.
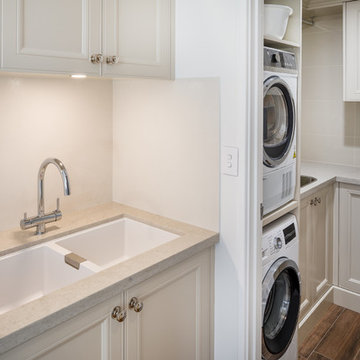
A view into the adjacent laundry with matching finishes to the kitchen.
Kitchen splashbacks in Laminam Bianco Oxide - large 3m x 1m tile sheets.
Abey sink N200UW with 3 way filter tap by Oliveri FT3EGN.
More info on main page.
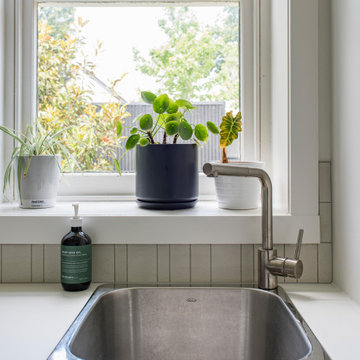
Réalisation d'une buanderie design en U avec un évier posé, un placard à porte plane, des portes de placard beiges, un plan de travail en surface solide, une crédence beige, une crédence en céramique, un sol en bois brun, un sol marron et un plan de travail blanc.
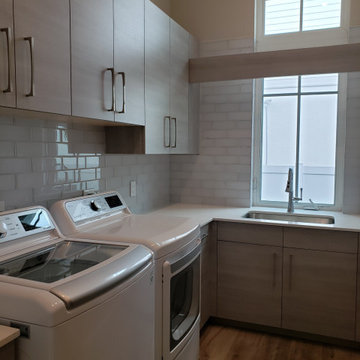
Idées déco pour une buanderie bord de mer en U dédiée et de taille moyenne avec des portes de placard beiges, une crédence blanche, une crédence en céramique, un sol en carrelage de céramique, un sol beige et un plan de travail jaune.
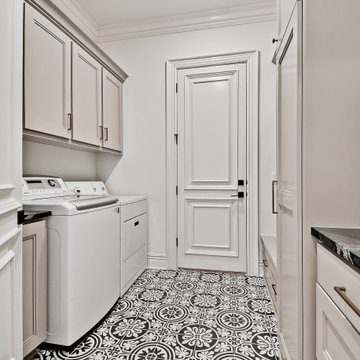
Inspiration pour une buanderie parallèle traditionnelle dédiée et de taille moyenne avec un évier encastré, un placard avec porte à panneau encastré, des portes de placard beiges, un plan de travail en granite, une crédence en céramique, un mur blanc, un sol en carrelage de porcelaine, des machines côte à côte, un sol noir et plan de travail noir.
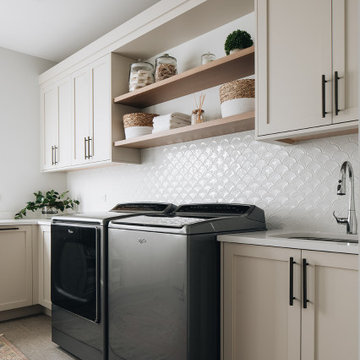
Cette image montre une grande buanderie traditionnelle en U dédiée avec un évier encastré, un placard à porte shaker, des portes de placard beiges, un plan de travail en quartz modifié, une crédence blanche, une crédence en céramique, un mur blanc, un sol en carrelage de porcelaine, des machines côte à côte, un sol beige et un plan de travail blanc.

Take a look around this rural farmhouse in Alexis, Illinois that Village Home Stores was able to help transform. We opened up the layout and updated the materials for a whole new look and a nod to the great original style of the home. Laundry, coffee station, kitchen, and bathroom remodel managed from start to finish by the expert team at Village Home Stores. Featured in Kitchen: Koch Classic Cabinetry in the Prairie door and Maple Pearl finish with Umber glaze applied. Cambria Quartz in the Canterbury design. Featured in Bathroom: Koch Classic Cabinetry in the Prairie door and Maple Taupe finish. Onyx Collection bath countertops with integrated bowls in "Granada" gloss color and white bowls. Memoir series painted tiles in "Star Griege" also featured.

Utility / Boot room / Hallway all combined into one space for ease of dogs. This room is open plan though to the side entrance and porch using the same multi-coloured and patterned flooring to disguise dog prints. The downstairs shower room and multipurpose lounge/bedroom lead from this space. Storage was essential. Ceilings were much higher in this room to the original victorian cottage so feels very spacious. Kuhlmann cupboards supplied from Purewell Electrical correspond with those in the main kitchen area for a flow from space to space. As cottage is surrounded by farms Hares have been chosen as one of the animals for a few elements of artwork and also correspond with one of the finials on the roof. Emroidered fabric curtains with pelmets to the front elevation with roman blinds to the back & side elevations just add some tactile texture to this room and correspond with those already in the kitchen. This also has a stable door onto the rear patio so plants continue to run through every room bringing the garden inside.
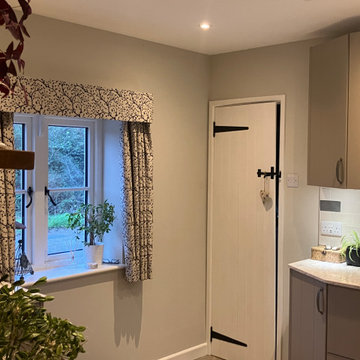
Utility / Boot room / Hallway all combined into one space for ease of dogs. This room is open plan though to the side entrance and porch using the same multi-coloured and patterned flooring to disguise dog prints. The downstairs shower room and multipurpose lounge/bedroom lead from this space. Storage was essential. Ceilings were much higher in this room to the original victorian cottage so feels very spacious. Kuhlmann cupboards supplied from Purewell Electrical correspond with those in the main kitchen area for a flow from space to space. As cottage is surrounded by farms Hares have been chosen as one of the animals for a few elements of artwork and also correspond with one of the finials on the roof. Emroidered fabric curtains with pelmets to the front elevation with roman blinds to the back & side elevations just add some tactile texture to this room and correspond with those already in the kitchen.
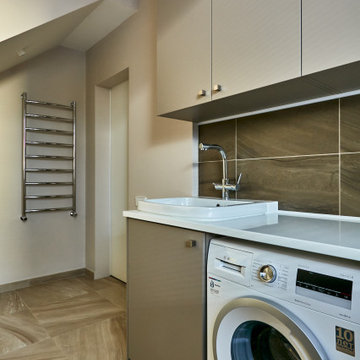
Inspiration pour une grande buanderie parallèle design dédiée avec un placard à porte plane, des portes de placard beiges, un plan de travail en surface solide, un plan de travail blanc, un évier utilitaire, une crédence marron, une crédence en céramique, un mur beige, un sol en carrelage de porcelaine, un lave-linge séchant et un sol beige.
Idées déco de buanderies avec des portes de placard beiges et une crédence en céramique
2