Idées déco de buanderies avec des portes de placard beiges
Trier par :
Budget
Trier par:Populaires du jour
1 - 20 sur 260 photos
1 sur 3

Two adjoining challenging small spaces with three functions transformed into one great space: Laundry Room, Full Bathroom & Utility Room.
Aménagement d'une petite buanderie parallèle classique multi-usage avec un évier encastré, un placard avec porte à panneau surélevé, des portes de placard beiges, un plan de travail en quartz modifié, un mur beige, un sol en vinyl, des machines superposées, un sol gris et un plan de travail blanc.
Aménagement d'une petite buanderie parallèle classique multi-usage avec un évier encastré, un placard avec porte à panneau surélevé, des portes de placard beiges, un plan de travail en quartz modifié, un mur beige, un sol en vinyl, des machines superposées, un sol gris et un plan de travail blanc.

The perfect amount of space to get the laundry done! We love the color of the cabinets with the reclaimed wood (tractor trailer floor) counter tops...and again, that floor just brings everything together!

Photographer: Kerri Torrey
Idées déco pour une buanderie linéaire contemporaine de taille moyenne et multi-usage avec des machines côte à côte, un sol beige, un évier posé, un placard à porte shaker, des portes de placard beiges, un plan de travail en quartz modifié, un mur beige, un sol en carrelage de céramique et un plan de travail beige.
Idées déco pour une buanderie linéaire contemporaine de taille moyenne et multi-usage avec des machines côte à côte, un sol beige, un évier posé, un placard à porte shaker, des portes de placard beiges, un plan de travail en quartz modifié, un mur beige, un sol en carrelage de céramique et un plan de travail beige.

Aménagement d'une petite buanderie moderne en L dédiée avec un évier 1 bac, un placard à porte plane, des portes de placard beiges, un plan de travail en quartz modifié, une crédence grise, une crédence en carreau de porcelaine, un mur gris, un sol en carrelage de porcelaine, des machines côte à côte, un sol gris et un plan de travail blanc.
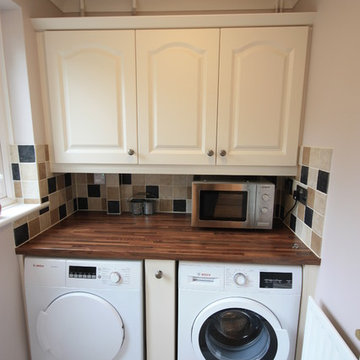
After moving into their home three years ago, Mr and Mrs C left their kitchen to last as part of their home renovations. “We knew of Ream from the large showroom on the Gillingham Business Park and we had seen the Vans in our area.” says Mrs C. “We’ve moved twice already and each time our kitchen renovation has been questionable. We hoped we would be third time lucky? This time we opted for the whole kitchen renovation including the kitchen flooring, lighting and installation.”
The Ream showroom in Gillingham is bright and inviting. It is a large space, as it took us over one hour to browse round all the displays. Meeting Lara at the showroom before hand, helped to put our ideas of want we wanted with Lara’s design expertise. From the initial kitchen consultation, Lara then came to measure our existing kitchen. Lara, Ream’s Kitchen Designer, was able to design Mr and Mrs C’s kitchen which came to life on the 3D software Ream uses for kitchen design.
When it came to selecting the kitchen, Lara is an expert, she was thorough and an incredibly knowledgeable kitchen designer. We were never rushed in our decision; she listened to what we wanted. It was refreshing as our experience of other companies was not so pleasant. Ream has a very good range to choose from which brought our kitchen to life. The kitchen design had ingenious with clever storage ideas which ensured our kitchen was better organised. We were surprised with how much storage was possible especially as before I had only one drawer and a huge fridge freezer which reduced our worktop space.
The installation was quick too. The team were considerate of our needs and asked if they had permission to park on our driveway. There was no dust or mess to come back to each evening and the rubbish was all collected too. Within two weeks the kitchen was complete. Reams customer service was prompt and outstanding. When things did go wrong, Ream was quick to rectify and communicate with us what was going on. One was the delivery of three doors which were drilled wrong and the other was the extractor. Emma, Ream’s Project Coordinator apologised and updated us on what was happening through calls and emails.
“It’s the best kitchen we have ever had!” Mr & Mrs C say, we are so happy with it.

Rozenn Leard
Réalisation d'une buanderie linéaire design multi-usage et de taille moyenne avec un plan de travail en quartz modifié, un sol en carrelage de porcelaine, des machines superposées, un sol beige, un évier encastré, un placard à porte plane, des portes de placard beiges, un mur beige et un plan de travail blanc.
Réalisation d'une buanderie linéaire design multi-usage et de taille moyenne avec un plan de travail en quartz modifié, un sol en carrelage de porcelaine, des machines superposées, un sol beige, un évier encastré, un placard à porte plane, des portes de placard beiges, un mur beige et un plan de travail blanc.

Idée de décoration pour une petite buanderie linéaire tradition dédiée avec un placard à porte affleurante, des portes de placard beiges, un plan de travail en quartz modifié, une crédence blanche, une crédence en carrelage métro, un mur blanc, un sol en carrelage de porcelaine, des machines côte à côte, un sol rose et un plan de travail blanc.

Virtuance Photography
Inspiration pour une buanderie design en U dédiée et de taille moyenne avec un placard avec porte à panneau surélevé, des portes de placard beiges, un plan de travail en quartz modifié, un mur blanc, parquet clair, des machines côte à côte, un sol beige et un évier encastré.
Inspiration pour une buanderie design en U dédiée et de taille moyenne avec un placard avec porte à panneau surélevé, des portes de placard beiges, un plan de travail en quartz modifié, un mur blanc, parquet clair, des machines côte à côte, un sol beige et un évier encastré.

Cette image montre une buanderie linéaire design de taille moyenne et multi-usage avec un placard à porte plane, des portes de placard beiges, un mur beige, un sol en carrelage de porcelaine, un sol gris, un évier posé, un plan de travail en surface solide, des machines superposées et plan de travail noir.
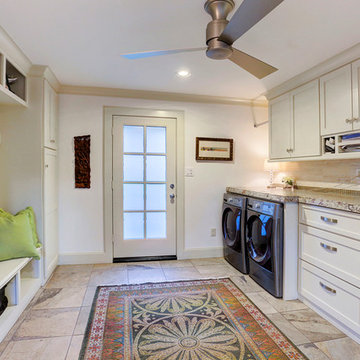
12x16 Mudroom and Utility room with two sets of French doors and access to both garage, side yard and back patio. Note extra drawers and organizer built-in. Was originally the breezeway.
Photo by TK Images

Due to the cramped nature of the original space, the powder room and adjacent laundry room were relocated to the home’s new addition and the kitchen layout was reformatted to improve workflow.
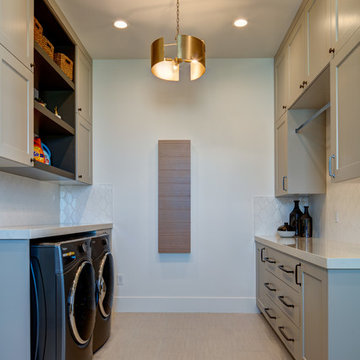
Interior Designer: Simons Design Studio
Builder: Magleby Construction
Photography: Alan Blakely Photography
Aménagement d'une buanderie parallèle contemporaine de taille moyenne et dédiée avec un mur blanc, un sol en carrelage de céramique, un placard à porte shaker, des portes de placard beiges, un plan de travail en quartz modifié, des machines côte à côte, un sol beige et un plan de travail blanc.
Aménagement d'une buanderie parallèle contemporaine de taille moyenne et dédiée avec un mur blanc, un sol en carrelage de céramique, un placard à porte shaker, des portes de placard beiges, un plan de travail en quartz modifié, des machines côte à côte, un sol beige et un plan de travail blanc.

A fold-out ironing board is hidden behind a false drawer front. This ironing board swivels for comfort and is the perfect place to touch up a collar and cuffs or press a freshly laundered table cloth.
Peggy Woodall - designer
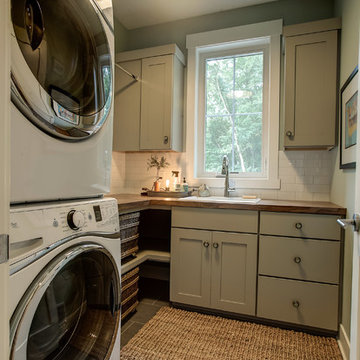
Réalisation d'une petite buanderie vintage en L dédiée avec un évier posé, un placard à porte shaker, des portes de placard beiges, un plan de travail en bois, un mur gris, des machines superposées et un sol beige.

Joinery by Luxe Projects London — joinery colour is Slaked Lime Deep #150 by Little Greene
Réalisation d'une petite buanderie victorienne avec un placard, un placard avec porte à panneau encastré, des portes de placard beiges, un mur beige, parquet foncé, des machines superposées et un sol marron.
Réalisation d'une petite buanderie victorienne avec un placard, un placard avec porte à panneau encastré, des portes de placard beiges, un mur beige, parquet foncé, des machines superposées et un sol marron.

John Christenson Photographer
Réalisation d'une grande buanderie chalet en U multi-usage avec un placard avec porte à panneau surélevé, un plan de travail en stéatite, un mur beige, un sol en travertin, des machines côte à côte, plan de travail noir et des portes de placard beiges.
Réalisation d'une grande buanderie chalet en U multi-usage avec un placard avec porte à panneau surélevé, un plan de travail en stéatite, un mur beige, un sol en travertin, des machines côte à côte, plan de travail noir et des portes de placard beiges.

Inner city self contained studio with the laundry in the ground floor garage. Plywood lining to walls and ceiling. Honed concrete floor.
Idée de décoration pour une petite buanderie linéaire design en bois multi-usage avec un évier 1 bac, un placard à porte plane, des portes de placard beiges, un plan de travail en stratifié, une crédence blanche, une crédence en mosaïque, un mur beige, sol en béton ciré, des machines côte à côte, un plan de travail beige, un plafond en bois et un sol gris.
Idée de décoration pour une petite buanderie linéaire design en bois multi-usage avec un évier 1 bac, un placard à porte plane, des portes de placard beiges, un plan de travail en stratifié, une crédence blanche, une crédence en mosaïque, un mur beige, sol en béton ciré, des machines côte à côte, un plan de travail beige, un plafond en bois et un sol gris.

Inner city self contained studio with the laundry in the ground floor garage. Plywood lining to walls and ceiling. Honed concrete floor.
Inspiration pour une petite buanderie linéaire design en bois multi-usage avec un évier 1 bac, un placard à porte plane, des portes de placard beiges, un plan de travail en stratifié, une crédence blanche, une crédence en mosaïque, un mur beige, sol en béton ciré, des machines côte à côte, un plan de travail beige et un plafond en bois.
Inspiration pour une petite buanderie linéaire design en bois multi-usage avec un évier 1 bac, un placard à porte plane, des portes de placard beiges, un plan de travail en stratifié, une crédence blanche, une crédence en mosaïque, un mur beige, sol en béton ciré, des machines côte à côte, un plan de travail beige et un plafond en bois.
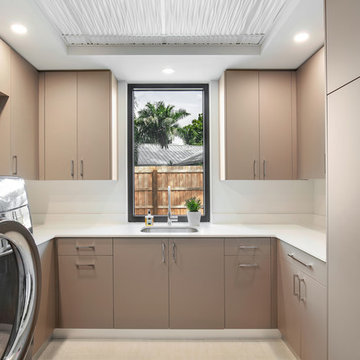
Photographer: Ryan Gamma
Idées déco pour une buanderie moderne en U dédiée et de taille moyenne avec un évier encastré, un placard à porte plane, des portes de placard beiges, un plan de travail en quartz modifié, un mur blanc, un sol en carrelage de porcelaine, des machines côte à côte, un sol blanc et un plan de travail blanc.
Idées déco pour une buanderie moderne en U dédiée et de taille moyenne avec un évier encastré, un placard à porte plane, des portes de placard beiges, un plan de travail en quartz modifié, un mur blanc, un sol en carrelage de porcelaine, des machines côte à côte, un sol blanc et un plan de travail blanc.

We re-designed and renovated three bathrooms and a laundry/mudroom in this builder-grade tract home. All finishes were carefully sourced, and all millwork was designed and custom-built.
Idées déco de buanderies avec des portes de placard beiges
1