Idées déco de buanderies avec des portes de placard beiges
Trier par :
Budget
Trier par:Populaires du jour
21 - 40 sur 333 photos
1 sur 3
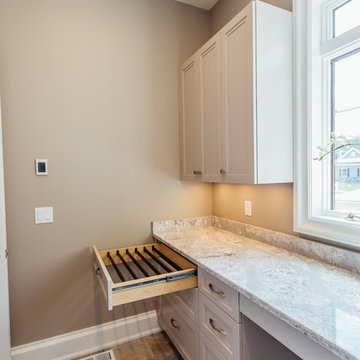
Kelsey Gene Photography
Idée de décoration pour une grande buanderie tradition en U dédiée avec un placard avec porte à panneau encastré, des portes de placard beiges, un plan de travail en surface solide, un mur beige, un sol en travertin et des machines côte à côte.
Idée de décoration pour une grande buanderie tradition en U dédiée avec un placard avec porte à panneau encastré, des portes de placard beiges, un plan de travail en surface solide, un mur beige, un sol en travertin et des machines côte à côte.
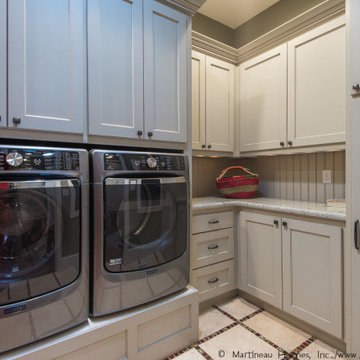
Cette photo montre une grande buanderie chic avec des portes de placard beiges, une crédence beige, une crédence en lambris de bois, un mur beige, des machines côte à côte, un plan de travail beige et du lambris de bois.

Dutch doors into the laundry room - brilliant, especially for these dog-loving homeowners. What we can't see here are the two big, cushy dog beds under the window.
For the countertop, we have a Vintage Granite - a gray, cream and white taupe color. For the backsplash, we have a Walker Zanger material called Moss, made of oyster and onyx glass and slate blend, in 1 x 1 tile. The flooring is a 12 x 24 slate look tile.

Inspiration pour une grande buanderie traditionnelle en L multi-usage avec un évier encastré, un placard à porte shaker, des portes de placard beiges, un plan de travail en quartz modifié, une crédence grise, une crédence en quartz modifié, un mur beige, un sol en carrelage de porcelaine, des machines côte à côte, un sol vert et un plan de travail gris.

Un appartement familial haussmannien rénové, aménagé et agrandi avec la création d'un espace parental suite à la réunion de deux lots. Les fondamentaux classiques des pièces sont conservés et revisités tout en douceur avec des matériaux naturels et des couleurs apaisantes.

Idée de décoration pour une grande buanderie style shabby chic en L dédiée avec un évier posé, un placard avec porte à panneau surélevé, un plan de travail en stratifié, un mur blanc, des portes de placard beiges, sol en stratifié et un sol gris.
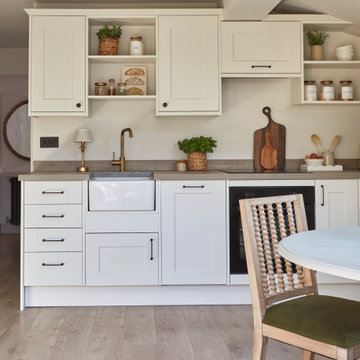
Cette photo montre une buanderie montagne en L avec un évier de ferme, un placard à porte shaker, des portes de placard beiges, un plan de travail en bois, un mur blanc et sol en stratifié.

Laundry Room with built-in cubby/locker storage
Cette image montre une grande buanderie traditionnelle multi-usage avec un évier de ferme, un placard à porte affleurante, des portes de placard beiges, un mur gris, des machines superposées, un sol multicolore et un plan de travail gris.
Cette image montre une grande buanderie traditionnelle multi-usage avec un évier de ferme, un placard à porte affleurante, des portes de placard beiges, un mur gris, des machines superposées, un sol multicolore et un plan de travail gris.

This Altadena home is the perfect example of modern farmhouse flair. The powder room flaunts an elegant mirror over a strapping vanity; the butcher block in the kitchen lends warmth and texture; the living room is replete with stunning details like the candle style chandelier, the plaid area rug, and the coral accents; and the master bathroom’s floor is a gorgeous floor tile.
Project designed by Courtney Thomas Design in La Cañada. Serving Pasadena, Glendale, Monrovia, San Marino, Sierra Madre, South Pasadena, and Altadena.
For more about Courtney Thomas Design, click here: https://www.courtneythomasdesign.com/
To learn more about this project, click here:
https://www.courtneythomasdesign.com/portfolio/new-construction-altadena-rustic-modern/

No space for a full laundry room? No problem! Hidden by closet doors, this fully functional laundry area is sleek and modern.
Exemple d'une petite buanderie linéaire tendance avec des machines superposées, un placard, un évier encastré, un placard à porte plane, des portes de placard beiges et un mur beige.
Exemple d'une petite buanderie linéaire tendance avec des machines superposées, un placard, un évier encastré, un placard à porte plane, des portes de placard beiges et un mur beige.

Our St. Pete studio designed this stunning home in a Greek Mediterranean style to create the best of Florida waterfront living. We started with a neutral palette and added pops of bright blue to recreate the hues of the ocean in the interiors. Every room is carefully curated to ensure a smooth flow and feel, including the luxurious bathroom, which evokes a calm, soothing vibe. All the bedrooms are decorated to ensure they blend well with the rest of the home's decor. The large outdoor pool is another beautiful highlight which immediately puts one in a relaxing holiday mood!
---
Pamela Harvey Interiors offers interior design services in St. Petersburg and Tampa, and throughout Florida's Suncoast area, from Tarpon Springs to Naples, including Bradenton, Lakewood Ranch, and Sarasota.
For more about Pamela Harvey Interiors, see here: https://www.pamelaharveyinteriors.com/
To learn more about this project, see here: https://www.pamelaharveyinteriors.com/portfolio-galleries/waterfront-home-tampa-fl
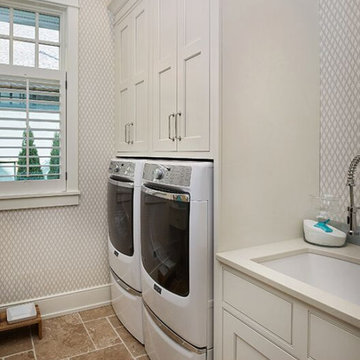
Cette photo montre une grande buanderie linéaire chic dédiée avec un évier encastré, un placard à porte shaker, des portes de placard beiges, un plan de travail en quartz modifié, un mur beige, un sol en carrelage de céramique, des machines côte à côte, un sol marron et un plan de travail beige.
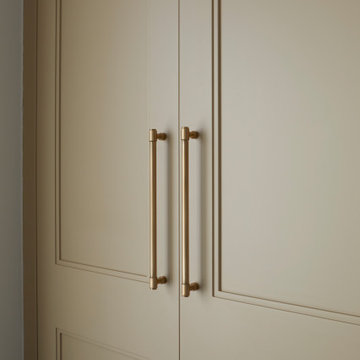
Cette image montre une buanderie linéaire traditionnelle multi-usage avec un placard à porte shaker, des portes de placard beiges et un mur blanc.

This stunning home is a combination of the best of traditional styling with clean and modern design, creating a look that will be as fresh tomorrow as it is today. Traditional white painted cabinetry in the kitchen, combined with the slab backsplash, a simpler door style and crown moldings with straight lines add a sleek, non-fussy style. An architectural hood with polished brass accents and stainless steel appliances dress up this painted kitchen for upscale, contemporary appeal. The kitchen islands offers a notable color contrast with their rich, dark, gray finish.
The stunning bar area is the entertaining hub of the home. The second bar allows the homeowners an area for their guests to hang out and keeps them out of the main work zone.
The family room used to be shut off from the kitchen. Opening up the wall between the two rooms allows for the function of modern living. The room was full of built ins that were removed to give the clean esthetic the homeowners wanted. It was a joy to redesign the fireplace to give it the contemporary feel they longed for.
Their used to be a large angled wall in the kitchen (the wall the double oven and refrigerator are on) by straightening that out, the homeowners gained better function in the kitchen as well as allowing for the first floor laundry to now double as a much needed mudroom room as well.

Inspiration pour une petite buanderie linéaire design avec un placard, un évier encastré, un placard à porte plane, des portes de placard beiges, un plan de travail en quartz modifié, un mur vert, parquet clair, des machines superposées, un sol marron et un plan de travail beige.

FX Home Tours
Interior Design: Osmond Design
Exemple d'une grande buanderie chic en U dédiée avec un évier de ferme, un placard avec porte à panneau encastré, des portes de placard beiges, un mur beige, des machines superposées, un sol multicolore, un plan de travail blanc et plan de travail en marbre.
Exemple d'une grande buanderie chic en U dédiée avec un évier de ferme, un placard avec porte à panneau encastré, des portes de placard beiges, un mur beige, des machines superposées, un sol multicolore, un plan de travail blanc et plan de travail en marbre.
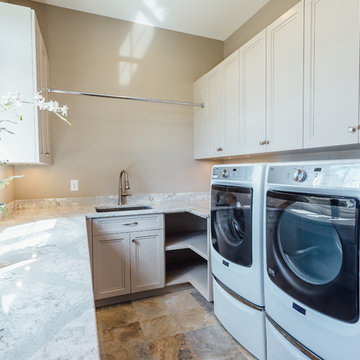
Kelsey Gene Photography
Exemple d'une grande buanderie chic en U dédiée avec un placard avec porte à panneau encastré, des portes de placard beiges, un plan de travail en surface solide, un mur beige, un sol en travertin et des machines côte à côte.
Exemple d'une grande buanderie chic en U dédiée avec un placard avec porte à panneau encastré, des portes de placard beiges, un plan de travail en surface solide, un mur beige, un sol en travertin et des machines côte à côte.

Exemple d'une buanderie linéaire nature dédiée et de taille moyenne avec un évier encastré, un placard à porte shaker, des portes de placard beiges, plan de travail en marbre, un mur blanc, un sol en carrelage de porcelaine, des machines superposées, un sol beige et un plan de travail blanc.

Our studio designed this luxury home by incorporating the house's sprawling golf course views. This resort-like home features three stunning bedrooms, a luxurious master bath with a freestanding tub, a spacious kitchen, a stylish formal living room, a cozy family living room, and an elegant home bar.
We chose a neutral palette throughout the home to amplify the bright, airy appeal of the home. The bedrooms are all about elegance and comfort, with soft furnishings and beautiful accessories. We added a grey accent wall with geometric details in the bar area to create a sleek, stylish look. The attractive backsplash creates an interesting focal point in the kitchen area and beautifully complements the gorgeous countertops. Stunning lighting, striking artwork, and classy decor make this lovely home look sophisticated, cozy, and luxurious.
---
Project completed by Wendy Langston's Everything Home interior design firm, which serves Carmel, Zionsville, Fishers, Westfield, Noblesville, and Indianapolis.
For more about Everything Home, see here: https://everythinghomedesigns.com/
To learn more about this project, see here:
https://everythinghomedesigns.com/portfolio/modern-resort-living/

Compact Laundry and Powder Room.
Photo: Mark Fergus
Aménagement d'une petite buanderie linéaire classique multi-usage avec un évier encastré, un placard à porte shaker, des portes de placard beiges, un plan de travail en granite, un sol en carrelage de porcelaine, des machines superposées, un sol gris, un mur beige, un plan de travail beige, une crédence en céramique et une crédence bleue.
Aménagement d'une petite buanderie linéaire classique multi-usage avec un évier encastré, un placard à porte shaker, des portes de placard beiges, un plan de travail en granite, un sol en carrelage de porcelaine, des machines superposées, un sol gris, un mur beige, un plan de travail beige, une crédence en céramique et une crédence bleue.
Idées déco de buanderies avec des portes de placard beiges
2