Idées déco de buanderies avec des portes de placard blanches et parquet foncé
Trier par :
Budget
Trier par:Populaires du jour
101 - 120 sur 652 photos
1 sur 3

Picture Perfect House
Inspiration pour une grande buanderie parallèle traditionnelle multi-usage avec un placard à porte plane, des portes de placard blanches, un mur gris, parquet foncé et un sol marron.
Inspiration pour une grande buanderie parallèle traditionnelle multi-usage avec un placard à porte plane, des portes de placard blanches, un mur gris, parquet foncé et un sol marron.
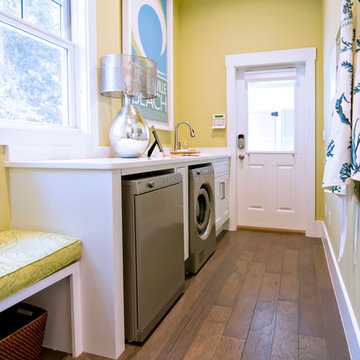
HGTV Smart Home 2013 by Glenn Layton Homes, Jacksonville Beach, Florida.
Idée de décoration pour une grande buanderie parallèle ethnique dédiée avec un placard avec porte à panneau encastré, des portes de placard blanches, un mur jaune, parquet foncé et des machines côte à côte.
Idée de décoration pour une grande buanderie parallèle ethnique dédiée avec un placard avec porte à panneau encastré, des portes de placard blanches, un mur jaune, parquet foncé et des machines côte à côte.
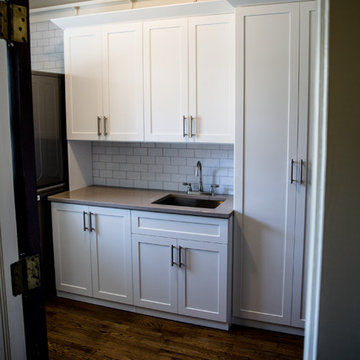
A laundry room renovation project in Marietta, Georgia. White shaker custom cabinets with shaker crown and brushed chrome handles. A custom sink base for drop in sink and tall cabinet for ironing board and steamer storage.

Silvertone Photography
Cette photo montre une buanderie moderne avec un évier 1 bac, des portes de placard blanches, un plan de travail en granite, un mur blanc, parquet foncé, plan de travail noir et des machines dissimulées.
Cette photo montre une buanderie moderne avec un évier 1 bac, des portes de placard blanches, un plan de travail en granite, un mur blanc, parquet foncé, plan de travail noir et des machines dissimulées.

The back door leads to a multi-purpose laundry room and mudroom. Side by side washer and dryer on the main level account for aging in place by maximizing universal design elements.
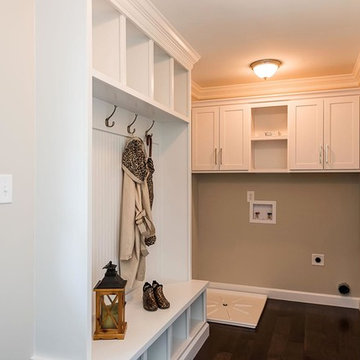
This house was an investor flip and wanted to show off the new open concept. They brought us into set the stage! Buyers could really see themselves living there, and it was under contract in under a month.
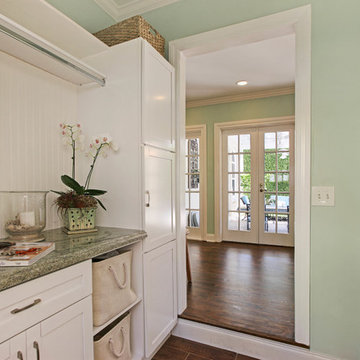
Cette image montre une buanderie traditionnelle avec un placard à porte shaker, des portes de placard blanches, un mur vert, parquet foncé, des machines côte à côte et un plan de travail vert.

Idée de décoration pour une buanderie linéaire chalet multi-usage et de taille moyenne avec un évier encastré, un placard à porte plane, des portes de placard blanches, un plan de travail en granite, un mur gris, parquet foncé, des machines côte à côte, un sol marron et un plan de travail gris.
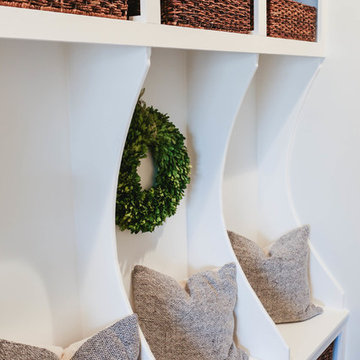
Aménagement d'une buanderie parallèle campagne multi-usage et de taille moyenne avec des portes de placard blanches, un mur gris, parquet foncé et un sol marron.

Inspiration pour une buanderie rustique multi-usage avec un évier de ferme, un placard avec porte à panneau encastré, des portes de placard blanches, un mur blanc, parquet foncé, des machines côte à côte, un sol marron, un plan de travail en stratifié et un plan de travail gris.
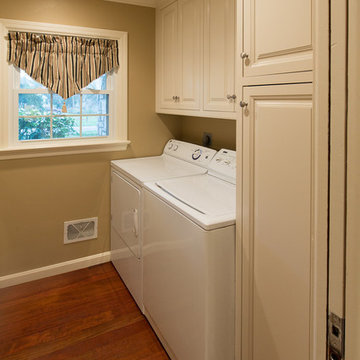
Along with the kitchen remodel project, we renovated the home's laundry room. Located on the main living level, we added custom cabinetry that match the kitchen cabinets, along with matching trim and crown molding.
This home had an existing laundry shoot coming from the second floor bedrooms, which ended abruptly in the laundry room wall. We custom built cabinets to enclose this laundry shoot, while also providing storage for the homeowner.

White inset cabinets and leathered black pearl granite counters lend a casual, farmhouse feel to this laundry room. © Lassiter Photography
Réalisation d'une buanderie linéaire champêtre dédiée et de taille moyenne avec un placard à porte shaker, des portes de placard blanches, un plan de travail en granite, un mur gris, parquet foncé, des machines côte à côte, un sol marron et plan de travail noir.
Réalisation d'une buanderie linéaire champêtre dédiée et de taille moyenne avec un placard à porte shaker, des portes de placard blanches, un plan de travail en granite, un mur gris, parquet foncé, des machines côte à côte, un sol marron et plan de travail noir.
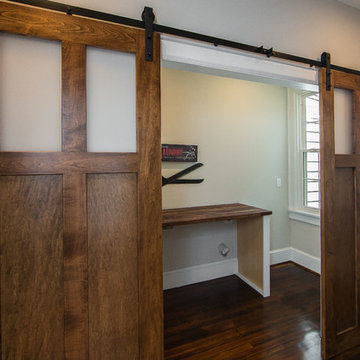
Cette image montre une buanderie traditionnelle dédiée et de taille moyenne avec un évier posé, un placard à porte shaker, des portes de placard blanches, un plan de travail en bois, un mur gris, parquet foncé et un sol marron.
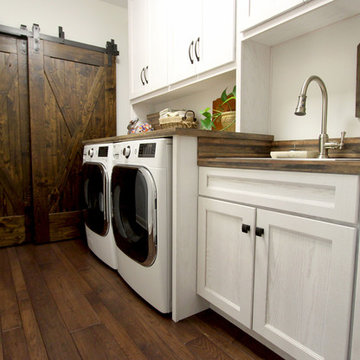
In this laundry room we installed Medallion Designer Gold, Stockton door with reversed raised panel, full overlay oak wood cabinets in Cottage White Sheer stain. Custom laminate countertops for sink run and folding table above washer/dryer is Formica Timberworks with square edge and 4" backsplash. An Artisan high rise faucet in stainless steel, a Lenova laundry sink in stainless steel and sliding barn doors were installed. On the floor: 3", 4", 5", 7" character grade hickory flooring in random lengths was installed.

Shoot 2 Sell
Idée de décoration pour une buanderie champêtre en L de taille moyenne et multi-usage avec un placard à porte shaker, des portes de placard blanches, une crédence en carrelage métro, un évier encastré, un plan de travail en granite, un mur gris, parquet foncé et des machines côte à côte.
Idée de décoration pour une buanderie champêtre en L de taille moyenne et multi-usage avec un placard à porte shaker, des portes de placard blanches, une crédence en carrelage métro, un évier encastré, un plan de travail en granite, un mur gris, parquet foncé et des machines côte à côte.
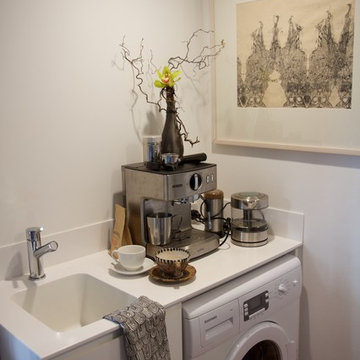
Another essential, even in a tiny house - room to make coffee.
Aménagement d'une petite buanderie linéaire contemporaine multi-usage avec un évier 1 bac, des portes de placard blanches, un plan de travail en surface solide, un mur blanc et parquet foncé.
Aménagement d'une petite buanderie linéaire contemporaine multi-usage avec un évier 1 bac, des portes de placard blanches, un plan de travail en surface solide, un mur blanc et parquet foncé.
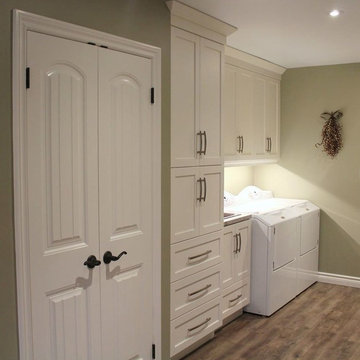
Idée de décoration pour une buanderie parallèle design de taille moyenne avec un évier posé, un placard à porte shaker, des portes de placard blanches, un plan de travail en granite, un mur beige, parquet foncé et des machines côte à côte.
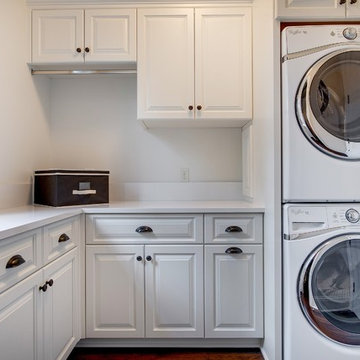
Builder: John Kraemer & Sons | Designer: Tom Rauscher of Rauscher & Associates | Photographer: Spacecrafting
Cette photo montre une buanderie chic en L dédiée avec des portes de placard blanches, un plan de travail en quartz, un mur blanc, parquet foncé et des machines superposées.
Cette photo montre une buanderie chic en L dédiée avec des portes de placard blanches, un plan de travail en quartz, un mur blanc, parquet foncé et des machines superposées.
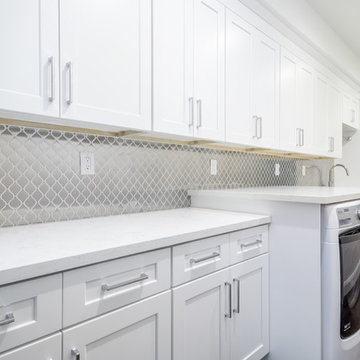
Aménagement d'une grande buanderie linéaire classique avec un placard à porte shaker, des portes de placard blanches, un mur blanc, parquet foncé, des machines côte à côte, un sol marron et un évier encastré.
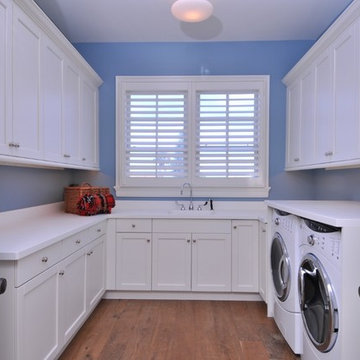
Exemple d'une buanderie bord de mer en U dédiée et de taille moyenne avec un évier 1 bac, un mur bleu, parquet foncé, des machines côte à côte, des portes de placard blanches, plan de travail en marbre, un placard à porte shaker, un sol marron et un plan de travail blanc.
Idées déco de buanderies avec des portes de placard blanches et parquet foncé
6