Idées déco de buanderies avec des portes de placard blanches et un mur marron
Trier par :
Budget
Trier par:Populaires du jour
121 - 137 sur 137 photos
1 sur 3
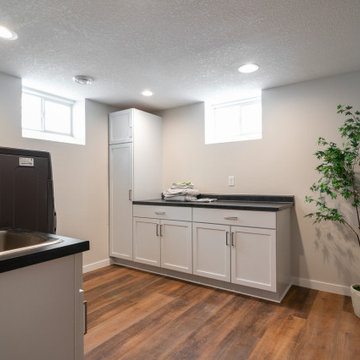
Only a few minutes from the project to the left (Another Minnetonka Finished Basement) this space was just as cluttered, dark, and under utilized.
Done in tandem with Landmark Remodeling, this space had a specific aesthetic: to be warm, with stained cabinetry, gas fireplace, and wet bar.
They also have a musically inclined son who needed a place for his drums and piano. We had amble space to accomodate everything they wanted.
We decided to move the existing laundry to another location, which allowed for a true bar space and two-fold, a dedicated laundry room with folding counter and utility closets.
The existing bathroom was one of the scariest we've seen, but we knew we could save it.
Overall the space was a huge transformation!
Photographer- Height Advantages
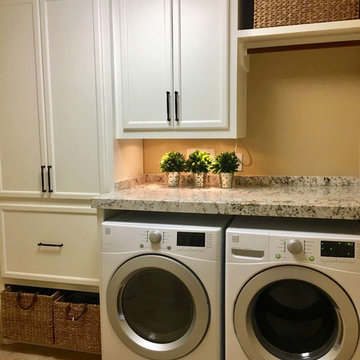
Exemple d'une buanderie linéaire nature dédiée et de taille moyenne avec un placard avec porte à panneau surélevé, des portes de placard blanches, un plan de travail en granite, un mur marron, un sol en travertin, des machines côte à côte, un sol marron et un plan de travail multicolore.
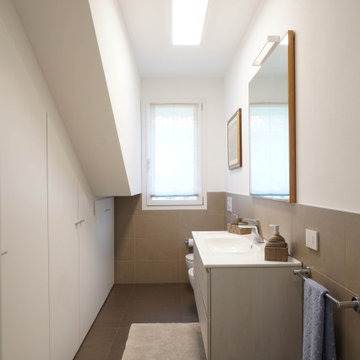
Idée de décoration pour une buanderie linéaire minimaliste multi-usage et de taille moyenne avec un évier intégré, un placard à porte plane, des portes de placard blanches, un plan de travail en surface solide, un mur marron, un sol en carrelage de porcelaine, des machines côte à côte, un sol marron et un plan de travail blanc.
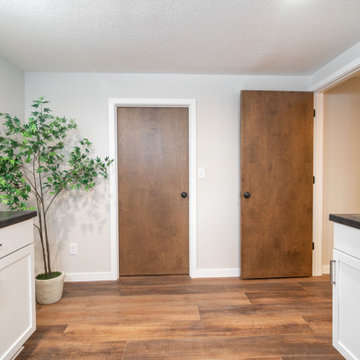
Only a few minutes from the project to the left (Another Minnetonka Finished Basement) this space was just as cluttered, dark, and under utilized.
Done in tandem with Landmark Remodeling, this space had a specific aesthetic: to be warm, with stained cabinetry, gas fireplace, and wet bar.
They also have a musically inclined son who needed a place for his drums and piano. We had amble space to accomodate everything they wanted.
We decided to move the existing laundry to another location, which allowed for a true bar space and two-fold, a dedicated laundry room with folding counter and utility closets.
The existing bathroom was one of the scariest we've seen, but we knew we could save it.
Overall the space was a huge transformation!
Photographer- Height Advantages
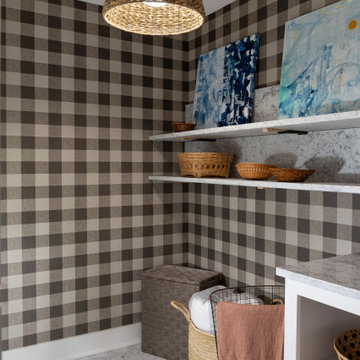
Idées déco pour une buanderie linéaire dédiée avec un placard sans porte, des portes de placard blanches, plan de travail en marbre, un mur marron, un sol en marbre, des machines côte à côte, un sol multicolore, un plan de travail multicolore et du papier peint.
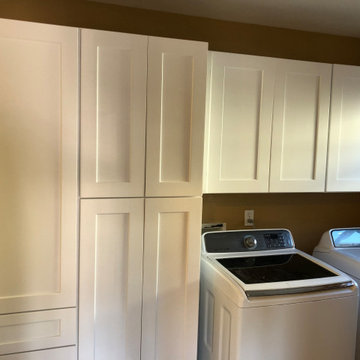
Semi-custom Shaker cabinets for laundry room.
Inspiration pour une petite buanderie linéaire traditionnelle dédiée avec un placard à porte shaker, des portes de placard blanches, un mur marron, parquet en bambou, des machines côte à côte et un sol gris.
Inspiration pour une petite buanderie linéaire traditionnelle dédiée avec un placard à porte shaker, des portes de placard blanches, un mur marron, parquet en bambou, des machines côte à côte et un sol gris.
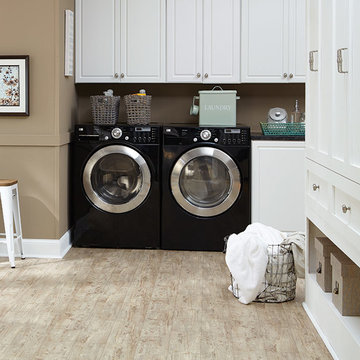
Idées déco pour une buanderie classique en L multi-usage avec un placard avec porte à panneau surélevé, des portes de placard blanches, un plan de travail en bois, un mur marron et des machines côte à côte.
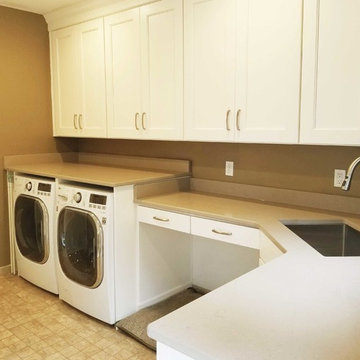
Inspiration pour une buanderie de taille moyenne avec un évier encastré, des portes de placard blanches, un plan de travail en quartz modifié, un mur marron, des machines côte à côte et un plan de travail marron.
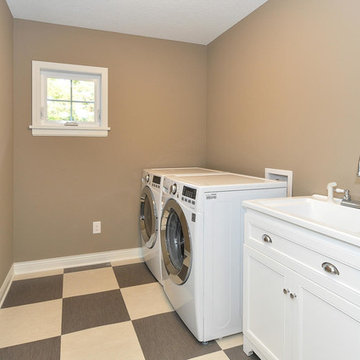
http://www.blvdphoto.com/
Idées déco pour une buanderie linéaire classique dédiée et de taille moyenne avec un évier intégré, un placard à porte shaker, des portes de placard blanches, un plan de travail en quartz modifié, un mur marron, un sol en vinyl, des machines côte à côte, un sol marron et un plan de travail blanc.
Idées déco pour une buanderie linéaire classique dédiée et de taille moyenne avec un évier intégré, un placard à porte shaker, des portes de placard blanches, un plan de travail en quartz modifié, un mur marron, un sol en vinyl, des machines côte à côte, un sol marron et un plan de travail blanc.
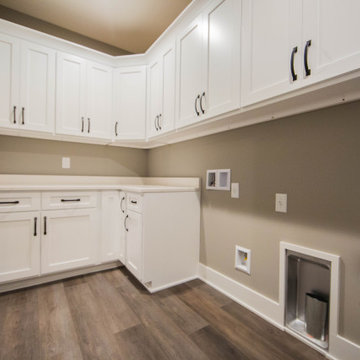
In the main living quarters a large dedicated laundry with lots of storage is designed with a family in mind.
Cette image montre une buanderie traditionnelle en L dédiée et de taille moyenne avec un placard avec porte à panneau encastré, des portes de placard blanches, un plan de travail en quartz modifié, un mur marron, sol en stratifié, des machines côte à côte, un sol marron et un plan de travail beige.
Cette image montre une buanderie traditionnelle en L dédiée et de taille moyenne avec un placard avec porte à panneau encastré, des portes de placard blanches, un plan de travail en quartz modifié, un mur marron, sol en stratifié, des machines côte à côte, un sol marron et un plan de travail beige.
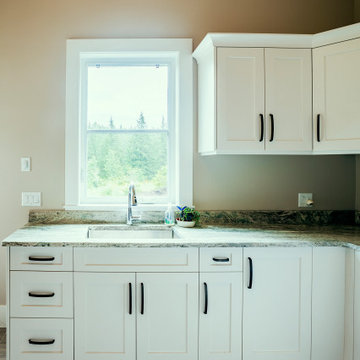
Photo by Brice Ferre.
Mission Grand - CHBA FV 2021 Finalist Best Custom Home
Cette image montre une grande buanderie chalet en L multi-usage avec un évier encastré, un placard à porte shaker, des portes de placard blanches, un plan de travail en quartz modifié, un mur marron, un sol en carrelage de porcelaine, des machines côte à côte, un sol multicolore, un plan de travail multicolore et un plafond voûté.
Cette image montre une grande buanderie chalet en L multi-usage avec un évier encastré, un placard à porte shaker, des portes de placard blanches, un plan de travail en quartz modifié, un mur marron, un sol en carrelage de porcelaine, des machines côte à côte, un sol multicolore, un plan de travail multicolore et un plafond voûté.

This white shaker style transitional laundry room features a sink, hanging pole, two hampers pull out, and baskets. the grey color quartz countertop and backsplash look like concrete.

The Barefoot Bay Cottage is the first-holiday house to be designed and built for boutique accommodation business, Barefoot Escapes (www.barefootescapes.com.au). Working with many of The Designory’s favourite brands, it has been designed with an overriding luxe Australian coastal style synonymous with Sydney based team. The newly renovated three bedroom cottage is a north facing home which has been designed to capture the sun and the cooling summer breeze. Inside, the home is light-filled, open plan and imbues instant calm with a luxe palette of coastal and hinterland tones. The contemporary styling includes layering of earthy, tribal and natural textures throughout providing a sense of cohesiveness and instant tranquillity allowing guests to prioritise rest and rejuvenation.
Images captured by Jessie Prince
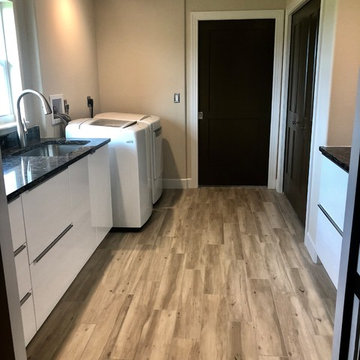
Laundry room
Idées déco pour une buanderie parallèle moderne avec un évier encastré, un placard à porte plane, des portes de placard blanches, un plan de travail en quartz, un mur marron, un sol en carrelage de porcelaine, des machines côte à côte, un sol marron et un plan de travail marron.
Idées déco pour une buanderie parallèle moderne avec un évier encastré, un placard à porte plane, des portes de placard blanches, un plan de travail en quartz, un mur marron, un sol en carrelage de porcelaine, des machines côte à côte, un sol marron et un plan de travail marron.
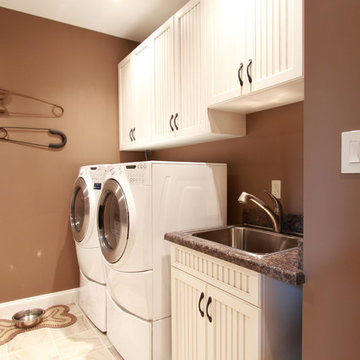
Exemple d'une buanderie parallèle chic multi-usage et de taille moyenne avec des portes de placard blanches, un plan de travail en granite, un mur marron, des machines côte à côte, un placard avec porte à panneau encastré et un évier posé.
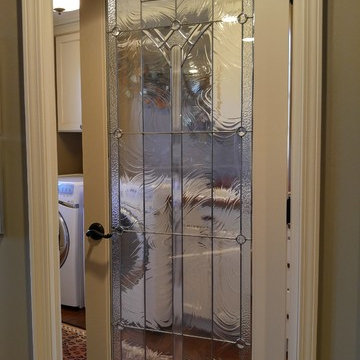
Idées déco pour une buanderie linéaire campagne dédiée avec un évier posé, un placard avec porte à panneau encastré, des portes de placard blanches, un plan de travail en stratifié, un mur marron, un sol en bois brun et des machines côte à côte.
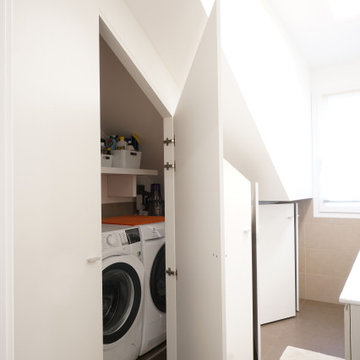
Idées déco pour une buanderie linéaire moderne multi-usage et de taille moyenne avec un évier intégré, un placard à porte plane, des portes de placard blanches, un plan de travail en surface solide, un mur marron, un sol en carrelage de porcelaine, des machines côte à côte, un sol marron et un plan de travail blanc.
Idées déco de buanderies avec des portes de placard blanches et un mur marron
7