Idées déco de buanderies avec des portes de placard blanches et un plan de travail marron
Trier par :
Budget
Trier par:Populaires du jour
121 - 140 sur 628 photos
1 sur 3

With the original, unfinished laundry room located in the enclosed porch with plywood subflooring and bare shiplap on the walls, our client was ready for a change.
To create a functional size laundry/utility room, Blackline Renovations repurposed part of the enclosed porch and slightly expanded into the original kitchen footprint. With a small space to work with, form and function was paramount. Blackline Renovations’ creative solution involved carefully designing an efficient layout with accessible storage. The laundry room was thus designed with floor-to-ceiling cabinetry and a stacked washer/dryer to provide enough space for a folding station and drying area. The lower cabinet beneath the drying area was even customized to conceal and store a cat litter box. Every square inch was wisely utilized to maximize this small space.
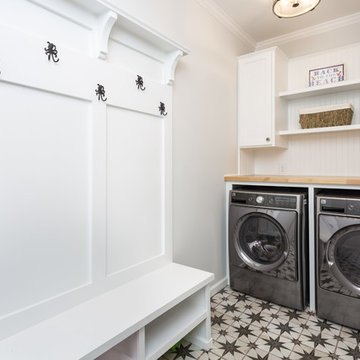
We remodeled the interior of this home including the kitchen with new walk into pantry with custom features, the master suite including bathroom, living room and dining room. We were able to add functional kitchen space by finishing our clients existing screen porch and create a media room upstairs by flooring off the vaulted ceiling.
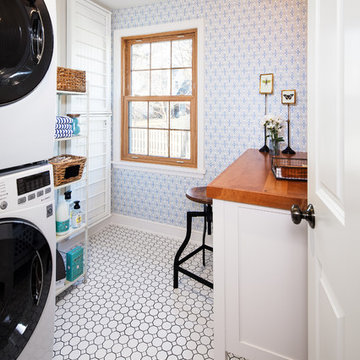
Thomas Grady Photography
Cette image montre une buanderie linéaire traditionnelle dédiée avec des portes de placard blanches, un plan de travail en bois, un mur bleu, des machines superposées, un sol blanc et un plan de travail marron.
Cette image montre une buanderie linéaire traditionnelle dédiée avec des portes de placard blanches, un plan de travail en bois, un mur bleu, des machines superposées, un sol blanc et un plan de travail marron.

Our client asked for a built in dog bed and a large sink for washing the pup in the mudroom. In addition to the custom cabinetry, we fabricated the solid wood butcher block countertops and the custom designed doors to the hallway!
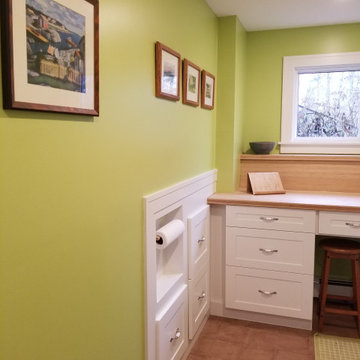
Basement laundry room with custom cabinets and "Terra" tile in the rosso colour line from Marca Corona Ceramiche.
Exemple d'une buanderie chic en L dédiée et de taille moyenne avec un évier utilitaire, des portes de placard blanches, un plan de travail en bois, un mur vert, un sol en carrelage de porcelaine, des machines côte à côte, un sol marron, un plan de travail marron et un placard à porte shaker.
Exemple d'une buanderie chic en L dédiée et de taille moyenne avec un évier utilitaire, des portes de placard blanches, un plan de travail en bois, un mur vert, un sol en carrelage de porcelaine, des machines côte à côte, un sol marron, un plan de travail marron et un placard à porte shaker.
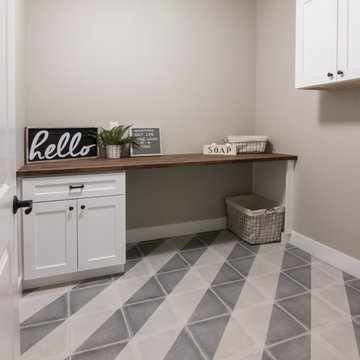
Photos by Becky Pospical
Aménagement d'une buanderie classique en L dédiée et de taille moyenne avec un placard à porte shaker, des portes de placard blanches, un plan de travail en bois, un mur beige, un sol en carrelage de céramique, des machines côte à côte, un sol gris et un plan de travail marron.
Aménagement d'une buanderie classique en L dédiée et de taille moyenne avec un placard à porte shaker, des portes de placard blanches, un plan de travail en bois, un mur beige, un sol en carrelage de céramique, des machines côte à côte, un sol gris et un plan de travail marron.

Hardworking laundry room that needed to provide storage, and folding space for this large family.
Idées déco pour une petite buanderie linéaire craftsman multi-usage avec un évier 1 bac, un placard à porte shaker, des portes de placard blanches, un plan de travail en bois, un mur vert, un sol en ardoise, des machines côte à côte, un plan de travail marron et un plafond en bois.
Idées déco pour une petite buanderie linéaire craftsman multi-usage avec un évier 1 bac, un placard à porte shaker, des portes de placard blanches, un plan de travail en bois, un mur vert, un sol en ardoise, des machines côte à côte, un plan de travail marron et un plafond en bois.

The finished project! The white built-in locker system with a floor to ceiling cabinet for added storage. Black herringbone slate floor, and wood countertop for easy folding.

This room is part of a whole house remodel on the Oregon Coast. The entire house was reconstructed, remodeled, and decorated in a neutral palette with coastal theme.
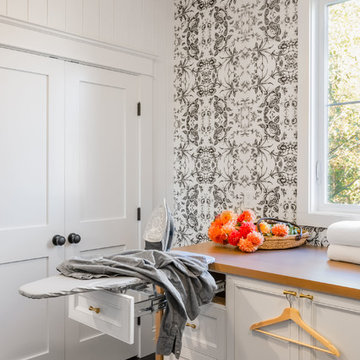
Wallpaper: Wallquest
Custom Cabinets: Acadia Cabinets
Flooring: Herringbone Teak from indoTeak
Door Hardware: Baldwin
Cabinet Pulls: Anthropologie
Ironing Board: Rev A Shelf

Inspiration pour une buanderie linéaire rustique dédiée et de taille moyenne avec un placard à porte shaker, des portes de placard blanches, un plan de travail en bois, un mur gris, un sol en carrelage de porcelaine, des machines côte à côte, un sol gris et un plan de travail marron.

Réalisation d'une buanderie parallèle tradition dédiée et de taille moyenne avec un placard avec porte à panneau encastré, des portes de placard blanches, un plan de travail en bois, un mur blanc, un sol en carrelage de porcelaine, des machines superposées, un sol blanc et un plan de travail marron.

Cette photo montre une buanderie linéaire nature multi-usage et de taille moyenne avec un évier encastré, un placard à porte shaker, des portes de placard blanches, un plan de travail en bois, un mur blanc, un sol en ardoise, des machines côte à côte, un sol gris et un plan de travail marron.

This project consisted of stripping everything to the studs and removing walls on half of the first floor and replacing with custom finishes creating an open concept with zoned living areas.
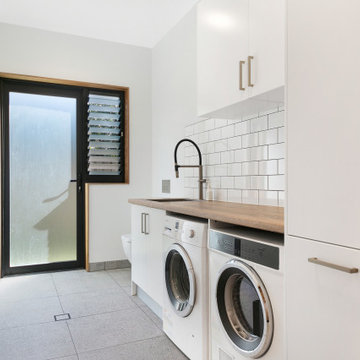
Idées déco pour une buanderie linéaire contemporaine dédiée avec un évier posé, un placard à porte plane, des portes de placard blanches, un plan de travail en bois, une crédence blanche, une crédence en carrelage métro, un sol en carrelage de céramique, des machines côte à côte, un mur blanc, un sol gris et un plan de travail marron.
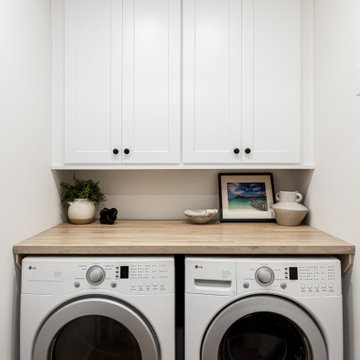
Idée de décoration pour une petite buanderie parallèle design dédiée avec un placard à porte shaker, des portes de placard blanches, un plan de travail en bois, un mur blanc, parquet clair, des machines côte à côte, un sol beige et un plan de travail marron.
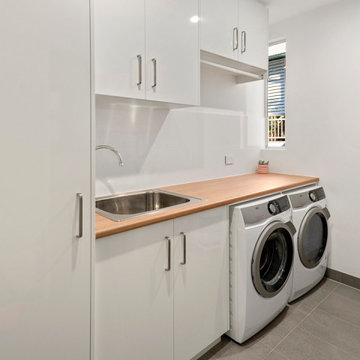
Idées déco pour une petite buanderie linéaire moderne dédiée avec un évier 1 bac, un placard à porte plane, des portes de placard blanches, un plan de travail en stratifié, un mur blanc, un sol en carrelage de porcelaine, des machines côte à côte, un sol gris et un plan de travail marron.

A kitchen renovation that opened up the existing space and created a laundry room. Clean lines and a refined color palette are accented with natural woods and warm brass tones.
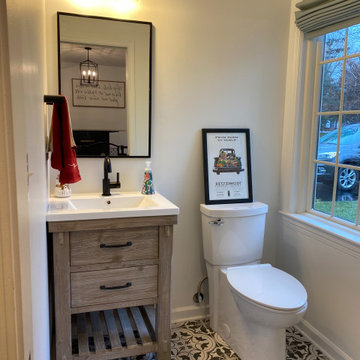
Idées déco pour une petite buanderie linéaire campagne dédiée avec un placard à porte shaker, des portes de placard blanches, un plan de travail en bois, un mur blanc, un sol en carrelage de porcelaine, des machines superposées, un sol gris et un plan de travail marron.
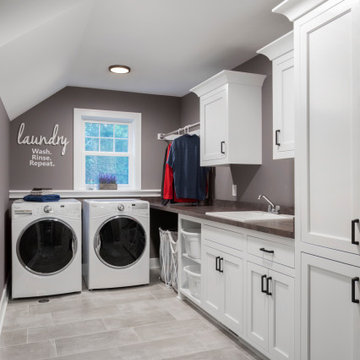
Second floor laundry room with white painted inset shaker style cabinetry with cove crown. Satco flush light fixture and Blackrock cabinet hardware coordinate with the Sherwin Williams #6004 Mink accent wall. Gray 12" x 24" tile floor set at 1/3 design.
Idées déco de buanderies avec des portes de placard blanches et un plan de travail marron
7