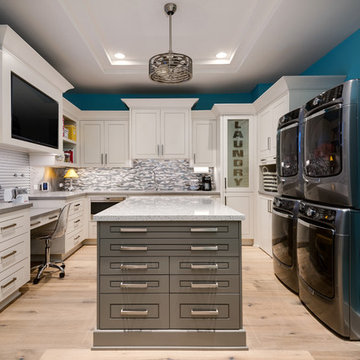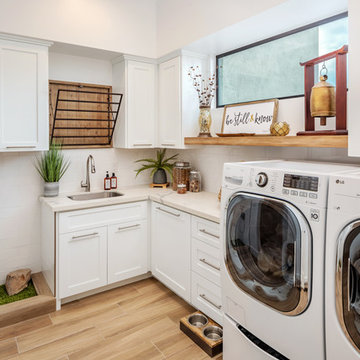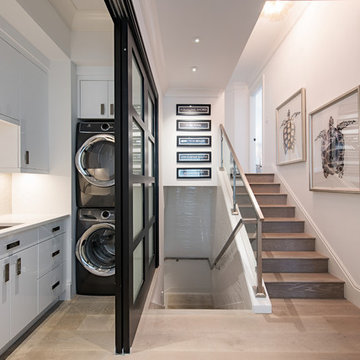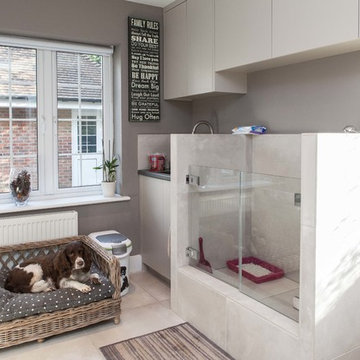Idées déco de buanderies avec des portes de placard blanches et un sol beige
Trier par :
Budget
Trier par:Populaires du jour
1 - 20 sur 1 761 photos
1 sur 3

Inspiration pour une grande buanderie traditionnelle multi-usage avec un évier utilitaire, un placard à porte shaker, des portes de placard blanches, un plan de travail en calcaire, un mur beige, un sol en marbre et un sol beige.

Idées déco pour une buanderie linéaire classique multi-usage et de taille moyenne avec un placard avec porte à panneau encastré, des portes de placard blanches, plan de travail en marbre, un mur gris, un sol beige et un plan de travail gris.

French Country laundry room with farmhouse sink in all white cabinetry vanity with blue countertop and backsplash, beige travertine flooring, black metal framed window, and painted white brick wall.

CMI Construction completed a full remodel on this Beaver Lake ranch style home. The home was built in the 1980's and the owners wanted a total update. An open floor plan created more space for entertaining and maximized the beautiful views of the lake. New windows, flooring, fixtures, and led lighting enhanced the homes modern feel and appearance.

Cette photo montre une buanderie parallèle moderne dédiée et de taille moyenne avec un évier encastré, un placard à porte shaker, des portes de placard blanches, un plan de travail en quartz modifié, un mur blanc, un sol en carrelage de porcelaine, des machines côte à côte, un sol beige et un plan de travail gris.

Cette photo montre une grande buanderie montagne dédiée avec un placard avec porte à panneau encastré, des portes de placard blanches, un mur beige, un sol en travertin, des machines côte à côte, un sol beige et un plan de travail marron.

Idées déco pour une buanderie linéaire contemporaine dédiée avec un évier posé, un placard avec porte à panneau surélevé, des portes de placard blanches, un plan de travail en stratifié, un mur beige, un sol en carrelage de céramique, des machines superposées et un sol beige.

Nestled in the hills of Monte Sereno, this family home is a large Spanish Style residence. Designed around a central axis, views to the native oaks and landscape are highlighted by a large entry door and 20’ wide by 10’ tall glass doors facing the rear patio. Inside, custom decorative trusses connect the living and kitchen spaces. Modern amenities in the large kitchen like the double island add a contemporary touch to an otherwise traditional home. The home opens up to the back of the property where an extensive covered patio is ideal for entertaining, cooking, and living.

Inspiration pour une buanderie traditionnelle en U multi-usage avec des portes de placard blanches, un mur bleu, parquet clair et un sol beige.

Idées déco pour une petite buanderie parallèle industrielle dédiée avec un évier intégré, un placard avec porte à panneau encastré, des portes de placard blanches, un plan de travail en surface solide, un mur beige, un sol en bois brun, des machines côte à côte, un sol beige et un plan de travail beige.

Our carpenters labored every detail from chainsaws to the finest of chisels and brad nails to achieve this eclectic industrial design. This project was not about just putting two things together, it was about coming up with the best solutions to accomplish the overall vision. A true meeting of the minds was required around every turn to achieve "rough" in its most luxurious state.
PhotographerLink

Idée de décoration pour une buanderie linéaire tradition dédiée et de taille moyenne avec un placard à porte shaker, des portes de placard blanches, un mur bleu, des machines côte à côte, un sol en calcaire et un sol beige.

Exemple d'une petite buanderie linéaire tendance dédiée avec un évier encastré, un placard à porte plane, des portes de placard blanches, un plan de travail en surface solide, un mur blanc, des machines côte à côte, un sol beige, un plan de travail vert et un sol en carrelage de porcelaine.

The client wanted a happier looking place to do the laundry that was well organized, free from clutter and pretty to look at. The wallpaper and lighting is from Serena & Lily. It creates the happy feeling, The built-in cabinets ad the function and clear the clutter. The new energy efficient appliances do the work.

Réalisation d'une petite buanderie parallèle tradition multi-usage avec un évier posé, un placard à porte shaker, des portes de placard blanches, un plan de travail en quartz, un mur marron, un sol en carrelage de céramique, des machines côte à côte, un sol beige et un plan de travail blanc.

Inspiration pour une buanderie traditionnelle en L multi-usage avec un évier encastré, un placard à porte shaker, des portes de placard blanches, un mur blanc, des machines côte à côte, un sol beige et un plan de travail blanc.

http://8pheasantrun.com
Welcome to this sought after North Wayland colonial located at the end of a cul-de-sac lined with beautiful trees. The front door opens to a grand foyer with gleaming hardwood floors throughout and attention to detail around every corner. The formal living room leads into the dining room which has access to the spectacular chef's kitchen. The large eat-in breakfast area has french doors overlooking the picturesque backyard. The open floor plan features a majestic family room with a cathedral ceiling and an impressive stone fireplace. The back staircase is architecturally handsome and conveniently located off of the kitchen and family room giving access to the bedrooms upstairs. The master bedroom is not to be missed with a stunning en suite master bath equipped with a double vanity sink, wine chiller and a large walk in closet. The additional spacious bedrooms all feature en-suite baths. The finished basement includes potential wine cellar, a large play room and an exercise room.

Cette photo montre une buanderie bord de mer dédiée avec un évier encastré, un placard à porte plane, des portes de placard blanches, un mur blanc, parquet clair, des machines superposées, un sol beige et un plan de travail blanc.

Utility rom with Dog bed and area to shower dog after one of those muddy rural hikes in the South Downs.
Inspiration pour une petite buanderie linéaire traditionnelle avec un placard à porte plane, des portes de placard blanches, un mur gris et un sol beige.
Inspiration pour une petite buanderie linéaire traditionnelle avec un placard à porte plane, des portes de placard blanches, un mur gris et un sol beige.

This gorgeous laundry room features custom dog housing for our client's beloved pets. With ample counter space, this room is as functional as it is beautiful. The ceiling mounted crystal light fixtures adds an intense amount of glamour in an unexpected area of the house.
Design by: Wesley-Wayne Interiors
Photo by: Stephen Karlisch
Idées déco de buanderies avec des portes de placard blanches et un sol beige
1