Idées déco de buanderies avec des portes de placard blanches et un sol en ardoise
Trier par :
Budget
Trier par:Populaires du jour
141 - 160 sur 427 photos
1 sur 3
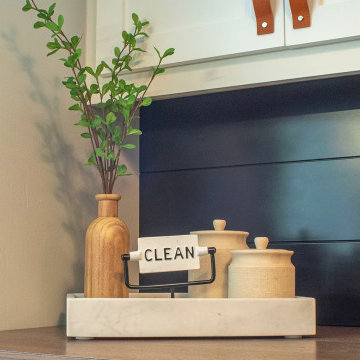
The finished project! The white built-in locker system with a floor to ceiling cabinet for added storage. Black herringbone slate floor, and wood countertop for easy folding. And peep those leather pulls!
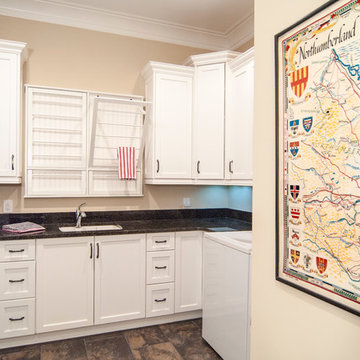
Stephen Young Photography
Cette image montre une buanderie traditionnelle en U dédiée et de taille moyenne avec un évier encastré, un placard à porte shaker, des portes de placard blanches, un plan de travail en granite, un mur beige, un sol en ardoise et des machines côte à côte.
Cette image montre une buanderie traditionnelle en U dédiée et de taille moyenne avec un évier encastré, un placard à porte shaker, des portes de placard blanches, un plan de travail en granite, un mur beige, un sol en ardoise et des machines côte à côte.

Idée de décoration pour une buanderie parallèle design multi-usage et de taille moyenne avec un placard à porte plane, des portes de placard blanches, un mur blanc, des machines côte à côte, un plan de travail en surface solide, un évier intégré, une crédence blanche, un sol en ardoise, un sol gris et un plan de travail blanc.
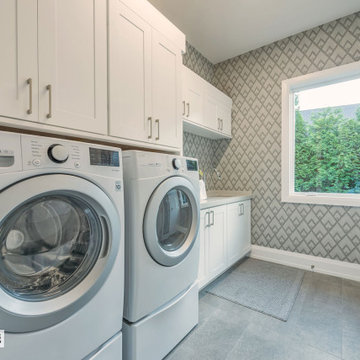
Large laundry room with plenty of storage and counter top space.
Cette image montre une grande buanderie parallèle craftsman dédiée avec un évier encastré, un placard avec porte à panneau encastré, des portes de placard blanches, un plan de travail en quartz modifié, une crédence beige, une crédence en carreau de porcelaine, un mur beige, un sol en ardoise, des machines côte à côte, un sol gris, un plan de travail gris et du papier peint.
Cette image montre une grande buanderie parallèle craftsman dédiée avec un évier encastré, un placard avec porte à panneau encastré, des portes de placard blanches, un plan de travail en quartz modifié, une crédence beige, une crédence en carreau de porcelaine, un mur beige, un sol en ardoise, des machines côte à côte, un sol gris, un plan de travail gris et du papier peint.
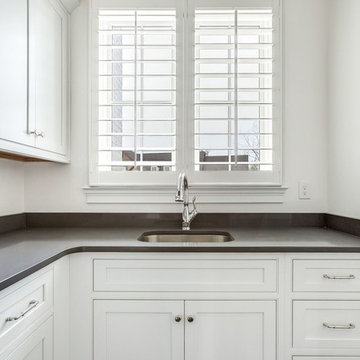
A new construction featuring a bright and spacious kitchen with shiplap walls and a brick back splash. Polished quartz counter tops gives the spaces a finished and glamorous feeling. A spacious master bathroom with His&Hers vanities and a walk-in shower give enough room for daily routines in the morning. The color palette exudes waterfront living in a luxurious manor.
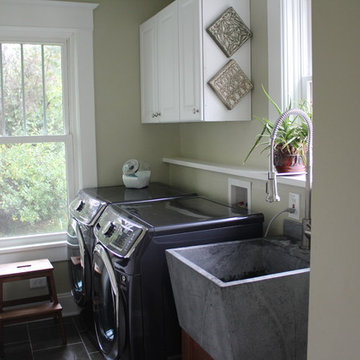
Aménagement d'une petite buanderie linéaire classique dédiée avec un évier 1 bac, un placard avec porte à panneau surélevé, des portes de placard blanches, des machines côte à côte, un mur beige et un sol en ardoise.
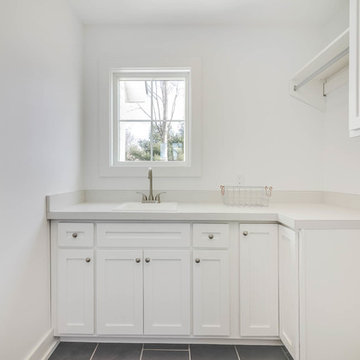
Idées déco pour une petite buanderie campagne en L dédiée avec un placard à porte shaker, des portes de placard blanches, un plan de travail en quartz modifié, un évier posé, un mur blanc, un sol en ardoise et un sol gris.
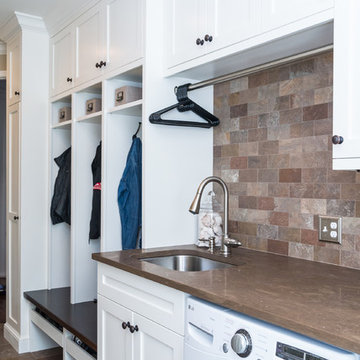
Labra Design Build
Cette photo montre une buanderie linéaire chic de taille moyenne et multi-usage avec un évier encastré, un placard à porte shaker, des portes de placard blanches, plan de travail en marbre, un mur beige, un sol en ardoise et des machines côte à côte.
Cette photo montre une buanderie linéaire chic de taille moyenne et multi-usage avec un évier encastré, un placard à porte shaker, des portes de placard blanches, plan de travail en marbre, un mur beige, un sol en ardoise et des machines côte à côte.
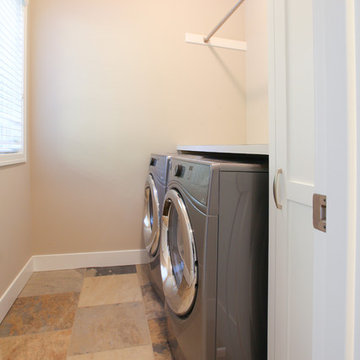
Bigger is not always better, but something of highest quality is. This amazing, size-appropriate Lake Michigan cottage is just that. Nestled in an existing historic stretch of Lake Michigan cottages, this new construction was built to fit in the neighborhood, but outperform any other home in the area concerning energy consumption, LEED certification and functionality. It features 3 bedrooms, 3 bathrooms, an open concept kitchen/living room, a separate mudroom entrance and a separate laundry. This small (but smart) cottage is perfect for any family simply seeking a retreat without the stress of a big lake home. The interior details include quartz and granite countertops, stainless appliances, quarter-sawn white oak floors, Pella windows, and beautiful finishing fixtures. The dining area was custom designed, custom built, and features both new and reclaimed elements. The exterior displays Smart-Side siding and trim details and has a large EZE-Breeze screen porch for additional dining and lounging. This home owns all the best products and features of a beach house, with no wasted space. Cottage Home is the premiere builder on the shore of Lake Michigan, between the Indiana border and Holland.
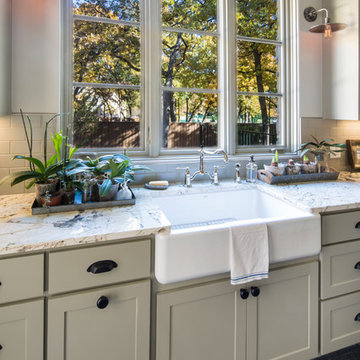
Inspiration pour une buanderie rustique en L dédiée et de taille moyenne avec un évier de ferme, un placard à porte shaker, des portes de placard blanches, plan de travail en marbre, un mur blanc, un sol en ardoise et des machines côte à côte.
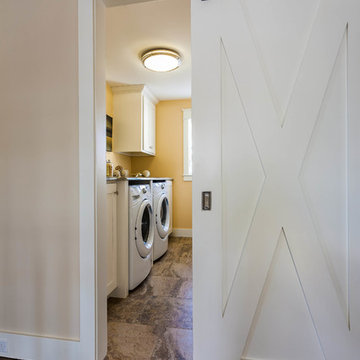
Good things come in small packages, as Tricklebrook proves. This compact yet charming design packs a lot of personality into an efficient plan that is perfect for a tight city or waterfront lot. Inspired by the Craftsman aesthetic and classic All-American bungalow design, the exterior features interesting roof lines with overhangs, stone and shingle accents and abundant windows designed both to let in maximum natural sunlight as well as take full advantage of the lakefront views.
The covered front porch leads into a welcoming foyer and the first level’s 1,150-square foot floor plan, which is divided into both family and private areas for maximum convenience. Private spaces include a flexible first-floor bedroom or office on the left; family spaces include a living room with fireplace, an open plan kitchen with an unusual oval island and dining area on the right as well as a nearby handy mud room. At night, relax on the 150-square-foot screened porch or patio. Head upstairs and you’ll find an additional 1,025 square feet of living space, with two bedrooms, both with unusual sloped ceilings, walk-in closets and private baths. The second floor also includes a convenient laundry room and an office/reading area.
Photographer: Dave Leale
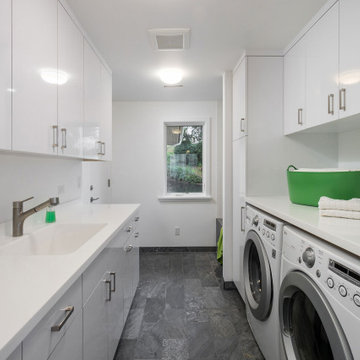
Idées déco pour une buanderie parallèle rétro de taille moyenne et multi-usage avec un évier intégré, un placard à porte plane, des portes de placard blanches, un plan de travail en surface solide, une crédence blanche, un mur blanc, un sol en ardoise, des machines côte à côte, un sol gris et un plan de travail blanc.
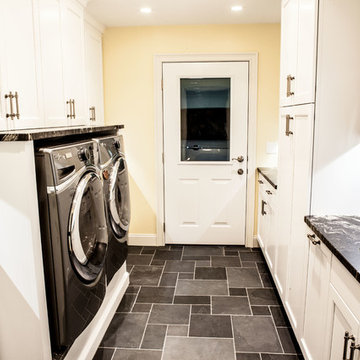
Exemple d'une buanderie parallèle chic dédiée et de taille moyenne avec un évier encastré, un placard avec porte à panneau encastré, des portes de placard blanches, plan de travail en marbre, un mur jaune, un sol en ardoise, des machines côte à côte et un sol gris.
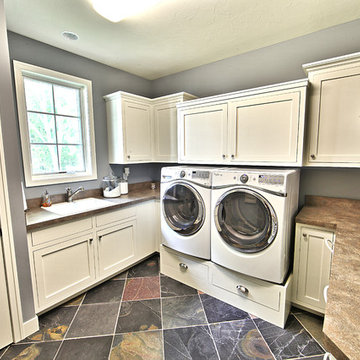
Nestled back against Michigan's Cedar Lake and surrounded by mature trees, this Cottage Home functions wonderfully for it's active homeowners. The 5 bedroom walkout home features spacious living areas, all-seasons porch, craft room, exercise room, a bunkroom, a billiards room, and more! All set up to enjoy the outdoors and the lake.
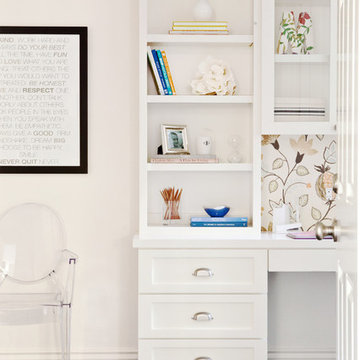
Conroy + Tanzer
Idée de décoration pour une petite buanderie parallèle tradition multi-usage avec un évier de ferme, un placard à porte shaker, des portes de placard blanches, un plan de travail en quartz modifié, un mur blanc, un sol en ardoise et des machines côte à côte.
Idée de décoration pour une petite buanderie parallèle tradition multi-usage avec un évier de ferme, un placard à porte shaker, des portes de placard blanches, un plan de travail en quartz modifié, un mur blanc, un sol en ardoise et des machines côte à côte.
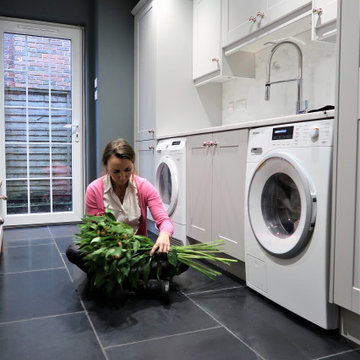
Utility - Boot room featuring a slate floor and composite countertop
Idée de décoration pour une buanderie parallèle tradition multi-usage et de taille moyenne avec un évier 1 bac, un placard à porte shaker, des portes de placard blanches, un plan de travail en quartz modifié, une crédence blanche, une crédence en quartz modifié, un mur gris, un sol en ardoise, des machines côte à côte, un sol noir et un plan de travail blanc.
Idée de décoration pour une buanderie parallèle tradition multi-usage et de taille moyenne avec un évier 1 bac, un placard à porte shaker, des portes de placard blanches, un plan de travail en quartz modifié, une crédence blanche, une crédence en quartz modifié, un mur gris, un sol en ardoise, des machines côte à côte, un sol noir et un plan de travail blanc.

Eudora Frameless Cabinetry in Alabaster. Decorative Hardware by Hardware Resources.
Cette photo montre une buanderie nature en L dédiée et de taille moyenne avec un évier posé, un placard à porte shaker, des portes de placard blanches, un plan de travail en stéatite, une crédence blanche, une crédence en carrelage métro, un mur blanc, un sol en ardoise, des machines côte à côte, un sol noir et plan de travail noir.
Cette photo montre une buanderie nature en L dédiée et de taille moyenne avec un évier posé, un placard à porte shaker, des portes de placard blanches, un plan de travail en stéatite, une crédence blanche, une crédence en carrelage métro, un mur blanc, un sol en ardoise, des machines côte à côte, un sol noir et plan de travail noir.
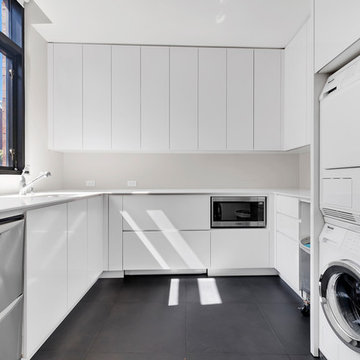
H5
Exemple d'une buanderie tendance en U dédiée et de taille moyenne avec des portes de placard blanches, un mur blanc, des machines superposées, un sol gris, un plan de travail blanc, un évier encastré, un placard à porte plane, un plan de travail en surface solide et un sol en ardoise.
Exemple d'une buanderie tendance en U dédiée et de taille moyenne avec des portes de placard blanches, un mur blanc, des machines superposées, un sol gris, un plan de travail blanc, un évier encastré, un placard à porte plane, un plan de travail en surface solide et un sol en ardoise.
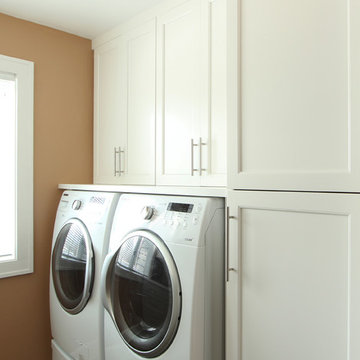
A wood countertop was added above this washer and dryer set that rests on pedestals. Extra deep wall cabinets hold laundry baskets above them and the tall cabinet has it's doors pinned together for multiple hanging rod storage.
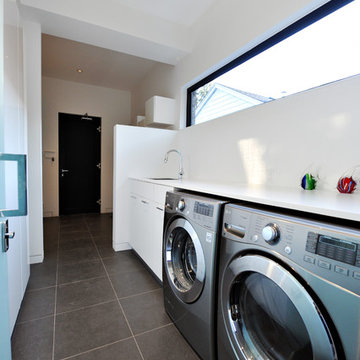
Large Modern laundry room featuring Corian Glacier white Countertops.
Cette image montre une grande buanderie linéaire minimaliste dédiée avec un évier encastré, un placard à porte plane, des portes de placard blanches, un plan de travail en surface solide, un mur blanc, un sol en ardoise et des machines côte à côte.
Cette image montre une grande buanderie linéaire minimaliste dédiée avec un évier encastré, un placard à porte plane, des portes de placard blanches, un plan de travail en surface solide, un mur blanc, un sol en ardoise et des machines côte à côte.
Idées déco de buanderies avec des portes de placard blanches et un sol en ardoise
8