Idées déco de buanderies avec des portes de placard blanches et un sol en linoléum
Trier par :
Budget
Trier par:Populaires du jour
41 - 60 sur 159 photos
1 sur 3
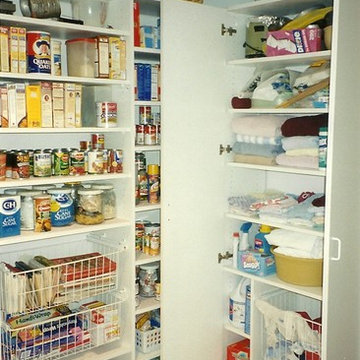
Carved out of a multipurpose laundry room, additional storage was created for pantry items, laundry supplies, and extra linens. Conveniently located just off the kitchen, cookbooks and food items can be quickly retrieved.
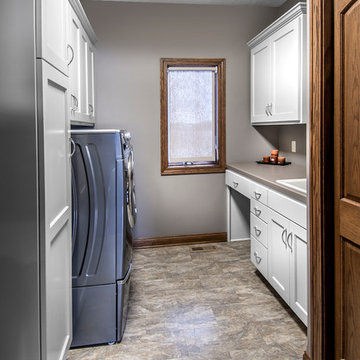
Alan Jackson- Jackson Studios
Idées déco pour une buanderie dédiée et de taille moyenne avec un placard avec porte à panneau encastré, des portes de placard blanches, un plan de travail en stratifié, un mur gris, un sol en linoléum et des machines côte à côte.
Idées déco pour une buanderie dédiée et de taille moyenne avec un placard avec porte à panneau encastré, des portes de placard blanches, un plan de travail en stratifié, un mur gris, un sol en linoléum et des machines côte à côte.
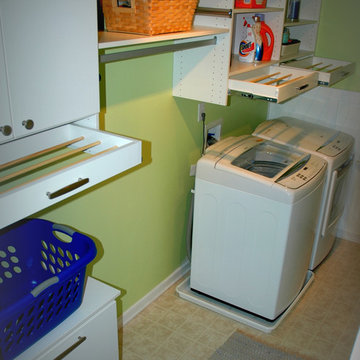
ThriveRVA Photography
Cette photo montre une grande buanderie linéaire tendance dédiée avec un placard à porte plane, des portes de placard blanches, un mur vert, un sol en linoléum et des machines côte à côte.
Cette photo montre une grande buanderie linéaire tendance dédiée avec un placard à porte plane, des portes de placard blanches, un mur vert, un sol en linoléum et des machines côte à côte.
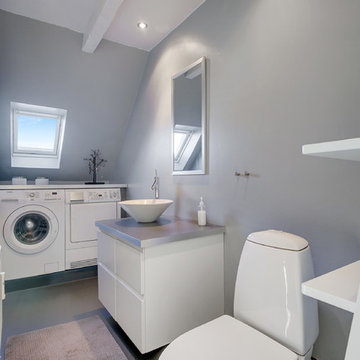
Idées déco pour une buanderie scandinave de taille moyenne avec un placard à porte plane, des portes de placard blanches, un mur gris, un sol en linoléum et un sol gris.
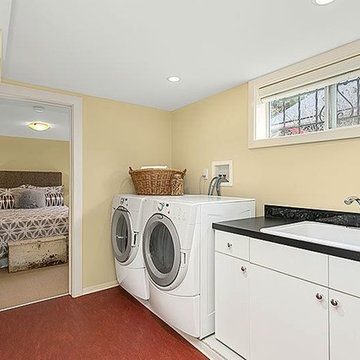
HD Estates
Cette photo montre une buanderie parallèle craftsman de taille moyenne avec un placard, un évier posé, un placard à porte plane, un plan de travail en quartz modifié, un sol en linoléum, des machines côte à côte, des portes de placard blanches et un mur beige.
Cette photo montre une buanderie parallèle craftsman de taille moyenne avec un placard, un évier posé, un placard à porte plane, un plan de travail en quartz modifié, un sol en linoléum, des machines côte à côte, des portes de placard blanches et un mur beige.
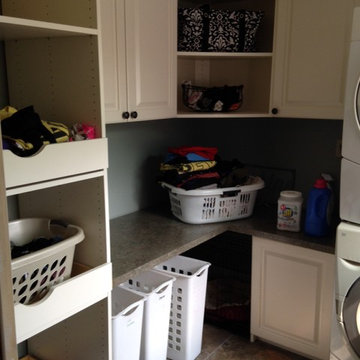
Pullouts in a tower of shelves make this laundry room very functional - each of the older children has their own laundry basket. The area under the counter top was left open to accommodate standing laundry baskets and a dog cage, hidden in the corner. The open corner cabinet leaves room to show off fun baskets and totes.
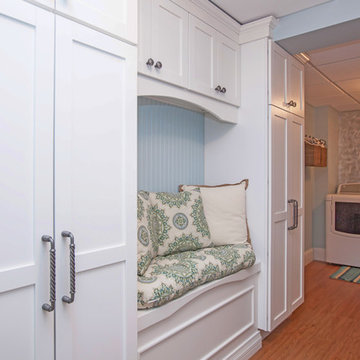
This laundry room design is exactly what every home needs! As a dedicated utility, storage, and laundry room, it includes space to store laundry supplies, pet products, and much more. It also incorporates a utility sink, countertop, and dedicated areas to sort dirty clothes and hang wet clothes to dry. The space also includes a relaxing bench set into the wall of cabinetry.
Photos by Susan Hagstrom
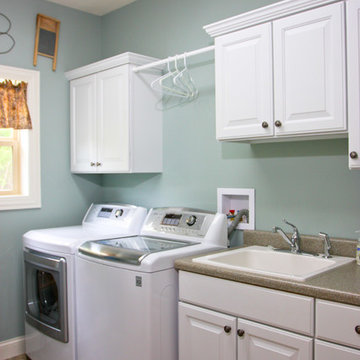
Dave Andersen Photography
Inspiration pour une buanderie linéaire traditionnelle dédiée et de taille moyenne avec un placard avec porte à panneau surélevé, des portes de placard blanches, un plan de travail en stratifié, un sol en linoléum, des machines côte à côte, un évier posé et un mur bleu.
Inspiration pour une buanderie linéaire traditionnelle dédiée et de taille moyenne avec un placard avec porte à panneau surélevé, des portes de placard blanches, un plan de travail en stratifié, un sol en linoléum, des machines côte à côte, un évier posé et un mur bleu.

Marmoleum flooring and a fun orange counter add a pop of color to this well-designed laundry room. Design and construction by Meadowlark Design + Build in Ann Arbor, Michigan. Professional photography by Sean Carter.
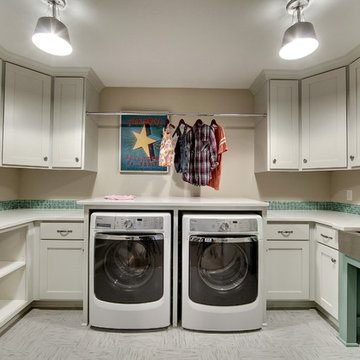
The convenient upstairs laundry room has lots of storage and counter space and features fun modern elements like a stainless steel farmhouse sink and playful turquoise details.
Photography by Spacecrafting
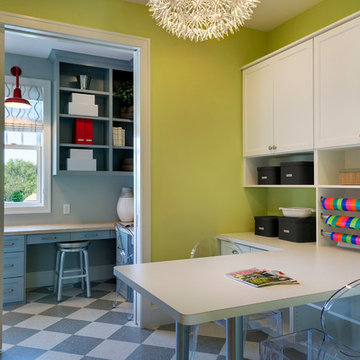
Builder: Carl M. Hansen Companies - Photo: Spacecrafting Photography
Idées déco pour une buanderie classique en U multi-usage et de taille moyenne avec un placard avec porte à panneau encastré, des portes de placard blanches, un plan de travail en stratifié, un mur vert, un sol en linoléum et des machines superposées.
Idées déco pour une buanderie classique en U multi-usage et de taille moyenne avec un placard avec porte à panneau encastré, des portes de placard blanches, un plan de travail en stratifié, un mur vert, un sol en linoléum et des machines superposées.
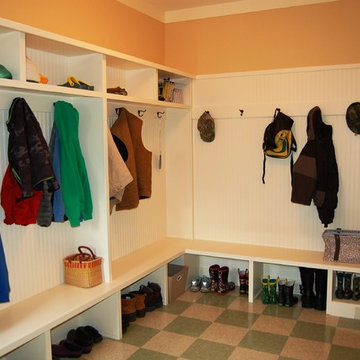
Cette image montre une buanderie rustique avec un placard à porte shaker, des portes de placard blanches et un sol en linoléum.
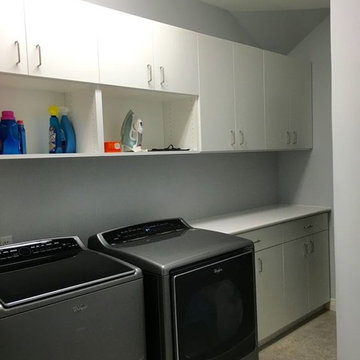
Custom built laundry room storage cabinets.
Réalisation d'une grande buanderie linéaire tradition multi-usage avec un placard à porte plane, des portes de placard blanches, un plan de travail en stratifié, un sol en linoléum et des machines côte à côte.
Réalisation d'une grande buanderie linéaire tradition multi-usage avec un placard à porte plane, des portes de placard blanches, un plan de travail en stratifié, un sol en linoléum et des machines côte à côte.
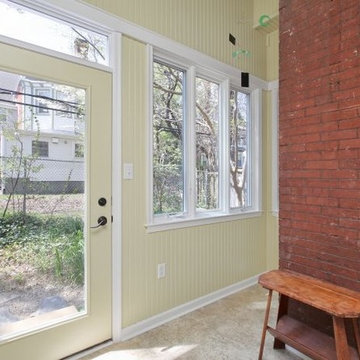
Idées déco pour une buanderie linéaire contemporaine dédiée et de taille moyenne avec un évier utilitaire, un placard à porte plane, des portes de placard blanches, un mur jaune, un sol en linoléum, des machines côte à côte et un sol beige.
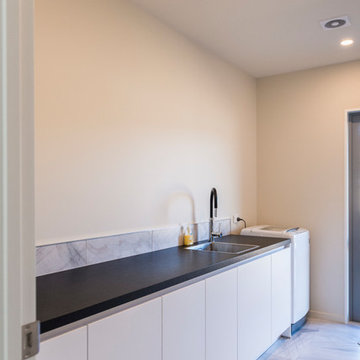
The same high gloss white lacquer door style has been carried through tot he laundry, and the handless design create a negative detail.
Idées déco pour une buanderie linéaire contemporaine dédiée et de taille moyenne avec un évier posé, un placard à porte plane, des portes de placard blanches, un plan de travail en stratifié, un mur blanc, un sol en linoléum et un sol blanc.
Idées déco pour une buanderie linéaire contemporaine dédiée et de taille moyenne avec un évier posé, un placard à porte plane, des portes de placard blanches, un plan de travail en stratifié, un mur blanc, un sol en linoléum et un sol blanc.
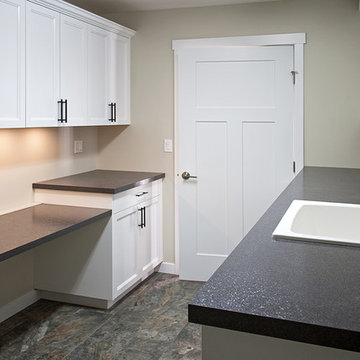
Idée de décoration pour une grande buanderie parallèle craftsman multi-usage avec un évier posé, un placard avec porte à panneau encastré, des portes de placard blanches, un plan de travail en stratifié, un mur gris, un sol en linoléum et des machines côte à côte.
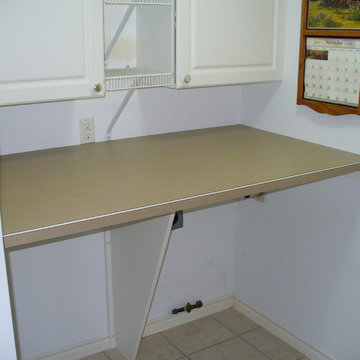
A removable countertop that looks like a built in for ease of use.
Cette photo montre une petite buanderie avec un placard, des portes de placard blanches, un plan de travail en stratifié, un mur blanc, un sol en linoléum et des machines côte à côte.
Cette photo montre une petite buanderie avec un placard, des portes de placard blanches, un plan de travail en stratifié, un mur blanc, un sol en linoléum et des machines côte à côte.
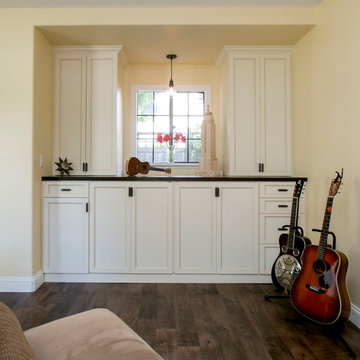
Appliances hidden behind beautiful cabinetry with large counters above for folding, disguise the room's original purpose. Secret chutes from the boy's room, makes sure laundry makes it way to the washer/dryer with very little urging.
Photography: Ramona d'Viola
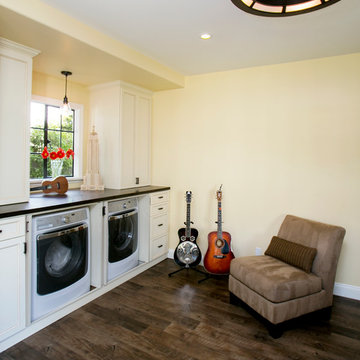
Appliances hidden behind beautiful cabinetry with large counters above for folding, disguise the room's original purpose. Secret chutes from the boy's room, makes sure laundry makes it way to the washer/dryer with very little urging.
Photography: Ramona d'Viola
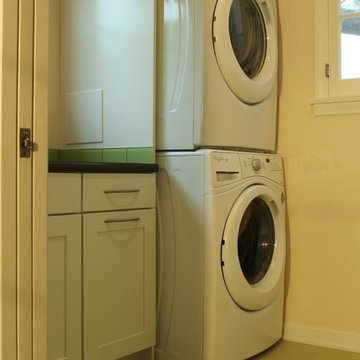
The laundry room received a full remodel from new linoleum flooring, new ceiling lights and a pocket door. The laundry room was repurposed with the removal of an old utility sink and a new design that incorporated a full size, stack washer and dryer, as well as a 2nd party refrigerator. New upper and lower cabinets and quartz countertops add utility to the room. The countertops are also lined with a backsplash of the green glass tile.
Mary Broerman, CCIDC
Idées déco de buanderies avec des portes de placard blanches et un sol en linoléum
3